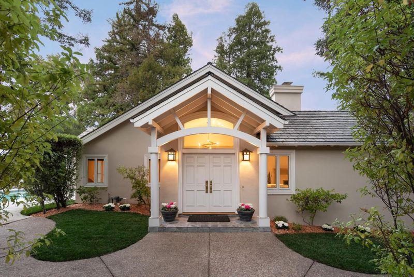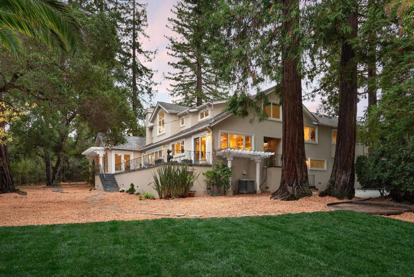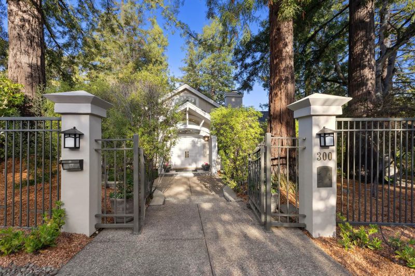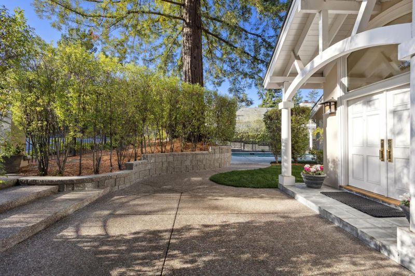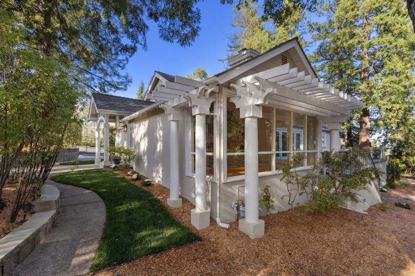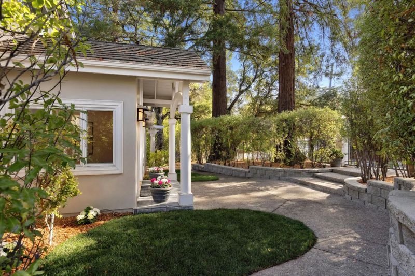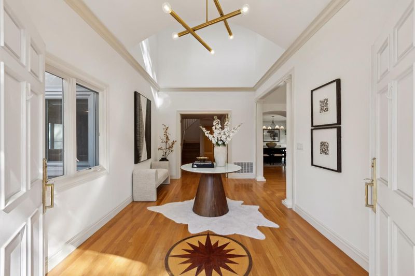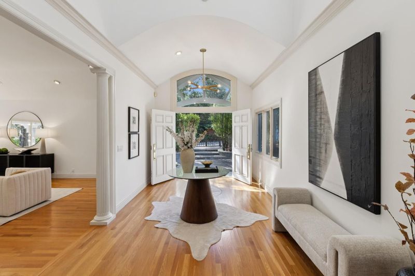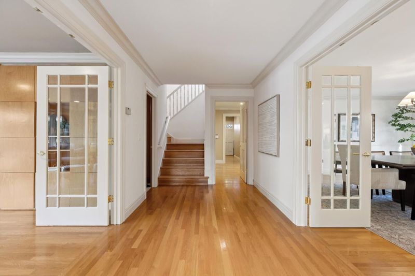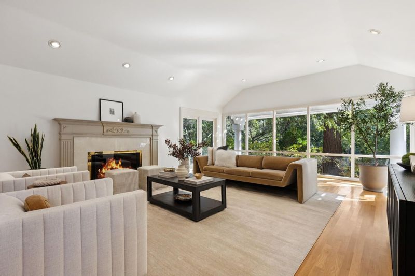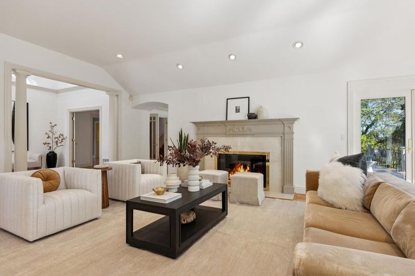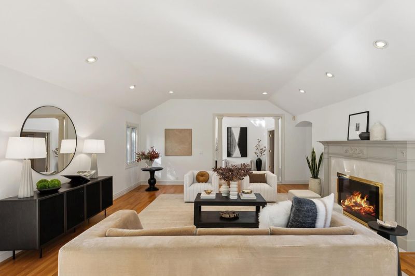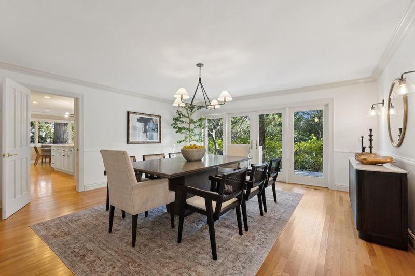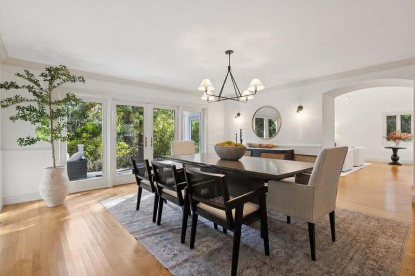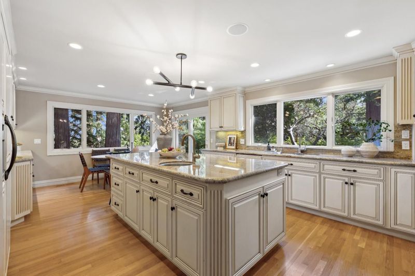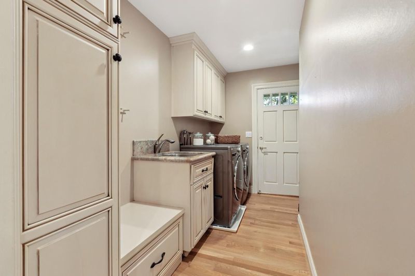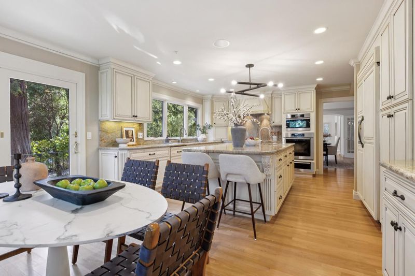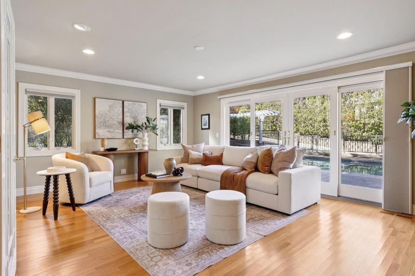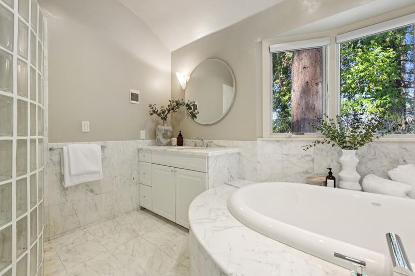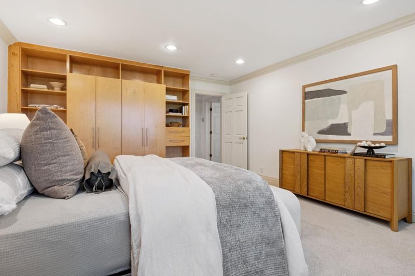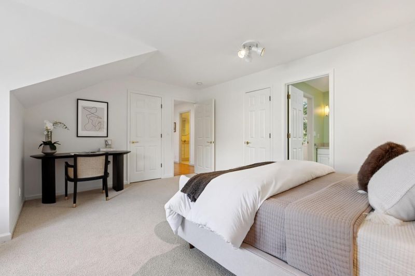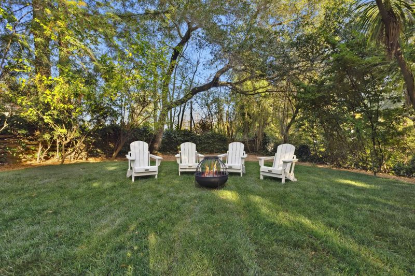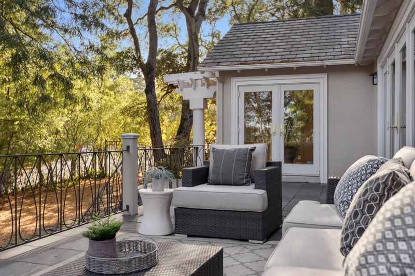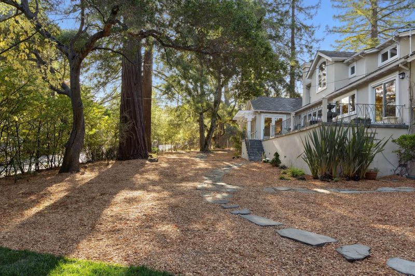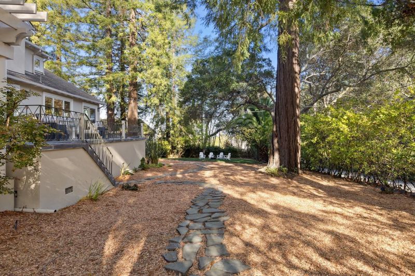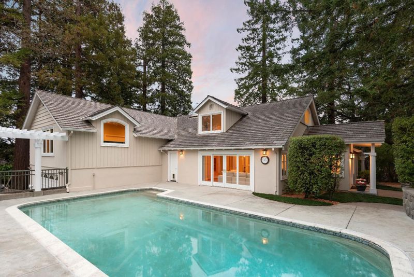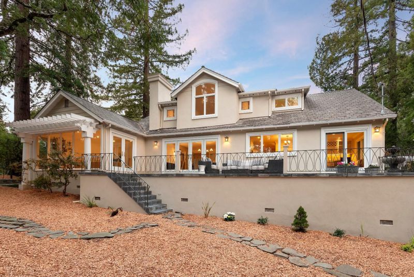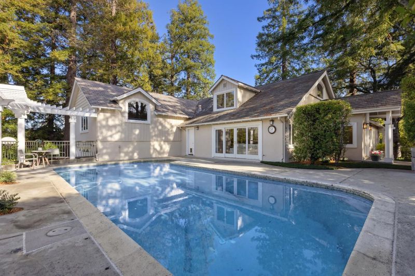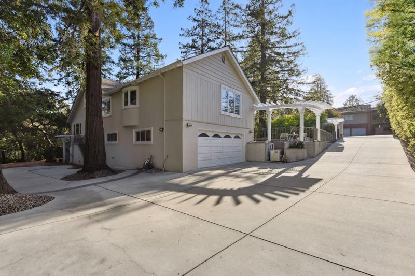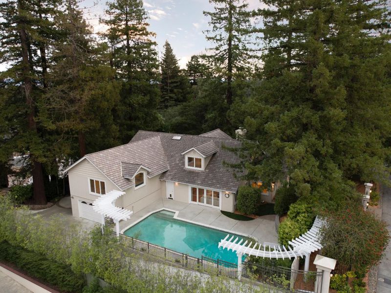
$5,788,000
4,150
SQ FT
$1,395
SQ/FT
300 Glendale Road
@ W. Santa Inez - 440 - Hillsborough Heights, Hillsborough
- 5 Bed
- 5 (4/1) Bath
- 2 Park
- 4,150 sqft
- HILLSBOROUGH
-

-
Fri Nov 7, 4:00 pm - 6:00 pm
LOWER SOUTH CHALET! Twilight Tour to kick off this extraordinary architectural offering ! Live Jazz Guitarist
LOWER SOUTH CHALET: ARCHITECTURAL SIGNIFICANCE MEETS FAMILY WARMTH! Homes are simply not built with this high style anymore! A rarity to the market, this is an architecturally significant statement equally at home as a fine art gallery or warm and cozy family retreat. Sophistication cascades throughout truly ENORMOUS room sizes, while never compromising daily function and inviting indoor/outdoor character. In the heart of Lower South Hillsborough, we celebrate one of the San Francisco Peninsula's top luxury enclaves, a neighborhood ranking within the Top 10 on median sales price in the entire United States, decade after decade. Whether around the corner from $18,000,000 estates, or less than a mile from Crystal Springs Uplands & just 1.2 mile from South School, your center of the universe could not be more distinguished or convenient! The romance of the Chalet is the theme: rustic charm with contemporary features. Sequestered within noble trees, imbued with spirit of a special-occasion getaway, & arresting in design flair, this is your conversation piece. | 5 beds, 4.5 baths | Expanded & Updated Split Level | Huge Master Suite | Side Party Terrace | Separate Pool Area | Mill Valley-style woodsy vibes w/easy ADU potential | 4-car attached garage + motor court for basketball hoop
- Days on Market
- 1 day
- Current Status
- Active
- Original Price
- $5,788,000
- List Price
- $5,788,000
- On Market Date
- Nov 6, 2025
- Property Type
- Single Family Home
- Area
- 440 - Hillsborough Heights
- Zip Code
- 94010
- MLS ID
- ML82026911
- APN
- 031-184-010
- Year Built
- 1957
- Stories in Building
- 2
- Possession
- Unavailable
- Data Source
- MLSL
- Origin MLS System
- MLSListings, Inc.
Crystal Springs Uplands School
Private 6-12 Combined Elementary And Secondary, Coed
Students: 356 Distance: 0.6mi
South Hillsborough School
Public K-5 Elementary
Students: 223 Distance: 0.6mi
San Mateo Park Elementary School
Public K-5 Elementary
Students: 384 Distance: 0.7mi
Crocker Middle School
Public 6-8 Middle
Students: 465 Distance: 0.8mi
North Hillsborough School
Public K-5 Elementary
Students: 300 Distance: 0.9mi
Bridge School, The
Private K-8 Nonprofit
Students: 9 Distance: 0.9mi
- Bed
- 5
- Bath
- 5 (4/1)
- Parking
- 2
- Attached Garage
- SQ FT
- 4,150
- SQ FT Source
- Unavailable
- Lot SQ FT
- 19,787.0
- Lot Acres
- 0.454247 Acres
- Pool Info
- Pool - In Ground
- Kitchen
- Dishwasher, Hood Over Range, Island, Oven Range - Gas, Refrigerator
- Cooling
- Central AC
- Dining Room
- Breakfast Nook, Eat in Kitchen, Formal Dining Room
- Disclosures
- NHDS Report
- Family Room
- Separate Family Room
- Flooring
- Carpet, Hardwood, Marble
- Foundation
- Concrete Perimeter
- Fire Place
- Living Room
- Heating
- Central Forced Air - Gas
- Laundry
- In Utility Room, Inside
- Architectural Style
- Chalet, Contemporary, Craftsman, Traditional
- Fee
- Unavailable
MLS and other Information regarding properties for sale as shown in Theo have been obtained from various sources such as sellers, public records, agents and other third parties. This information may relate to the condition of the property, permitted or unpermitted uses, zoning, square footage, lot size/acreage or other matters affecting value or desirability. Unless otherwise indicated in writing, neither brokers, agents nor Theo have verified, or will verify, such information. If any such information is important to buyer in determining whether to buy, the price to pay or intended use of the property, buyer is urged to conduct their own investigation with qualified professionals, satisfy themselves with respect to that information, and to rely solely on the results of that investigation.
School data provided by GreatSchools. School service boundaries are intended to be used as reference only. To verify enrollment eligibility for a property, contact the school directly.
