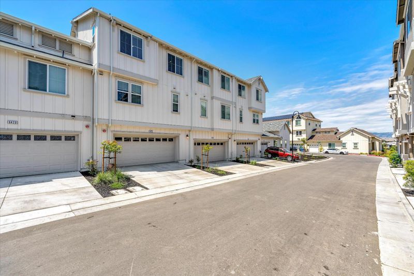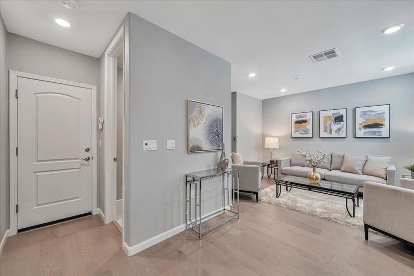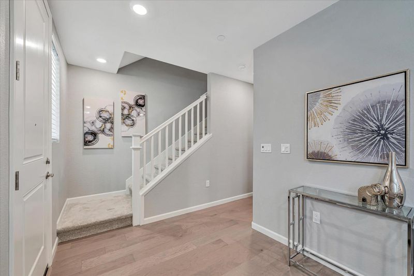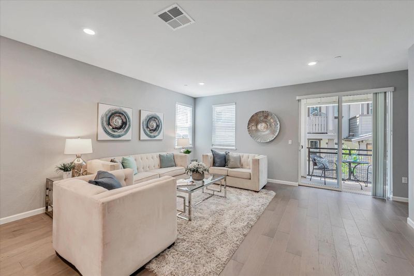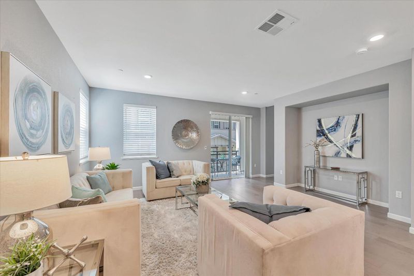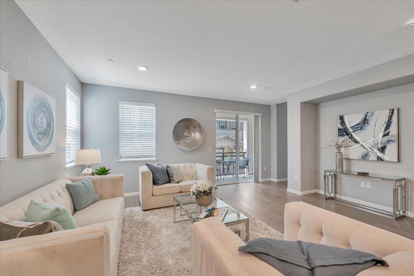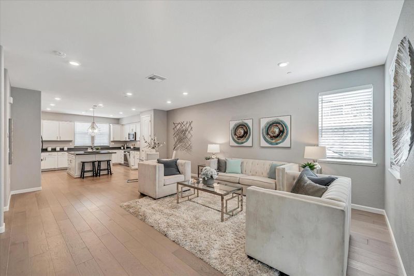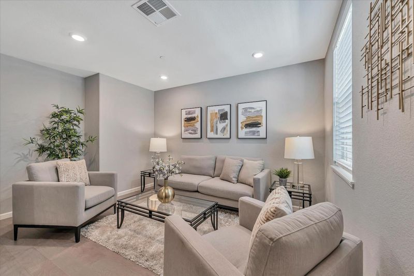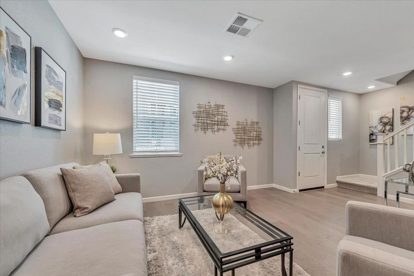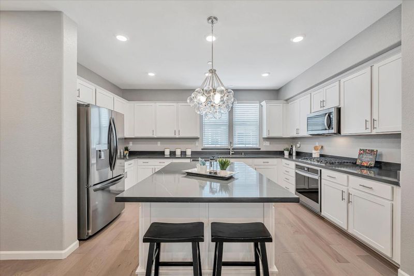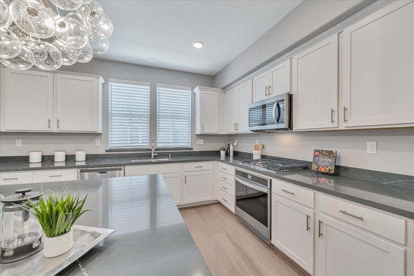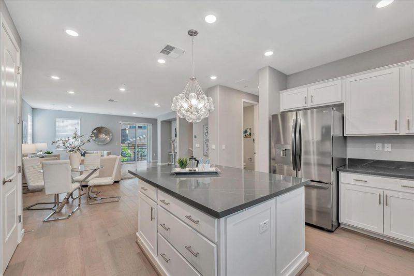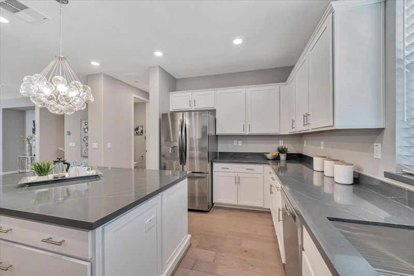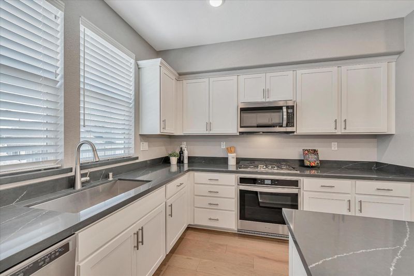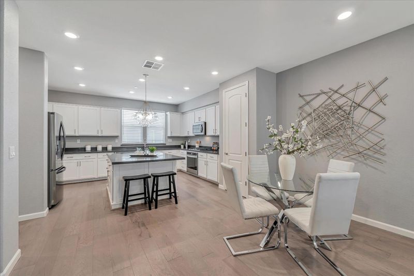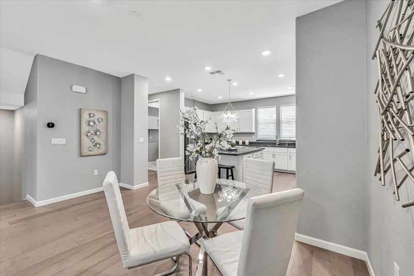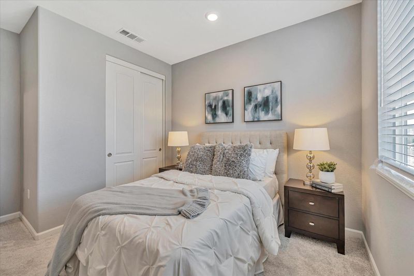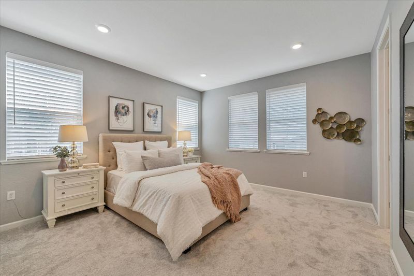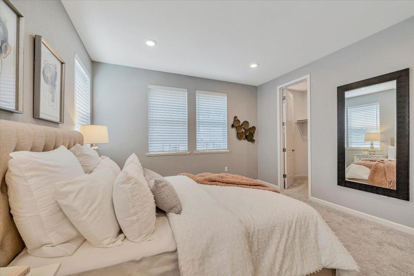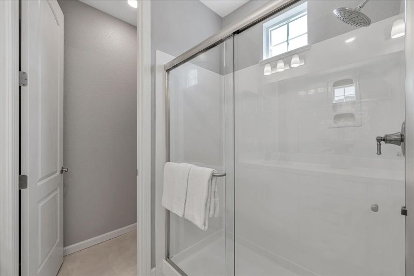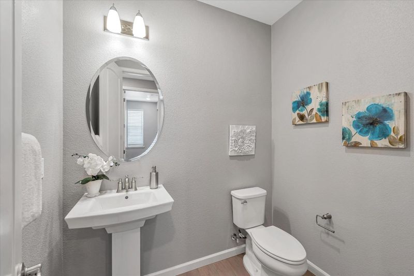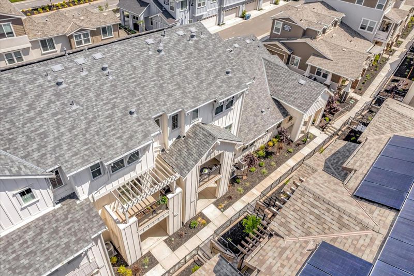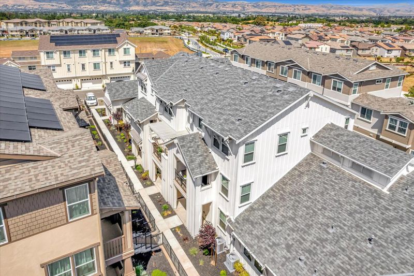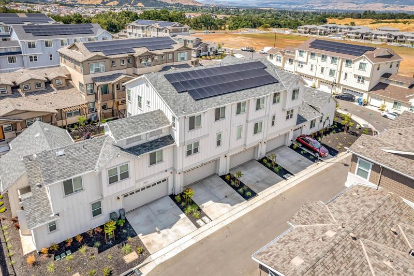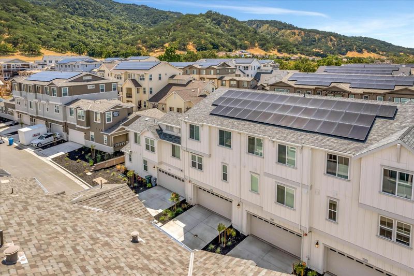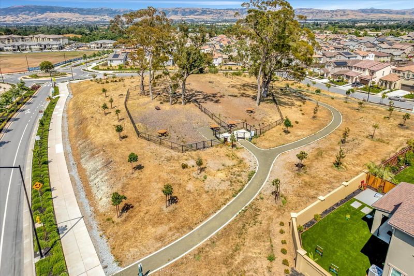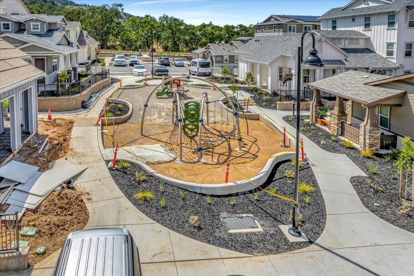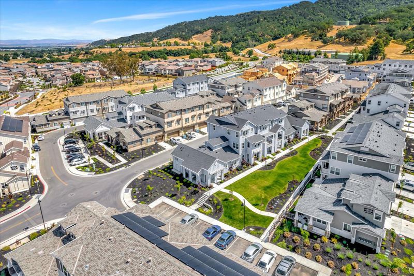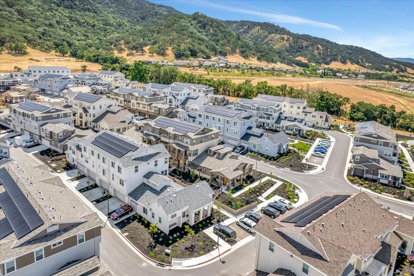 Sold 0.0% Over Asking
Sold 0.0% Over Asking
$830,000
2,027
SQ FT
$409
SQ/FT
6424 Paysar Lane
@ Kolkol/10th - 1 - Morgan Hill / Gilroy / San Martin, Gilroy
- 3 Bed
- 4 (2/2) Bath
- 4 Park
- 2,027 sqft
- GILROY
-

Welcome to your new townhouse only 6 months old and upgrades galore!This adorable home is Move-in ready!Two car garage with driveway to park two additional cars and Tesla charger compatible with other electric vehicles.Solar is owned and paid for!Water softener system in the garage.Large open kitchen with quartz countertop & large center island with amazing decorative light fixture as the focal point.Kitchen includes stainless steel appliances including refrigerator, gas stove for those that love cook, microwave and dishwasher & a freezer in the garage & a water softener.Large laundry room with washer and dryer installed and ready for you! Gorgeous laminate floors, recessed lights and window coverings already installed.This unit has extra light and nice deck off of great room style family room.You can enjoy nature right outside your front door with panoramic views of the rolling hills & access to the many parks & trails & a dog park directly across the street.You will love living here!
- Days on Market
- 60 days
- Current Status
- Sold
- Sold Price
- $830,000
- Over List Price
- 0.0%
- Original Price
- $850,000
- List Price
- $829,990
- On Market Date
- Jun 9, 2023
- Contract Date
- Aug 8, 2023
- Close Date
- Sep 5, 2023
- Property Type
- Townhouse
- Area
- 1 - Morgan Hill / Gilroy / San Martin
- Zip Code
- 95020
- MLS ID
- ML81930870
- APN
- 808-59-023
- Year Built
- 2022
- Stories in Building
- 2
- Possession
- COE
- COE
- Sep 5, 2023
- Data Source
- MLSL
- Origin MLS System
- MLSListings, Inc.
Las Animas Elementary School
Public K-5 Elementary
Students: 742 Distance: 0.3mi
Yorktown Academy
Private K-12 Religious, Coed
Students: 7 Distance: 0.6mi
Solorsano Middle School
Public 6-8 Middle
Students: 875 Distance: 0.8mi
Gilroy High School
Public 9-12 Secondary
Students: 1674 Distance: 0.8mi
Glen View Elementary School
Public K-5 Elementary
Students: 517 Distance: 1.1mi
Santa Clara County Rop-South School
Public 10-12
Students: NA Distance: 1.1mi
- Bed
- 3
- Bath
- 4 (2/2)
- Double Sinks, Granite, Half on Ground Floor, Shower over Tub - 1
- Parking
- 4
- Attached Garage, Electric Car Hookup, Gate / Door Opener
- SQ FT
- 2,027
- SQ FT Source
- Unavailable
- Kitchen
- Dishwasher, Island, Microwave, Oven Range - Built-In, Gas, Oven Range - Gas, Pantry, Refrigerator
- Cooling
- Central AC
- Dining Room
- Breakfast Bar, Dining Area in Family Room, Dining Bar, Eat in Kitchen
- Disclosures
- NHDS Report
- Family Room
- Kitchen / Family Room Combo
- Flooring
- Carpet, Laminate, Tile
- Foundation
- Concrete Slab
- Heating
- Central Forced Air
- Laundry
- Inside, Washer / Dryer
- Possession
- COE
- * Fee
- $450
- Name
- Ascent at Glen Loma & Glen Loma Ranch
- Phone
- (925) 355-2100
- *Fee includes
- Common Area Electricity, Exterior Painting, Insurance - Common Area, Landscaping / Gardening, Maintenance - Common Area, Maintenance - Exterior, Management Fee, and Unit Coverage Insurance
MLS and other Information regarding properties for sale as shown in Theo have been obtained from various sources such as sellers, public records, agents and other third parties. This information may relate to the condition of the property, permitted or unpermitted uses, zoning, square footage, lot size/acreage or other matters affecting value or desirability. Unless otherwise indicated in writing, neither brokers, agents nor Theo have verified, or will verify, such information. If any such information is important to buyer in determining whether to buy, the price to pay or intended use of the property, buyer is urged to conduct their own investigation with qualified professionals, satisfy themselves with respect to that information, and to rely solely on the results of that investigation.
School data provided by GreatSchools. School service boundaries are intended to be used as reference only. To verify enrollment eligibility for a property, contact the school directly.
