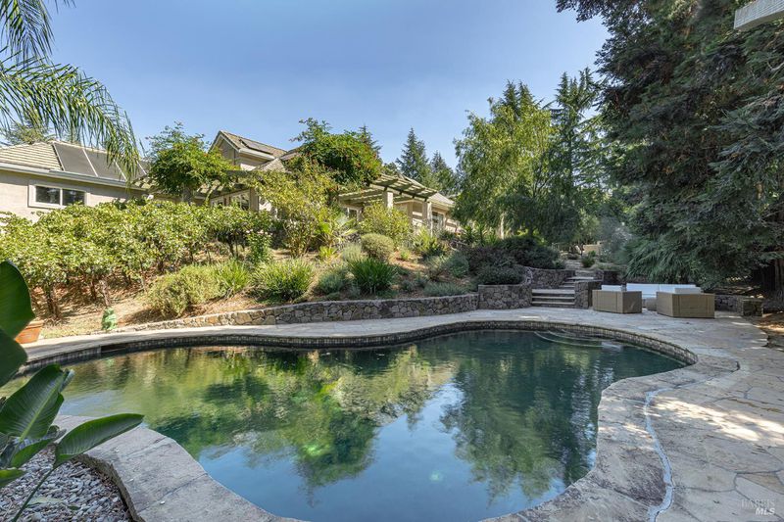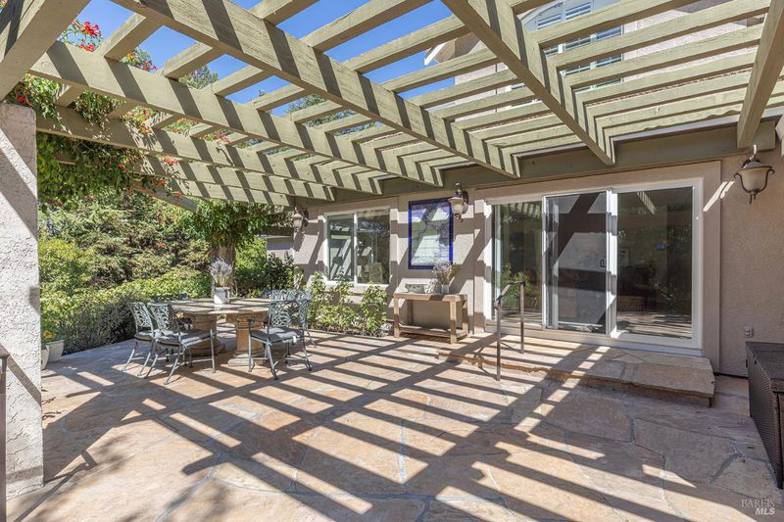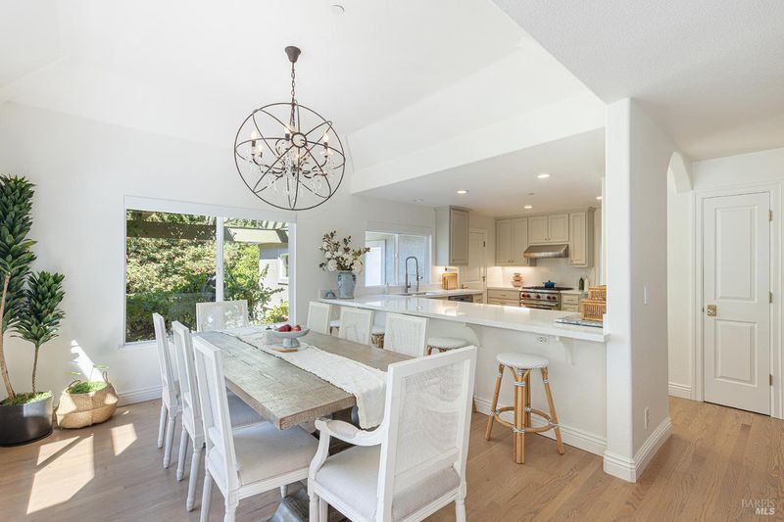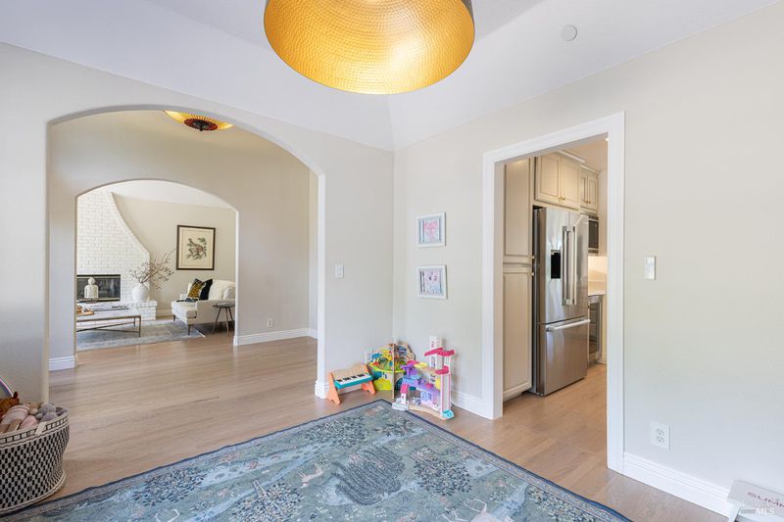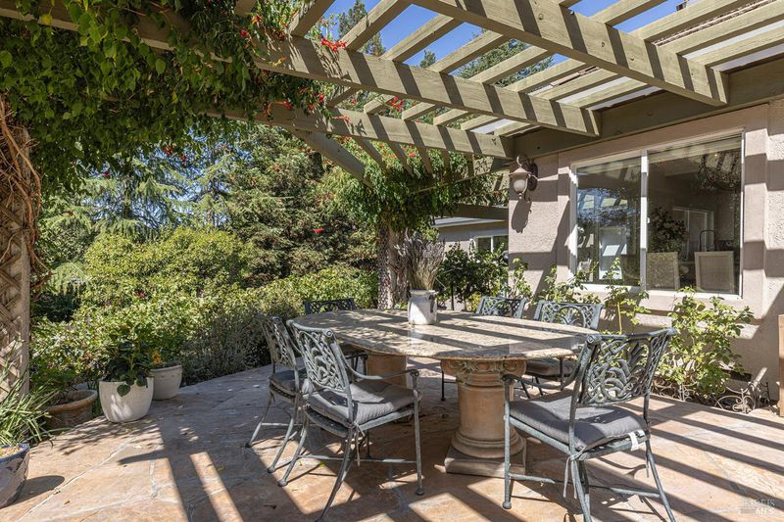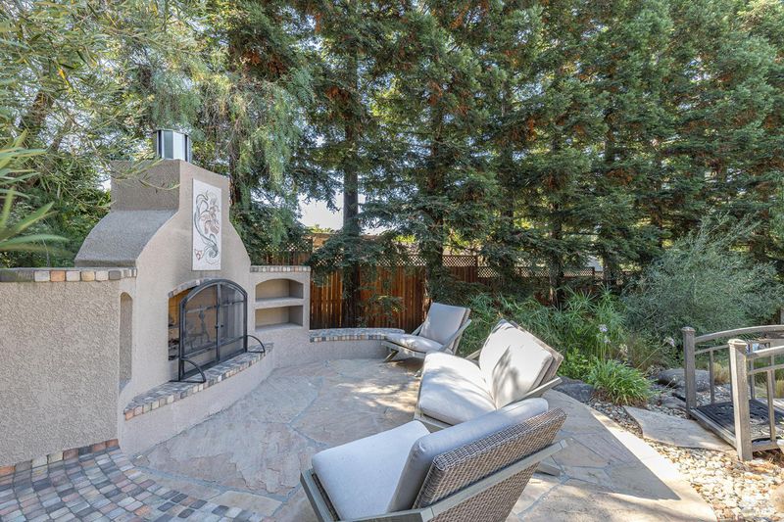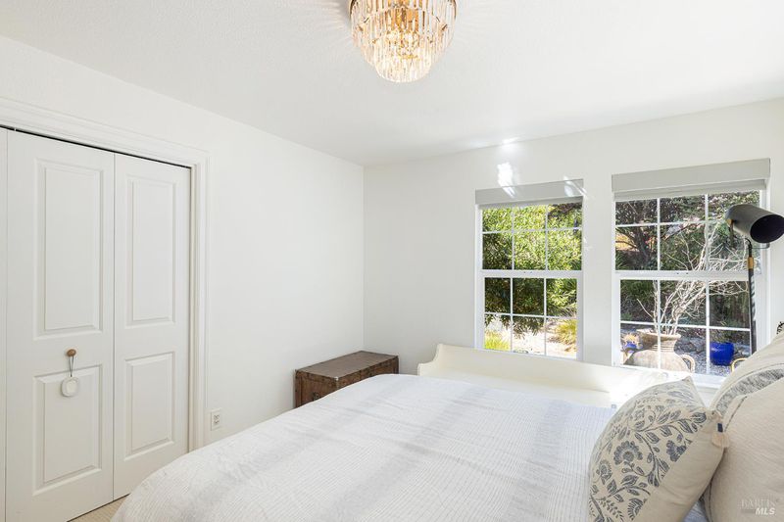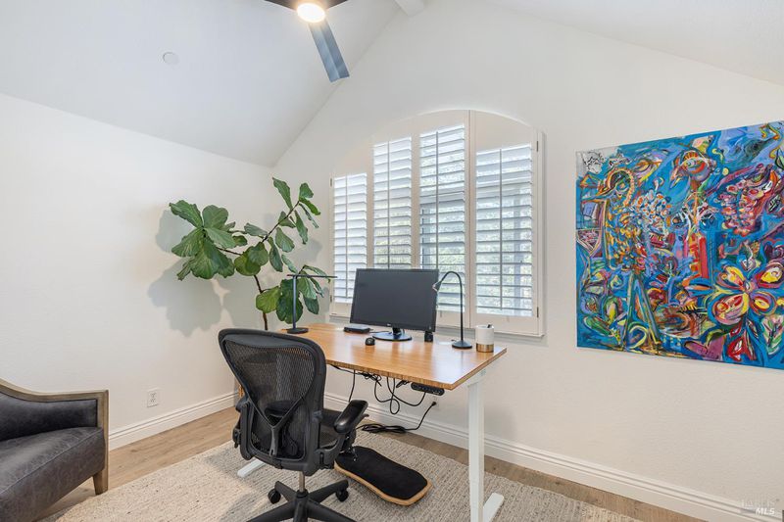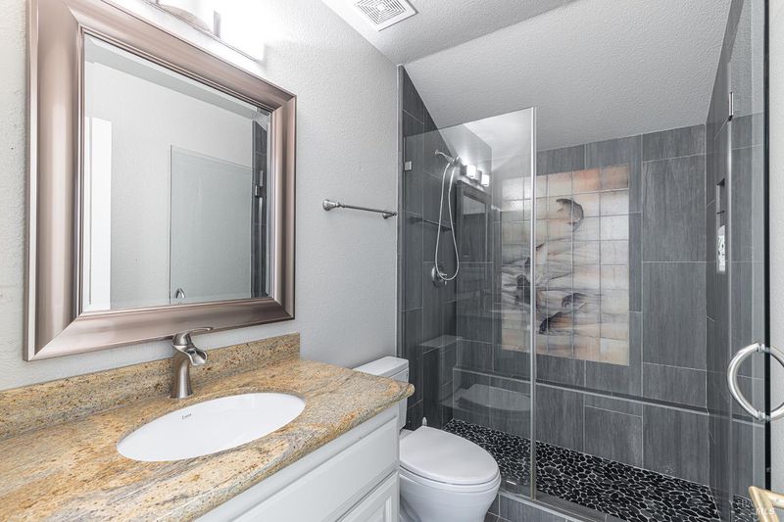
$2,250,000
3,260
SQ FT
$690
SQ/FT
3455 Westminster Court
@ Westminster Way / Regal Drive - Napa
- 4 Bed
- 4 (3/1) Bath
- 6 Park
- 3,260 sqft
- Napa
-

Beautifully updated home on a rare, oasis-like almost half-acre parcel in Browns Valley's most coveted neighborhood. Enjoy wine country living with your own hobby vineyard, lush landscaping, and thoughtfully designed indoor-outdoor spaces. The backyard retreat offers a bocce ball court, sparkling pool with flagstone decking, outdoor fireplace lounge, yoga deck, spacious dining area overlooking Cabernet Sauvignon vines, with oversized sliders connecting directly to the family room and primary suite. Inside, soaring ceilings, expansive windows, and newer hardwood floors create bright, airy living spaces. The remodeled kitchen features recently replaced high-end appliances, complemented by updated bathrooms throughout. A versatile upstairs suite can serve as a fourth bedroom, office, or media room. Additional highlights include a three-car garage with epoxy floors, fully owned solar for the home, and passive solar heating for the pool. So close to Central Oak Park and the highly rated Browns Valley Elementary School. West Napa living at its finest.
- Days on Market
- 0 days
- Current Status
- Active
- Original Price
- $2,250,000
- List Price
- $2,250,000
- On Market Date
- Sep 3, 2025
- Property Type
- Single Family Residence
- Area
- Napa
- Zip Code
- 94558
- MLS ID
- 325075392
- APN
- 041-720-015-000
- Year Built
- 2000
- Stories in Building
- Unavailable
- Possession
- Close Of Escrow
- Data Source
- BAREIS
- Origin MLS System
Heritage House Academy
Private K-9
Students: 6 Distance: 0.3mi
Browns Valley Elementary School
Public K-5 Elementary
Students: 525 Distance: 0.5mi
St. John's Lutheran Elementary School
Private K-8 Elementary, Religious, Coed
Students: 287 Distance: 1.1mi
West Park Elementary School
Public K-5 Elementary
Students: 313 Distance: 1.1mi
Napa Valley Independent Studies
Public K-12 Alternative
Students: 149 Distance: 1.1mi
Pueblo Vista Magnet Elementary School
Public K-5 Elementary
Students: 407 Distance: 1.1mi
- Bed
- 4
- Bath
- 4 (3/1)
- Closet, Double Sinks, Granite, Jetted Tub, Shower Stall(s), Tile, Window
- Parking
- 6
- Attached, Garage Door Opener, Garage Facing Front, Interior Access, Side-by-Side
- SQ FT
- 3,260
- SQ FT Source
- Assessor Auto-Fill
- Lot SQ FT
- 20,190.0
- Lot Acres
- 0.4635 Acres
- Pool Info
- Built-In, Dark Bottom, Fenced, Pool Sweep, Solar Heat
- Kitchen
- Breakfast Room, Island, Pantry Cabinet, Quartz Counter
- Cooling
- Ceiling Fan(s), Central
- Dining Room
- Formal Room
- Exterior Details
- Uncovered Courtyard
- Family Room
- Deck Attached
- Living Room
- Cathedral/Vaulted
- Flooring
- Carpet, Tile, Wood
- Fire Place
- Gas Log, Living Room, Outside, Stone, Wood Burning
- Heating
- Central, Fireplace(s)
- Laundry
- Cabinets, Dryer Included, Ground Floor, Inside Room, Sink, Washer Included
- Upper Level
- Full Bath(s), Retreat
- Main Level
- Bedroom(s), Dining Room, Family Room, Full Bath(s), Kitchen, Living Room, Primary Bedroom, Partial Bath(s)
- Possession
- Close Of Escrow
- Fee
- $0
MLS and other Information regarding properties for sale as shown in Theo have been obtained from various sources such as sellers, public records, agents and other third parties. This information may relate to the condition of the property, permitted or unpermitted uses, zoning, square footage, lot size/acreage or other matters affecting value or desirability. Unless otherwise indicated in writing, neither brokers, agents nor Theo have verified, or will verify, such information. If any such information is important to buyer in determining whether to buy, the price to pay or intended use of the property, buyer is urged to conduct their own investigation with qualified professionals, satisfy themselves with respect to that information, and to rely solely on the results of that investigation.
School data provided by GreatSchools. School service boundaries are intended to be used as reference only. To verify enrollment eligibility for a property, contact the school directly.
