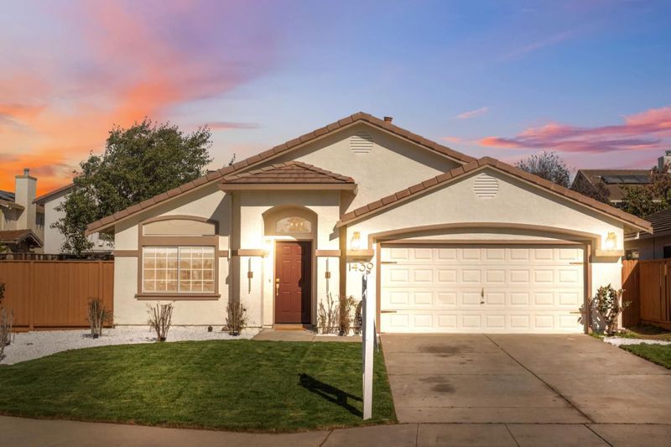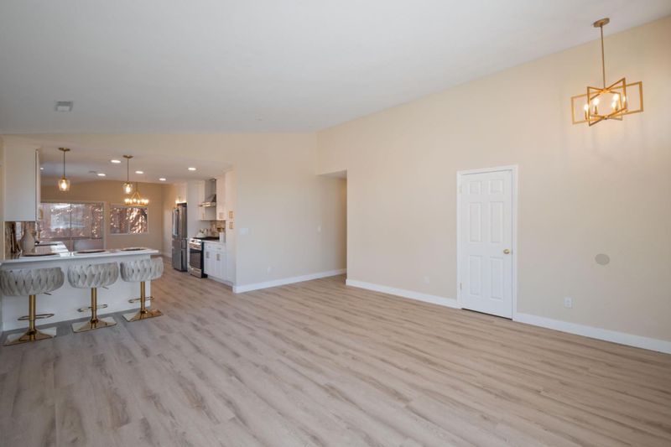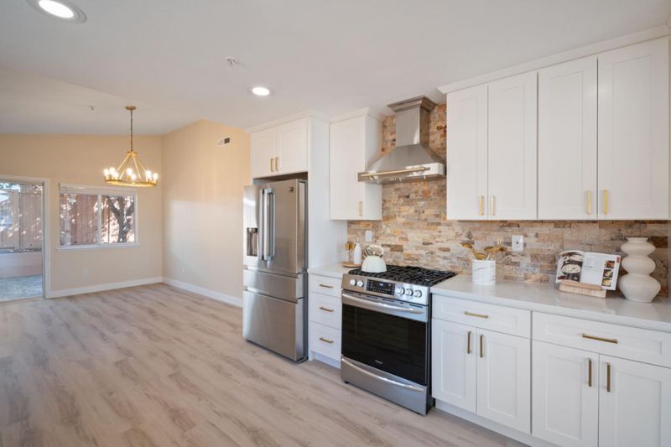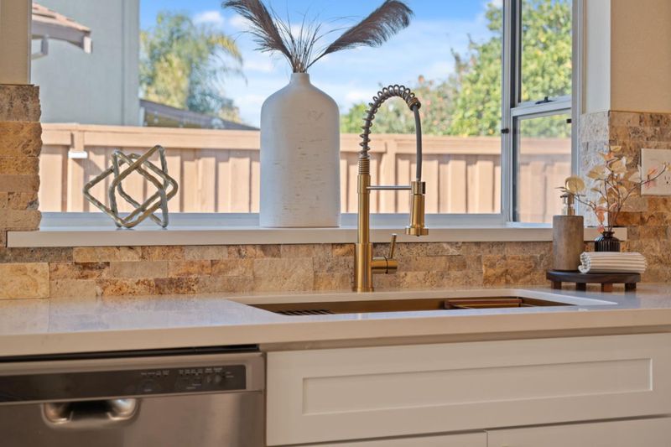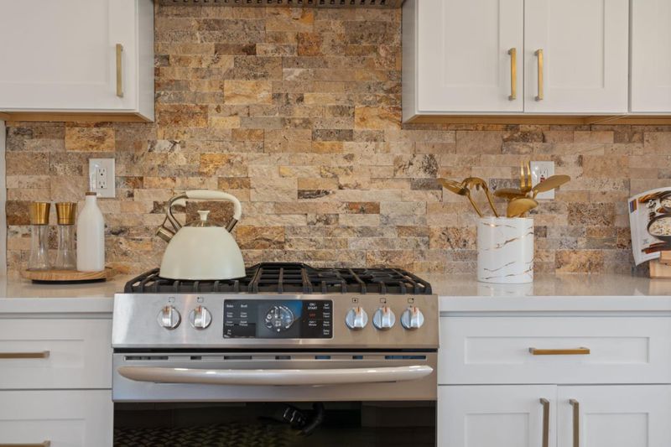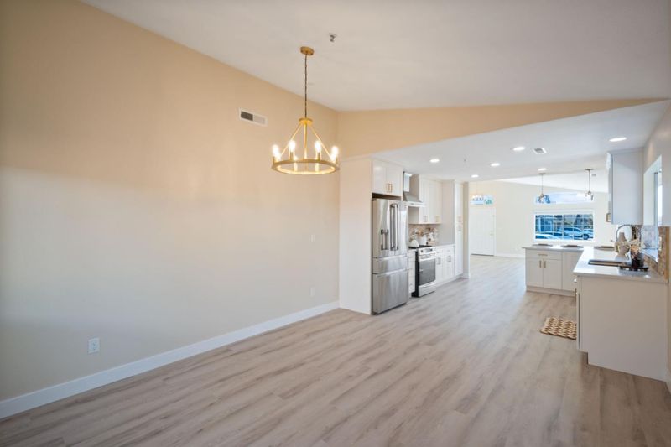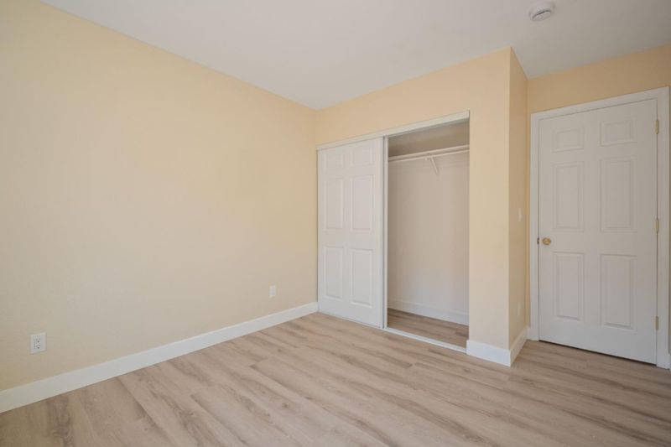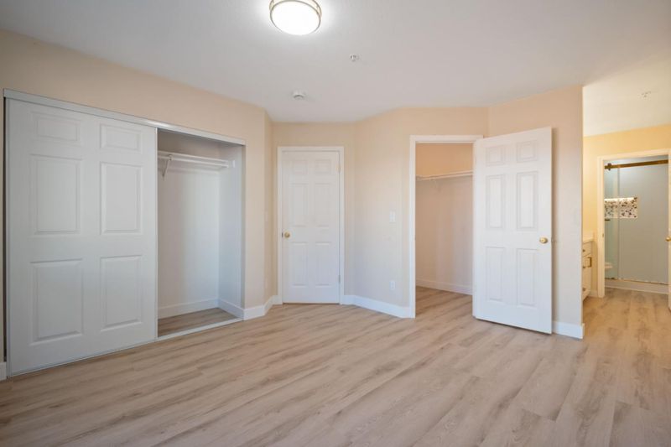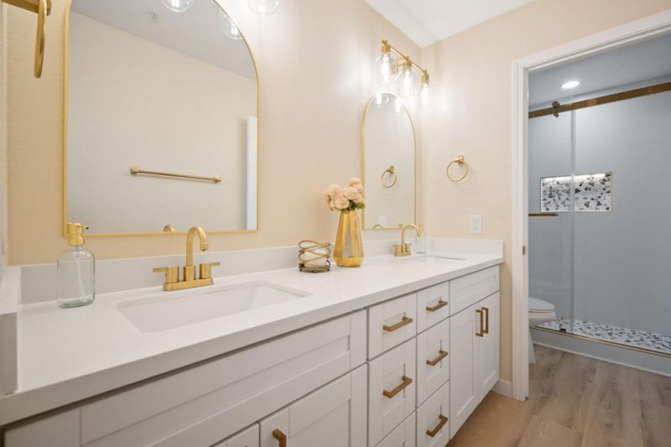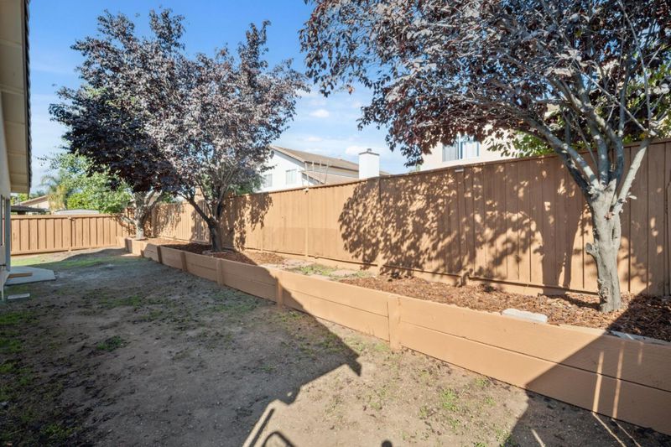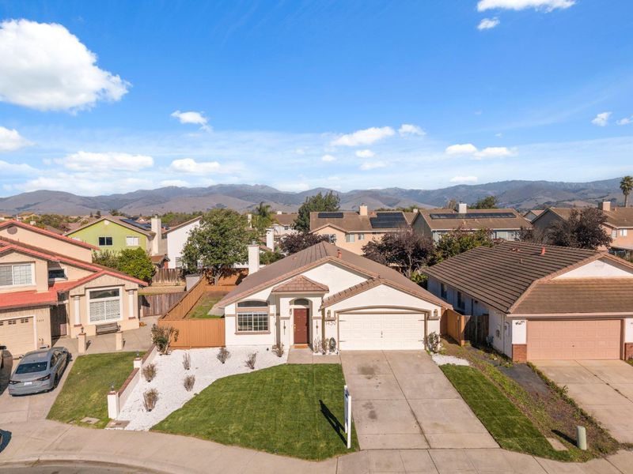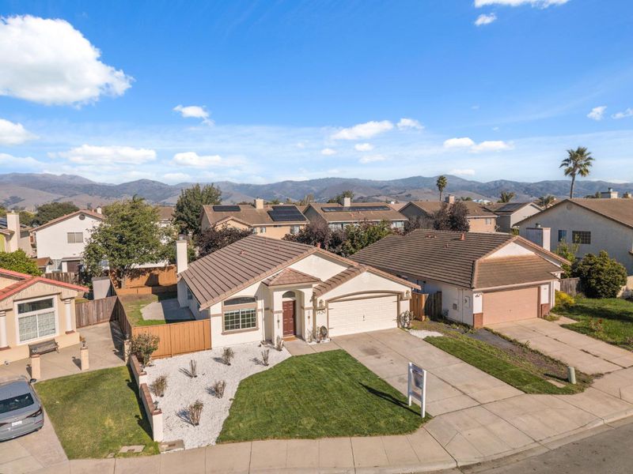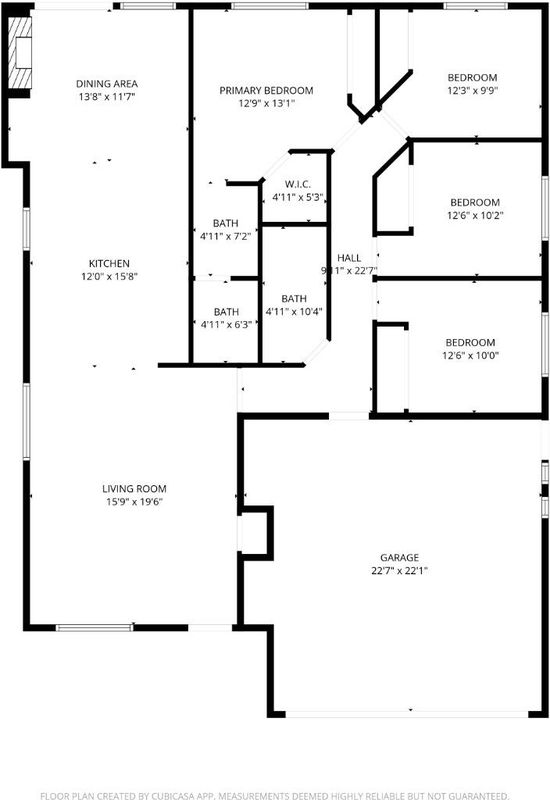
$779,900
1,549
SQ FT
$503
SQ/FT
1439 Wolf Court
@ Eagle Dr - 174 - New East Salinas, Salinas
- 4 Bed
- 2 Bath
- 2 Park
- 1,549 sqft
- SALINAS
-

-
Thu Nov 6, 4:00 pm - 6:00 pm
-
Sat Nov 8, 12:30 pm - 2:30 pm
-
Sat Nov 8, 2:30 pm - 4:30 pm
-
Sun Nov 9, 12:30 pm - 2:30 pm
-
Sun Nov 9, 2:30 pm - 4:30 pm
Welcome to 1439 Wolf Court, a beautifully updated 4 bedroom, 2 bath home offering 1,549 square feet of comfortable living space. Built in 2002 and move in ready, this home blends modern design with a warm, inviting feel. Step inside to discover new cabinets, sleek flooring, stylish fixtures, and fully remodeled bathrooms featuring contemporary finishes. The kitchen is the true heart of the home, showcasing gold accent touches, a rock style backsplash, stainless steel appliances, and a large window overlooking the well cared for backyard. Natural light fills the home, creating a bright and airy atmosphere throughout. Located on a quiet street in an established neighborhood near schools, this property offers both convenience and charm. With its refined updates and timeless appeal, 1439 Wolf Court presents an exceptional opportunity for today's homebuyers!
- Days on Market
- 0 days
- Current Status
- Active
- Original Price
- $779,900
- List Price
- $779,900
- On Market Date
- Nov 4, 2025
- Property Type
- Single Family Home
- Area
- 174 - New East Salinas
- Zip Code
- 93905
- MLS ID
- ML82026660
- APN
- 153-501-032-000
- Year Built
- 2002
- Stories in Building
- 1
- Possession
- Unavailable
- Data Source
- MLSL
- Origin MLS System
- MLSListings, Inc.
Oscar F. Loya Elementary School
Public K-6 Elementary
Students: 679 Distance: 0.2mi
Alisal High School
Public 9-12 Secondary
Students: 2904 Distance: 0.4mi
Cesar E. Chavez Elementary School
Public K-6 Elementary
Students: 747 Distance: 0.4mi
La Paz Middle School
Public 7-8 Middle
Students: 1201 Distance: 0.5mi
Tiburcio Vasquez Elementary
Public K-6
Students: 831 Distance: 0.5mi
Alisal Community School
Public K-6 Elementary
Students: 667 Distance: 0.7mi
- Bed
- 4
- Bath
- 2
- Double Sinks, Primary - Stall Shower(s), Stall Shower - 2+, Updated Bath
- Parking
- 2
- Attached Garage, On Street
- SQ FT
- 1,549
- SQ FT Source
- Unavailable
- Lot SQ FT
- 5,784.0
- Lot Acres
- 0.132782 Acres
- Kitchen
- Cooktop - Gas, Countertop - Quartz, Dishwasher, Exhaust Fan, Garbage Disposal, Refrigerator
- Cooling
- None
- Dining Room
- Dining Area in Family Room, Dining Area in Living Room, No Formal Dining Room
- Disclosures
- Natural Hazard Disclosure
- Family Room
- Kitchen / Family Room Combo
- Flooring
- Laminate
- Foundation
- Concrete Slab
- Fire Place
- Other
- Heating
- Central Forced Air - Gas, Fireplace, Gas
- Laundry
- In Garage
- Fee
- Unavailable
MLS and other Information regarding properties for sale as shown in Theo have been obtained from various sources such as sellers, public records, agents and other third parties. This information may relate to the condition of the property, permitted or unpermitted uses, zoning, square footage, lot size/acreage or other matters affecting value or desirability. Unless otherwise indicated in writing, neither brokers, agents nor Theo have verified, or will verify, such information. If any such information is important to buyer in determining whether to buy, the price to pay or intended use of the property, buyer is urged to conduct their own investigation with qualified professionals, satisfy themselves with respect to that information, and to rely solely on the results of that investigation.
School data provided by GreatSchools. School service boundaries are intended to be used as reference only. To verify enrollment eligibility for a property, contact the school directly.
