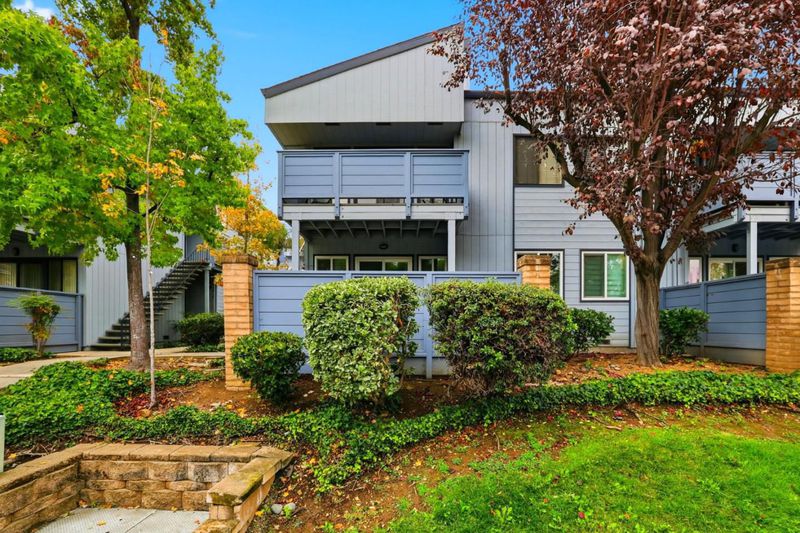
$725,000
1,063
SQ FT
$682
SQ/FT
4814 Pine Forest Place
@ Branham Lane - 14 - Cambrian, San Jose
- 2 Bed
- 2 Bath
- 1 Park
- 1,063 sqft
- SAN JOSE
-

-
Sat Nov 8, 1:00 pm - 4:00 pm
-
Sun Nov 9, 1:00 pm - 3:00 pm
Beautifully remodeled bi-level condo in the Cambrian Park Pine Forest community. This tree-shaded, ground-floor end unit sits on the quiet side of the complex with peaceful greenbelt views. Inside, the remodeled kitchen showcases quartz countertops, stainless steel appliances, and a breakfast bar that opens to the dining area. The living room centers on a classic wood-burning fireplace, a warm focal point for relaxed evenings. Luxury wood-style laminate anchors the main level; plush carpet adds comfort upstairs. Fresh interior paint delivers a bright, modern feel throughout. Two well-proportioned bedrooms and two remodeled bathrooms provide excellent privacy and function. Notable upgrades include energy-efficient dual-pane windows, new window coverings, a new in-unit washer/dryer, and an attached one-car garage with ample storage. A private, fence-lined patio extends the living space; Perfect for morning coffee, gardening, or weekend BBQs. Pine Forest offers landscaped walking paths, a pool and spa, and a BBQ area; pet-friendly per HOA. Exceptionally convenient to parks, shopping, dining, major freeways, and transit. Within Union School District: Leitz Elementary, Dartmouth Middle, and Branham High. Move-in ready, polished, and poised for easy Cambrian Park living.
- Days on Market
- 0 days
- Current Status
- Active
- Original Price
- $725,000
- List Price
- $725,000
- On Market Date
- Nov 4, 2025
- Property Type
- Condominium
- Area
- 14 - Cambrian
- Zip Code
- 95118
- MLS ID
- ML82026655
- APN
- 569-60-098
- Year Built
- 1987
- Stories in Building
- 1
- Possession
- COE
- Data Source
- MLSL
- Origin MLS System
- MLSListings, Inc.
Branham High School
Public 9-12 Secondary
Students: 1802 Distance: 0.3mi
Stratford Middle School
Private 6-8 Core Knowledge
Students: 181 Distance: 0.4mi
St. Timothy's Christian Academy
Private PK-5 Elementary, Religious, Nonprofit
Students: 141 Distance: 0.4mi
Carden Academy of Almaden
Private K-8 Elementary, Coed
Students: 250 Distance: 0.4mi
Challenger - Harwood
Private PK-4 Core Knowledge
Students: 198 Distance: 0.5mi
Our Shepherd's Academy
Private 2, 4-5, 7, 9-11 Combined Elementary And Secondary, Religious, Coed
Students: NA Distance: 0.5mi
- Bed
- 2
- Bath
- 2
- Primary - Stall Shower(s), Shower and Tub, Shower over Tub - 1, Stall Shower, Tile, Updated Bath
- Parking
- 1
- Common Parking Area, Detached Garage, Guest / Visitor Parking
- SQ FT
- 1,063
- SQ FT Source
- Unavailable
- Lot SQ FT
- 1,063.0
- Lot Acres
- 0.024403 Acres
- Pool Info
- Community Facility, Pool - Fenced, Pool - Heated, Spa / Hot Tub
- Kitchen
- Cooktop - Electric, Countertop - Quartz, Dishwasher, Garbage Disposal, Hood Over Range, Microwave, Oven - Electric, Oven Range, Pantry, Refrigerator
- Cooling
- Ceiling Fan
- Dining Room
- Dining Area
- Disclosures
- Natural Hazard Disclosure
- Family Room
- No Family Room
- Flooring
- Carpet, Laminate
- Foundation
- Concrete Perimeter and Slab
- Fire Place
- Wood Burning
- Heating
- Forced Air
- Laundry
- Inside, Upper Floor, Washer / Dryer
- Views
- Garden / Greenbelt, Greenbelt, Neighborhood
- Possession
- COE
- * Fee
- $410
- Name
- Pine Forest Community
- *Fee includes
- Common Area Electricity, Exterior Painting, Garbage, Maintenance - Common Area, Pool, Spa, or Tennis, Reserves, Roof, and Water
MLS and other Information regarding properties for sale as shown in Theo have been obtained from various sources such as sellers, public records, agents and other third parties. This information may relate to the condition of the property, permitted or unpermitted uses, zoning, square footage, lot size/acreage or other matters affecting value or desirability. Unless otherwise indicated in writing, neither brokers, agents nor Theo have verified, or will verify, such information. If any such information is important to buyer in determining whether to buy, the price to pay or intended use of the property, buyer is urged to conduct their own investigation with qualified professionals, satisfy themselves with respect to that information, and to rely solely on the results of that investigation.
School data provided by GreatSchools. School service boundaries are intended to be used as reference only. To verify enrollment eligibility for a property, contact the school directly.












































