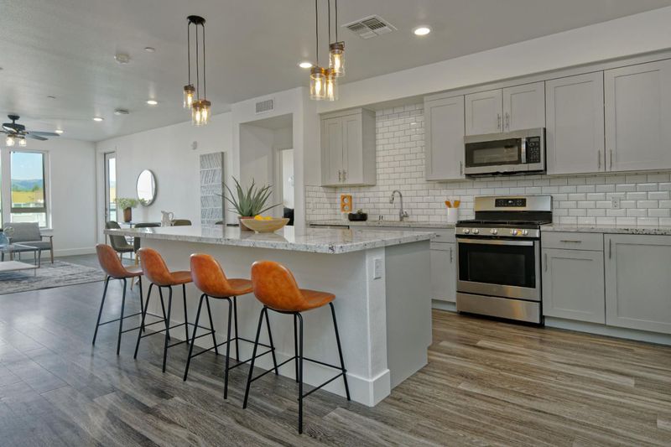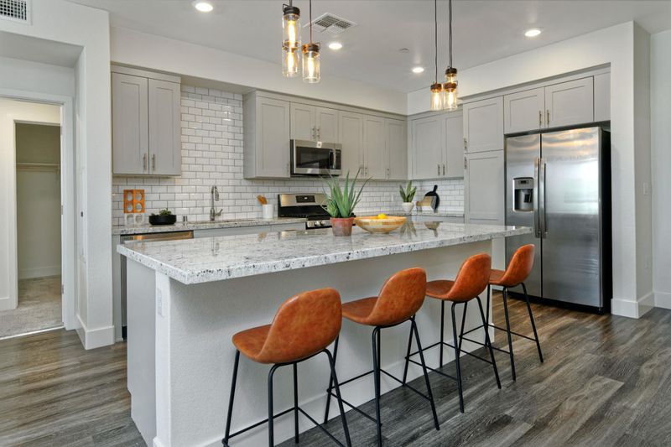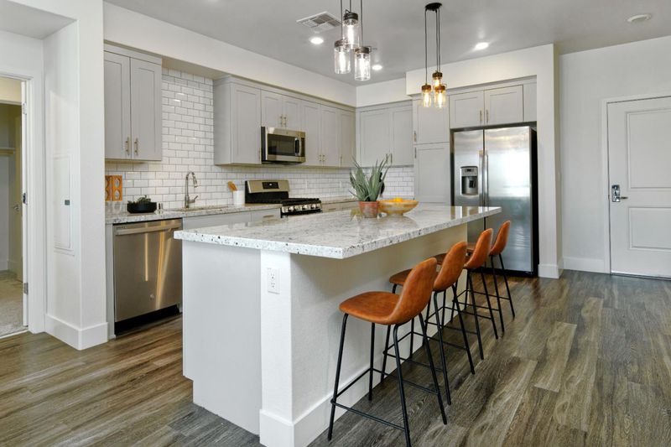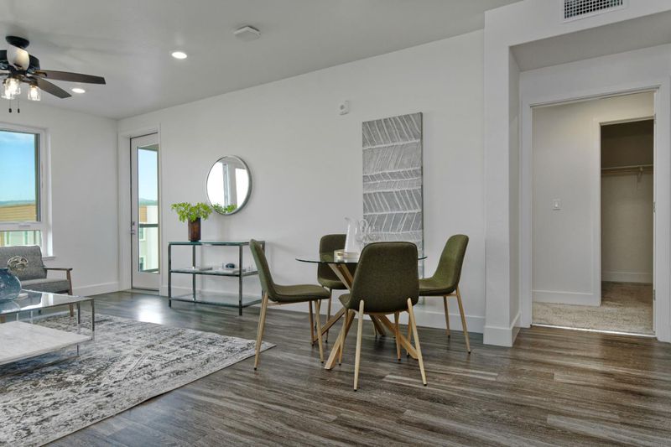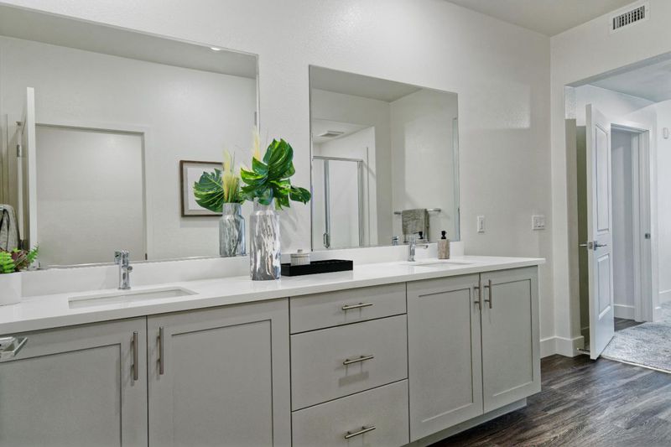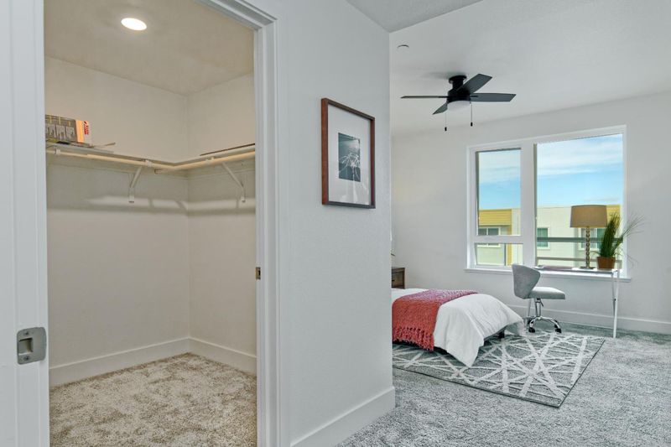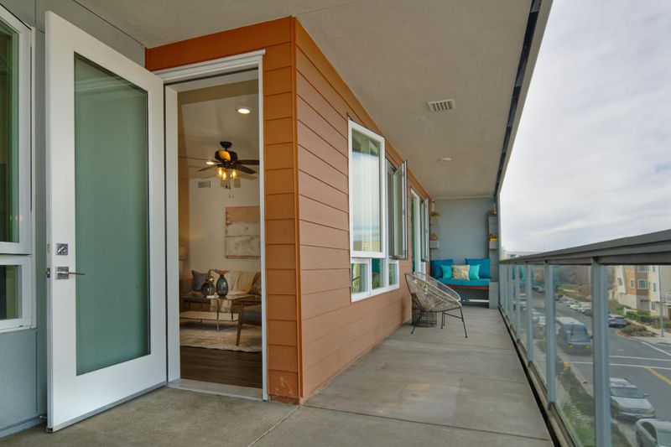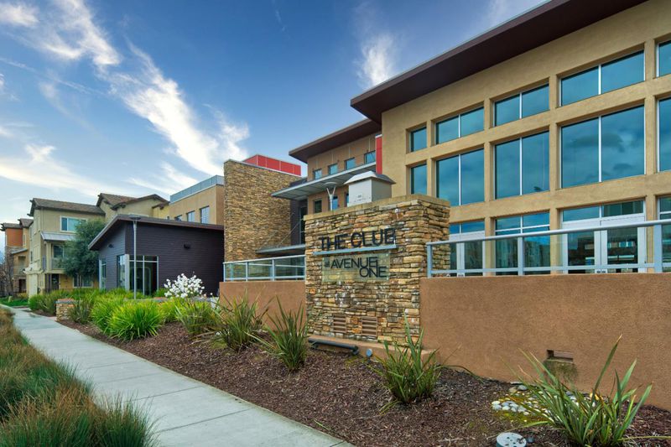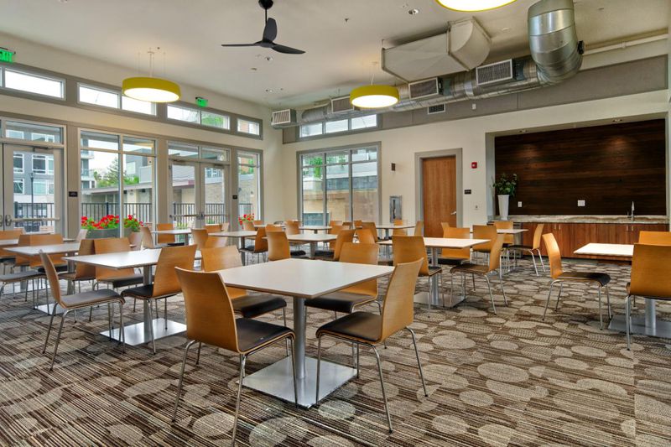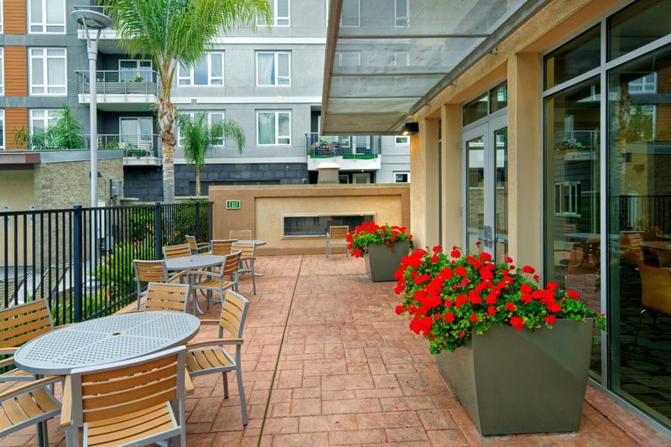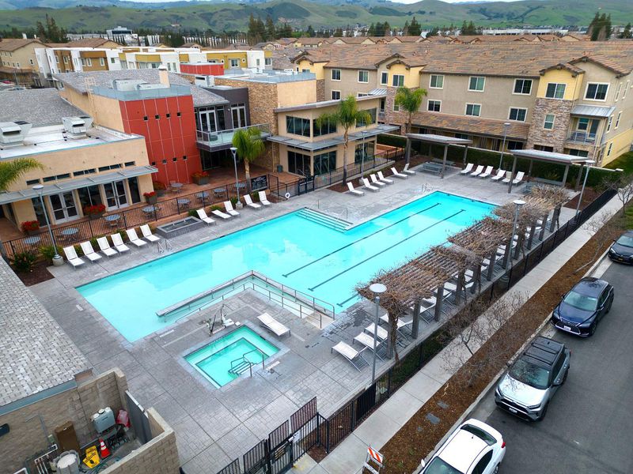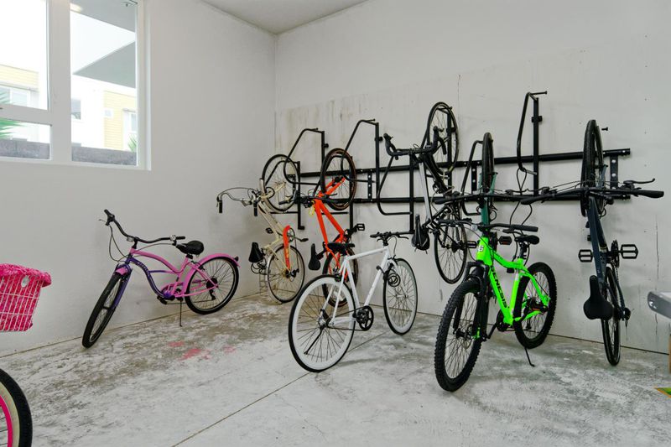
$874,999
1,316
SQ FT
$665
SQ/FT
5925 Charlotte Drive, #324
@ Raleigh Rd - 2 - Santa Teresa, San Jose
- 2 Bed
- 2 Bath
- 2 Park
- 1,316 sqft
- SAN JOSE
-

SINGLE-STORY! One of the most desirable floor plans at the Prestigious Avenue One Community! Bathed in Natural Light. Still feels brand new! Full width-of-unit balcony with views of hills. **2 assigned parking spots in secure underground garage, also an EV Charging Station.** Stunning kitchen has Large Island with eating space and beautiful Quartz Counters. Bright, open & spacious. Custom cabinets, SS Appliances, Gas Stove, Convection Microwave. Refrigerator, washer and dryer included. "Extra" convenient room used as Den or Office/Study. Luxury Vinyl Tile throughout main areas and bathrooms, cozy carpet in bedrooms. Light & bright bedrooms have large walk-in closets; Primary bath has dual vanity and spa-size step-in Rain Shower. Tech savvy CAT6 wiring and Fiber Ready. Secure building access, Elevator. Very easy access to the Resort-style 12,000 sq ft Clubhouse which offers lovely lounges, fireplaces, meeting areas, Gym, Yoga & Exercise Rooms, Giant Pool & Spa, a Commercial Kitchen/Event Center that can be rented for private events. Community BBQ/Picnic Areas, playgrounds and community gardens are close as well as gated Dog Park and multiple parks/playgrounds. Shopping Center and Dining nearby. Close proximity to 87/85/101, also VTA Light Rail and Cal Train.
- Days on Market
- 1 day
- Current Status
- Active
- Original Price
- $874,999
- List Price
- $874,999
- On Market Date
- Jun 12, 2025
- Property Type
- Condominium
- Area
- 2 - Santa Teresa
- Zip Code
- 95123
- MLS ID
- ML82010682
- APN
- 706-59-045
- Year Built
- 2019
- Stories in Building
- 1
- Possession
- COE
- Data Source
- MLSL
- Origin MLS System
- MLSListings, Inc.
Santa Teresa Elementary School
Public K-6 Elementary
Students: 623 Distance: 0.6mi
Anderson (Alex) Elementary School
Public K-6 Elementary
Students: 514 Distance: 0.8mi
Taylor (Bertha) Elementary School
Public K-6 Elementary, Coed
Students: 683 Distance: 1.0mi
Stratford School
Private K-5 Core Knowledge
Students: 301 Distance: 1.0mi
Legacy Christian School
Private PK-8
Students: 230 Distance: 1.1mi
Miner (George) Elementary School
Public K-6 Elementary
Students: 437 Distance: 1.2mi
- Bed
- 2
- Bath
- 2
- Double Sinks, Primary - Stall Shower(s), Shower and Tub
- Parking
- 2
- Assigned Spaces, On Street, Underground Parking
- SQ FT
- 1,316
- SQ FT Source
- Unavailable
- Pool Info
- Community Facility
- Kitchen
- Cooktop - Gas, Countertop - Quartz, Dishwasher, Garbage Disposal
- Cooling
- Central AC
- Dining Room
- Breakfast Bar, Dining Area
- Disclosures
- Flood Zone - See Report, Natural Hazard Disclosure, NHDS Report
- Family Room
- No Family Room
- Flooring
- Carpet, Laminate
- Foundation
- Other
- Heating
- Central Forced Air
- Laundry
- Inside, Washer / Dryer
- Views
- Mountains, Neighborhood
- Possession
- COE
- * Fee
- $684
- Name
- Avenue One
- *Fee includes
- Common Area Electricity, Exterior Painting, Garbage, Insurance - Common Area, Landscaping / Gardening, Maintenance - Common Area, Maintenance - Exterior, Pool, Spa, or Tennis, Recreation Facility, Reserves, and Roof
MLS and other Information regarding properties for sale as shown in Theo have been obtained from various sources such as sellers, public records, agents and other third parties. This information may relate to the condition of the property, permitted or unpermitted uses, zoning, square footage, lot size/acreage or other matters affecting value or desirability. Unless otherwise indicated in writing, neither brokers, agents nor Theo have verified, or will verify, such information. If any such information is important to buyer in determining whether to buy, the price to pay or intended use of the property, buyer is urged to conduct their own investigation with qualified professionals, satisfy themselves with respect to that information, and to rely solely on the results of that investigation.
School data provided by GreatSchools. School service boundaries are intended to be used as reference only. To verify enrollment eligibility for a property, contact the school directly.
