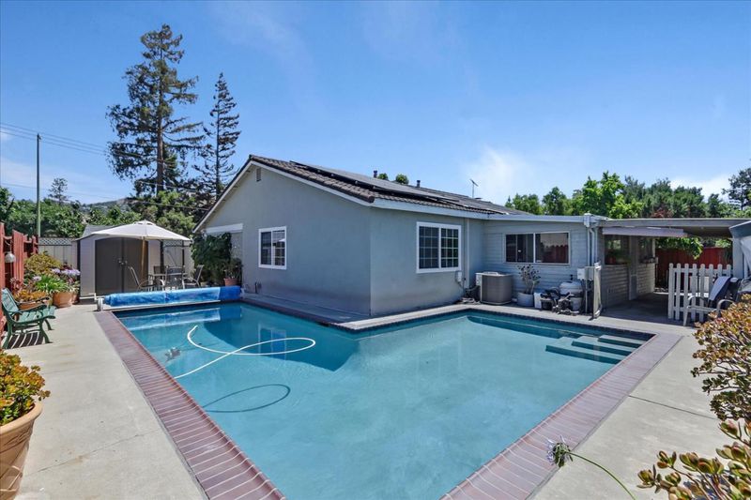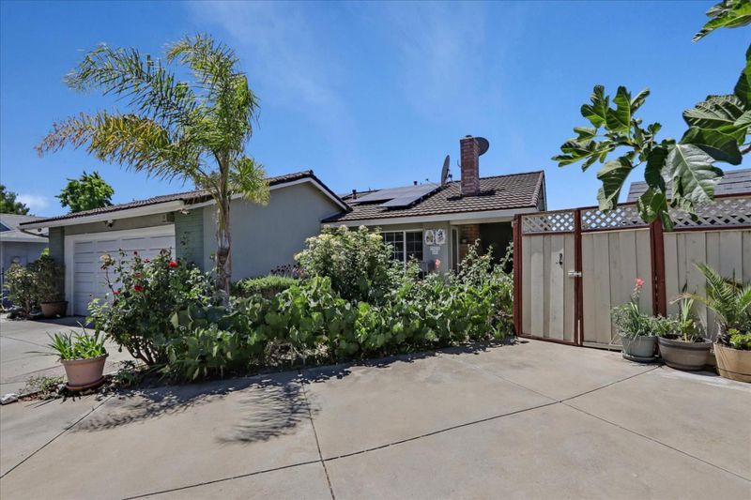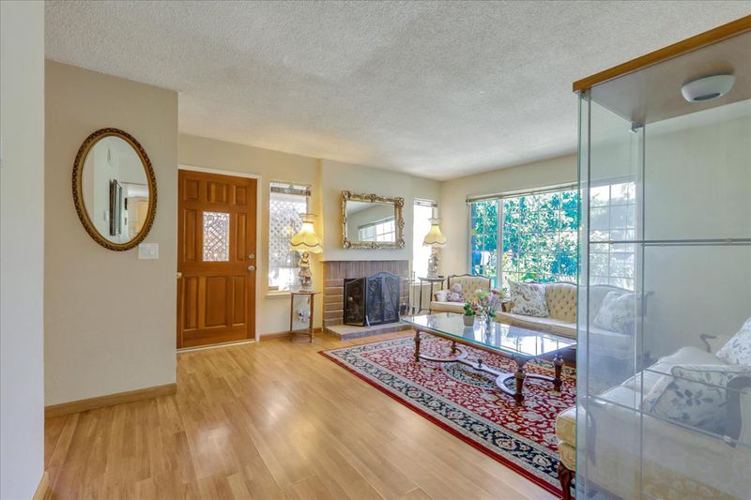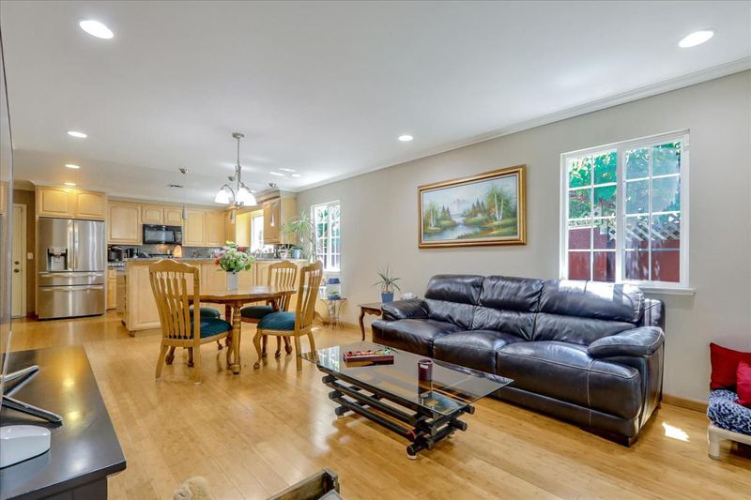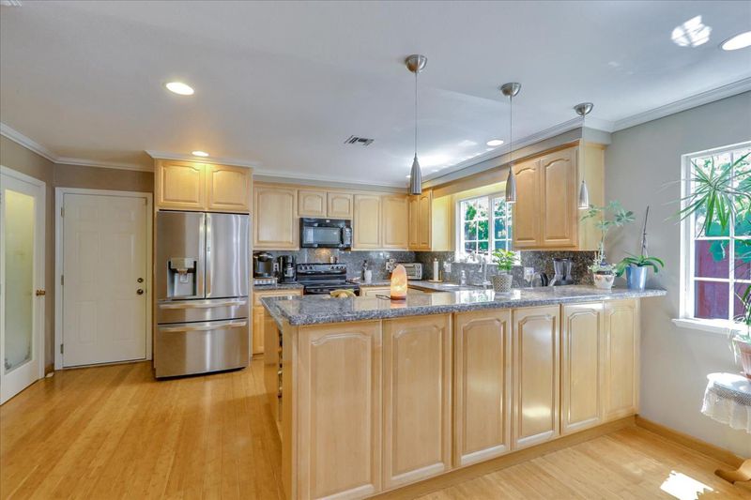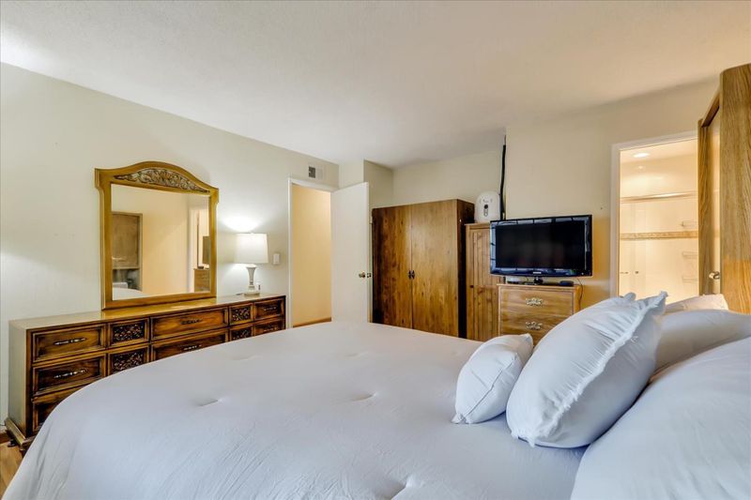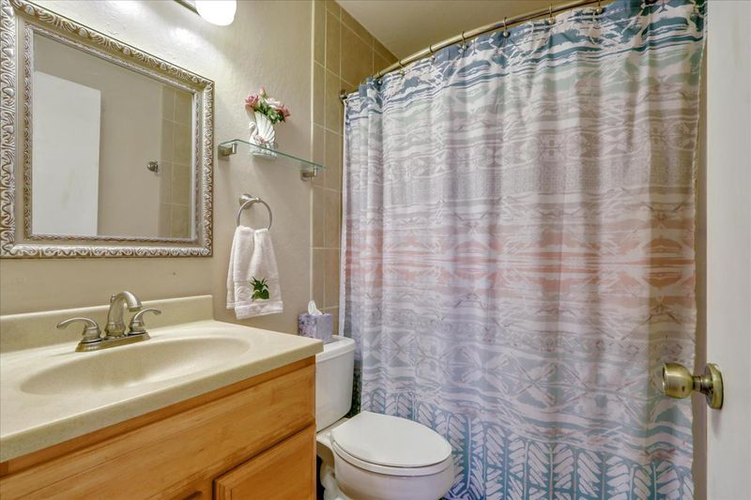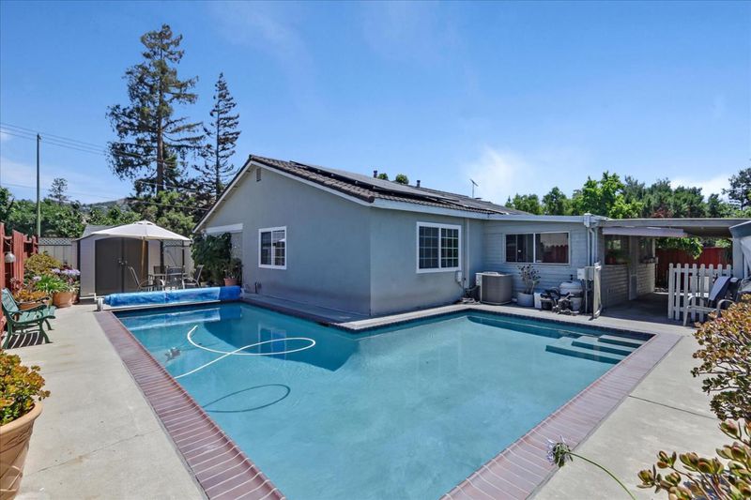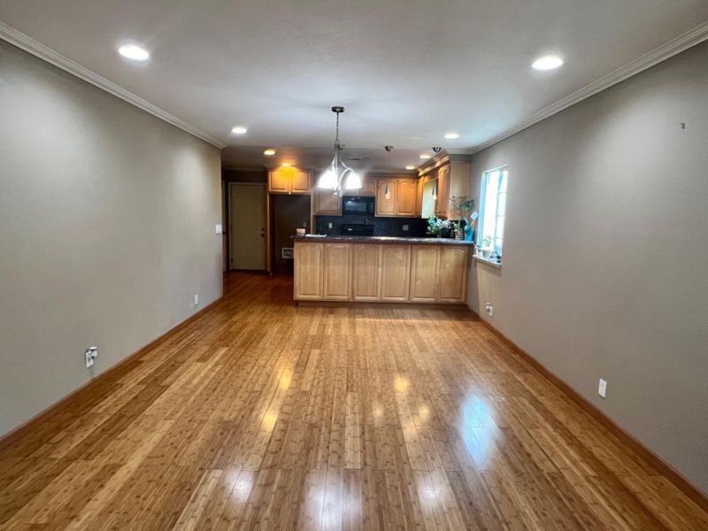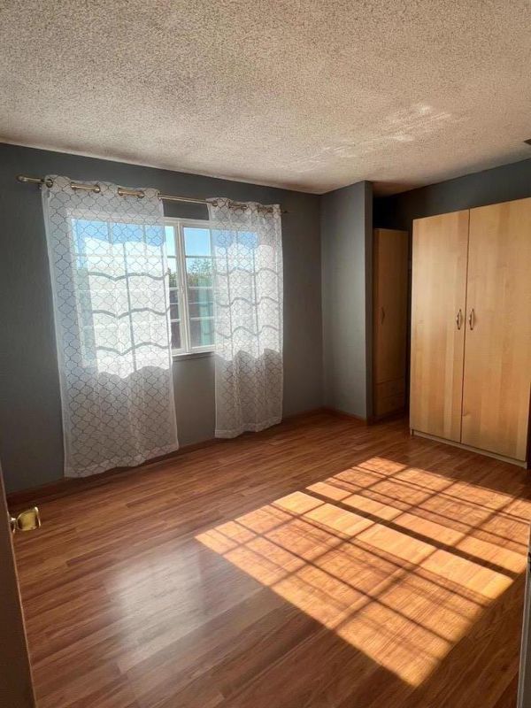 Sold At Asking
Sold At Asking
$1,048,880
1,539
SQ FT
$682
SQ/FT
461 Toyon Avenue
@ McKee - 5 - Berryessa, San Jose
- 3 Bed
- 2 Bath
- 2 Park
- 1,539 sqft
- SAN JOSE
-

Welcome to this long loved 3 bd, 2 ba home with gorgeous L-shape pool in a resort like backyard featuring mature trees and foliage. Front yard is view of SJ Country Club Golf Course. No obstruction from another house in front yard. Owned solar panels on the roof are an added bonus which lead to low Electrical $60/year, Gas $37/month, Water $60/mo. Updated kitchen with granite and bamboo flooring along with 2 updated bathrooms, one with jetted jacuzzi tub in hall bath. Primary bath has oversized updated tiled shower. Other features include recessed lighting, and crown molding. The unpermitted addition off family room is great for a workshop or office. Separate formal living room off front entry allows for additional entertaining space. Large front yard is fully landscaped with concrete walkway, with automatic security fence and room for additional parking. Side yard is great for dog run. Great view of the San Jose Country Club hills, close to shops, restaurants and parks.
- Days on Market
- 8 days
- Current Status
- Sold
- Sold Price
- $1,048,880
- Sold At List Price
- -
- Original Price
- $1,048,880
- List Price
- $1,048,880
- On Market Date
- Jan 26, 2023
- Contract Date
- Feb 3, 2023
- Close Date
- Mar 2, 2023
- Property Type
- Single Family Home
- Area
- 5 - Berryessa
- Zip Code
- 95127
- MLS ID
- ML81917123
- APN
- 599-50-066
- Year Built
- 1974
- Stories in Building
- 1
- Possession
- COE
- COE
- Mar 2, 2023
- Data Source
- MLSL
- Origin MLS System
- MLSListings, Inc.
Millard Mccollam Elementary School
Public K-5 Elementary
Students: 502 Distance: 0.4mi
Linda Vista Elementary School
Public K-5 Elementary, Coed
Students: 512 Distance: 0.6mi
Escuela Popular Accelerated Family Learning School
Charter K-12 Combined Elementary And Secondary
Students: 369 Distance: 0.7mi
Toyon Elementary School
Public K-5 Elementary
Students: 292 Distance: 0.7mi
St. John Vianney
Private K-8 Elementary, Religious, Coed
Students: 456 Distance: 0.9mi
Piedmont Middle School
Public 6-8 Middle
Students: 819 Distance: 0.9mi
- Bed
- 3
- Bath
- 2
- Primary - Stall Shower(s), Tile, Tub with Jets, Updated Bath
- Parking
- 2
- Attached Garage, Gate / Door Opener, Room for Oversized Vehicle
- SQ FT
- 1,539
- SQ FT Source
- Unavailable
- Lot SQ FT
- 6,370.0
- Lot Acres
- 0.146235 Acres
- Pool Info
- Heated - Solar, Pool - Cover, Pool - In Ground
- Kitchen
- Pantry
- Cooling
- Central AC
- Dining Room
- Dining Area in Family Room
- Disclosures
- Natural Hazard Disclosure
- Family Room
- Separate Family Room
- Flooring
- Hardwood, Laminate
- Foundation
- Concrete Slab
- Fire Place
- Living Room
- Heating
- Central Forced Air
- Laundry
- In Garage, Washer / Dryer
- Views
- Park
- Possession
- COE
- Fee
- Unavailable
MLS and other Information regarding properties for sale as shown in Theo have been obtained from various sources such as sellers, public records, agents and other third parties. This information may relate to the condition of the property, permitted or unpermitted uses, zoning, square footage, lot size/acreage or other matters affecting value or desirability. Unless otherwise indicated in writing, neither brokers, agents nor Theo have verified, or will verify, such information. If any such information is important to buyer in determining whether to buy, the price to pay or intended use of the property, buyer is urged to conduct their own investigation with qualified professionals, satisfy themselves with respect to that information, and to rely solely on the results of that investigation.
School data provided by GreatSchools. School service boundaries are intended to be used as reference only. To verify enrollment eligibility for a property, contact the school directly.
