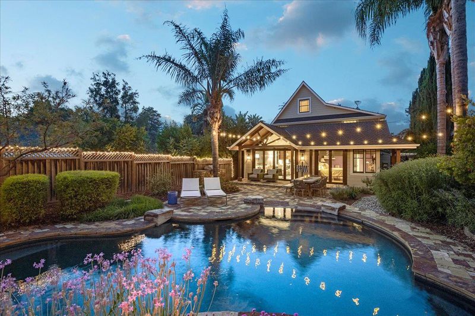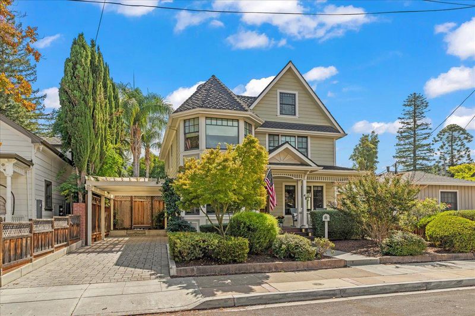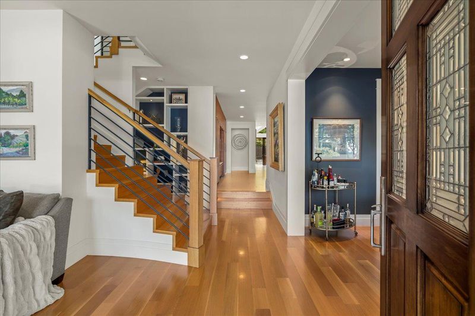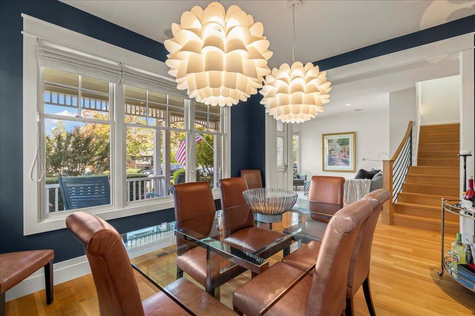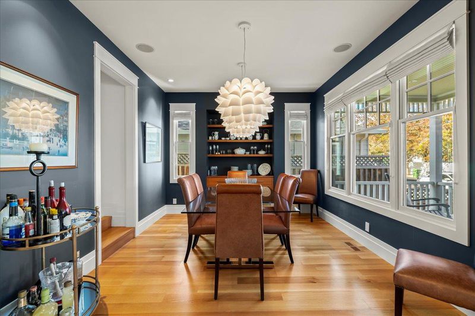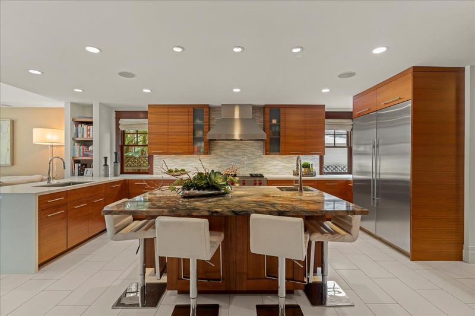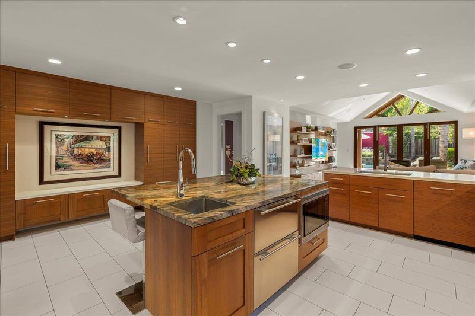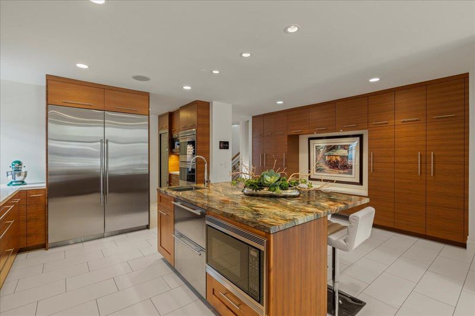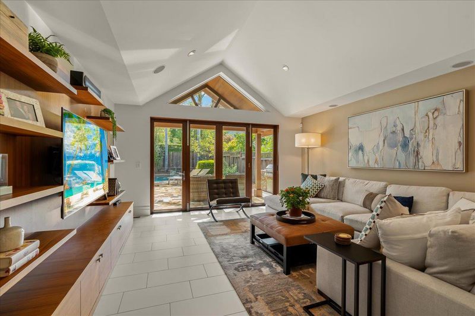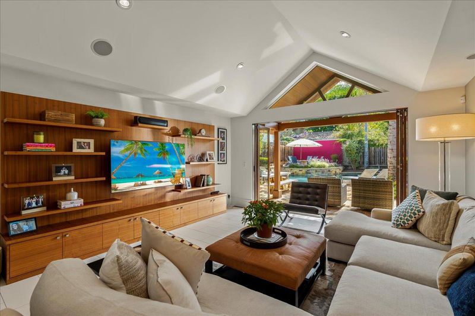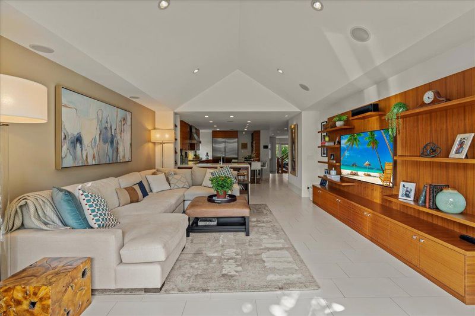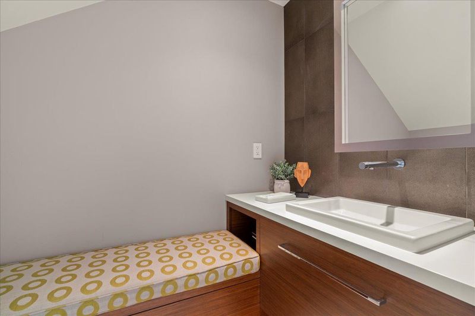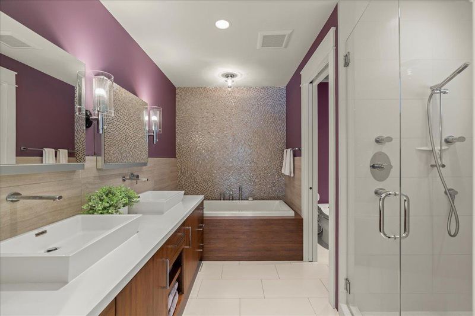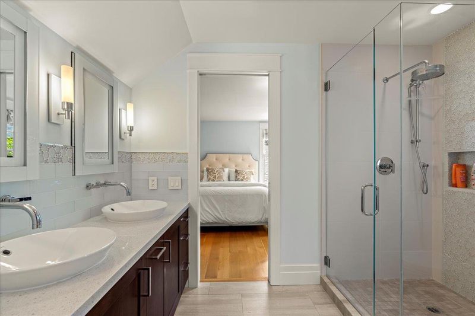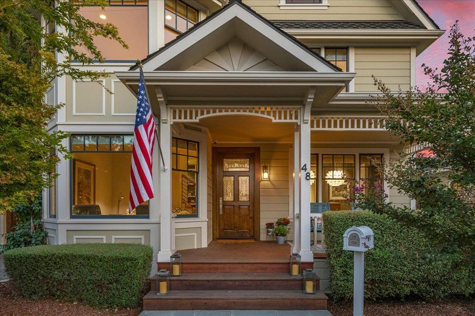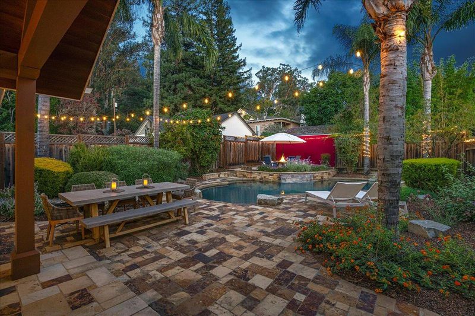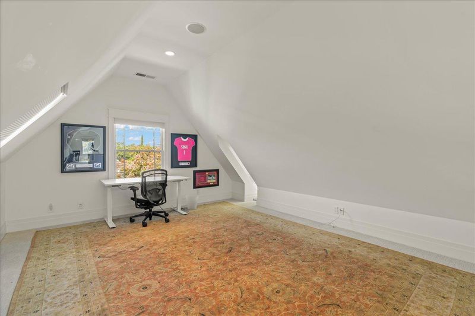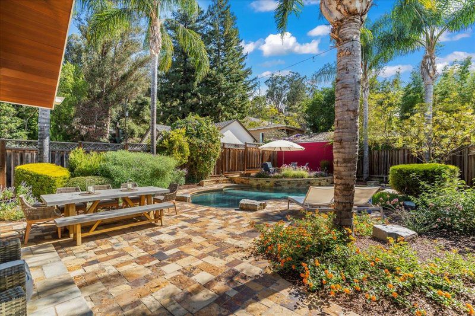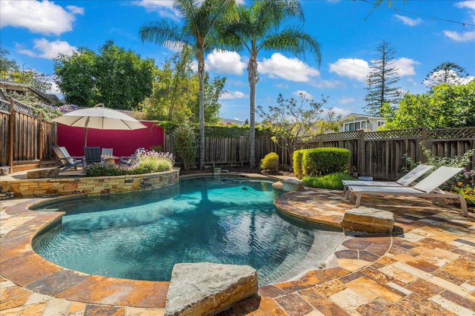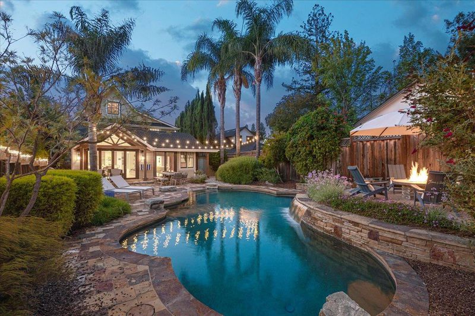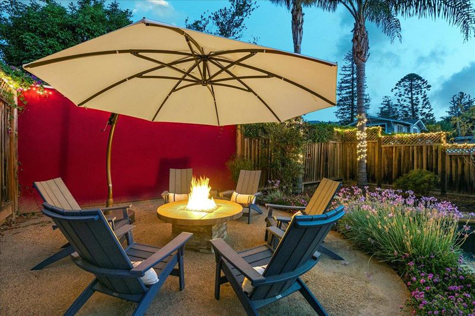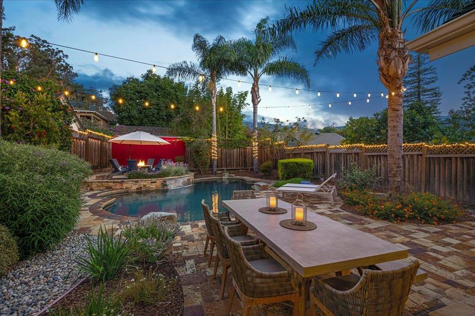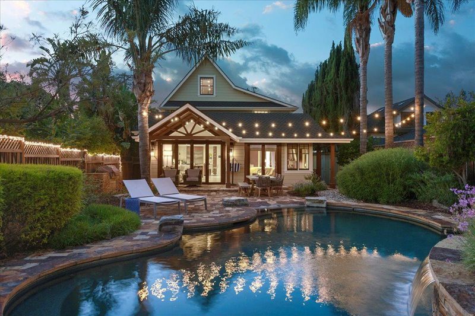
$4,699,000
3,435
SQ FT
$1,368
SQ/FT
48 Whitney Avenue
@ Loma Alta - 16 - Los Gatos/Monte Sereno, Los Gatos
- 4 Bed
- 4 (3/1) Bath
- 1 Park
- 3,435 sqft
- LOS GATOS
-

All the charm and character of a Los Gatos Victorian on the outside, with all the modern conveniences and open floor plan on the inside. Total WOW factor. Masterfully designed custom home in a highly desired Downtown Los Gatos neighborhood. Walk to Los Gatos schools, shopping and dining. Designed by renowned architect Gary Schloh, rebuilt by Parden Construction wi/ excellently crafted proportion and design. Features include 5" in white oak hardwoods, porcelain tile floors, Jeld-Wen windows, La Catina doors, Rawson custom cabinets. Smart home automation system integrates heated floors, lighting, security system and A/V controls. The open floor plan blends formal and informal living. The ultra sleek, contemporary gourmet kitchen is equipped with top of the line appliances, a walk in pantry, built in espresso bar and high end finishes. Step out into the resort like backyard with wonderful views, stone patio a beautiful pool/waterfall, built in BBQ and an inviting fire pit.
- Days on Market
- 34 days
- Current Status
- Canceled
- Original Price
- $4,800,000
- List Price
- $4,699,000
- On Market Date
- Sep 30, 2023
- Property Type
- Single Family Home
- Area
- 16 - Los Gatos/Monte Sereno
- Zip Code
- 95030
- MLS ID
- ML81943180
- APN
- 532-29-060
- Year Built
- 2011
- Stories in Building
- 3
- Possession
- Unavailable
- Data Source
- MLSL
- Origin MLS System
- MLSListings, Inc.
Los Gatos High School
Public 9-12 Secondary
Students: 2138 Distance: 0.3mi
Fusion Academy Los Gatos
Private 6-12
Students: 55 Distance: 0.6mi
Louise Van Meter Elementary School
Public K-5 Elementary
Students: 536 Distance: 0.7mi
St. Mary Elementary School
Private PK-8 Elementary, Religious, Coed
Students: 297 Distance: 0.8mi
Raymond J. Fisher Middle School
Public 6-8 Middle
Students: 1269 Distance: 0.9mi
Liber Community School
Private PK-12 Preschool Early Childhood Center, Elementary, Middle, High
Students: 30 Distance: 1.0mi
- Bed
- 4
- Bath
- 4 (3/1)
- Double Sinks, Full on Ground Floor, Half on Ground Floor, Primary - Stall Shower(s), Primary - Sunken Tub, Stall Shower - 2+, Updated Bath
- Parking
- 1
- Covered Parking, Off-Street Parking, On Street
- SQ FT
- 3,435
- SQ FT Source
- Unavailable
- Lot SQ FT
- 6,974.0
- Lot Acres
- 0.160101 Acres
- Pool Info
- Pool - Heated, Pool - In Ground
- Kitchen
- Countertop - Granite, Countertop - Stone, Dishwasher, Garbage Disposal, Hood Over Range, Oven - Double, Oven - Self Cleaning, Oven Range, Refrigerator, Warming Drawer
- Cooling
- Central AC
- Dining Room
- Eat in Kitchen, Formal Dining Room
- Disclosures
- NHDS Report
- Family Room
- Separate Family Room
- Flooring
- Hardwood, Tile
- Foundation
- Crawl Space
- Heating
- Central Forced Air - Gas
- Laundry
- Inside
- Architectural Style
- Contemporary, Victorian
- Fee
- Unavailable
MLS and other Information regarding properties for sale as shown in Theo have been obtained from various sources such as sellers, public records, agents and other third parties. This information may relate to the condition of the property, permitted or unpermitted uses, zoning, square footage, lot size/acreage or other matters affecting value or desirability. Unless otherwise indicated in writing, neither brokers, agents nor Theo have verified, or will verify, such information. If any such information is important to buyer in determining whether to buy, the price to pay or intended use of the property, buyer is urged to conduct their own investigation with qualified professionals, satisfy themselves with respect to that information, and to rely solely on the results of that investigation.
School data provided by GreatSchools. School service boundaries are intended to be used as reference only. To verify enrollment eligibility for a property, contact the school directly.
