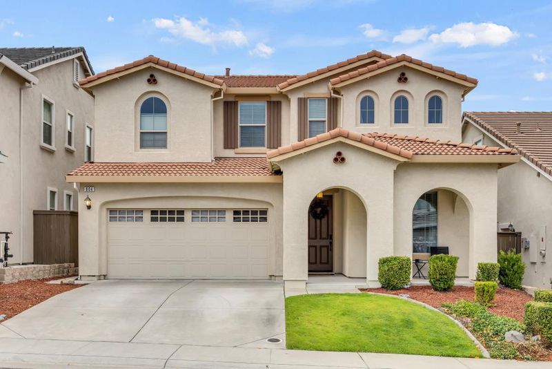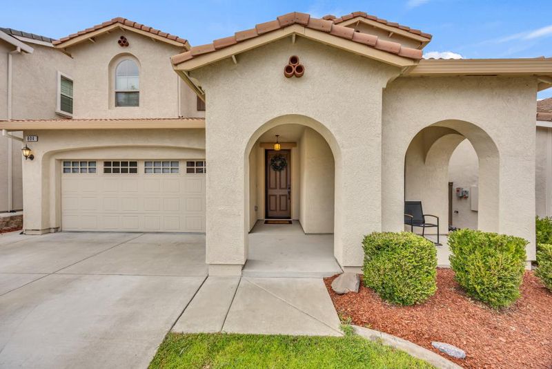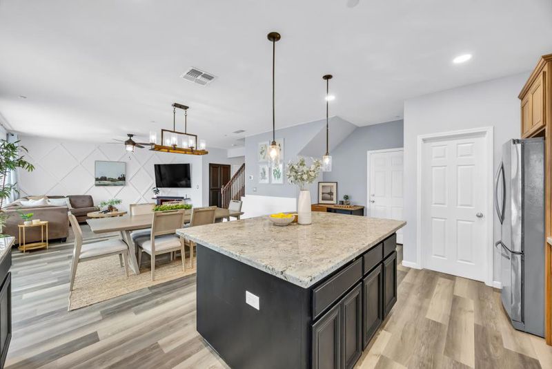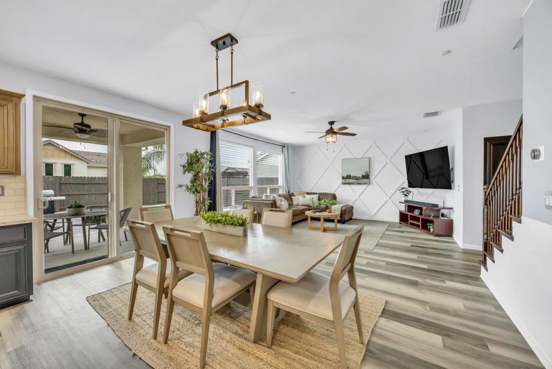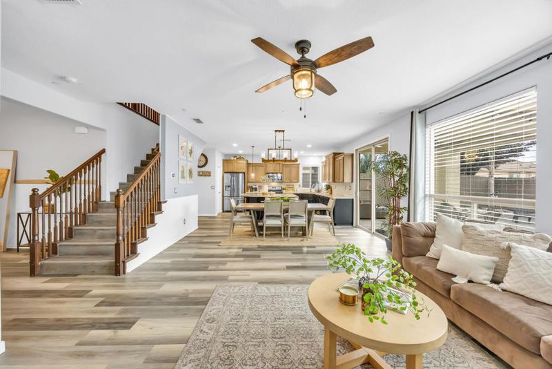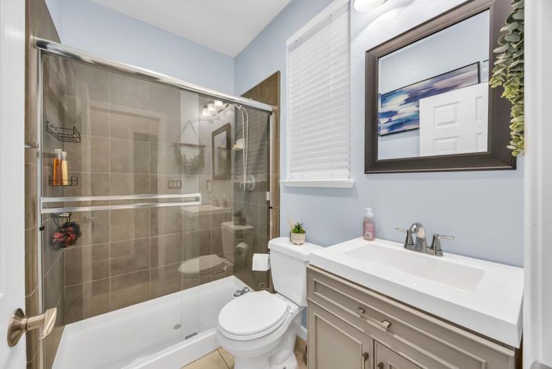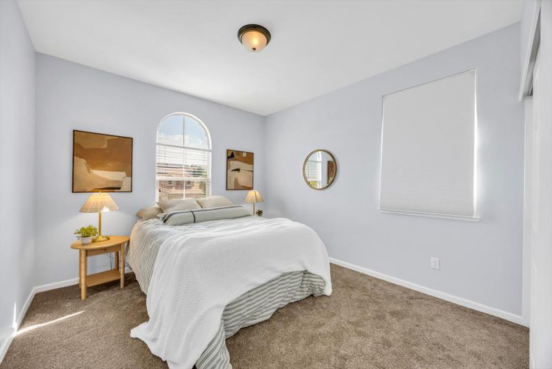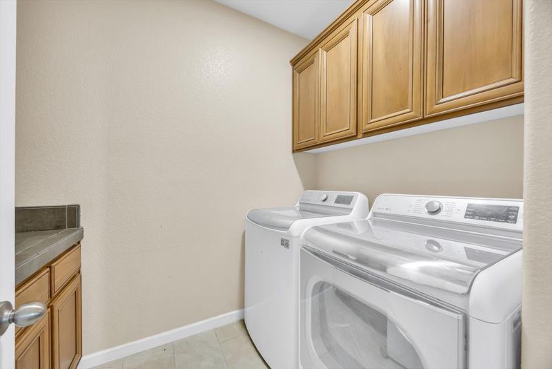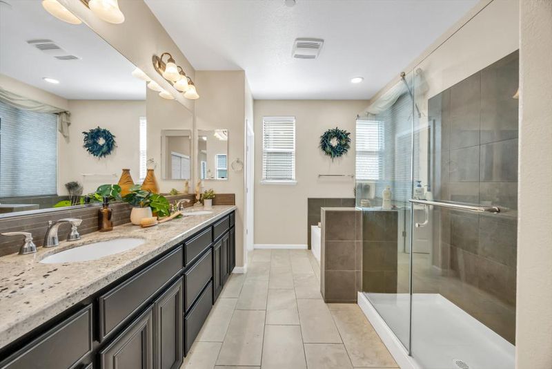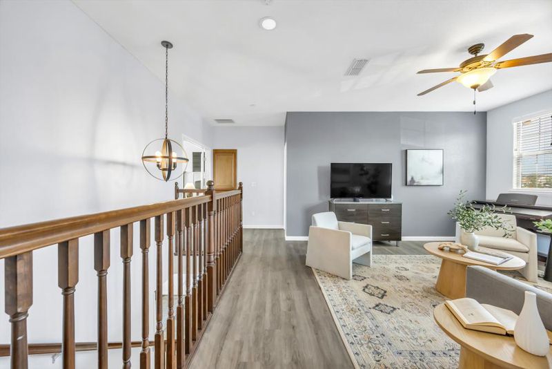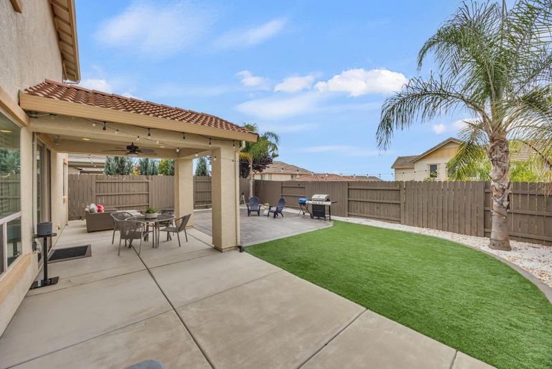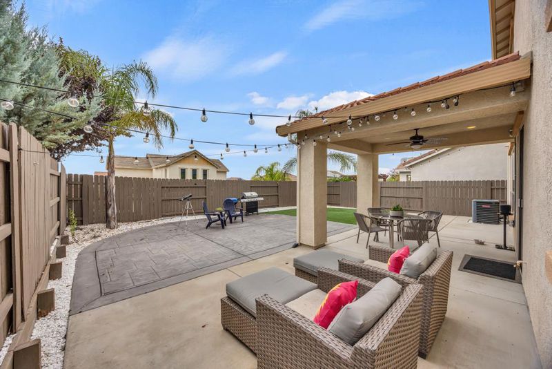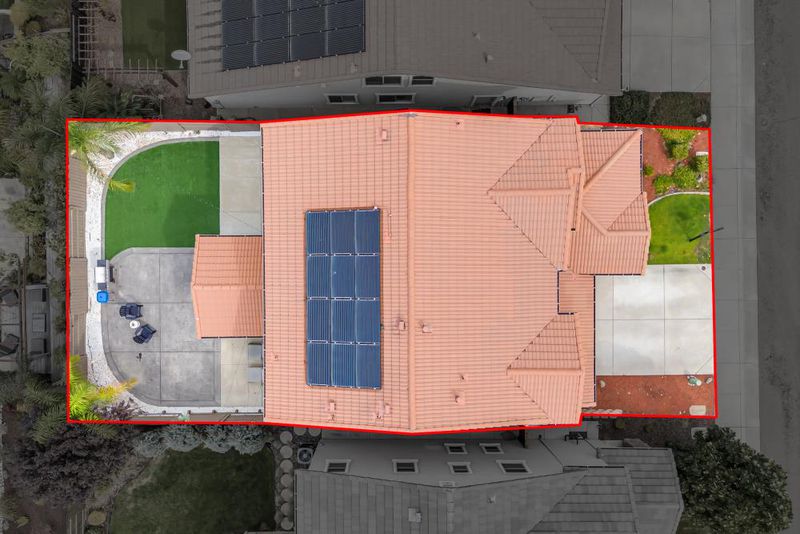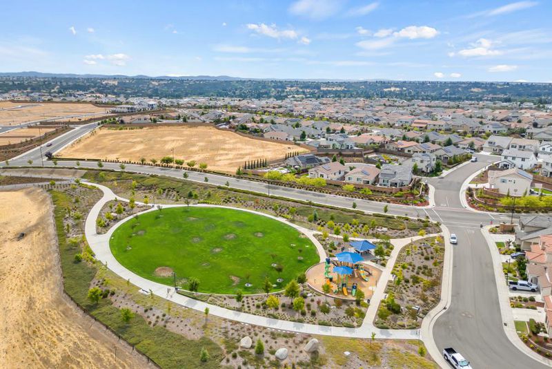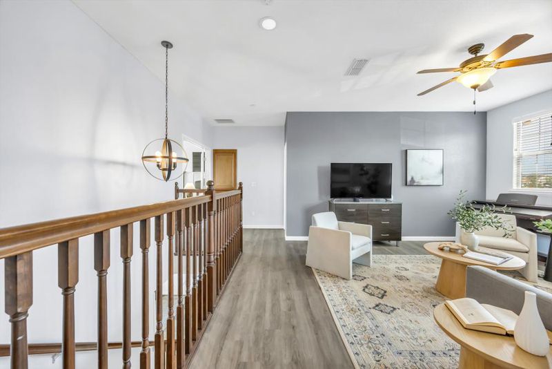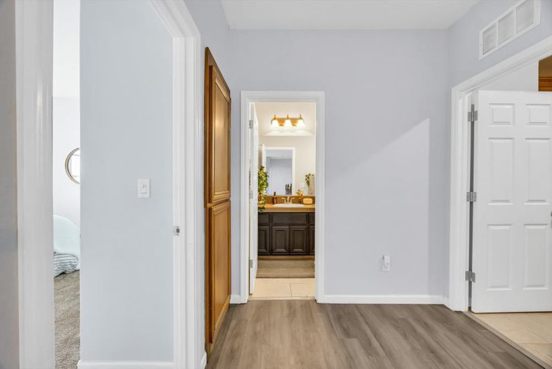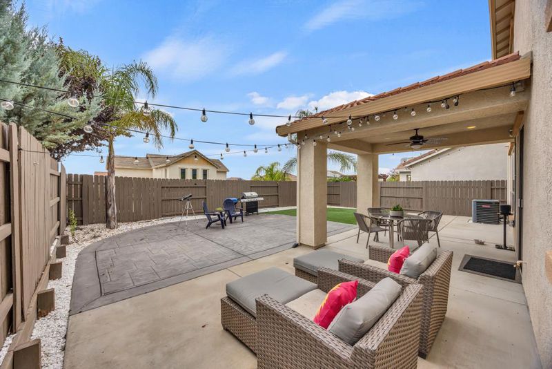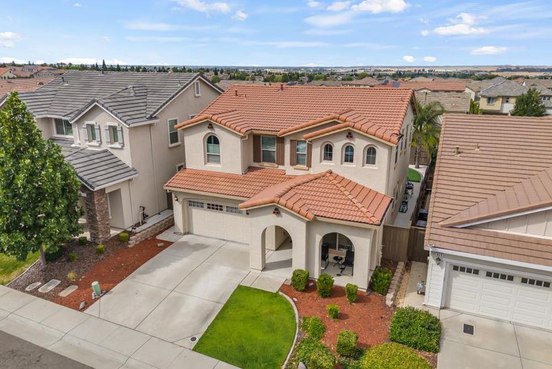
$770,000
2,492
SQ FT
$309
SQ/FT
804 Berry Creek Drive
@ Ranch View Dr - 12765 - Rocklin-West zip 95765, Rocklin
- 4 Bed
- 4 Bath
- 2 Park
- 2,492 sqft
- ROCKLIN
-

-
Sat Sep 6, 1:00 pm - 4:00 pm
-
Sun Sep 7, 1:00 pm - 4:00 pm
Discover your dream home in prestigious Whitney Ranch! This stunning 4-bedroom, 4-bathroom residence boasts 2,492 sq ft of thoughtfully designed living space. Imagine savoring breathtaking mountain sunsets from your fully landscaped, move-in-ready backyard, perfect for kids' laughter, weekend BBQs, and memorable family gatherings. Just steps from scenic Pernu Park's trails, you'll enjoy resort-style living with exclusive community amenities: sparkling pool, gym, and halls. The open concept gourmet kitchen flows seamlessly into the family room and dining area. Premium upgrades include two-zone central air, ceiling fans, a whole-house fan, beautiful flooring, and a 2-car garage. Top-rated Rocklin Unified schools nearby: Quarry Trail Elementary and acclaimed Whitney High School. This turn-key gem offers the ultimate California lifestyle, luxury, community, and convenience perfectly combined. Don't miss this rare opportunity!
- Days on Market
- 0 days
- Current Status
- Active
- Original Price
- $770,000
- List Price
- $770,000
- On Market Date
- Sep 3, 2025
- Property Type
- Single Family Home
- Area
- 12765 - Rocklin-West zip 95765
- Zip Code
- 95765
- MLS ID
- ML82020155
- APN
- 497-030-052-000
- Year Built
- 2016
- Stories in Building
- Unavailable
- Possession
- Unavailable
- Data Source
- MLSL
- Origin MLS System
- MLSListings, Inc.
Twelve Bridges Elementary School
Public K-5 Elementary, Coed
Students: 648 Distance: 0.8mi
Granite Oaks Middle School
Public 7-8 Middle
Students: 1066 Distance: 0.8mi
Whitney High School
Public 9-12 Secondary
Students: 1959 Distance: 1.0mi
Sunset Ranch Elementary School
Public K-6
Students: 758 Distance: 1.1mi
Twelve Bridges Middle School
Public 6-8 Combined Elementary And Secondary
Students: 796 Distance: 1.1mi
Breen Elementary School
Public K-6 Elementary
Students: 521 Distance: 1.4mi
- Bed
- 4
- Bath
- 4
- Parking
- 2
- Attached Garage
- SQ FT
- 2,492
- SQ FT Source
- Unavailable
- Lot SQ FT
- 4,499.0
- Lot Acres
- 0.103283 Acres
- Cooling
- Ceiling Fan, Central AC, Whole House / Attic Fan
- Dining Room
- Dining Area in Living Room
- Disclosures
- Natural Hazard Disclosure
- Family Room
- Kitchen / Family Room Combo
- Foundation
- Concrete Slab
- Heating
- Central Forced Air - Gas
- * Fee
- $84
- Name
- Whitney Ranch HOA
- *Fee includes
- Common Area Gas, Maintenance - Common Area, Management Fee, Organized Activities, Pool, Spa, or Tennis, Recreation Facility, and Other
MLS and other Information regarding properties for sale as shown in Theo have been obtained from various sources such as sellers, public records, agents and other third parties. This information may relate to the condition of the property, permitted or unpermitted uses, zoning, square footage, lot size/acreage or other matters affecting value or desirability. Unless otherwise indicated in writing, neither brokers, agents nor Theo have verified, or will verify, such information. If any such information is important to buyer in determining whether to buy, the price to pay or intended use of the property, buyer is urged to conduct their own investigation with qualified professionals, satisfy themselves with respect to that information, and to rely solely on the results of that investigation.
School data provided by GreatSchools. School service boundaries are intended to be used as reference only. To verify enrollment eligibility for a property, contact the school directly.
