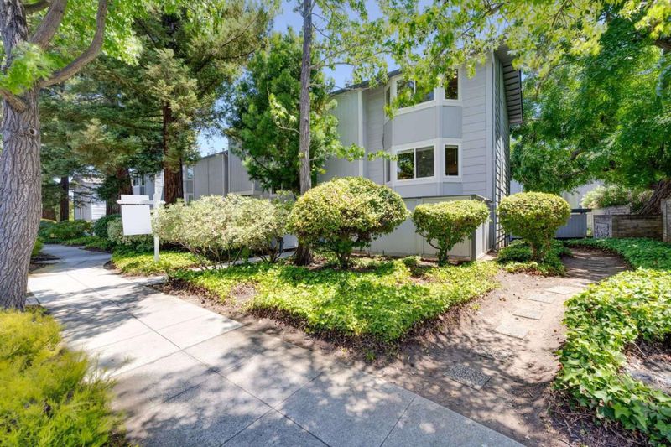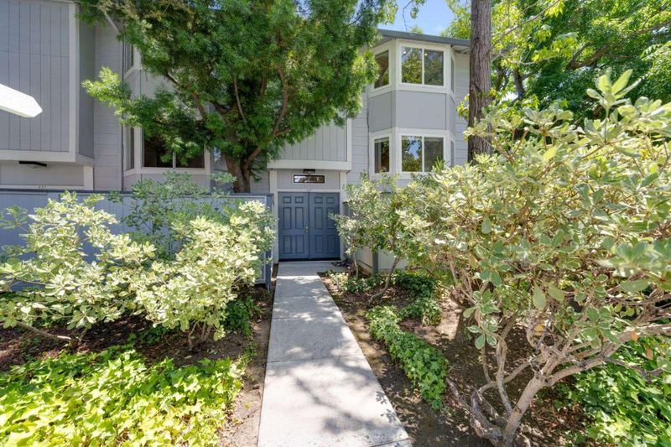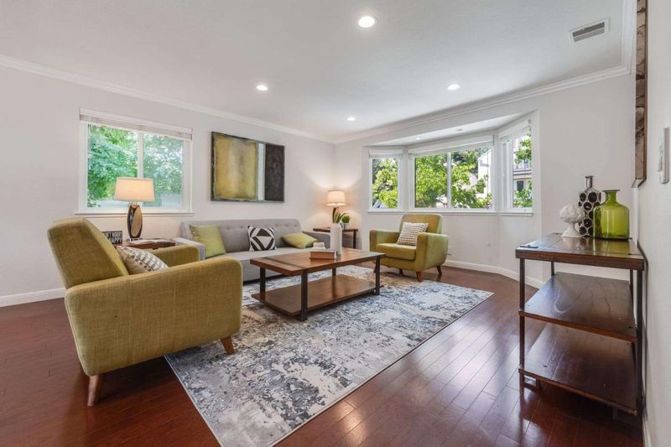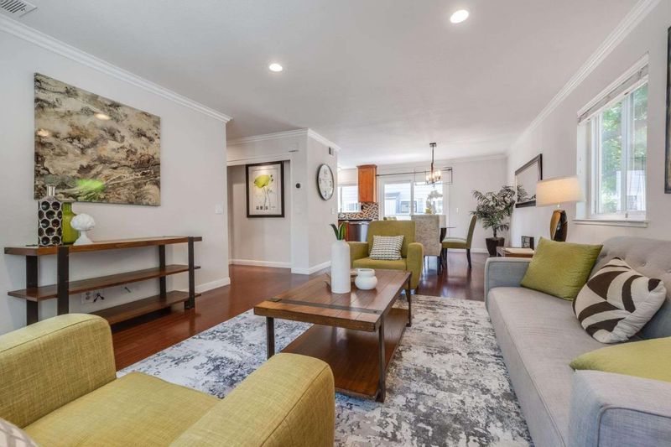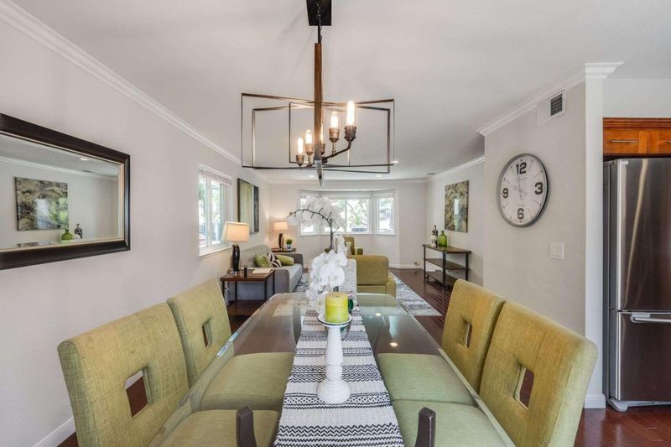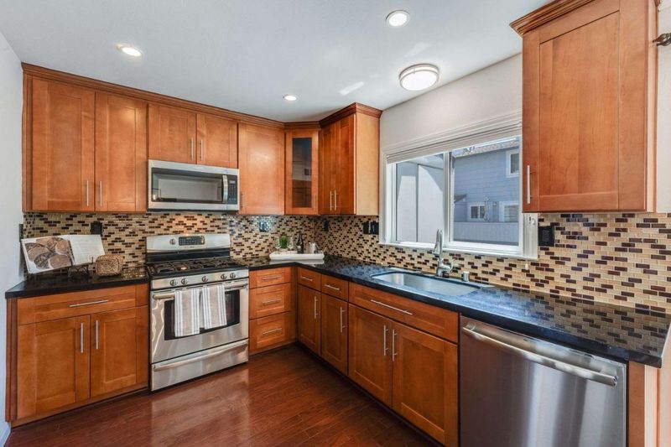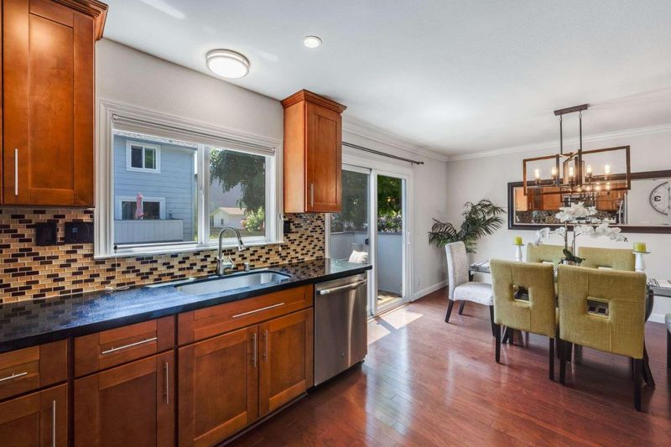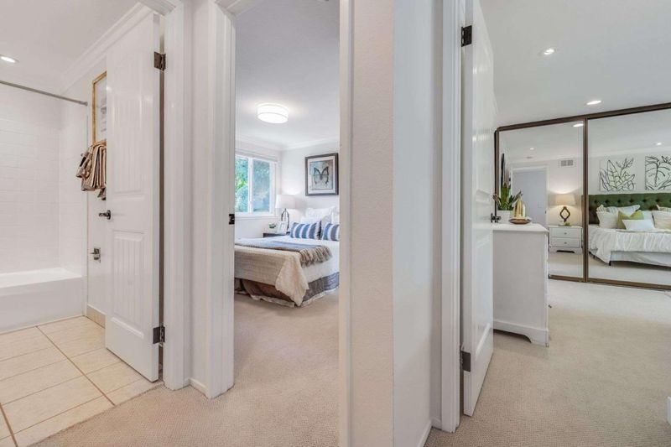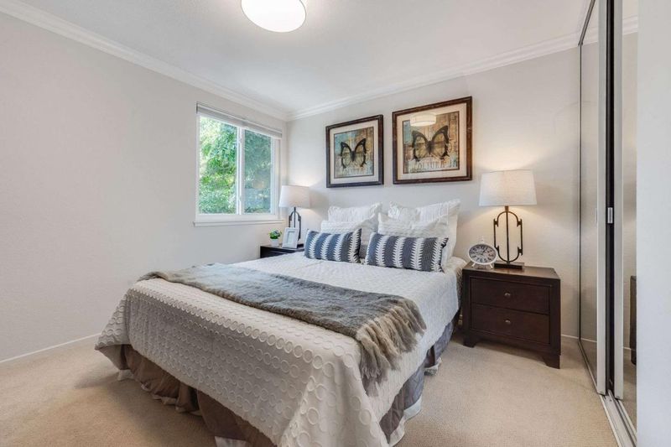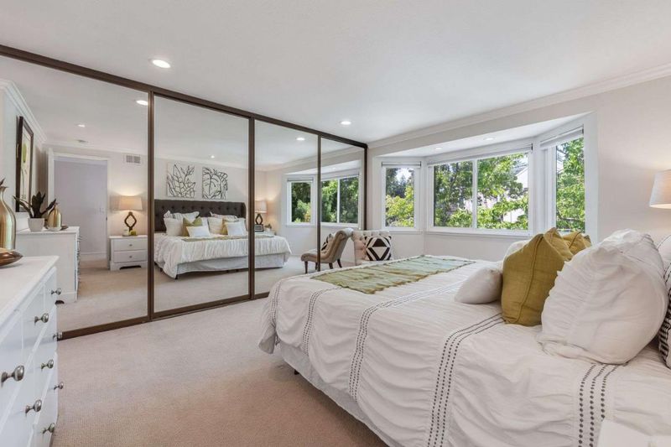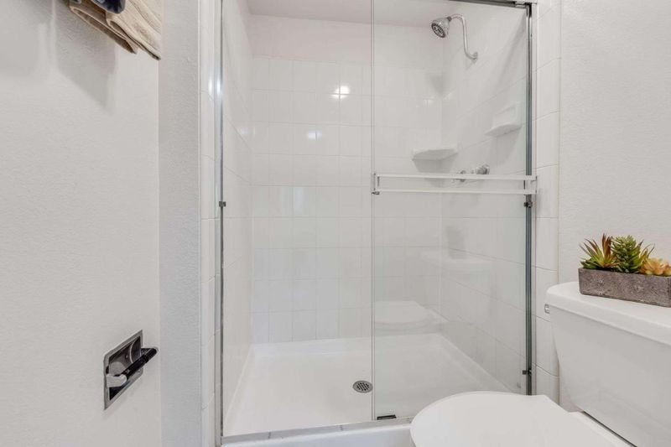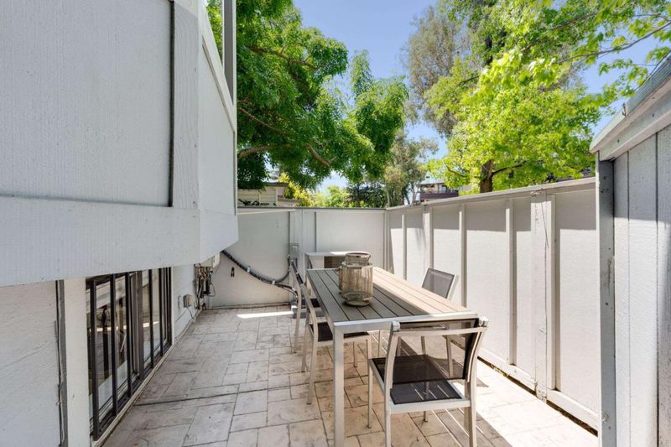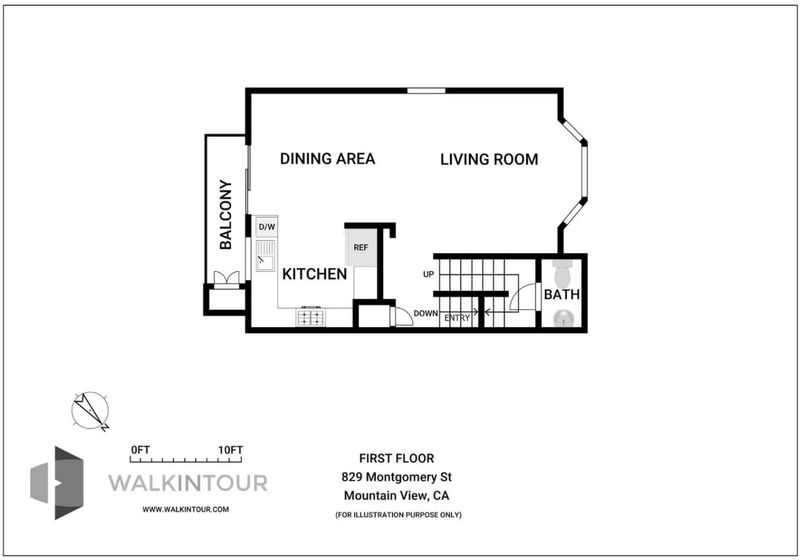
$1,088,000
1,232
SQ FT
$883
SQ/FT
829 Montgomery Street
@ W El Camino Real - 207 - Downtown Mountain View, Mountain View
- 2 Bed
- 3 (2/1) Bath
- 2 Park
- 1,232 sqft
- MOUNTAIN VIEW
-

-
Sat Jun 14, 1:30 pm - 4:00 pm
Join us for our open house! We are serving Passionfruit Green Teas with Lychee Jelly from Happy Lemon!
-
Sun Jun 15, 1:30 pm - 4:00 pm
Join us for our open house! We are serving Passionfruit Green Teas with Lychee Jelly from Happy Lemon!
Welcome to 829 Montgomery, a stylish and light-filled 2 bed, 2 bath end-unit townhome with 1,232 sq ft of thoughtfully designed living space. Located just a short walk to vibrant downtown Mountain View, this home offers unbeatable access to Highways 237, 85, 101, 280, and Central Expressway for easy commuting. Enjoy a beautifully updated kitchen featuring granite countertops, mosaic tile backsplash, stainless steel appliances, and updated cabinetry. The dining area opens to a private balcony, while the generous living room flows to a sunny outdoor patioperfect for relaxing or entertaining. Interior highlights include hardwood floors on the main levels, plush carpet in bedrooms, dual-pane windows, crown moulding, and multiple sun tunnels. The spacious primary suite features an oversized closet with custom shelving and an updated bathroom with quartz counters and tiled floors. Other upgrades include central A/C and heating, tankless water heater, wired for EV, and additional storage. HOA offers pool, hot tub, clubhouse, garbage, and 24-hour guest parking. Plus, enjoy 3 guest spots directly behind the home and ample street parking. Quick drive or bike ride to Google, Microsoft, Linkedin and many more tech companies! Don't miss this one of a kind home!
- Days on Market
- 2 days
- Current Status
- Active
- Original Price
- $1,088,000
- List Price
- $1,088,000
- On Market Date
- Jun 12, 2025
- Property Type
- Townhouse
- Area
- 207 - Downtown Mountain View
- Zip Code
- 94041
- MLS ID
- ML82010706
- APN
- 158-03-036
- Year Built
- 1979
- Stories in Building
- 2
- Possession
- Unavailable
- Data Source
- MLSL
- Origin MLS System
- MLSListings, Inc.
Benjamin Bubb Elementary School
Public K-5 Elementary
Students: 575 Distance: 0.4mi
Frank L. Huff Elementary School
Public K-5 Elementary
Students: 610 Distance: 0.5mi
Edith Landels Elementary School
Public K-5 Elementary
Students: 491 Distance: 0.5mi
Girls' Middle School
Private 6-8 Elementary, All Female
Students: 205 Distance: 0.6mi
Isaac Newton Graham Middle School
Public 6-8 Middle
Students: 865 Distance: 0.6mi
St. Joseph Catholic
Private PK-8 Elementary, Religious, Coed
Students: 180 Distance: 0.7mi
- Bed
- 2
- Bath
- 3 (2/1)
- Parking
- 2
- Attached Garage
- SQ FT
- 1,232
- SQ FT Source
- Unavailable
- Lot SQ FT
- 1,108.0
- Lot Acres
- 0.025436 Acres
- Pool Info
- Community Facility
- Cooling
- Central AC
- Dining Room
- Dining Area in Living Room
- Disclosures
- Natural Hazard Disclosure
- Family Room
- No Family Room
- Flooring
- Carpet, Hardwood, Tile
- Foundation
- Other
- Heating
- Central Forced Air - Gas, Other
- Laundry
- In Utility Room
- * Fee
- $538
- Name
- Baywood Townhomes Association
- *Fee includes
- Other
MLS and other Information regarding properties for sale as shown in Theo have been obtained from various sources such as sellers, public records, agents and other third parties. This information may relate to the condition of the property, permitted or unpermitted uses, zoning, square footage, lot size/acreage or other matters affecting value or desirability. Unless otherwise indicated in writing, neither brokers, agents nor Theo have verified, or will verify, such information. If any such information is important to buyer in determining whether to buy, the price to pay or intended use of the property, buyer is urged to conduct their own investigation with qualified professionals, satisfy themselves with respect to that information, and to rely solely on the results of that investigation.
School data provided by GreatSchools. School service boundaries are intended to be used as reference only. To verify enrollment eligibility for a property, contact the school directly.
