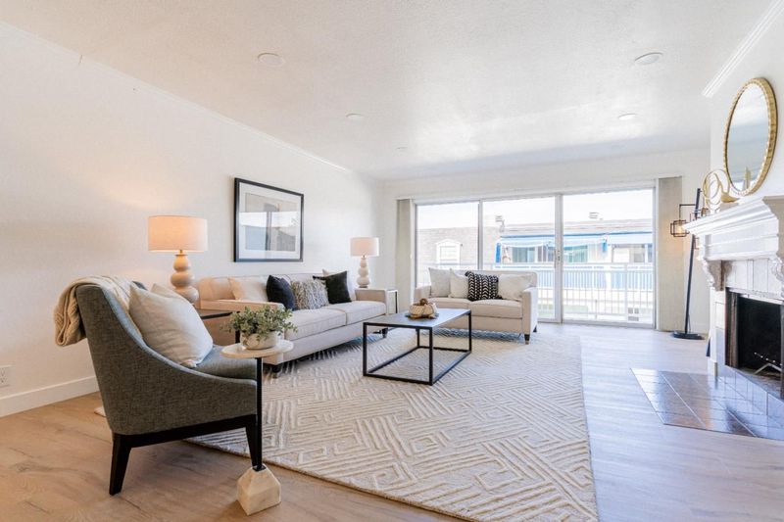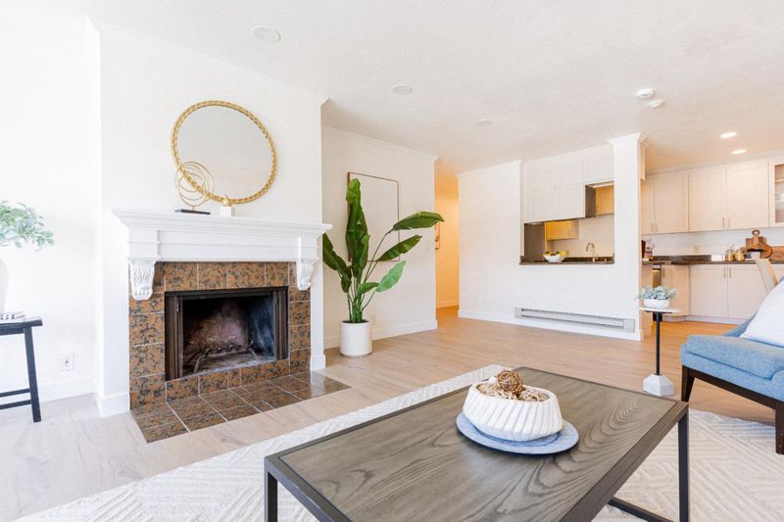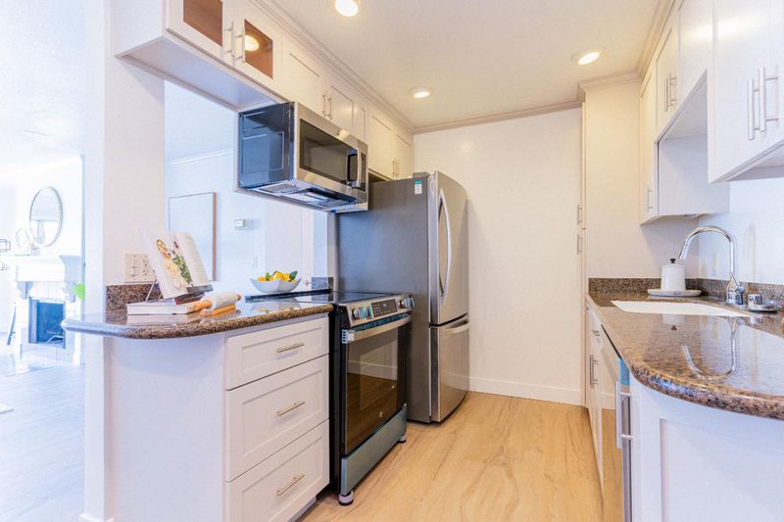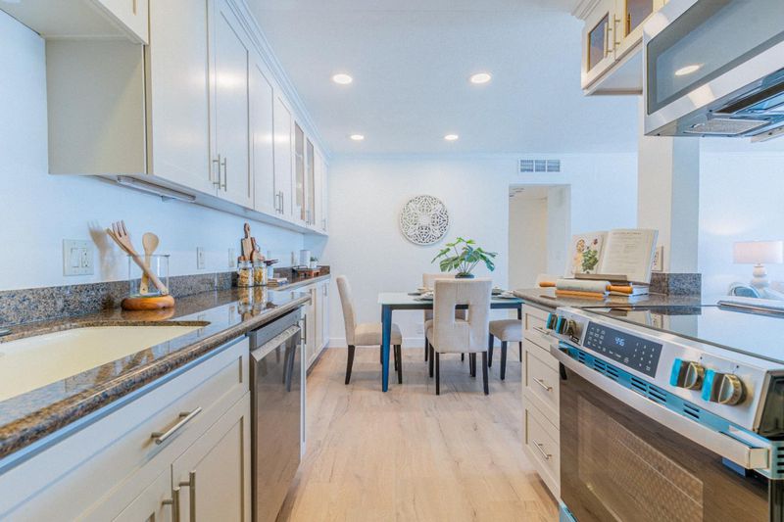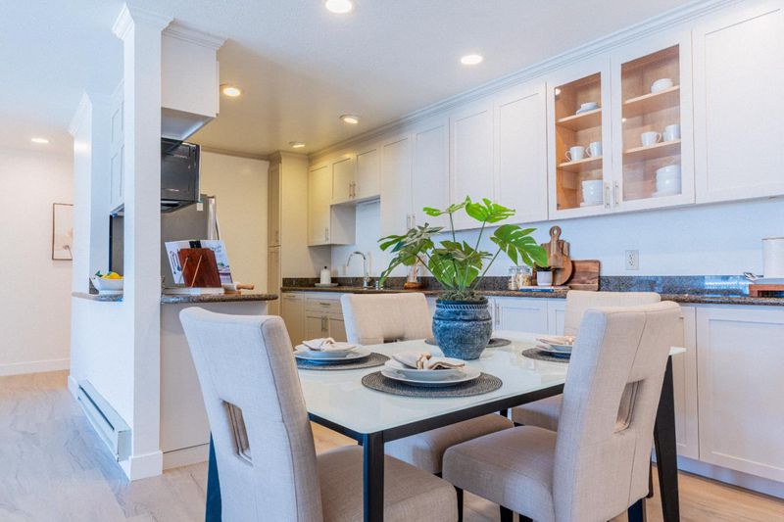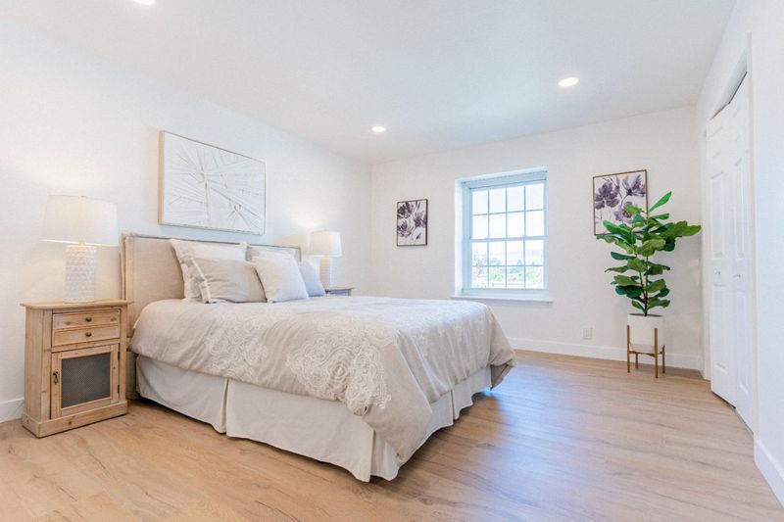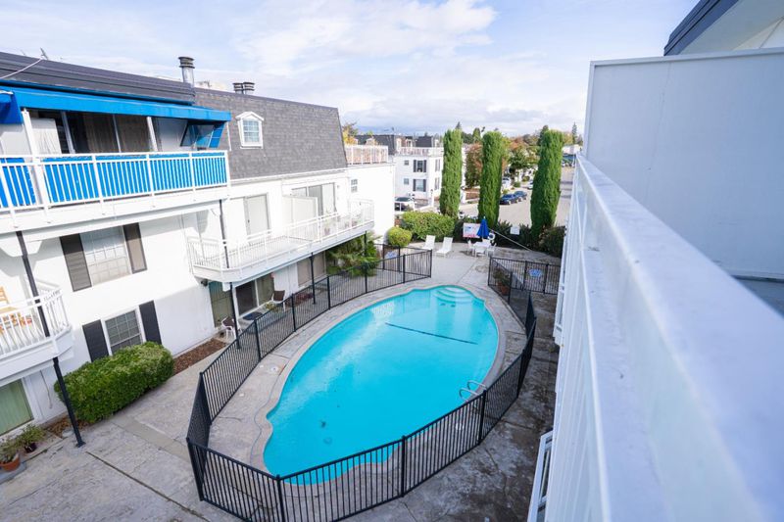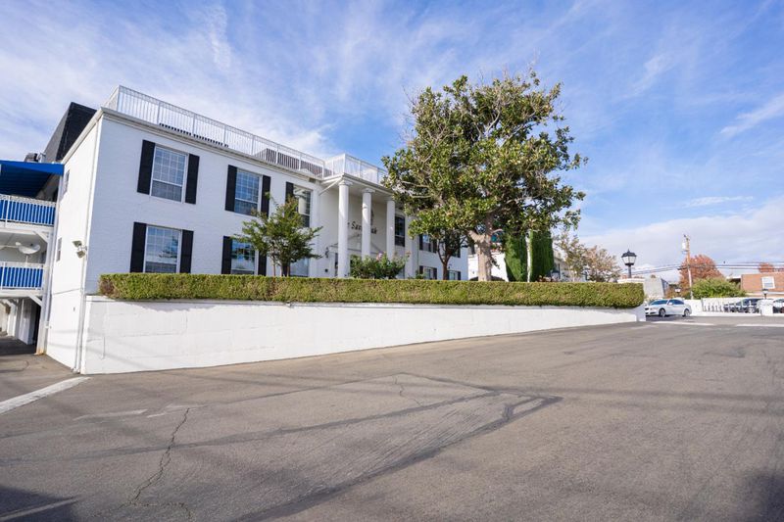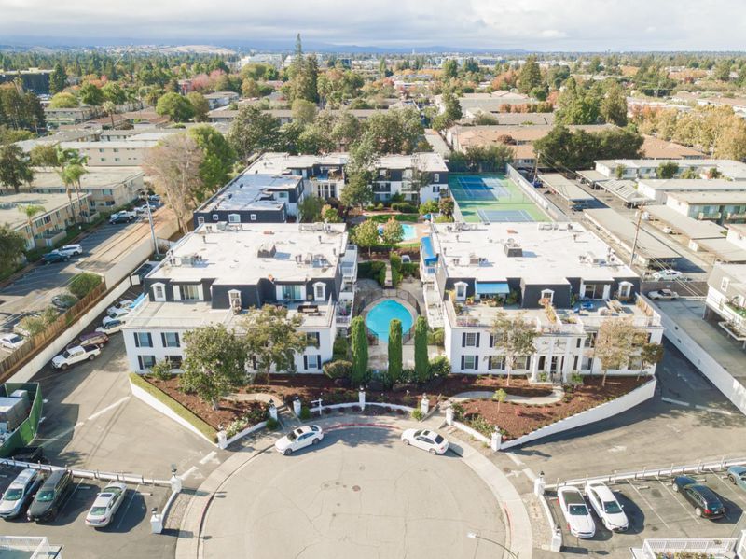
$788,888
1,133
SQ FT
$696
SQ/FT
1945 Mount Vernon Court, #14
@ Escuela Ave - 206 - San Antonio, Mountain View
- 2 Bed
- 2 Bath
- 2 Park
- 1,133 sqft
- MOUNTAIN VIEW
-

-
Sat Nov 8, 2:00 pm - 4:00 pm
-
Sun Nov 9, 2:00 pm - 4:00 pm
Prime Mountain View Location. Minutes from Major Tech Campuses! Live where Silicon Valley works. Just minutes from Google, Meta, Apple, and other major tech employers, this top-floor condo at 1945 Mount Vernon Court #14 offers the perfect blend of convenience, comfort, and modern design. Remodeled in October 2025 with over $40,000 in upgrades, this 2-bed, 2-bath home feels brand new. Featuring new flooring, recessed lighting in every room, updated fixtures, and a bright open layout. The spacious living room includes a wood-burning fireplace, and the kitchen has been tastefully modernized to fit todays lifestyle. Quietly tucked away at the back right corner of the top floor, this private retreat offers peace and comfort while keeping you close to everything Mountain View has to offer. Including top-rated schools, parks, shopping, and Caltrain access. Enjoy resort-style amenities with two sparkling pools, two tennis courts, and beautifully maintained common areas, all covered by the HOA along with water, garbage, and exterior maintenance. You will also appreciate a private storage closet downstairs in addition to the homes generous interior storage. This is the ideal home for anyone who wants modern living, great schools, and Silicon Valley convenience. All in one address!
- Days on Market
- 2 days
- Current Status
- Active
- Original Price
- $788,888
- List Price
- $788,888
- On Market Date
- Nov 6, 2025
- Property Type
- Condominium
- Area
- 206 - San Antonio
- Zip Code
- 94040
- MLS ID
- ML82026844
- APN
- 154-18-014
- Year Built
- 1964
- Stories in Building
- Unavailable
- Possession
- Unavailable
- Data Source
- MLSL
- Origin MLS System
- MLSListings, Inc.
Mariano Castro Elementary School
Public K-5 Elementary
Students: 268 Distance: 0.1mi
Gabriela Mistral Elementary
Public K-5
Students: 373 Distance: 0.2mi
Quantum Camp
Private 1-8
Students: 136 Distance: 0.3mi
Waldorf School Of The Peninsula
Private 6-12
Students: 250 Distance: 0.6mi
Mountain View Academy
Private 9-12 Secondary, Religious, Coed
Students: 158 Distance: 0.7mi
Khan Lab School
Private K-12 Coed
Students: 174 Distance: 0.7mi
- Bed
- 2
- Bath
- 2
- Parking
- 2
- Gate / Door Opener
- SQ FT
- 1,133
- SQ FT Source
- Unavailable
- Pool Info
- Yes
- Cooling
- Central AC
- Dining Room
- Breakfast Nook, Eat in Kitchen, No Formal Dining Room
- Disclosures
- Natural Hazard Disclosure
- Family Room
- No Family Room
- Flooring
- Vinyl / Linoleum
- Foundation
- Concrete Slab
- Fire Place
- Living Room, Wood Burning
- Heating
- Baseboard
- * Fee
- $740
- Name
- Professional Association Services, Inc.
- Phone
- (510) 683-8614
- *Fee includes
- Common Area Electricity, Common Area Gas, Decks, Exterior Painting, Garbage, Hot Water, Insurance - Common Area, Insurance - Liability, Maintenance - Common Area, Maintenance - Exterior, Pool, Spa, or Tennis, Roof, and Water / Sewer
MLS and other Information regarding properties for sale as shown in Theo have been obtained from various sources such as sellers, public records, agents and other third parties. This information may relate to the condition of the property, permitted or unpermitted uses, zoning, square footage, lot size/acreage or other matters affecting value or desirability. Unless otherwise indicated in writing, neither brokers, agents nor Theo have verified, or will verify, such information. If any such information is important to buyer in determining whether to buy, the price to pay or intended use of the property, buyer is urged to conduct their own investigation with qualified professionals, satisfy themselves with respect to that information, and to rely solely on the results of that investigation.
School data provided by GreatSchools. School service boundaries are intended to be used as reference only. To verify enrollment eligibility for a property, contact the school directly.
