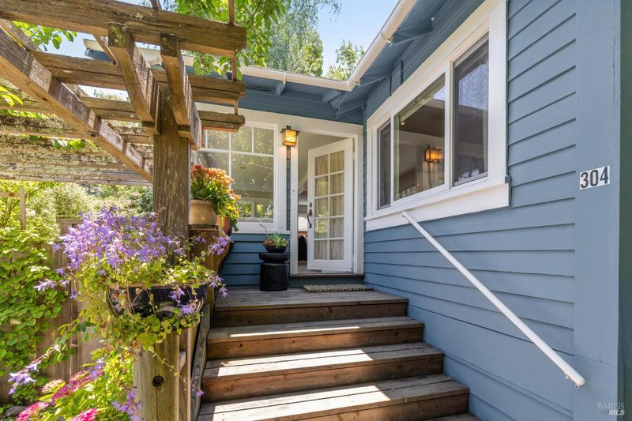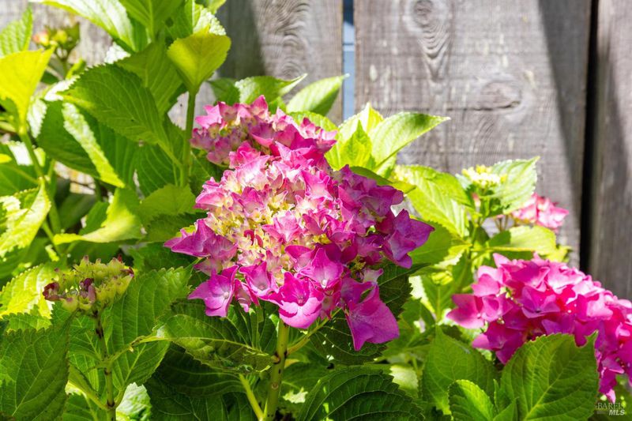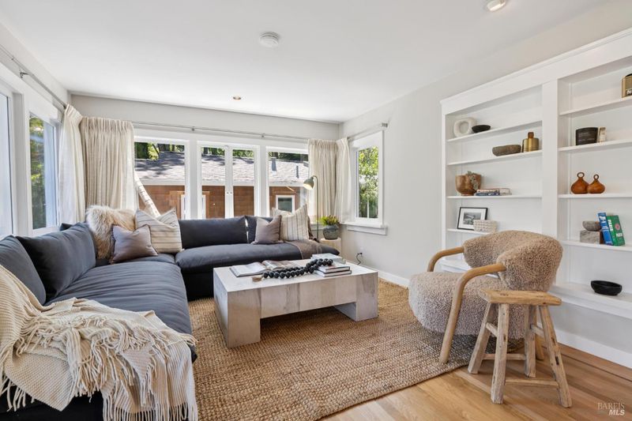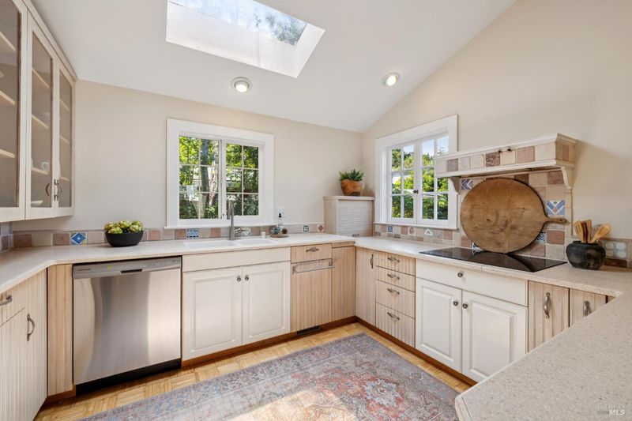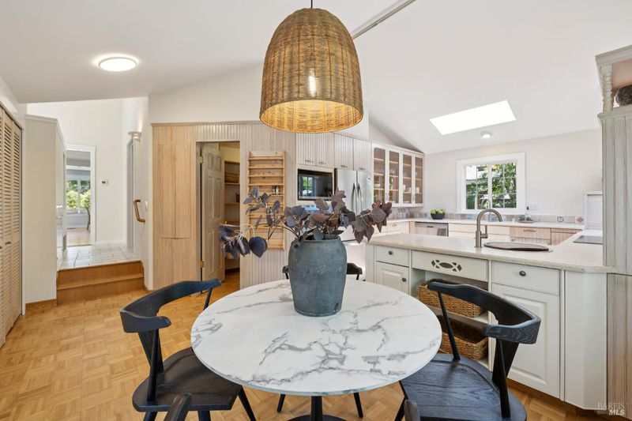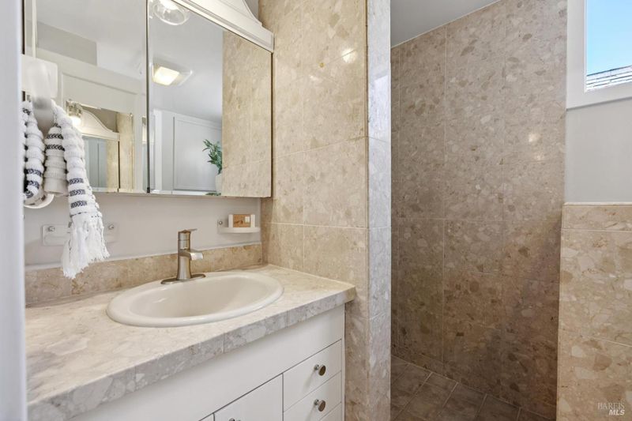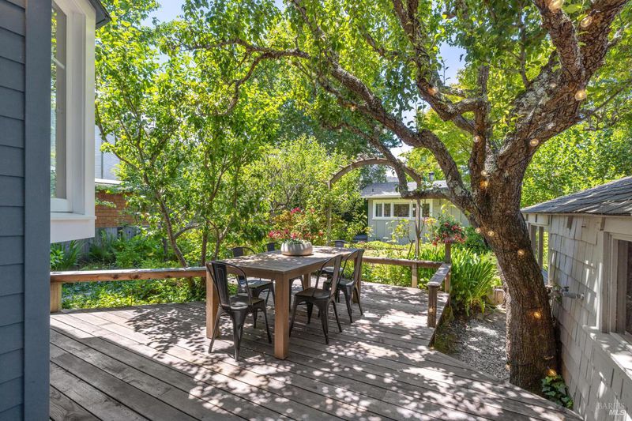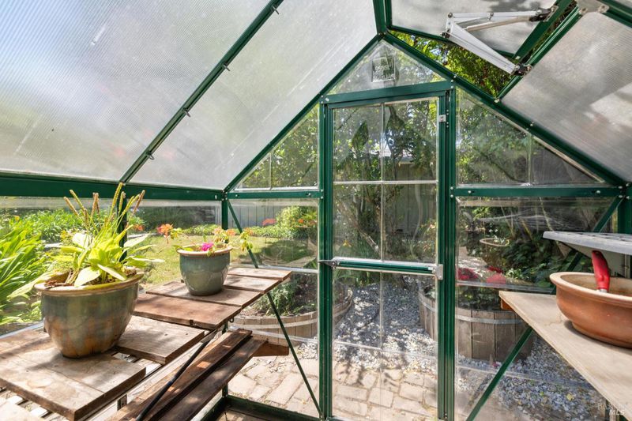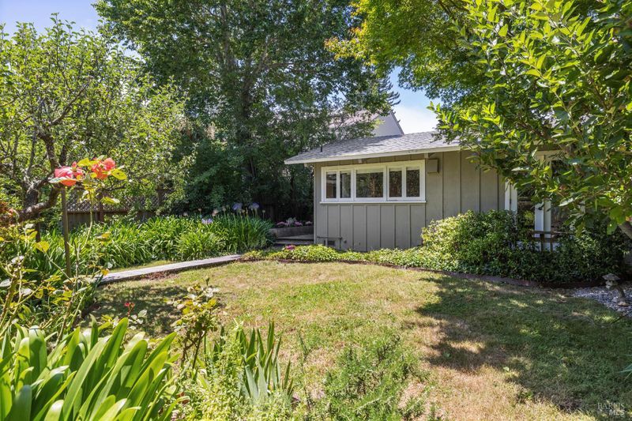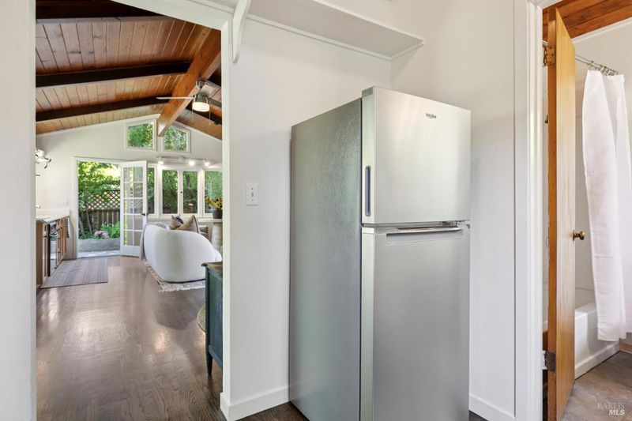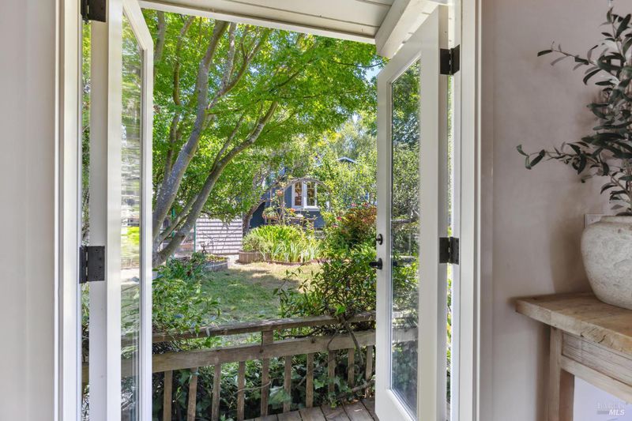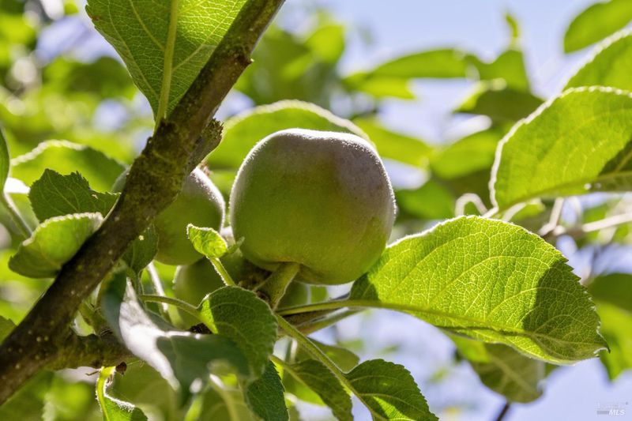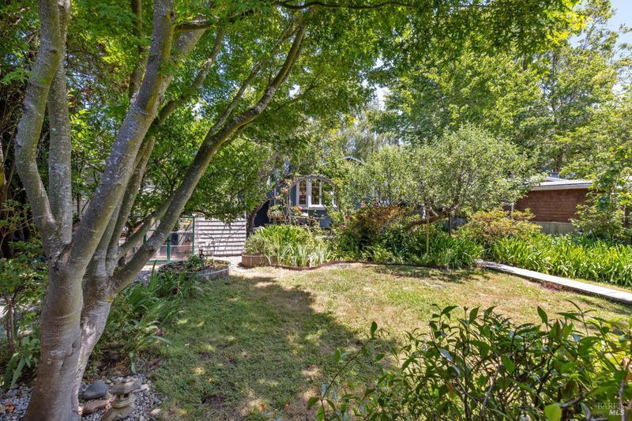
$1,695,000
1,918
SQ FT
$884
SQ/FT
304 Laurel Way
@ Shoreline Hwy - Mill Valley
- 4 Bed
- 3 Bath
- 3 Park
- 1,918 sqft
- Mill Valley
-

-
Sun Jun 15, 1:00 pm - 4:00 pm
Set on a sunny, level lot, this charming property includes a 3-bedroom, 2-bath main home plus a studio cottage with a full kitchen and bath. Together, they offer a rare combination of character and flexibility. Built in 1917 and lovingly cared for and expanded, the property blends classic details with thoughtful upgrades, including solar, A/C, heat pump, induction ranges, electric ovens and more. Inside the main house, hardwood floors, built-ins and a fireplace create an inviting atmosphere. The ensuite primary bedroom features vaulted ceilings and peaceful garden views. The eat-in kitchen opens directly to a sunny deck and a private, enclosed gardenperfect for al fresco dining or enjoying a quiet moment outdoors. The garden is a standout featurealive with blooming flowers, mature fruit trees, and tucked-away spots that invite reflection and play. A spacious shed provides room for potting, projects, or storage. The cottage adds flexibility with its own kitchen, full bath, wood-burning stove, electric heat, A/C, and hardwood floors. Just blocks from the eclectic energy of Tam Junction, you're moments from Good Earth Natural Foods, cafes, and shops. Enjoy access to renowned hiking and biking trails, highly regarded Mill Valley Schools and a scenic commute to San Francisco.
- Days on Market
- 1 day
- Current Status
- Active
- Original Price
- $1,695,000
- List Price
- $1,695,000
- On Market Date
- Jun 11, 2025
- Property Type
- 2 Houses on Lot
- Area
- Mill Valley
- Zip Code
- 94941
- MLS ID
- 325043615
- APN
- 050-252-07
- Year Built
- 1917
- Stories in Building
- Unavailable
- Possession
- Close Of Escrow
- Data Source
- BAREIS
- Origin MLS System
Tamalpais Valley Elementary School
Public K-5 Elementary
Students: 452 Distance: 0.4mi
Real School Llc
Private 6-8 Coed
Students: 10 Distance: 0.6mi
Mount Tamalpais School
Private K-8 Elementary, Coed
Students: 240 Distance: 0.7mi
Tamalpais High School
Public 9-12 Secondary
Students: 1591 Distance: 0.9mi
Bayside Martin Luther King Jr. Academy
Public K-8 Elementary
Students: 119 Distance: 1.2mi
Mill Valley Middle School
Public 6-8 Middle
Students: 1039 Distance: 1.3mi
- Bed
- 4
- Bath
- 3
- Parking
- 3
- Uncovered Parking Spaces 2+
- SQ FT
- 1,918
- SQ FT Source
- Assessor Auto-Fill
- Lot SQ FT
- 6,251.0
- Lot Acres
- 0.1435 Acres
- Kitchen
- Breakfast Area, Pantry Closet
- Cooling
- Heat Pump
- Flooring
- Marble, Tile, Wood
- Fire Place
- Gas Log, Wood Stove
- Heating
- Heat Pump
- Laundry
- Dryer Included, Washer Included
- Upper Level
- Full Bath(s), Primary Bedroom
- Main Level
- Bedroom(s), Full Bath(s), Kitchen, Living Room
- Views
- Garden/Greenbelt
- Possession
- Close Of Escrow
- Architectural Style
- Bungalow, Cottage
- Fee
- $0
MLS and other Information regarding properties for sale as shown in Theo have been obtained from various sources such as sellers, public records, agents and other third parties. This information may relate to the condition of the property, permitted or unpermitted uses, zoning, square footage, lot size/acreage or other matters affecting value or desirability. Unless otherwise indicated in writing, neither brokers, agents nor Theo have verified, or will verify, such information. If any such information is important to buyer in determining whether to buy, the price to pay or intended use of the property, buyer is urged to conduct their own investigation with qualified professionals, satisfy themselves with respect to that information, and to rely solely on the results of that investigation.
School data provided by GreatSchools. School service boundaries are intended to be used as reference only. To verify enrollment eligibility for a property, contact the school directly.
