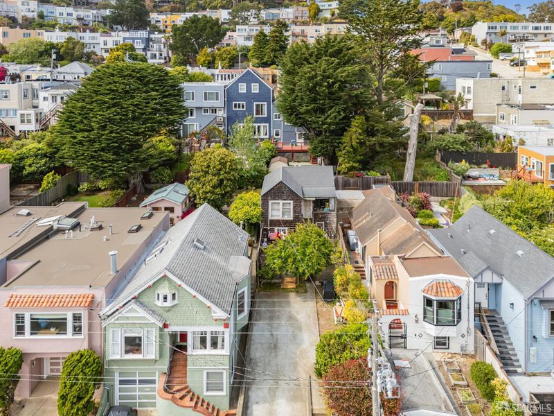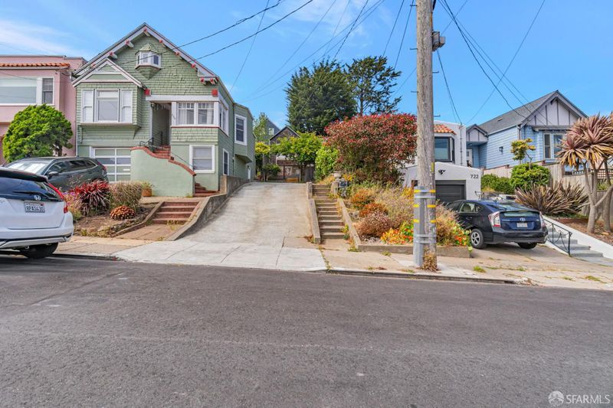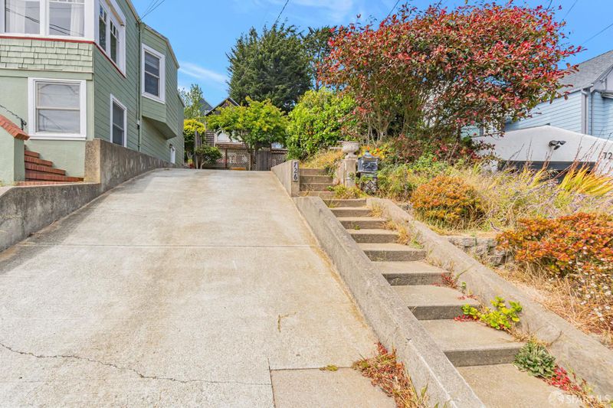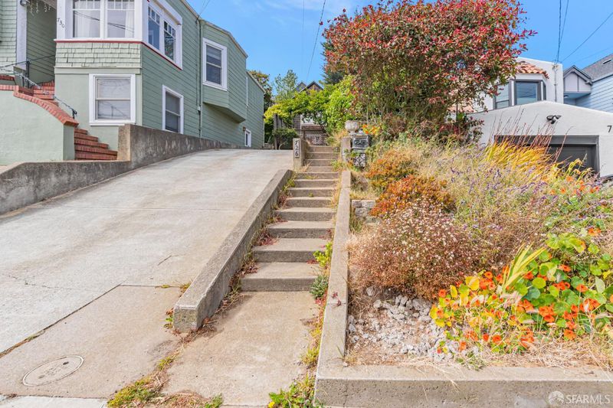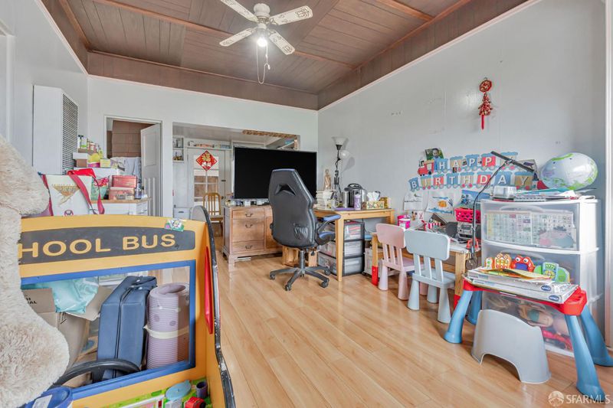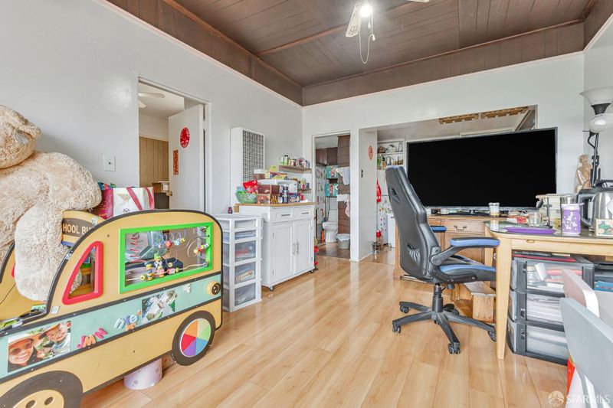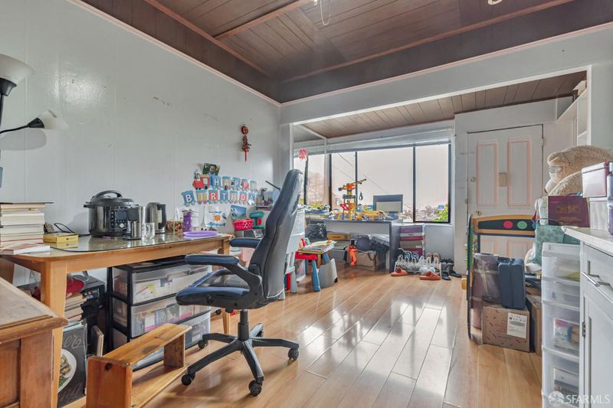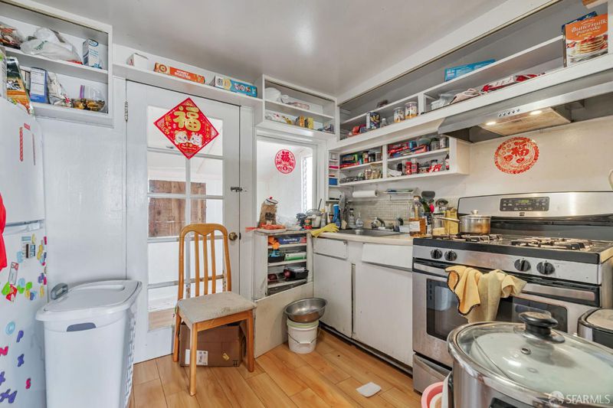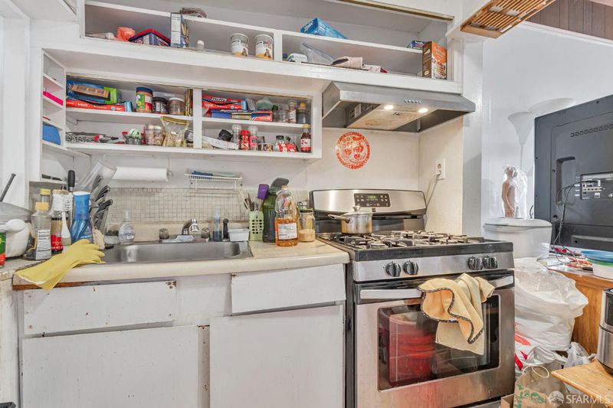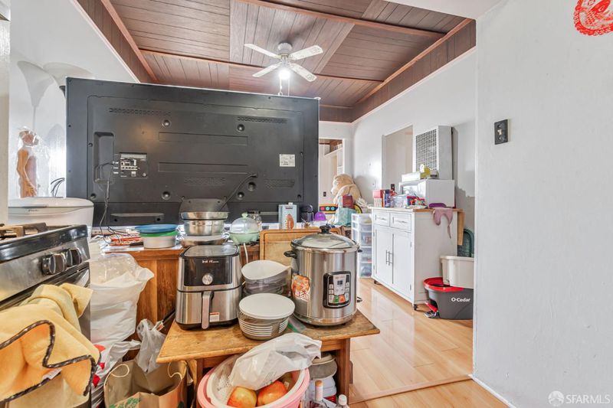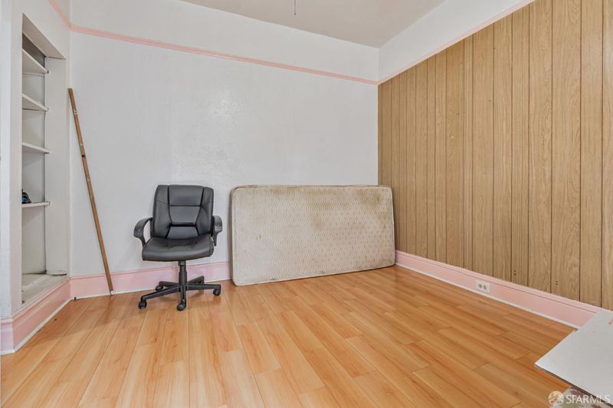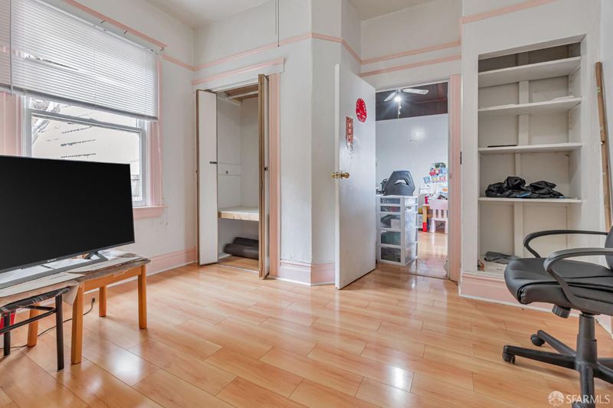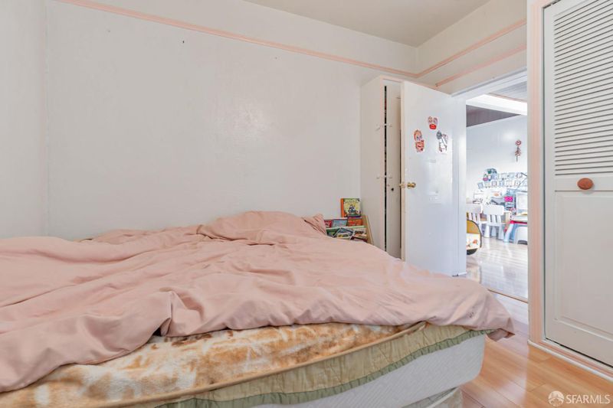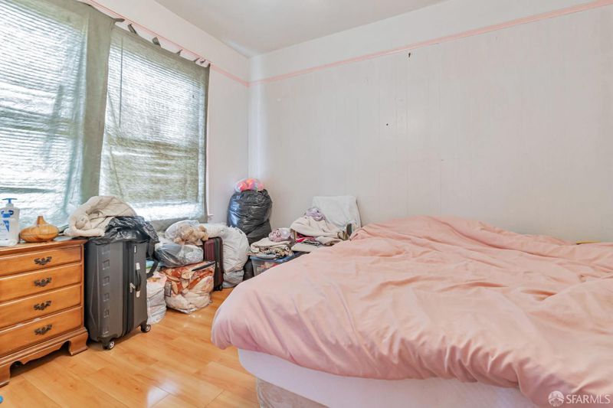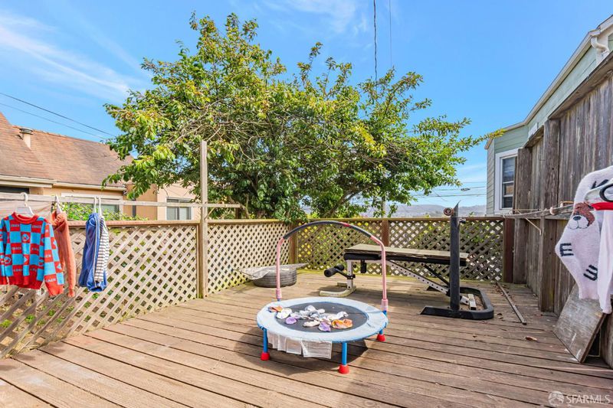
$899,000
706
SQ FT
$1,273
SQ/FT
726 Joost Ave
@ Gennessee St - 4 - Sunnyside, San Francisco
- 2 Bed
- 1 Bath
- 1 Park
- 706 sqft
- San Francisco
-

-
Sun Jun 15, 2:00 pm - 4:00 pm
Calling all contractors and developers! APPROVED EXTENSION PLAN REAY FOR THE NEXT BUYER~ A classic San Francisco charm with 2 bedrooms, 1 bath nestled in the quiet Sunnyside neighborhood. A welcoming front deck with southern views, leading into a bright and homey living room adjacent to the cozy kitchen alongside the bedrooms and bathroom. Extra storage room tucked away in the back. The expansive driveway and large parking pad provide extra parking and room for future possibilities. Surrounded by parks and recreation like Glenn Park, easy public transportation, and convenience of major freeways. With solid bones and lots of potential, it's an ideal starter home in San Francisco.
- Days on Market
- 1 day
- Current Status
- Active
- Original Price
- $899,000
- List Price
- $899,000
- On Market Date
- Jun 12, 2025
- Property Type
- Single Family Residence
- District
- 4 - Sunnyside
- Zip Code
- 94127
- MLS ID
- 425046483
- APN
- 3086011
- Year Built
- 1900
- Stories in Building
- 0
- Possession
- Close Of Escrow
- Data Source
- SFAR
- Origin MLS System
Sunnyside Elementary School
Public K-5 Elementary, Coed
Students: 383 Distance: 0.2mi
St. Finn Barr
Private K-8 Elementary, Religious, Coed
Students: 235 Distance: 0.3mi
Archbishop Riordan High School
Private 9-12 Secondary, Religious, All Male
Students: 680 Distance: 0.3mi
Wen Jian Ying School
Private K-12 Elementary, Coed
Students: 8 Distance: 0.4mi
Miraloma Elementary School
Public K-5 Elementary
Students: 391 Distance: 0.5mi
Oaks Christian Academy
Private 3-12
Students: NA Distance: 0.7mi
- Bed
- 2
- Bath
- 1
- Shower Stall(s), Tub
- Parking
- 1
- Uncovered Parking Space
- SQ FT
- 706
- SQ FT Source
- Unavailable
- Lot SQ FT
- 2,495.0
- Lot Acres
- 0.0573 Acres
- Kitchen
- Tile Counter
- Cooling
- Ceiling Fan(s)
- Dining Room
- Dining/Living Combo
- Living Room
- Open Beam Ceiling, View
- Heating
- Wall Furnace
- Laundry
- In Basement
- Main Level
- Bedroom(s), Full Bath(s), Kitchen, Living Room
- Views
- City Lights, Hills
- Possession
- Close Of Escrow
- Special Listing Conditions
- None
- Fee
- $0
MLS and other Information regarding properties for sale as shown in Theo have been obtained from various sources such as sellers, public records, agents and other third parties. This information may relate to the condition of the property, permitted or unpermitted uses, zoning, square footage, lot size/acreage or other matters affecting value or desirability. Unless otherwise indicated in writing, neither brokers, agents nor Theo have verified, or will verify, such information. If any such information is important to buyer in determining whether to buy, the price to pay or intended use of the property, buyer is urged to conduct their own investigation with qualified professionals, satisfy themselves with respect to that information, and to rely solely on the results of that investigation.
School data provided by GreatSchools. School service boundaries are intended to be used as reference only. To verify enrollment eligibility for a property, contact the school directly.
