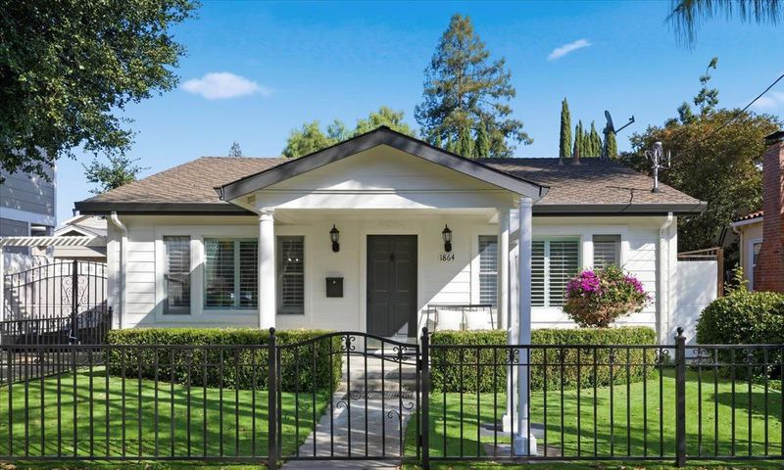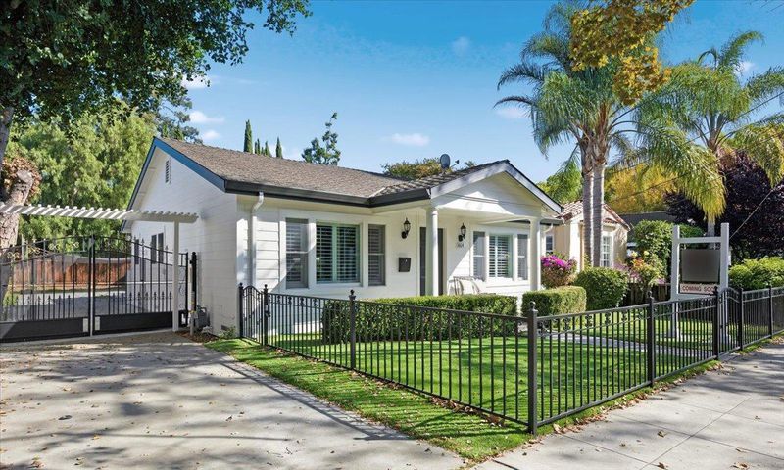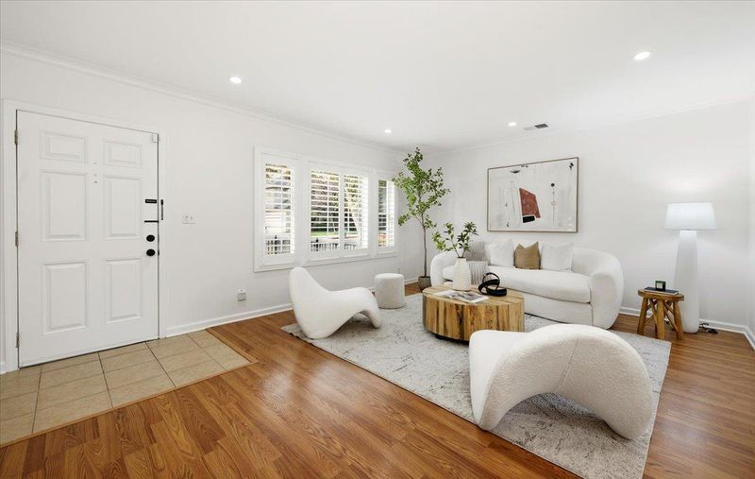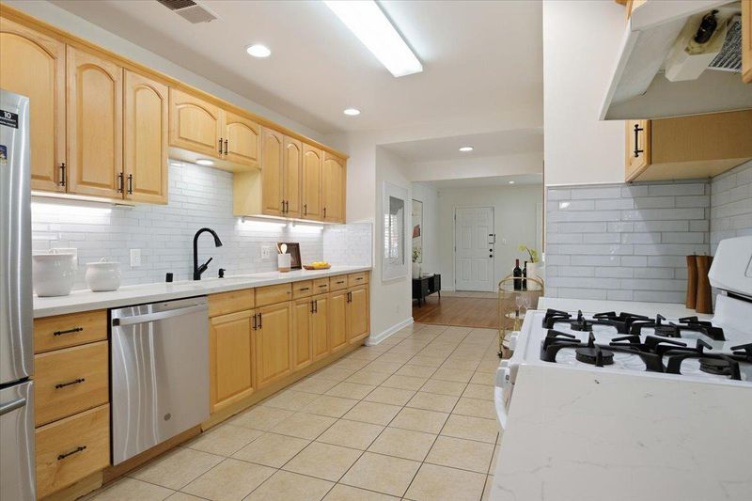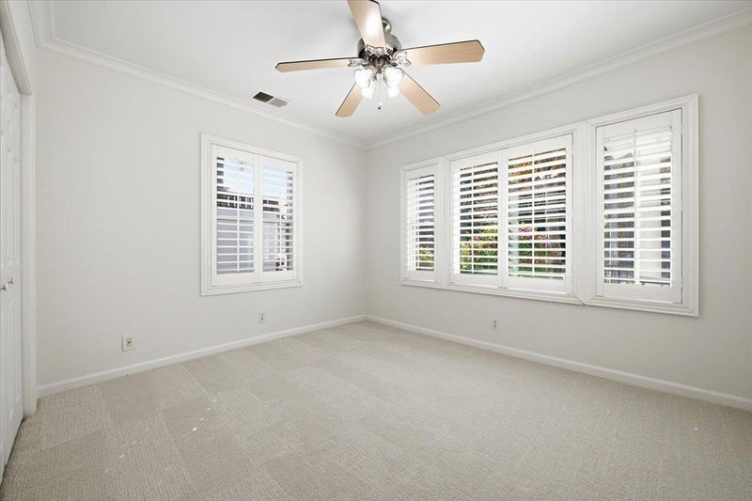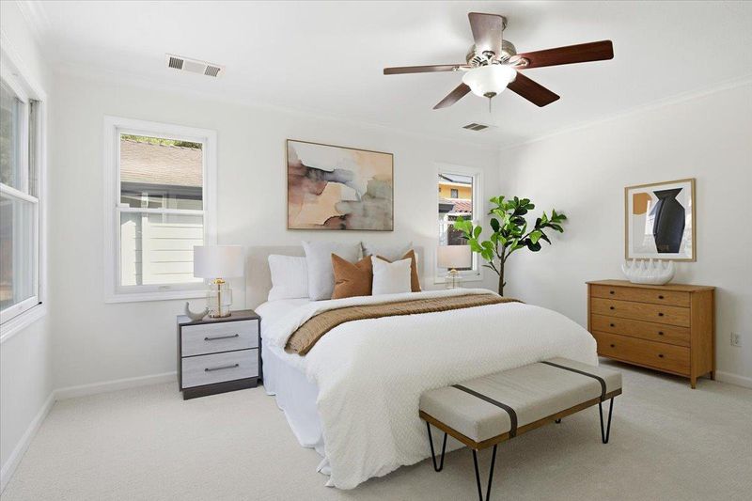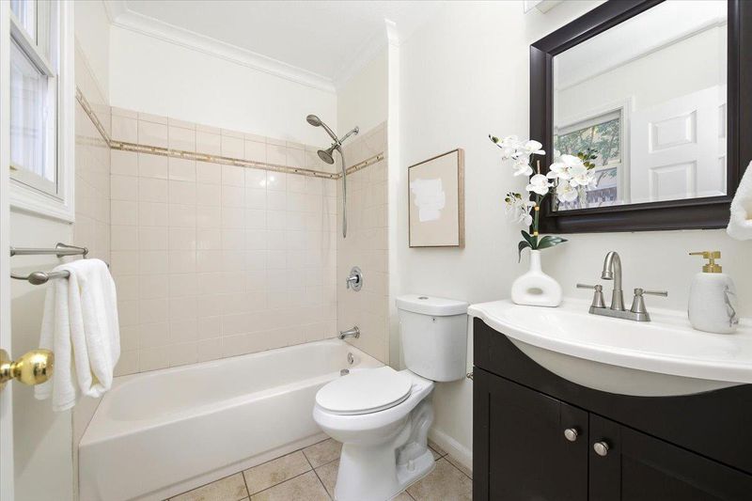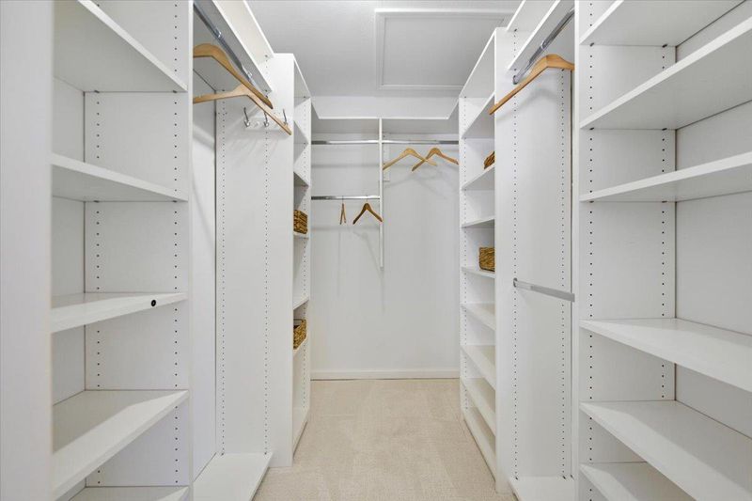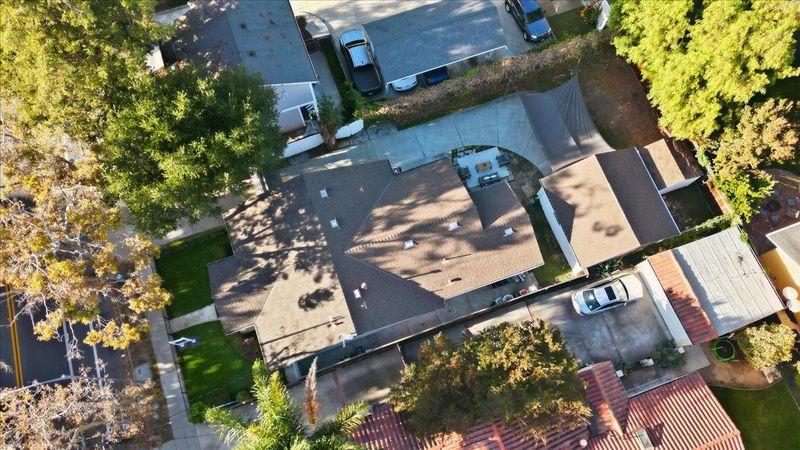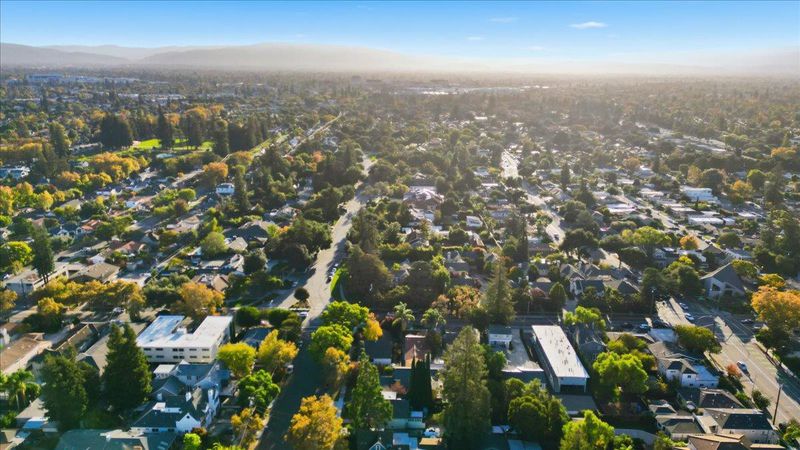
$1,490,000
1,480
SQ FT
$1,007
SQ/FT
1864 Park Avenue
@ University Ave. - 9 - Central San Jose, San Jose
- 3 Bed
- 2 Bath
- 2 Park
- 1,480 sqft
- SAN JOSE
-

-
Sat Nov 8, 2:00 pm - 4:00 pm
-
Sun Nov 9, 2:00 pm - 4:00 pm
Charming 3bd/2ba home in the heart of San Jose's historic Rose Garden. Move-in ready with fresh interior and exterior paint and new carpet in every bedroom. Features a formal dining room, a large primary suite with a walk-in closet, and a gated backyard. The detached garage and long driveway provide ample parking. Located on a quiet, friendly block near the Municipal Rose Garden and The Alamedas shops and cafes. Minutes to downtown San Jose, SCU, Bellarmine, and Santana Row with easy access to 87, 880, and 280. Enjoy the perfect blend of charm, comfort, and convenience in one of San Jose's most beloved neighborhoods.
- Days on Market
- 2 days
- Current Status
- Active
- Original Price
- $1,490,000
- List Price
- $1,490,000
- On Market Date
- Nov 5, 2025
- Property Type
- Single Family Home
- Area
- 9 - Central San Jose
- Zip Code
- 95126
- MLS ID
- ML82026782
- APN
- 261-15-010
- Year Built
- 1924
- Stories in Building
- 1
- Possession
- COE
- Data Source
- MLSL
- Origin MLS System
- MLSListings, Inc.
Herbert Hoover Middle School
Public 6-8 Middle
Students: 1082 Distance: 0.4mi
Merritt Trace Elementary School
Public K-5 Elementary
Students: 926 Distance: 0.4mi
Rose Garden Academy
Private 3-12 Coed
Students: NA Distance: 0.5mi
Abraham Lincoln High School
Public 9-12 Secondary
Students: 1805 Distance: 0.5mi
Bellarmine College Preparatory School
Private 9-12 Secondary, Religious, All Male
Students: 1640 Distance: 0.6mi
Perseverance Preparatory
Charter 5-8
Students: NA Distance: 0.8mi
- Bed
- 3
- Bath
- 2
- Stall Shower, Tub in Primary Bedroom
- Parking
- 2
- Detached Garage, Gate / Door Opener
- SQ FT
- 1,480
- SQ FT Source
- Unavailable
- Lot SQ FT
- 5,900.0
- Lot Acres
- 0.135445 Acres
- Kitchen
- Cooktop - Gas, Countertop - Granite, Dishwasher, Hood Over Range, Refrigerator
- Cooling
- Ceiling Fan, Central AC
- Dining Room
- Breakfast Nook, Formal Dining Room
- Disclosures
- Natural Hazard Disclosure
- Family Room
- Kitchen / Family Room Combo
- Flooring
- Carpet, Laminate, Tile
- Foundation
- Crawl Space
- Heating
- Central Forced Air
- Laundry
- Electricity Hookup (220V), In Utility Room, Inside, Washer / Dryer
- Possession
- COE
- Fee
- Unavailable
MLS and other Information regarding properties for sale as shown in Theo have been obtained from various sources such as sellers, public records, agents and other third parties. This information may relate to the condition of the property, permitted or unpermitted uses, zoning, square footage, lot size/acreage or other matters affecting value or desirability. Unless otherwise indicated in writing, neither brokers, agents nor Theo have verified, or will verify, such information. If any such information is important to buyer in determining whether to buy, the price to pay or intended use of the property, buyer is urged to conduct their own investigation with qualified professionals, satisfy themselves with respect to that information, and to rely solely on the results of that investigation.
School data provided by GreatSchools. School service boundaries are intended to be used as reference only. To verify enrollment eligibility for a property, contact the school directly.
