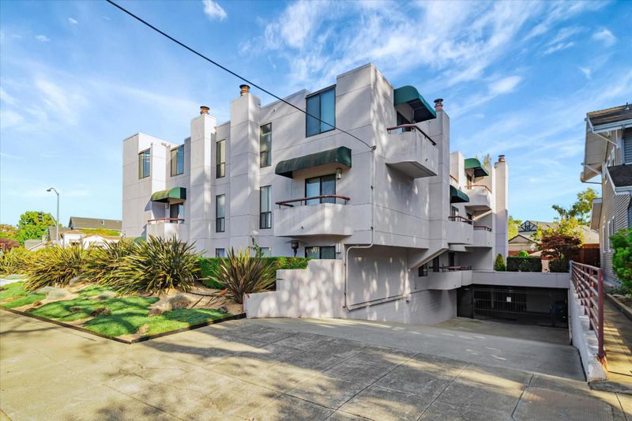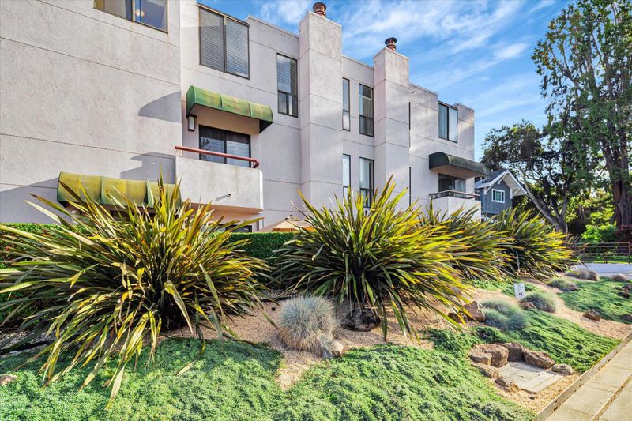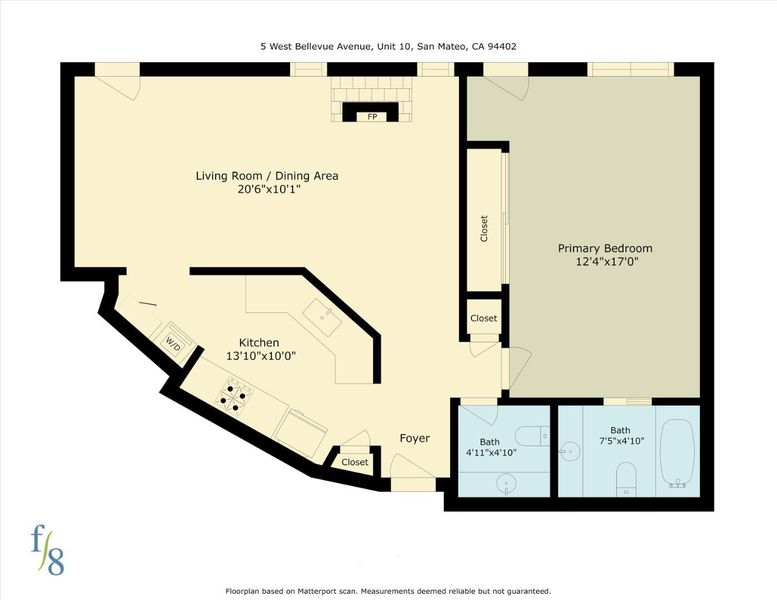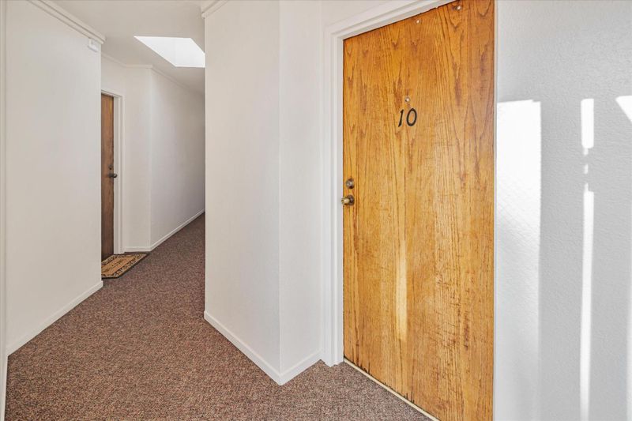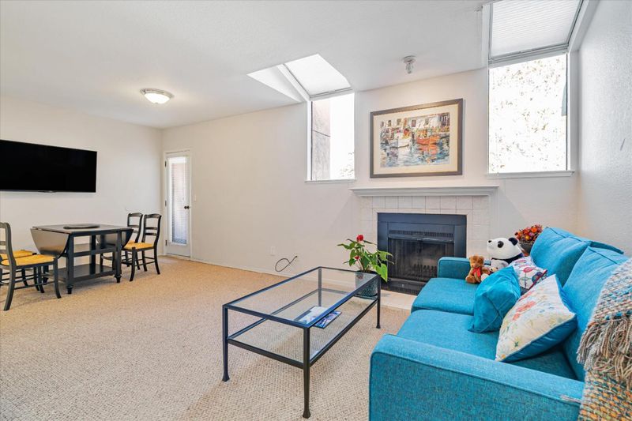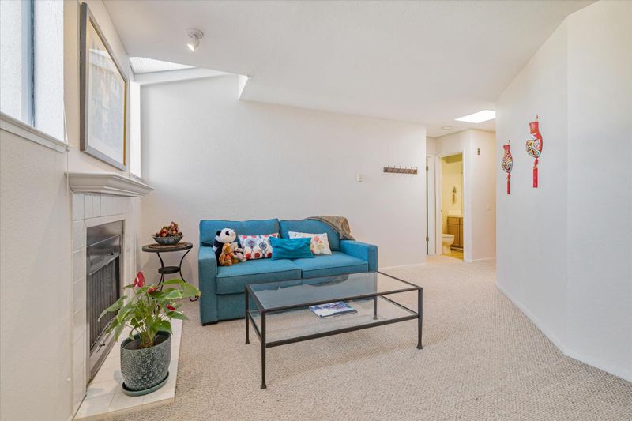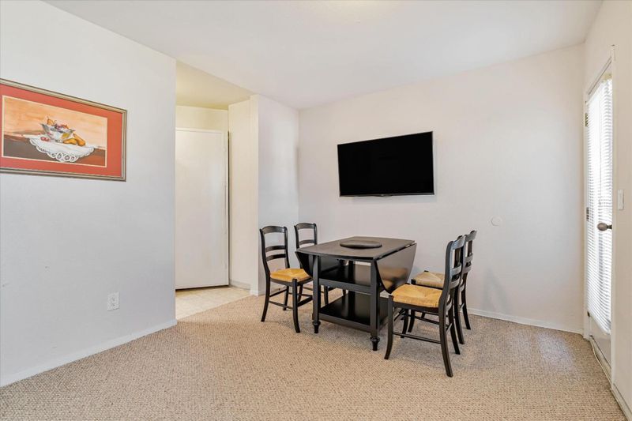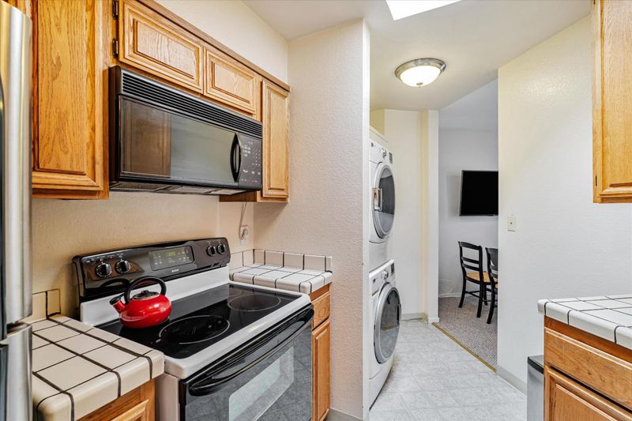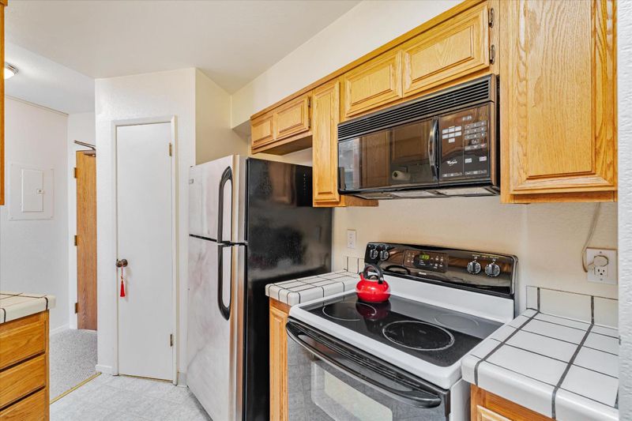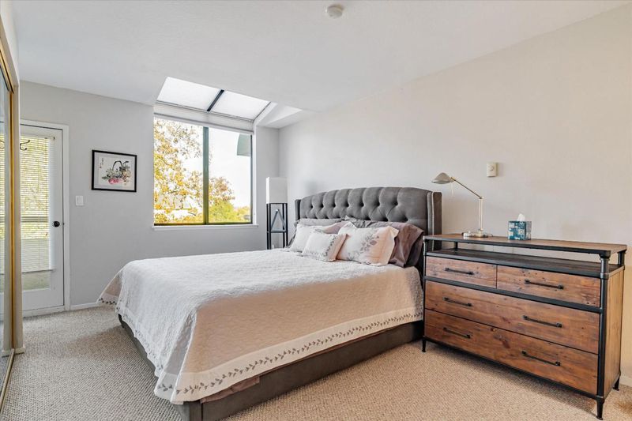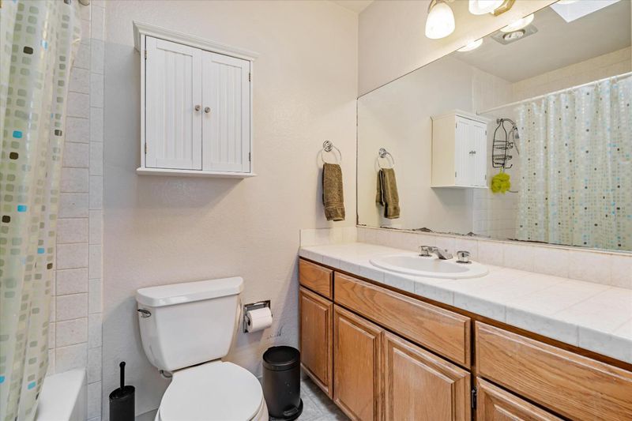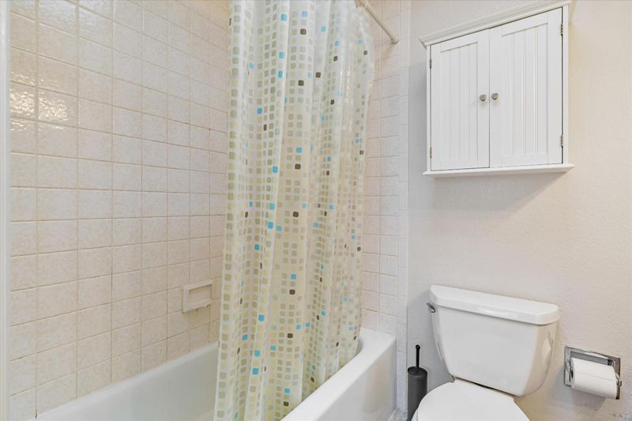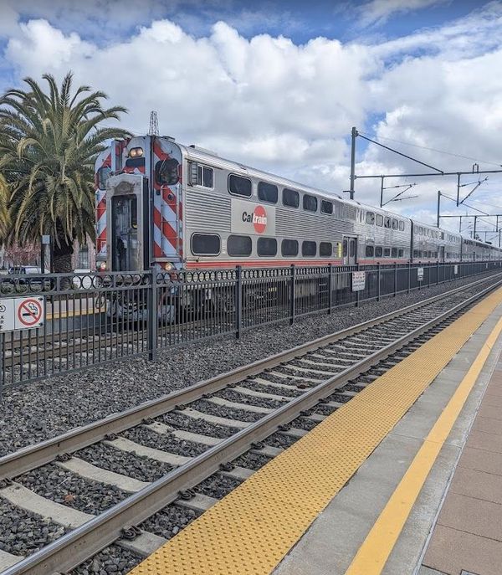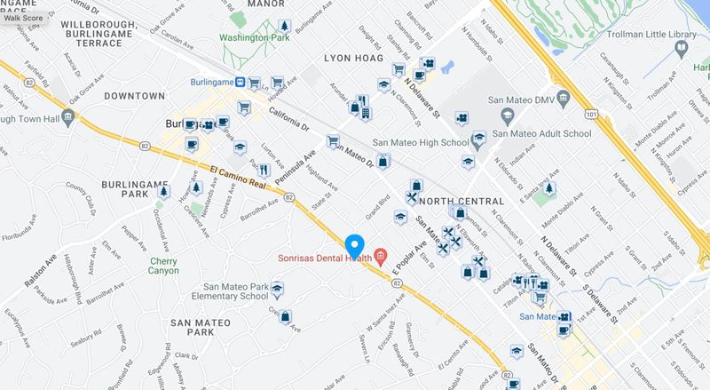
$599,000
641
SQ FT
$934
SQ/FT
5 West Bellevue Avenue, #10
@ El Camino Real - 439 - San Mateo Park / El Cerrito Park, San Mateo
- 1 Bed
- 2 (1/1) Bath
- 1 Park
- 641 sqft
- SAN MATEO
-

-
Sat Nov 2, 2:00 pm - 4:00 pm
This is a very unique home, and has a wood burning fireplace, powder room. in unit w/d and 6 skylights! Secure gated underground parking .
-
Sun Nov 3, 2:00 pm - 4:00 pm
This is a very unique home, and has a wood burning fireplace, powder room. in unit w/d and 6 skylights! Secure gated underground parking . For a private viewing during the week call Michele 650-455-2260
Location, Location, Location! This wonderful top-floor, corner condo is located centrally in San Mateo Park. Its on the west side of the El Camino and near downtown San Mateo and Burlingame where you'll find all your needs whether it be great restaurants, coffee shops, or your essential grocery stores and parks. On top of that, its situated within a smaller complex that has only a total of 12 units. As added bonuses, you'll find a spacious primary bedroom, a wood burning fireplace and secured gated underground parking. For maximum convenience, the unit has an in-unit washer and dryer. To fulfill all your hosting needs, the unit also has a powder room. To brighten up the space, the home has fantastic natural sunlight provided by the skylights in the nearly every room and two balconies located in the dining room and bedroom. Easy access to public transportation, and freeways. Pets: Only two domestic pets per unit (weighing less than 25 lbs. each) per HOA rule. Leasing allowed not less than 30 days per CCR's page 30 paragraph 8.
- Days on Market
- 0 days
- Current Status
- Active
- Original Price
- $599,000
- List Price
- $599,000
- On Market Date
- Oct 30, 2024
- Property Type
- Condominium
- Area
- 439 - San Mateo Park / El Cerrito Park
- Zip Code
- 94402
- MLS ID
- ML81985023
- APN
- 108-910-020
- Year Built
- 1981
- Stories in Building
- 1
- Possession
- Unavailable
- Data Source
- MLSL
- Origin MLS System
- MLSListings, Inc.
Russell Bede School (Will close: Spring 2014)
Private 1-6 Special Education, Elementary, Coed
Students: 18 Distance: 0.2mi
San Mateo Park Elementary School
Public K-5 Elementary
Students: 384 Distance: 0.3mi
Stanbridge Academy
Private K-12 Special Education, Combined Elementary And Secondary, Coed
Students: 100 Distance: 0.5mi
St. Catherine Of Siena Elementary School
Private K-8 Elementary, Religious, Coed
Students: 357 Distance: 0.5mi
South Hillsborough School
Public K-5 Elementary
Students: 223 Distance: 0.6mi
San Mateo High School
Public 9-12 Secondary
Students: 1713 Distance: 0.6mi
- Bed
- 1
- Bath
- 2 (1/1)
- Shower over Tub - 1, Skylight
- Parking
- 1
- Assigned Spaces, Covered Parking, Gate / Door Opener, Underground Parking
- SQ FT
- 641
- SQ FT Source
- Unavailable
- Kitchen
- Cooktop - Electric, Refrigerator, Skylight
- Cooling
- None
- Dining Room
- Dining Area, Skylight
- Disclosures
- NHDS Report
- Family Room
- No Family Room
- Flooring
- Carpet, Vinyl / Linoleum
- Foundation
- Concrete Slab
- Fire Place
- Living Room, Wood Burning
- Heating
- Electric
- Laundry
- Inside, Washer / Dryer
- Views
- Neighborhood
- * Fee
- $591
- Name
- Bellevue West HOA
- *Fee includes
- Garbage, Maintenance - Common Area, and Water
MLS and other Information regarding properties for sale as shown in Theo have been obtained from various sources such as sellers, public records, agents and other third parties. This information may relate to the condition of the property, permitted or unpermitted uses, zoning, square footage, lot size/acreage or other matters affecting value or desirability. Unless otherwise indicated in writing, neither brokers, agents nor Theo have verified, or will verify, such information. If any such information is important to buyer in determining whether to buy, the price to pay or intended use of the property, buyer is urged to conduct their own investigation with qualified professionals, satisfy themselves with respect to that information, and to rely solely on the results of that investigation.
School data provided by GreatSchools. School service boundaries are intended to be used as reference only. To verify enrollment eligibility for a property, contact the school directly.
