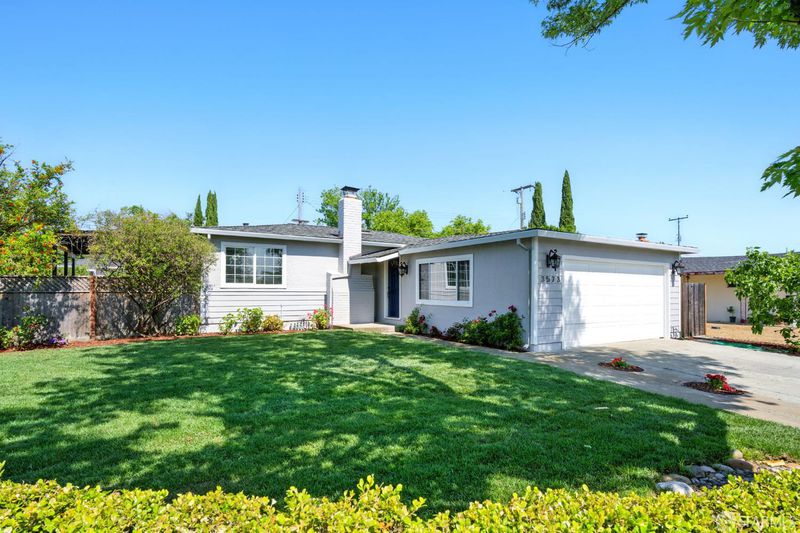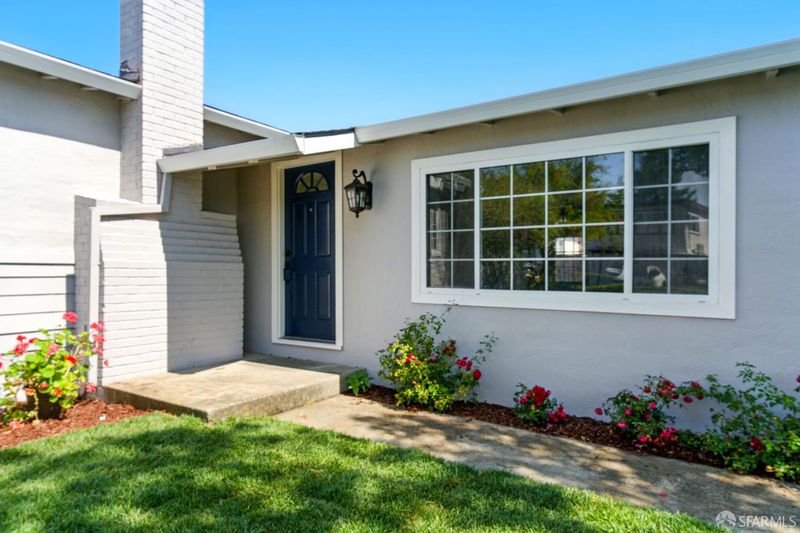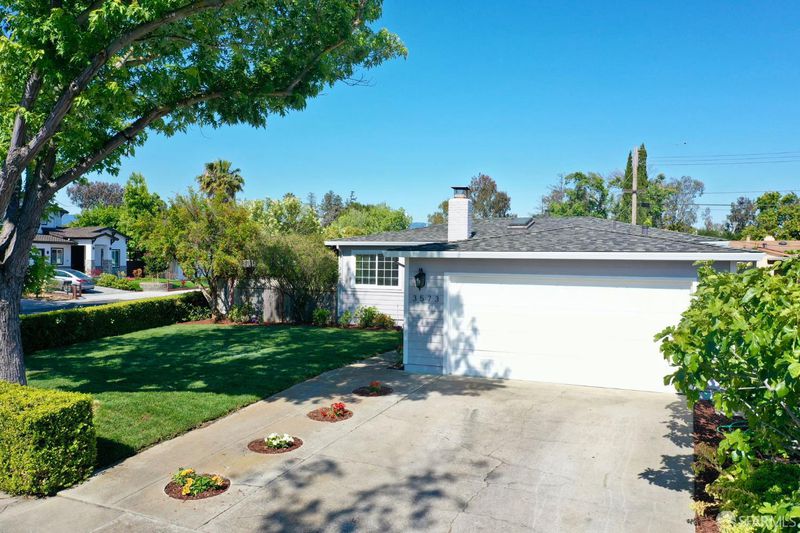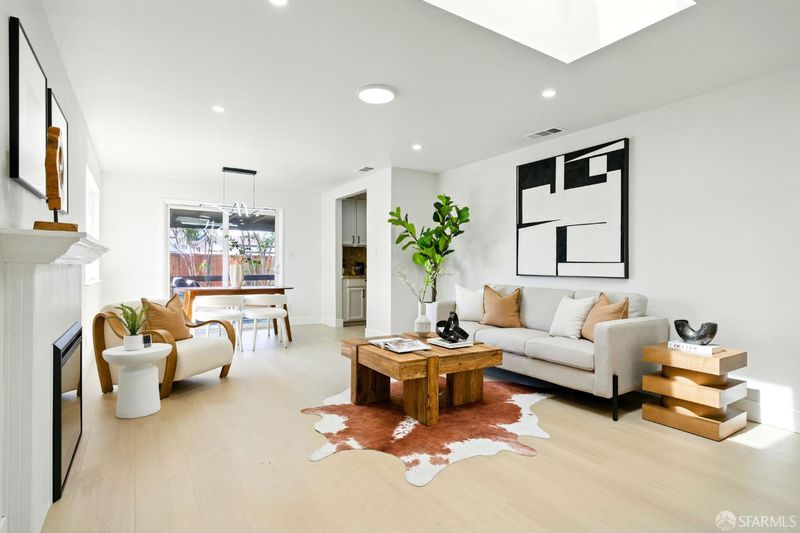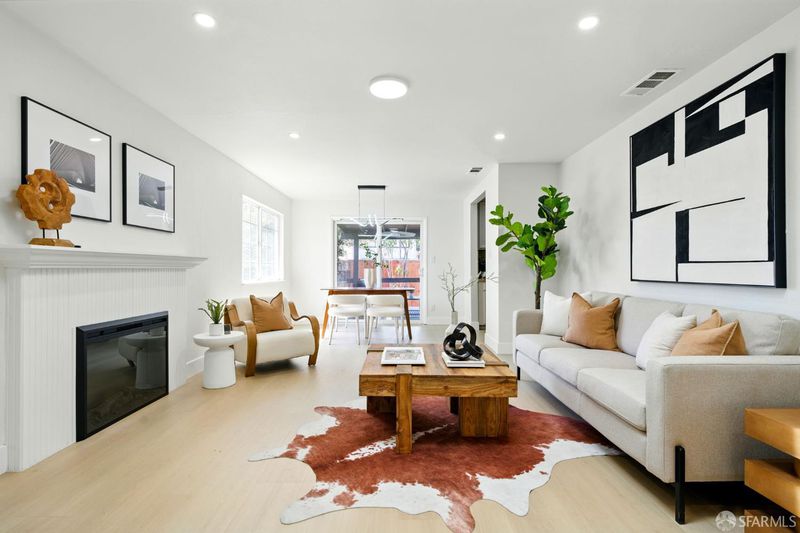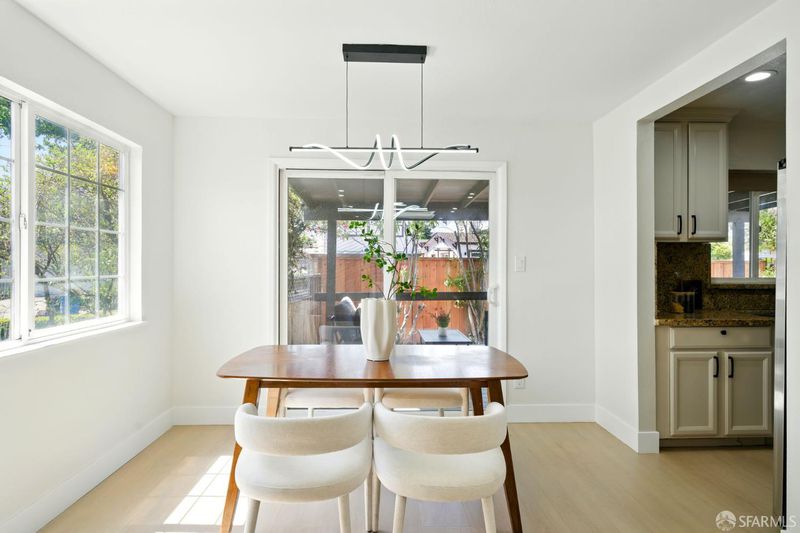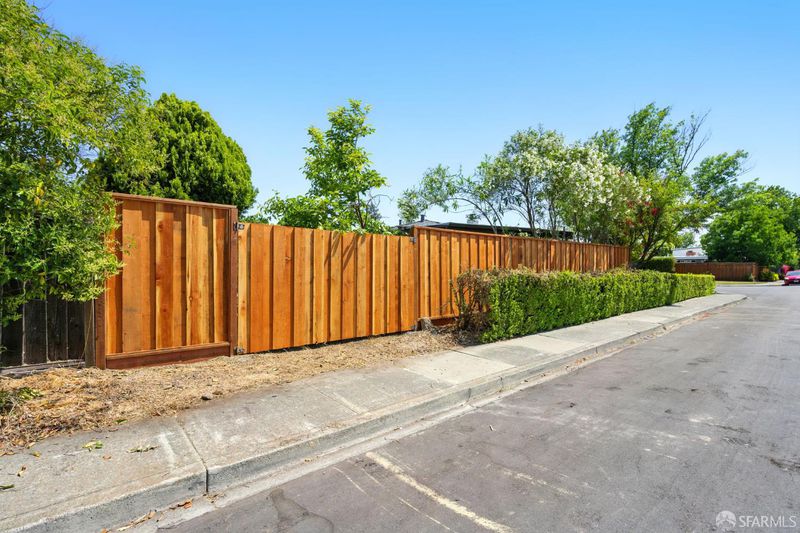
$2,399,000
1,350
SQ FT
$1,777
SQ/FT
3573 Elmhurst Ave
@ Gibson - 900008 - Santa Clara, Santa Clara
- 3 Bed
- 3.5 Bath
- 4 Park
- 1,350 sqft
- Santa Clara
-

-
Sat Jun 14, 2:00 pm - 4:00 pm
Stop on by!
-
Sun Jun 15, 2:00 pm - 4:00 pm
Must See!
-
Sat Jun 21, 2:00 pm - 4:00 pm
Stop on By!
-
Sun Jun 22, 2:00 pm - 4:00 pm
Must See!
Welcome to 3573 Elmhurst Avenue, a lovely refreshed 4-bedroom, 3 and half bathroom home nestled on a peaceful, tree-lined street in the heart of Santa Clara in Cupertino Unified School District. This beautifully maintained property includes a separately attached studio, ideal for guests, extended family, or rental income. Step into a warm and inviting interior featuring approximately ~1,350 sq. ft. of living space, gleaming hardwood floors throughout, and an open-concept living room highlighted by a skylight and cozy fireplace perfect for relaxing evenings. The galley-style kitchen offers an abundance of hardwood cabinetry, stainless steel appliances, and plenty of counter space for meal prep and entertaining. The manicured front lawn enhances curb appeal, while the spacious backyard boasts a tranquil setting with flowering plants and fruit-bearing trees ideal for outdoor gatherings or quiet retreats. Gated Side yard with potential for RV storage. Minutes from top-rated dining and shopping destinations, with easy access to Maywood Park. Top-Rated Schools Eisenhower Elementary School Hyde Middle School Cupertino High School Don't miss this opportunity to own a versatile and well-located home in one of Silicon Valley's most desirable neighborhoods.
- Days on Market
- 1 day
- Current Status
- Active
- Original Price
- $2,399,000
- List Price
- $2,399,000
- On Market Date
- Jun 11, 2025
- Property Type
- Single Family Residence
- District
- 900008 - Santa Clara
- Zip Code
- 95051
- MLS ID
- 425037192
- APN
- 296-19-044
- Year Built
- 1959
- Stories in Building
- 0
- Possession
- Close Of Escrow, Negotiable
- Data Source
- SFAR
- Origin MLS System
Dwight D. Eisenhower Elementary School
Public K-5 Elementary
Students: 574 Distance: 0.4mi
Sutter Elementary School
Public K-5 Elementary
Students: 456 Distance: 0.7mi
Queen Of Apostles School
Private K-8 Elementary, Religious, Nonprofit
Students: 283 Distance: 0.8mi
Happy Days CDC
Private K Preschool Early Childhood Center, Elementary, Coed
Students: NA Distance: 0.8mi
Sierra Elementary And High School
Private K-12 Combined Elementary And Secondary, Coed
Students: 87 Distance: 0.8mi
Archbishop Mitty High School
Private 9-12 Secondary, Religious, Coed
Students: 1710 Distance: 0.8mi
- Bed
- 3
- Bath
- 3.5
- Parking
- 4
- Attached, Enclosed, Garage Door Opener, Interior Access, RV Access, RV Storage, Side-by-Side, Uncovered Parking Spaces 2+
- SQ FT
- 1,350
- SQ FT Source
- Unavailable
- Lot SQ FT
- 6,868.0
- Lot Acres
- 0.1577 Acres
- Kitchen
- Granite Counter, Skylight(s), Stone Counter
- Cooling
- Ceiling Fan(s), Central, MultiUnits, Wall Unit(s)
- Dining Room
- Dining/Family Combo
- Family Room
- Cathedral/Vaulted
- Living Room
- Cathedral/Vaulted, Skylight(s)
- Flooring
- Tile, Wood, Other
- Foundation
- Concrete
- Heating
- Central, Electric, Fireplace(s)
- Laundry
- In Garage
- Main Level
- Bedroom(s), Family Room, Garage, Living Room, Primary Bedroom
- Possession
- Close Of Escrow, Negotiable
- Architectural Style
- Ranch, Traditional, Other
- Special Listing Conditions
- None
- Fee
- $0
MLS and other Information regarding properties for sale as shown in Theo have been obtained from various sources such as sellers, public records, agents and other third parties. This information may relate to the condition of the property, permitted or unpermitted uses, zoning, square footage, lot size/acreage or other matters affecting value or desirability. Unless otherwise indicated in writing, neither brokers, agents nor Theo have verified, or will verify, such information. If any such information is important to buyer in determining whether to buy, the price to pay or intended use of the property, buyer is urged to conduct their own investigation with qualified professionals, satisfy themselves with respect to that information, and to rely solely on the results of that investigation.
School data provided by GreatSchools. School service boundaries are intended to be used as reference only. To verify enrollment eligibility for a property, contact the school directly.
