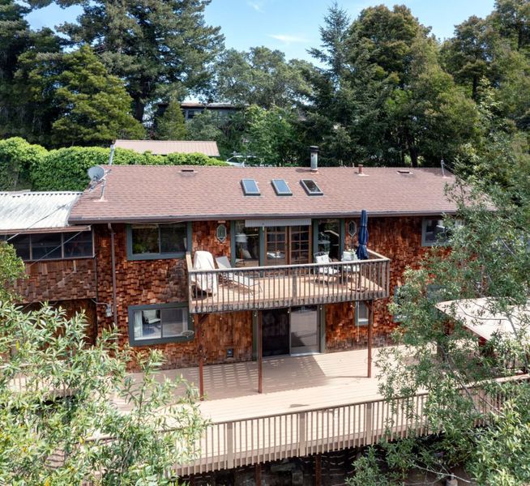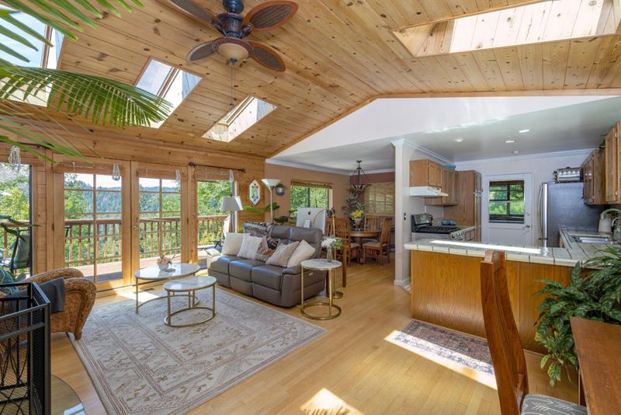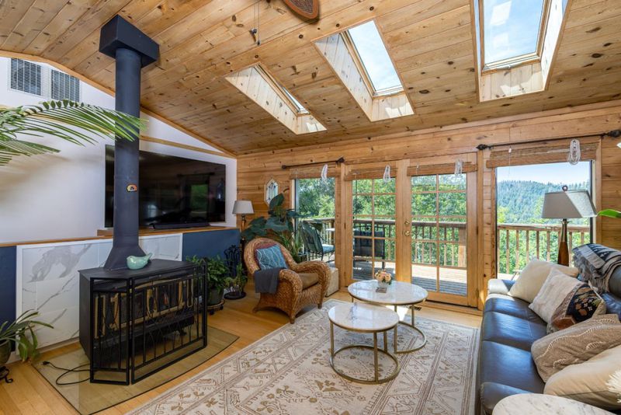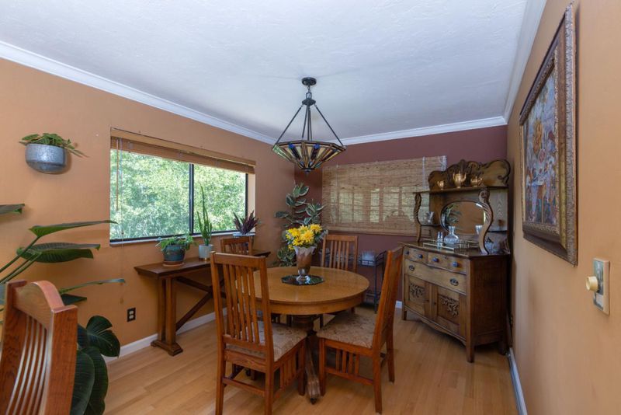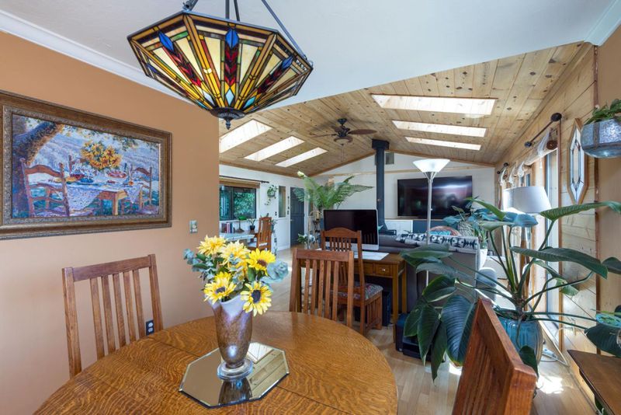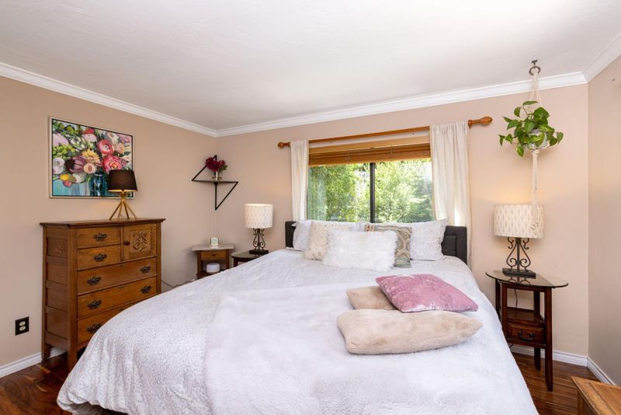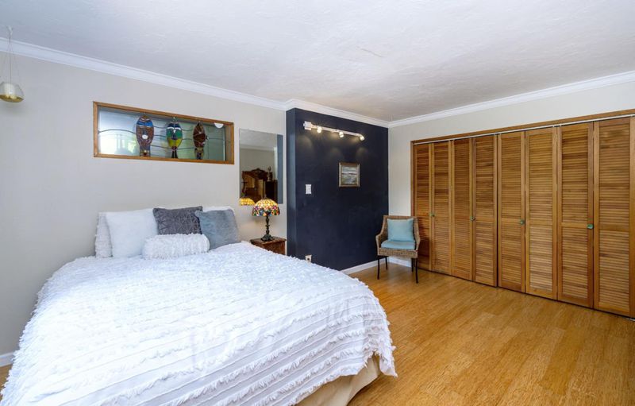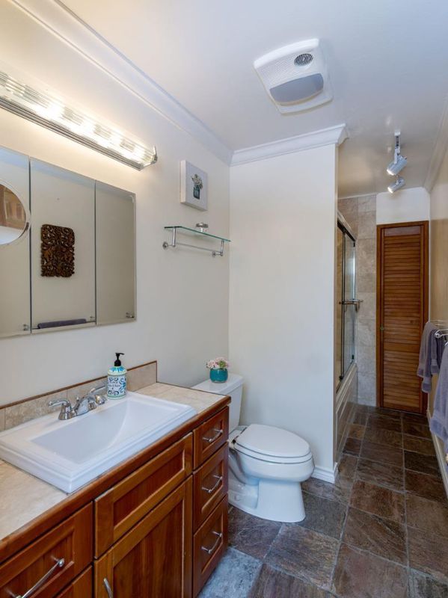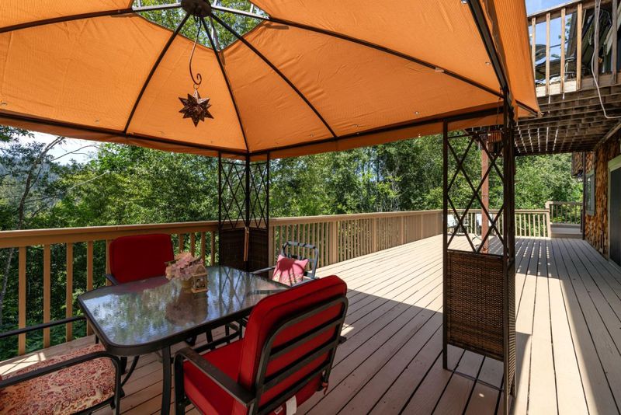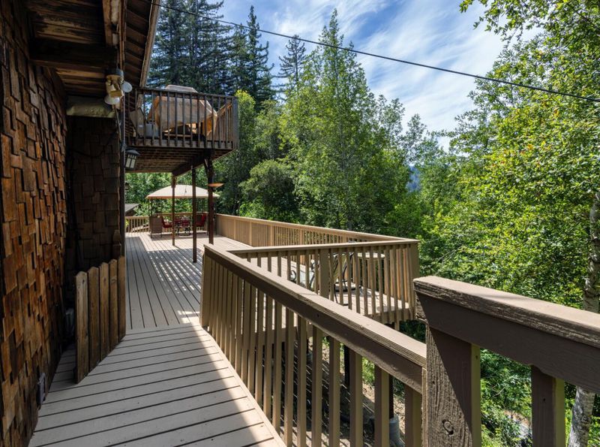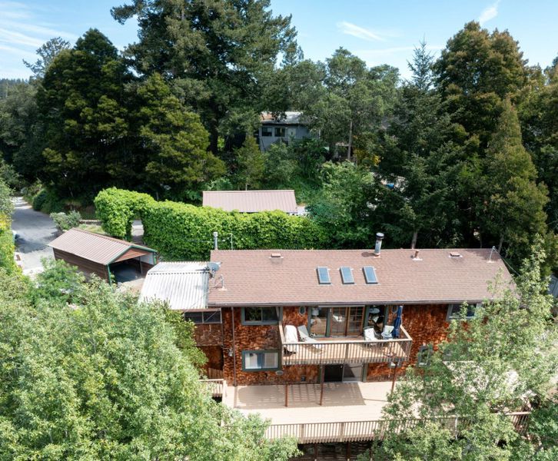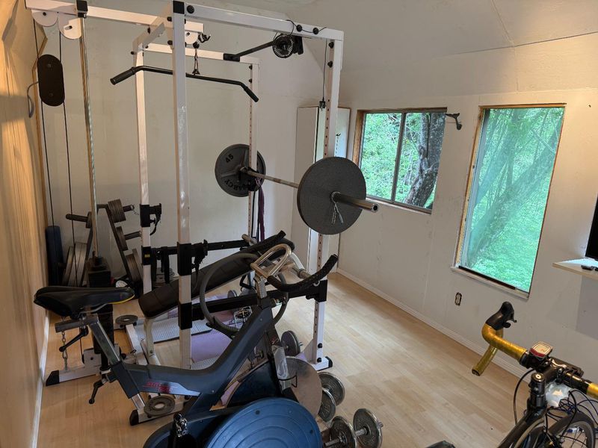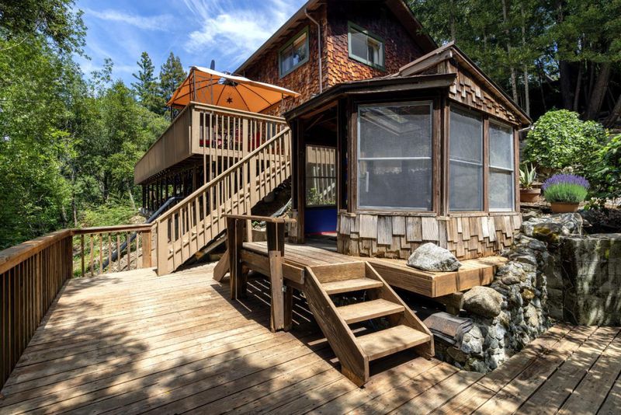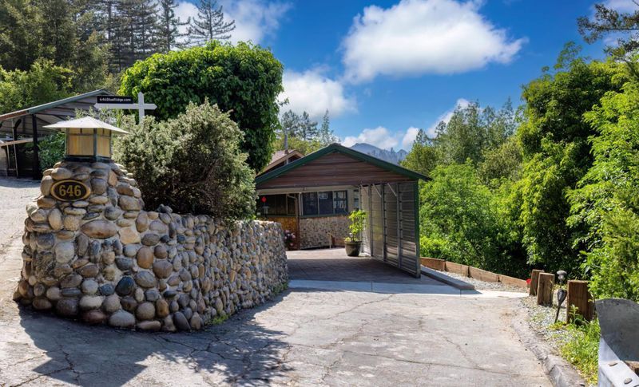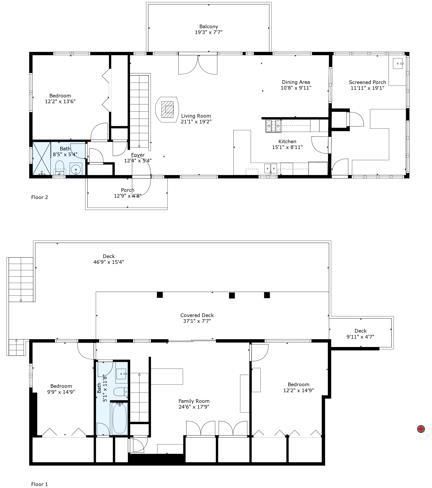
$895,000
2,200
SQ FT
$407
SQ/FT
646 Blue Ridge Drive
@ Kings Creek Rd. - 34 - Boulder Creek, Boulder Creek
- 3 Bed
- 2 Bath
- 6 Park
- 2,200 sqft
- BOULDER CREEK
-

-
Sat Sep 6, 2:00 pm - 4:00 pm
This ridge-top home offers spectacular views and southern exposure, bathing the home in ample sunlight. The open floor plan creates a peaceful ambiance with a seamless flow into the dining room, living room, and family room, each uniquely designed for comfort and style. The kitchen is a standout, offering a functional and inviting space for every culinary adventure. The large bedrooms soak in afternoon sunlight, with forest and mountain views from the many large windows. In addition to the spacious main living areas, the home boasts a bonus room, workshop, artist studio, and home gym. The expansive barn storage is ideal for all your organizational needs. Step outside to discover the magical gardens, a serene retreat where you can relax and enjoy the best views Boulder Creek has to offer. This property truly combines beauty and functionality in a setting that feels like a private oasis. Located just minutes from Boulder Creek, a quick drive to Saratoga, and a short walk to Garrahan Park and nearby hiking trails, this home provides everything you need to enjoy mountain life and more!
- Days on Market
- 1 day
- Current Status
- Active
- Original Price
- $895,000
- List Price
- $895,000
- On Market Date
- Sep 4, 2025
- Property Type
- Single Family Home
- Area
- 34 - Boulder Creek
- Zip Code
- 95006
- MLS ID
- ML82019817
- APN
- 084-044-05
- Year Built
- 1983
- Stories in Building
- Unavailable
- Possession
- Unavailable
- Data Source
- MLSL
- Origin MLS System
- MLSListings, Inc.
Pacific Sands Academy
Private K-12
Students: 20 Distance: 0.4mi
Ocean Grove Charter School
Charter K-12 Combined Elementary And Secondary
Students: 2500 Distance: 1.3mi
Sonlight Academy
Private 1-12 Religious, Coed
Students: NA Distance: 2.0mi
Boulder Creek Elementary School
Public K-5 Elementary
Students: 510 Distance: 2.2mi
Bonny Doon Elementary School
Public K-6 Elementary
Students: 165 Distance: 6.4mi
Lakeside Elementary School
Public K-5 Elementary
Students: 71 Distance: 6.6mi
- Bed
- 3
- Bath
- 2
- Shower over Tub - 1, Stall Shower, Tub
- Parking
- 6
- Carport, Covered Parking, Parking Area
- SQ FT
- 2,200
- SQ FT Source
- Unavailable
- Lot SQ FT
- 20,430.0
- Lot Acres
- 0.469008 Acres
- Pool Info
- Yes
- Kitchen
- Dishwasher, Oven Range, Refrigerator
- Cooling
- Window / Wall Unit
- Dining Room
- Formal Dining Room
- Disclosures
- Natural Hazard Disclosure
- Family Room
- Separate Family Room
- Flooring
- Carpet, Hardwood
- Foundation
- Concrete Perimeter
- Fire Place
- Living Room, Wood Burning, Wood Stove
- Heating
- Forced Air, Gas, Propane
- Laundry
- Inside, Washer / Dryer
- Views
- Mountains, Valley
- Architectural Style
- Craftsman
- Fee
- Unavailable
MLS and other Information regarding properties for sale as shown in Theo have been obtained from various sources such as sellers, public records, agents and other third parties. This information may relate to the condition of the property, permitted or unpermitted uses, zoning, square footage, lot size/acreage or other matters affecting value or desirability. Unless otherwise indicated in writing, neither brokers, agents nor Theo have verified, or will verify, such information. If any such information is important to buyer in determining whether to buy, the price to pay or intended use of the property, buyer is urged to conduct their own investigation with qualified professionals, satisfy themselves with respect to that information, and to rely solely on the results of that investigation.
School data provided by GreatSchools. School service boundaries are intended to be used as reference only. To verify enrollment eligibility for a property, contact the school directly.
