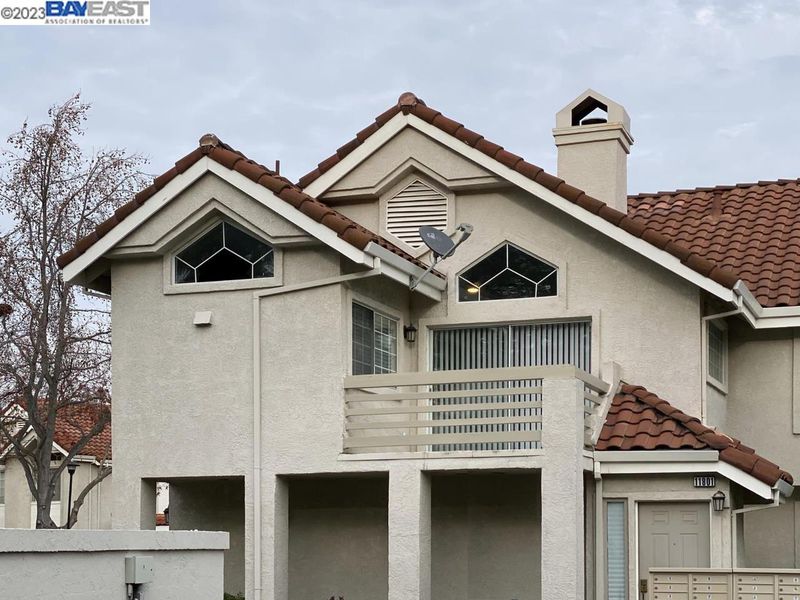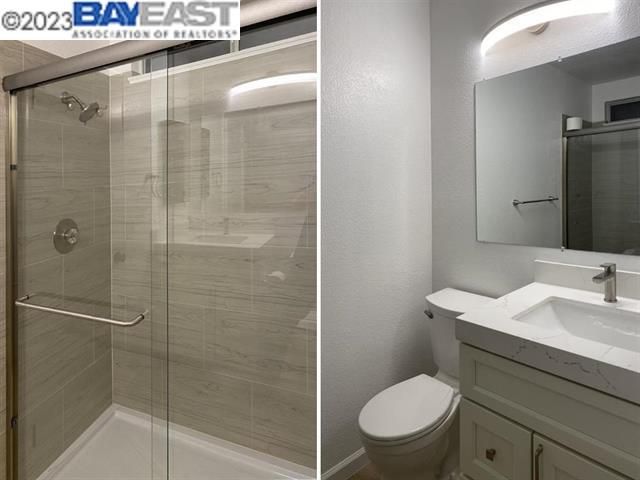 Sold At Asking
Sold At Asking
$718,888
963
SQ FT
$747
SQ/FT
11801 Newbridge
@ Cronin Circle - KILDARA, Dublin
- 2 Bed
- 2 Bath
- 1 Park
- 963 sqft
- DUBLIN
-

Location, Location, Location. * Westside Dublin, , walking distance to Safeway, Target, 99 Ranch, Sprouts Farmers Market, shopping centers & Restaurants, and Bart station. * Easy access to Stoneridge Mall, Workday, Kaiser. Commuters dream location, near Freeway 680 & 580. *RARE MODERN DESIGN * UPDATED REMODEL THROUGHOUT! Light, bright and Spacious with Vaulted Ceilings and full size Large Fan-Light fixture * Over $60k in upgrades * Living Room with New 2023 Style Fireplace * New Designer Kitchen and New Stainless Style Appliances, Ceramic flat-top range, and Custom Solid Stone Countertop * Master Suite & Hall/Guest Baths are fully remodeled with a modern design * Balcony deck off living room and kitchen * Inside Laundry closet * Private attached 1 car garage AND another 1 car space, totaling 2 parking spaces * Custom built storage cabinets in garage. * Top rated public schools * HOA includes water, garbage, pool, spa/hot tub, structure insurance, exterior and common area maintenance * Lots of Open lawn area & Kids playground * Ample Guest parking spaces *** Low HOA fee for the amenities and greenbelt * This one will go fast, get it before it's gone!!
- Current Status
- Sold
- Sold Price
- $718,888
- Sold At List Price
- -
- Original Price
- $718,888
- List Price
- $718,888
- On Market Date
- Oct 1, 2023
- Contract Date
- Oct 5, 2023
- Close Date
- Nov 6, 2023
- Property Type
- Condo
- D/N/S
- KILDARA
- Zip Code
- 94568
- MLS ID
- 41040708
- APN
- Year Built
- 1991
- Stories in Building
- Unavailable
- Possession
- COE
- COE
- Nov 6, 2023
- Data Source
- MAXEBRDI
- Origin MLS System
- BAY EAST
Learn And Play Montessori School
Private PK-1 Montessori, Coed
Students: 80 Distance: 0.4mi
St. Raymond
Private K-8 Elementary, Religious, Coed
Students: 300 Distance: 0.7mi
Fountainhead Montessori School
Private PK-1 Nonprofit
Students: 250 Distance: 0.7mi
Dublin Elementary School
Public K-5 Elementary, Yr Round
Students: 878 Distance: 0.8mi
Valley Christian Middle School & High School
Private 6-12 Combined Elementary And Secondary, Religious, Coed
Students: 686 Distance: 0.8mi
Valley Christian Elementary School
Private K-5 Elementary, Religious, Nonprofit
Students: 282 Distance: 0.8mi
- Bed
- 2
- Bath
- 2
- Parking
- 1
- Attached Garage, Parking Spaces
- SQ FT
- 963
- SQ FT Source
- Public Records
- Pool Info
- Hot Tub
- Kitchen
- Breakfast Nook, Counter - Stone, Dishwasher, Microwave, Refrigerator, Updated Kitchen
- Cooling
- Central 1 Zone A/C, Ceiling Fan(s)
- Disclosures
- Agt Related To Principal
- Exterior Details
- Stucco
- Flooring
- Carpet
- Fire Place
- Family Room
- Heating
- Forced Air 1 Zone, Gas
- Laundry
- 220 Volt Outlet, Washer/Dryer Stacked Incl
- Main Level
- Main Entry
- Possession
- COE
- Architectural Style
- Contemporary
- Construction Status
- Existing
- Additional Equipment
- Dryer, Garage Door Opener, Washer, Water Heater Gas, Carbon Mon Detector, Smoke Detector, All Public Utilities, Cable Available, DSL Available, Internet Available, Natural Gas Available, Natural Gas Connected, Individual Electric Meter, Individual Gas Meter
- Lot Description
- Corner
- Pool
- Hot Tub
- Roof
- Tile
- Solar
- None
- Terms
- Cash, Conventional, FHA
- Unit Features
- Corner Unit
- Water and Sewer
- Sewer System - Public, Water - Public
- Yard Description
- Other
- * Fee
- $425
- Name
- CALL LISTING AGENT
- Phone
- 9254177100
- *Fee includes
- Common Area Maint, Trash Removal, Water/Sewer, and Maintenance Grounds
MLS and other Information regarding properties for sale as shown in Theo have been obtained from various sources such as sellers, public records, agents and other third parties. This information may relate to the condition of the property, permitted or unpermitted uses, zoning, square footage, lot size/acreage or other matters affecting value or desirability. Unless otherwise indicated in writing, neither brokers, agents nor Theo have verified, or will verify, such information. If any such information is important to buyer in determining whether to buy, the price to pay or intended use of the property, buyer is urged to conduct their own investigation with qualified professionals, satisfy themselves with respect to that information, and to rely solely on the results of that investigation.
School data provided by GreatSchools. School service boundaries are intended to be used as reference only. To verify enrollment eligibility for a property, contact the school directly.













