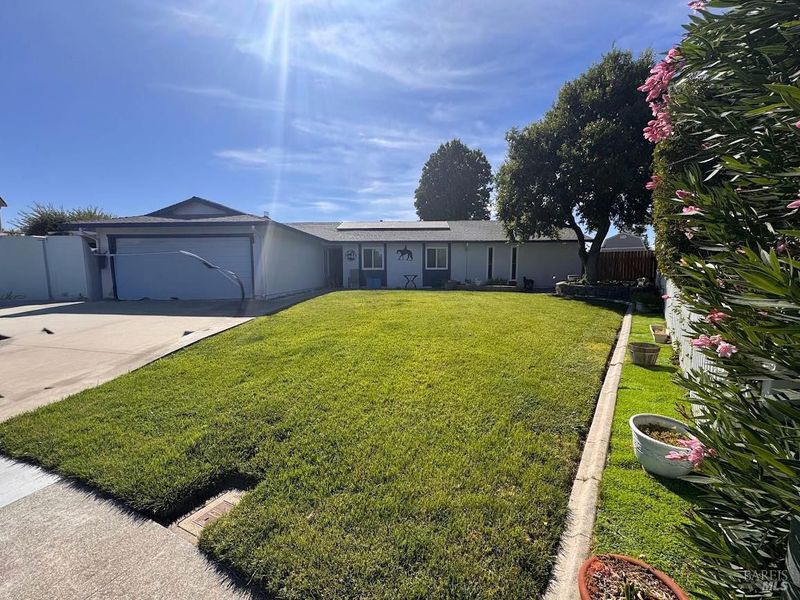
$575,000
1,934
SQ FT
$297
SQ/FT
118 Harbor Court
@ Wakefield Dr. - Vacaville 4, Vacaville
- 5 Bed
- 2 Bath
- 4 Park
- 1,934 sqft
- Vacaville
-

-
Sat Sep 6, 11:00 am - 2:00 pm
Please come join me for an afternoon of real estate chat with some enjoyable nibbles!
Perfect for Family Living & More! This oldie but goodie'' has all the space and character you've been looking for! With over 1,900sqft on a single level, this home offers a flexible layout that's ideal for multi-generational living, hosting guests, or creating a second-income opportunity. Inside, you'll find generous gathering spaces, a bright sunroom, charming original details, and plenty of room to spread out. The floor plan makes it easy to enjoy both privacy and togethernessperfect for extended family or a separate rental setup. Hot Tub, kitchen appliances, washer/dryer, shed workshop and shed storage included. This home is a rare find that blends family charm with modern potential, this home is ready to be the foundation for your next chapter.
- Days on Market
- 0 days
- Current Status
- Active
- Original Price
- $575,000
- List Price
- $575,000
- On Market Date
- Sep 5, 2025
- Property Type
- Single Family Residence
- Area
- Vacaville 4
- Zip Code
- 95687
- MLS ID
- 325078652
- APN
- 0136-181-100
- Year Built
- 1981
- Stories in Building
- Unavailable
- Possession
- Close Of Escrow
- Data Source
- BAREIS
- Origin MLS System
Cambridge Elementary School
Public K-6 Elementary, Yr Round
Students: 599 Distance: 0.1mi
Sierra Vista K-8
Public K-8
Students: 584 Distance: 0.5mi
F A I T H Christian Academy
Private 2, 4, 7, 9-12 Combined Elementary And Secondary, Religious, Coed
Students: NA Distance: 0.8mi
Jean Callison Elementary School
Public K-6 Elementary
Students: 705 Distance: 0.8mi
Notre Dame School
Private K-8 Elementary, Religious, Coed
Students: 319 Distance: 0.9mi
Foxboro Elementary School
Public K-6 Elementary, Yr Round
Students: 697 Distance: 1.0mi
- Bed
- 5
- Bath
- 2
- Jetted Tub, Shower Stall(s)
- Parking
- 4
- Garage Door Opener, Garage Facing Front, Interior Access, RV Possible, Side-by-Side, Uncovered Parking Spaces 2+
- SQ FT
- 1,934
- SQ FT Source
- Assessor Auto-Fill
- Lot SQ FT
- 11,761.0
- Lot Acres
- 0.27 Acres
- Pool Info
- Built-In
- Kitchen
- Granite Counter, Kitchen/Family Combo, Pantry Cabinet
- Cooling
- Ceiling Fan(s), Central
- Exterior Details
- Dog Run
- Flooring
- Carpet, Laminate, Vinyl
- Foundation
- Slab
- Fire Place
- Brick, Living Room, Wood Burning, Wood Stove
- Heating
- Central
- Laundry
- Dryer Included, Inside Room, Laundry Closet, Sink, Washer Included
- Main Level
- Bedroom(s), Full Bath(s), Garage, Kitchen, Living Room, Primary Bedroom, Street Entrance
- Possession
- Close Of Escrow
- Fee
- $0
MLS and other Information regarding properties for sale as shown in Theo have been obtained from various sources such as sellers, public records, agents and other third parties. This information may relate to the condition of the property, permitted or unpermitted uses, zoning, square footage, lot size/acreage or other matters affecting value or desirability. Unless otherwise indicated in writing, neither brokers, agents nor Theo have verified, or will verify, such information. If any such information is important to buyer in determining whether to buy, the price to pay or intended use of the property, buyer is urged to conduct their own investigation with qualified professionals, satisfy themselves with respect to that information, and to rely solely on the results of that investigation.
School data provided by GreatSchools. School service boundaries are intended to be used as reference only. To verify enrollment eligibility for a property, contact the school directly.




