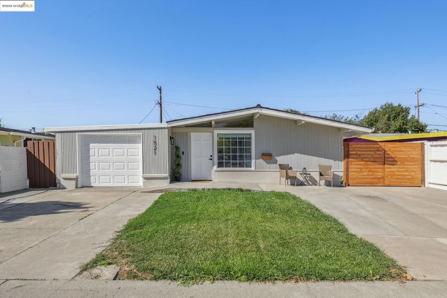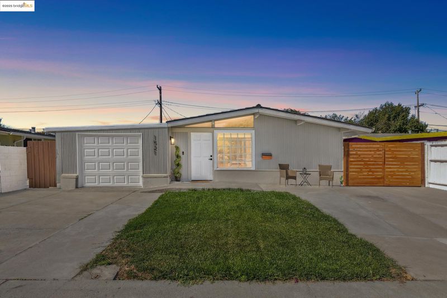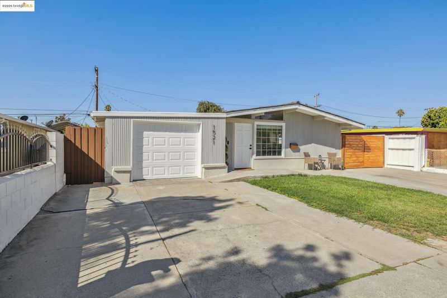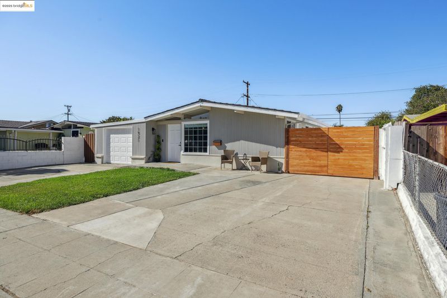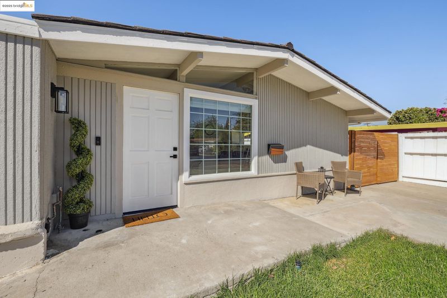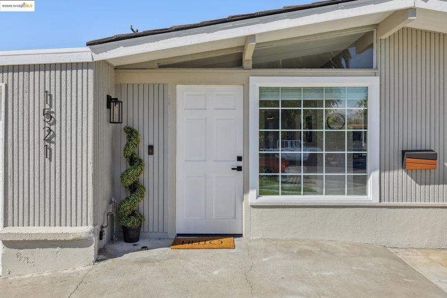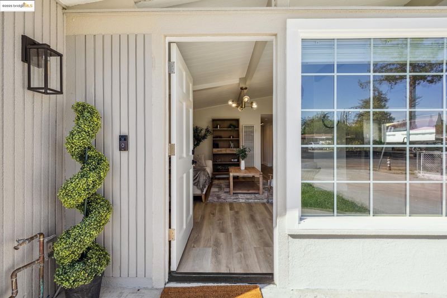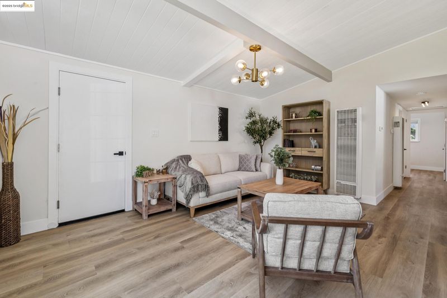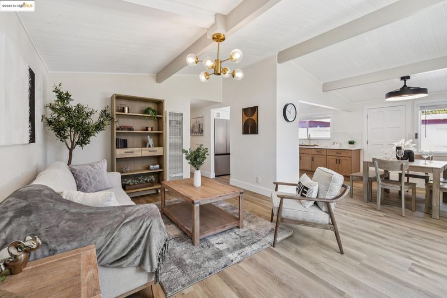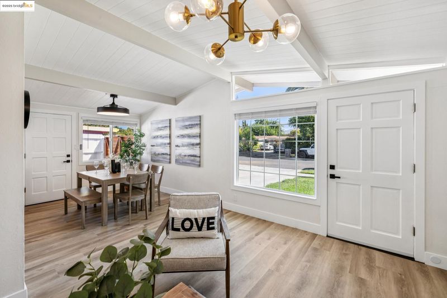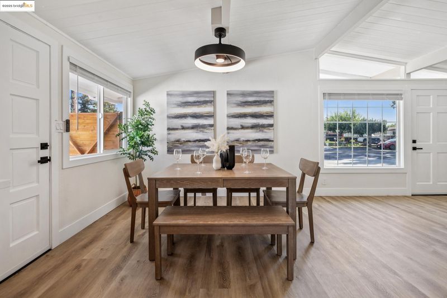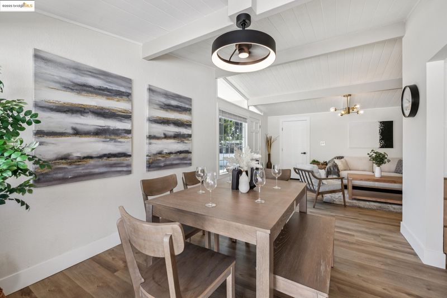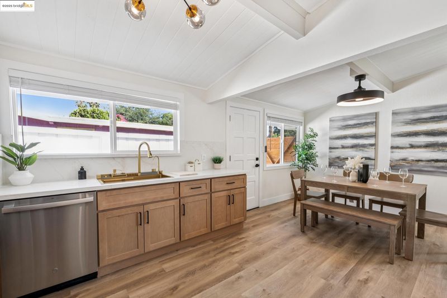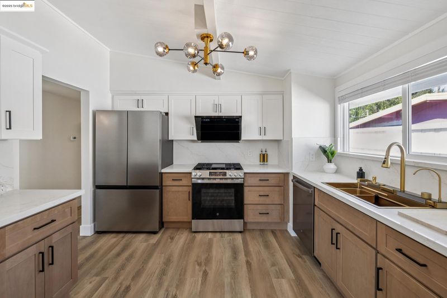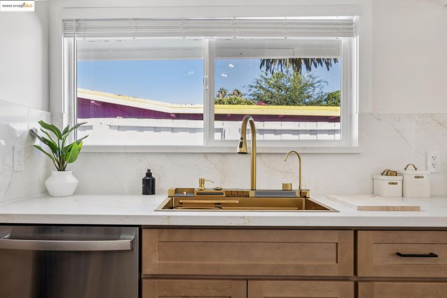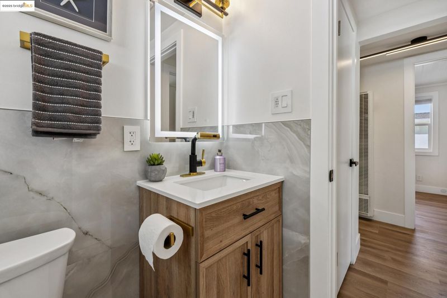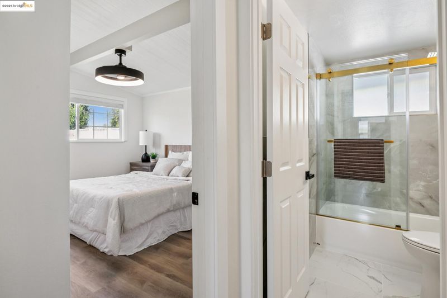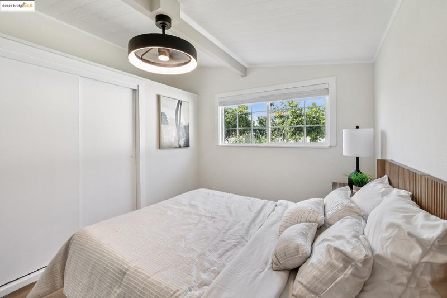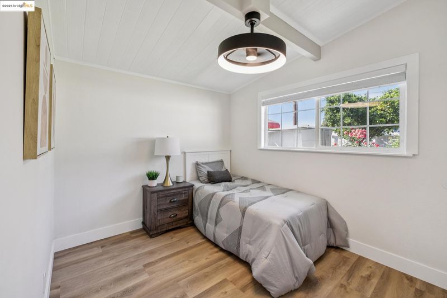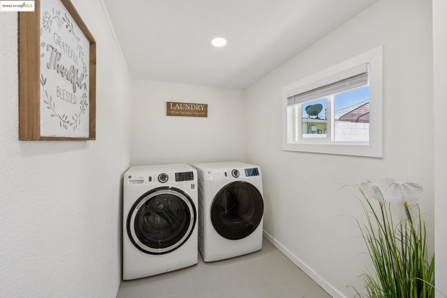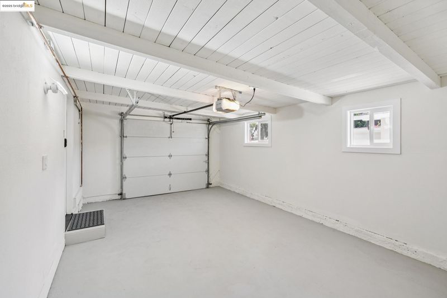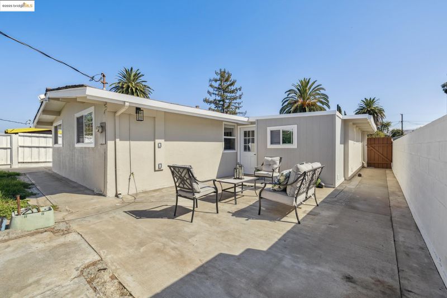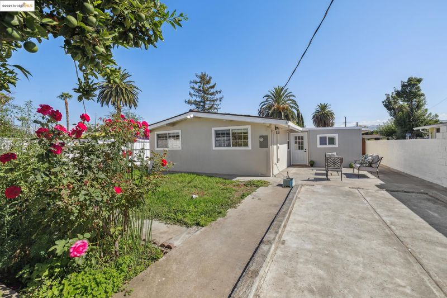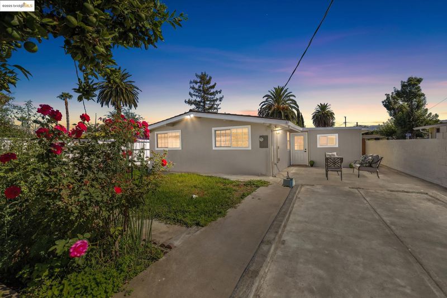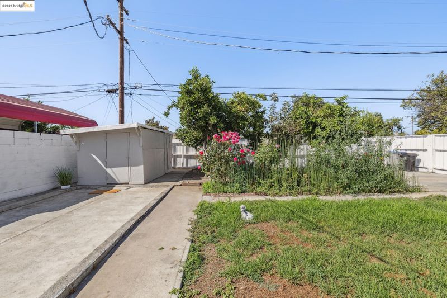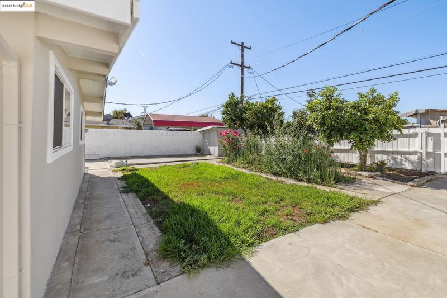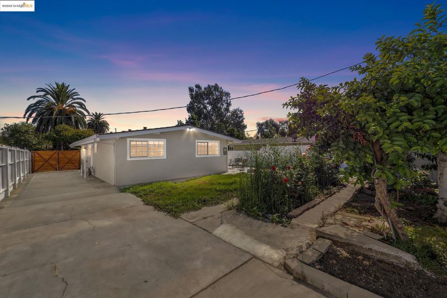
$888,000
960
SQ FT
$925
SQ/FT
1521 JUNE AVE
@ Miami Dr - Central San Jose, San Jose
- 3 Bed
- 1 Bath
- 1 Park
- 960 sqft
- San Jose
-

-
Sat Sep 6, 12:00 pm - 3:00 pm
OPEN HOUSE!
-
Sun Sep 7, 12:00 pm - 3:00 pm
OPEN HOUSE!
Welcome to 1521 June Avenue, a thoughtfully updated Eichler home in the heart of San Jose. This inviting residence offers a warm and functional layout, with fresh updates that make it move-in ready. Step inside to discover a bright living space with tasteful finishes with a modernized kitchen featuring updated cabinetry and appliances. The bathroom has been refreshed with clean, contemporary touches, creating a sense of ease throughout the home. Plenty of parking spaces both in front and back of the house. Two driveways with one that leads to the backyard. Build an ADU or expand the house in the spacious backyard. The attached garage can be converted into another ADU. Buyer to check with city regulations. This home is conveniently located near an abundance of parks, shops, and restaurants. With its blend of charm and potentials, this home is ideal for first-time buyers or anyone seeking a retreat in a prime location.
- Current Status
- New
- Original Price
- $888,000
- List Price
- $888,000
- On Market Date
- Sep 4, 2025
- Property Type
- Detached
- D/N/S
- Central San Jose
- Zip Code
- 95122
- MLS ID
- 41110255
- APN
- 48605024
- Year Built
- 1959
- Stories in Building
- 1
- Possession
- Close Of Escrow
- Data Source
- MAXEBRDI
- Origin MLS System
- Bridge AOR
O. S. Hubbard Elementary School
Public K-8 Elementary
Students: 622 Distance: 0.2mi
KIPP Heartwood Academy
Charter 5-8 Elementary
Students: 415 Distance: 0.3mi
KIPP Prize Preparatory Academy
Charter 5-8
Students: 410 Distance: 0.3mi
A. J. Dorsa Elementary School
Public K-5 Elementary
Students: 371 Distance: 0.4mi
Ace Franklin Mckinley
Charter 5-8
Students: 288 Distance: 0.5mi
Santee Elementary School
Public K-6 Elementary
Students: 423 Distance: 0.5mi
- Bed
- 3
- Bath
- 1
- Parking
- 1
- Attached, Off Street, Parking Spaces, RV/Boat Parking, Side Yard Access, Parking Lot, Garage Faces Front, On Street, RV Access/Parking, Uncovered Parking Space, Uncovered Park Spaces 2+
- SQ FT
- 960
- SQ FT Source
- Public Records
- Lot SQ FT
- 5,445.0
- Lot Acres
- 0.125 Acres
- Pool Info
- None
- Kitchen
- Dishwasher, Gas Range, Free-Standing Range, Refrigerator, Dryer, Washer, Breakfast Bar, Breakfast Nook, Counter - Solid Surface, Eat-in Kitchen, Disposal, Gas Range/Cooktop, Range/Oven Free Standing, Updated Kitchen
- Cooling
- None
- Disclosures
- Disclosure Package Avail
- Entry Level
- Exterior Details
- Back Yard, Front Yard, Side Yard, Storage, Private Entrance, Storage Area
- Flooring
- Laminate
- Foundation
- Fire Place
- None
- Heating
- Wall Furnace
- Laundry
- Laundry Room
- Main Level
- 3 Bedrooms, 1 Bath, Main Entry
- Possession
- Close Of Escrow
- Architectural Style
- Ranch
- Construction Status
- Existing
- Additional Miscellaneous Features
- Back Yard, Front Yard, Side Yard, Storage, Private Entrance, Storage Area
- Location
- Premium Lot, Back Yard, Front Yard, Private
- Roof
- Metal, Rolled/Hot Mop
- Water and Sewer
- Public
- Fee
- Unavailable
MLS and other Information regarding properties for sale as shown in Theo have been obtained from various sources such as sellers, public records, agents and other third parties. This information may relate to the condition of the property, permitted or unpermitted uses, zoning, square footage, lot size/acreage or other matters affecting value or desirability. Unless otherwise indicated in writing, neither brokers, agents nor Theo have verified, or will verify, such information. If any such information is important to buyer in determining whether to buy, the price to pay or intended use of the property, buyer is urged to conduct their own investigation with qualified professionals, satisfy themselves with respect to that information, and to rely solely on the results of that investigation.
School data provided by GreatSchools. School service boundaries are intended to be used as reference only. To verify enrollment eligibility for a property, contact the school directly.
