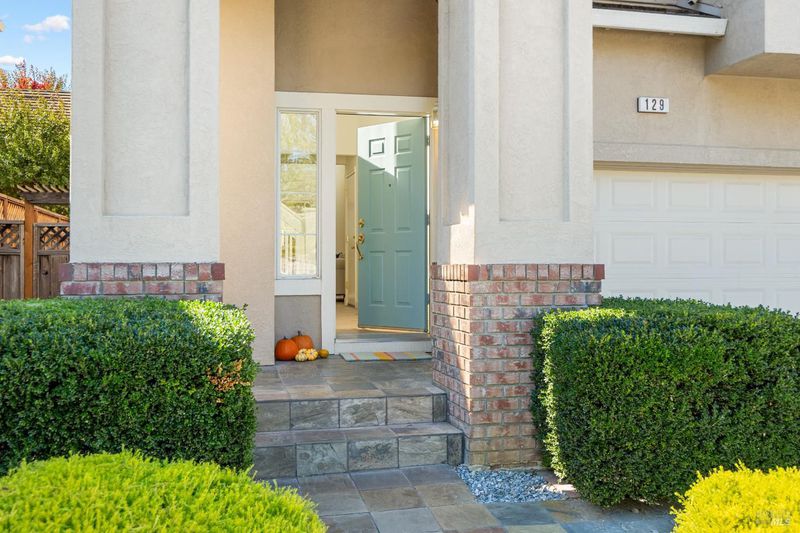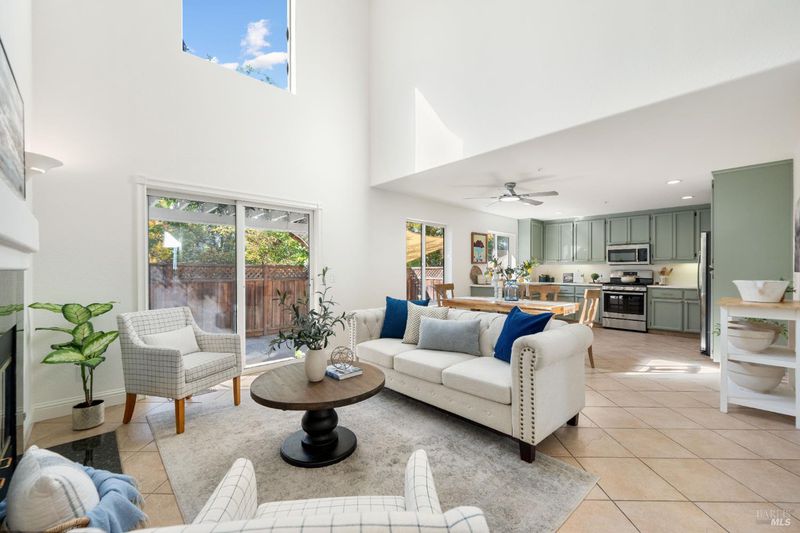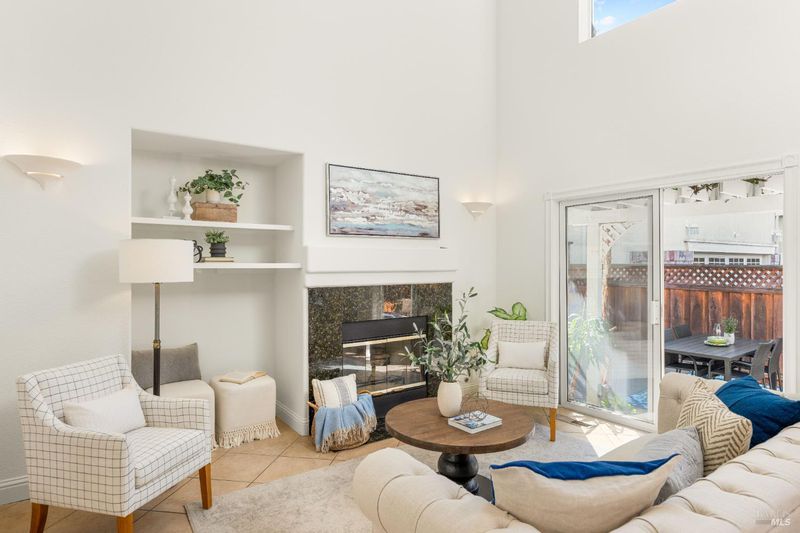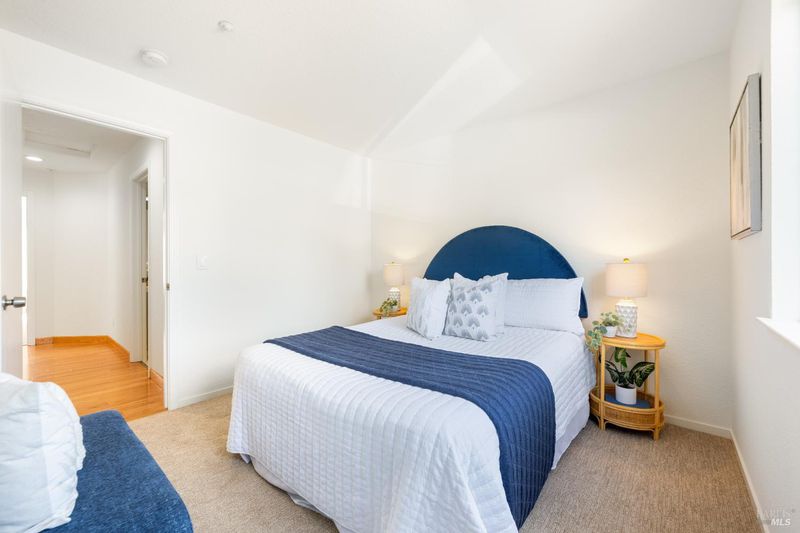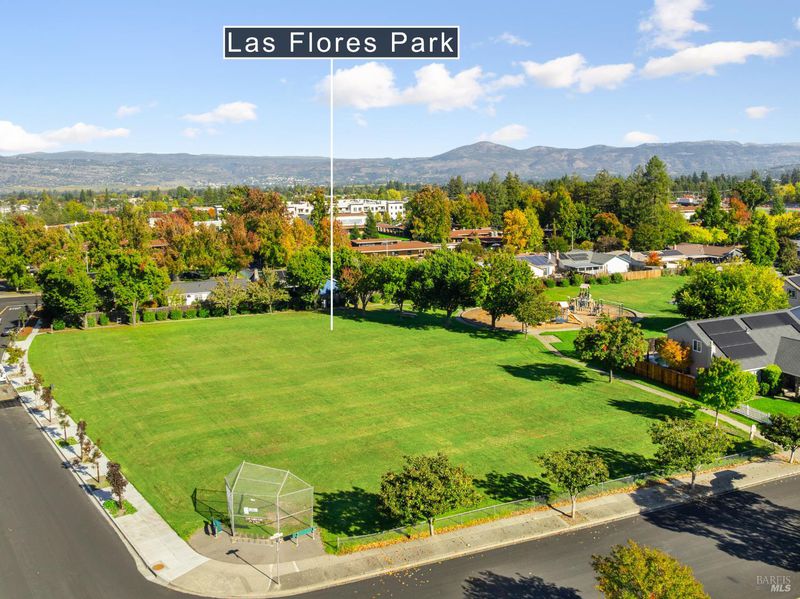
$724,900
1,470
SQ FT
$493
SQ/FT
129 Trent Drive
@ Maher - Napa
- 3 Bed
- 3 (2/1) Bath
- 4 Park
- 1,470 sqft
- Napa
-

-
Sat Nov 8, 11:00 am - 2:00 pm
Nestled in the heart of North Napa, this stunning neo-eclectic home showcases timeless style with its beautiful Mediterranean tile roof and thoughtful updates throughout. Step inside to a bright living room with soaring ceilings centered around a cozy gas log fireplace. The open, updated kitchen features new Venata quartz countertops, sage green cabinetry with elegant brass hardware, a stainless steel sink, and premium stainless steel appliancesincluding a gas burner oven. Hardwood floors lead you upstairs, where a dramatic catwalk overlooks a large picture window framing serene neighborhood views. The spacious primary suite boasts vaulted ceilings, a generous walk-in closet, and an ensuite bath. Additional bedrooms are comfortably sized, each with fresh new carpeting. Enjoy the unbeatable North Napa lifestylejust steps from Osprey Fish Market, Il Posto Italian Restaurant, pickleball and tennis courts, and the Napa Vine Trail for biking, jogging, or a leisurely stroll. You're also minutes from Upvalley wineries and just about an hour to San Franciscoall with no HOA. Now is the perfect time to make this beautiful home yoursjust in time to host your Thanksgiving feast and to gather around the Christmas tree for a cozy holiday morning in your new North Napa home.
- Days on Market
- 1 day
- Current Status
- Active
- Original Price
- $724,900
- List Price
- $724,900
- On Market Date
- Nov 4, 2025
- Property Type
- Single Family Residence
- Area
- Napa
- Zip Code
- 94558
- MLS ID
- 325096169
- APN
- 007-346-006-000
- Year Built
- 2000
- Stories in Building
- Unavailable
- Possession
- Close Of Escrow
- Data Source
- BAREIS
- Origin MLS System
Justin-Siena High School
Private 9-12 Secondary, Religious, Coed
Students: 660 Distance: 0.3mi
Salvador Elementary School
Public 2-5 Elementary
Students: 132 Distance: 0.4mi
Grace Academy of Napa Valley
Private 1-12
Students: 24 Distance: 0.6mi
Northwood Elementary School
Public K-5 Elementary
Students: 397 Distance: 0.6mi
Hopewell Baptist Christian Academy
Private K-12 Combined Elementary And Secondary, Religious, Coed
Students: 36 Distance: 0.7mi
St. Apollinaris Elementary School
Private K-8 Elementary, Religious, Core Knowledge
Students: 278 Distance: 0.7mi
- Bed
- 3
- Bath
- 3 (2/1)
- Tub w/Shower Over
- Parking
- 4
- Attached, Garage Door Opener, Guest Parking Available
- SQ FT
- 1,470
- SQ FT Source
- Assessor Auto-Fill
- Lot SQ FT
- 2,583.0
- Lot Acres
- 0.0593 Acres
- Kitchen
- Kitchen/Family Combo, Quartz Counter
- Cooling
- Ceiling Fan(s), Central
- Living Room
- Cathedral/Vaulted
- Flooring
- Carpet, Linoleum, Tile, Wood
- Fire Place
- Gas Log, Gas Piped, Gas Starter
- Heating
- Central
- Laundry
- Dryer Included, Washer Included
- Upper Level
- Bedroom(s), Full Bath(s), Primary Bedroom
- Main Level
- Garage, Kitchen, Living Room, Partial Bath(s), Street Entrance
- Possession
- Close Of Escrow
- Architectural Style
- Traditional
- Fee
- $0
MLS and other Information regarding properties for sale as shown in Theo have been obtained from various sources such as sellers, public records, agents and other third parties. This information may relate to the condition of the property, permitted or unpermitted uses, zoning, square footage, lot size/acreage or other matters affecting value or desirability. Unless otherwise indicated in writing, neither brokers, agents nor Theo have verified, or will verify, such information. If any such information is important to buyer in determining whether to buy, the price to pay or intended use of the property, buyer is urged to conduct their own investigation with qualified professionals, satisfy themselves with respect to that information, and to rely solely on the results of that investigation.
School data provided by GreatSchools. School service boundaries are intended to be used as reference only. To verify enrollment eligibility for a property, contact the school directly.
