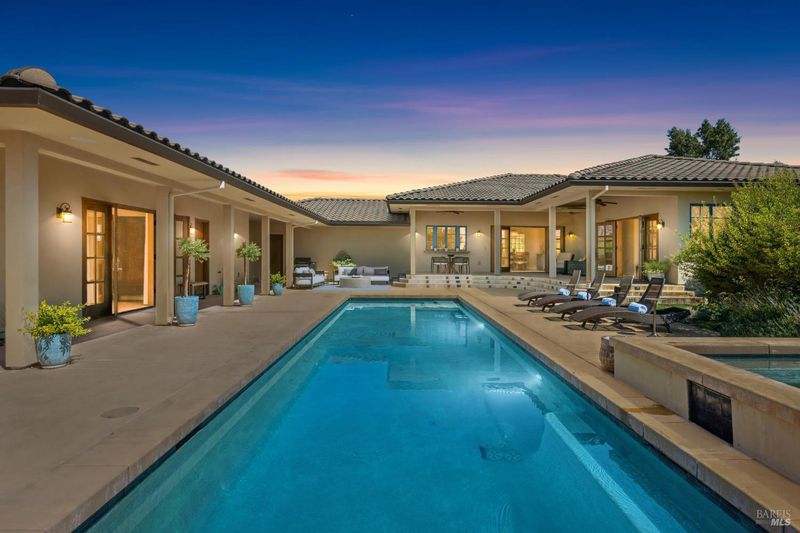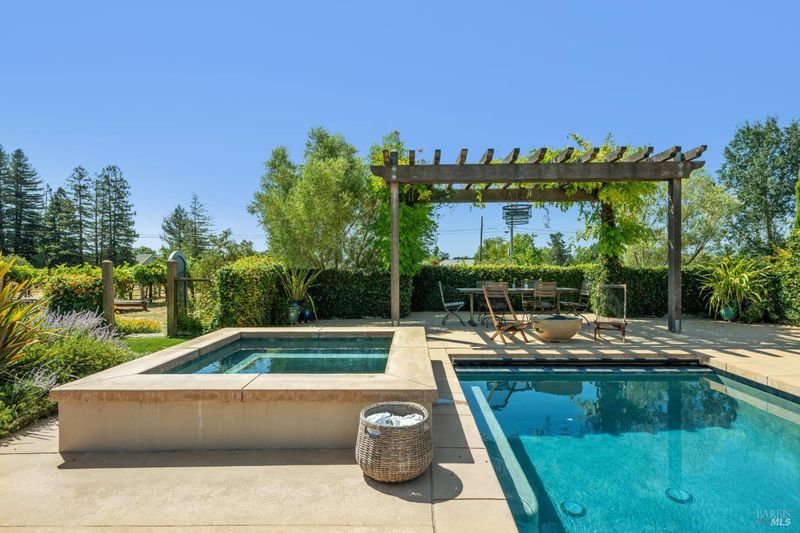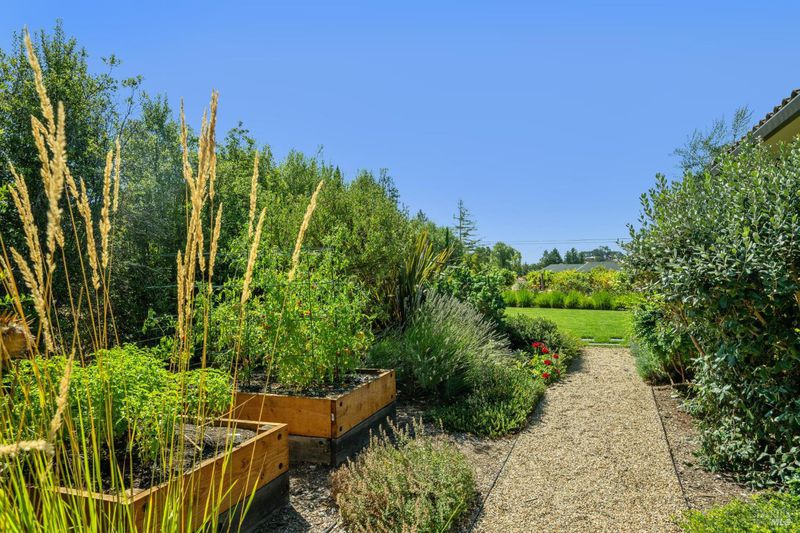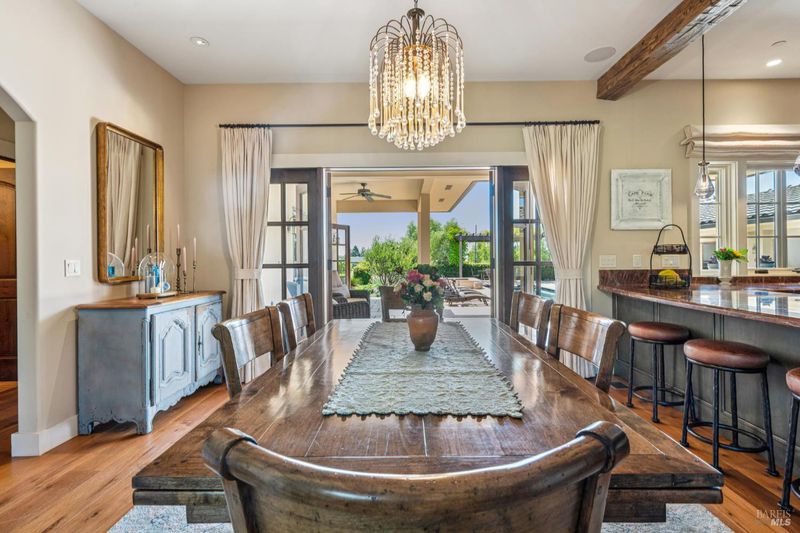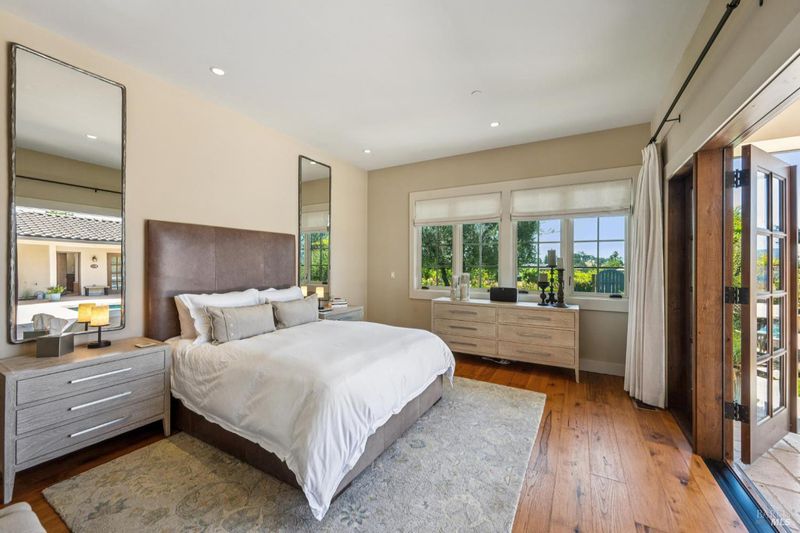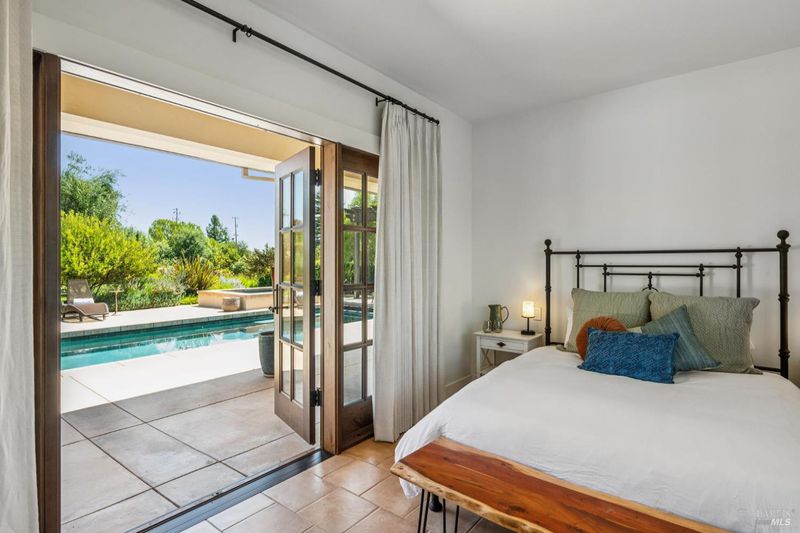
$2,695,000
2,500
SQ FT
$1,078
SQ/FT
1057 Red Tail Road
@ Milk Barn - Healdsburg
- 2 Bed
- 4 (3/1) Bath
- 8 Park
- 2,500 sqft
- Healdsburg
-

Experience a true retreat in this stunning wine country home on just over an acre with your own hobby vineyard, only 3 miles from Healdsburg Plaza. This private and luxurious property was completed in 2017 and showcases quality construction with meticulous attention to detail and premium finishes throughout. It presents a wonderful opportunity for indoor/outdoor living, featuring an outdoor kitchen and dining area, as well as ceiling mounted patio heaters and fans to keep you comfortable throughout all seasons. The built-in spa, passive solar-heated saltwater pool, designer fire bowl, and lush gardens filled with an abundance of fruit trees offer a stunning backdrop for entertaining or relaxing outdoors. The home functions as a two-bedroom residence (legal one bedroom with expansion capabilities) and includes a pool house with a full bathroom (permitted as a game room). The primary suite is a sanctuary, featuring beautiful views of the surrounding lush landscape, vineyard, and pool. It offers dual private spa bathrooms, each equipped with a walk-in shower, private sink, and Toto lavatory. This exquisite single story home is close to the world famous Dry Creek, Alexander Valley and Russian River Appellations and is perfect for full-time living or as a luxurious weekend escape.
- Days on Market
- 1 day
- Current Status
- Active
- Original Price
- $2,695,000
- List Price
- $2,695,000
- On Market Date
- Aug 28, 2025
- Property Type
- Single Family Residence
- Area
- Healdsburg
- Zip Code
- 95448
- MLS ID
- 325076943
- APN
- 086-150-006-000
- Year Built
- 2017
- Stories in Building
- Unavailable
- Possession
- Close Of Escrow
- Data Source
- BAREIS
- Origin MLS System
Windsor Christian Academy
Private K-8 Elementary, Religious, Coed
Students: 264 Distance: 1.5mi
Brooks Elementary School
Public 3-5 Elementary
Students: 407 Distance: 2.0mi
Windsor Middle School
Public 6-8 Middle
Students: 841 Distance: 2.2mi
Cali Calmecac Language Academy
Charter K-8 Elementary
Students: 1138 Distance: 2.3mi
Grace Academy
Private K-12 Religious, Coed
Students: NA Distance: 2.3mi
The Healdsburg School
Private K-8 Elementary, Middle, Coed
Students: 183 Distance: 2.4mi
- Bed
- 2
- Bath
- 4 (3/1)
- Bidet, Double Sinks, Granite, Shower Stall(s)
- Parking
- 8
- Attached, EV Charging
- SQ FT
- 2,500
- SQ FT Source
- Assessor Agent-Fill
- Lot SQ FT
- 47,480.0
- Lot Acres
- 1.09 Acres
- Pool Info
- Built-In, Pool Cover, Pool House, Pool Sweep, Pool/Spa Combo, Salt Water, Solar Heat
- Kitchen
- Granite Counter, Pantry Closet
- Cooling
- Ceiling Fan(s), Central, Wall Unit(s)
- Dining Room
- Dining Bar, Formal Area
- Exterior Details
- Built-In Barbeque, Fire Pit, Kitchen
- Living Room
- View
- Flooring
- Wood
- Foundation
- Combination, Pillar/Post/Pier, Slab
- Fire Place
- Wood Burning
- Heating
- Central, Fireplace(s)
- Laundry
- Cabinets, Dryer Included, Inside Room, Sink, Washer Included
- Main Level
- Bedroom(s), Dining Room, Full Bath(s), Garage, Kitchen, Living Room, Primary Bedroom, Partial Bath(s)
- Possession
- Close Of Escrow
- Architectural Style
- Mediterranean
- Fee
- $0
MLS and other Information regarding properties for sale as shown in Theo have been obtained from various sources such as sellers, public records, agents and other third parties. This information may relate to the condition of the property, permitted or unpermitted uses, zoning, square footage, lot size/acreage or other matters affecting value or desirability. Unless otherwise indicated in writing, neither brokers, agents nor Theo have verified, or will verify, such information. If any such information is important to buyer in determining whether to buy, the price to pay or intended use of the property, buyer is urged to conduct their own investigation with qualified professionals, satisfy themselves with respect to that information, and to rely solely on the results of that investigation.
School data provided by GreatSchools. School service boundaries are intended to be used as reference only. To verify enrollment eligibility for a property, contact the school directly.
