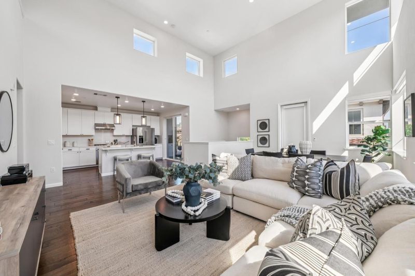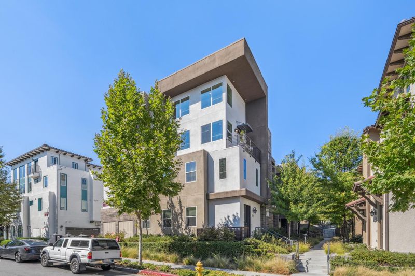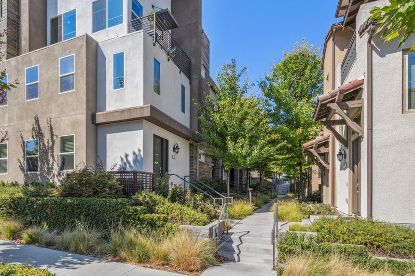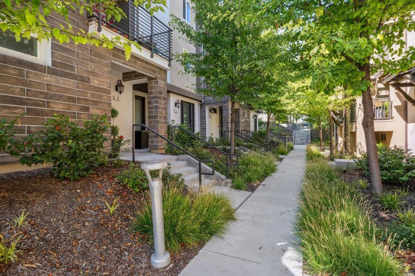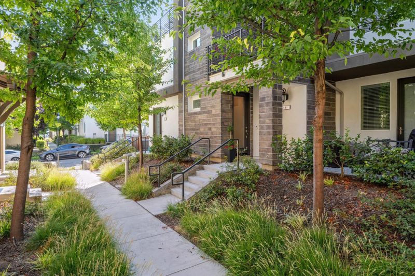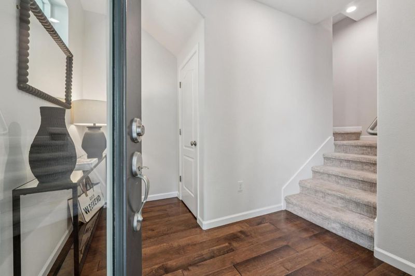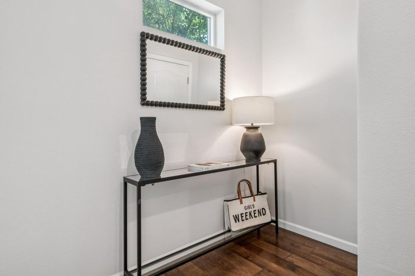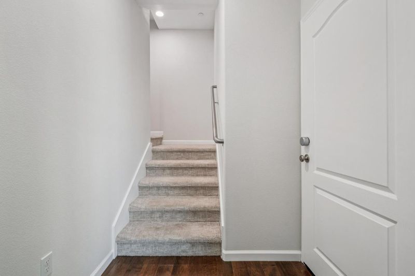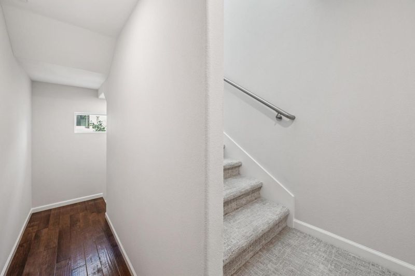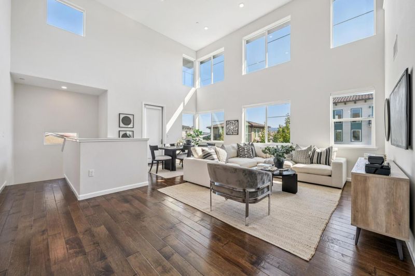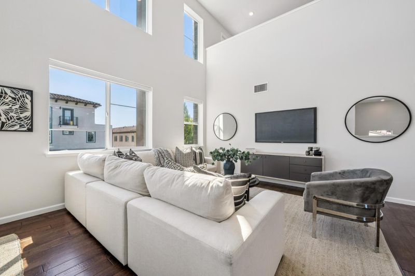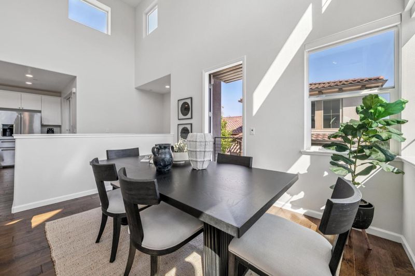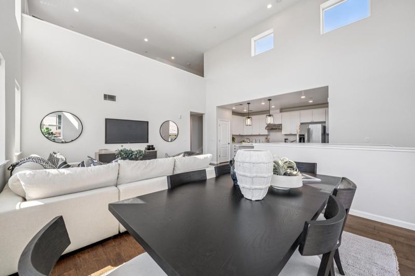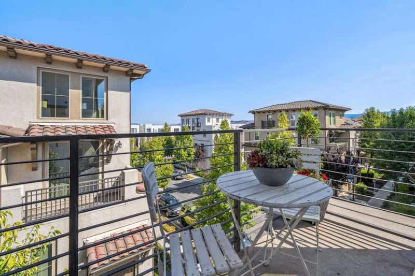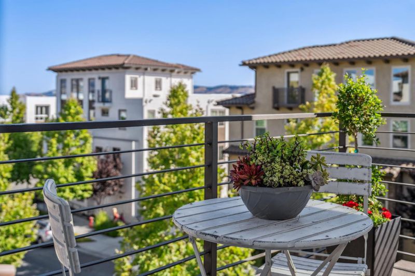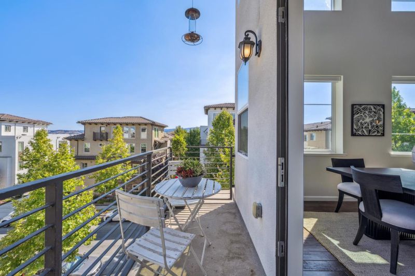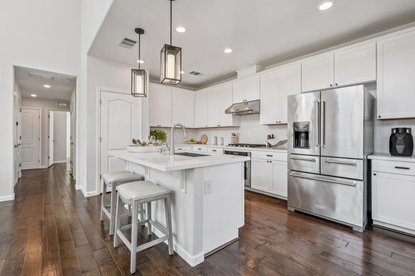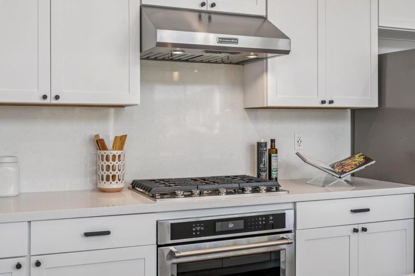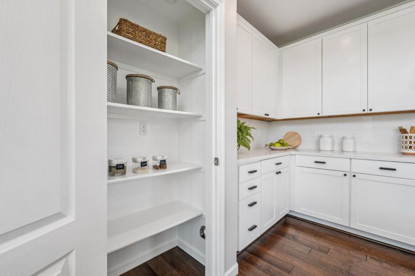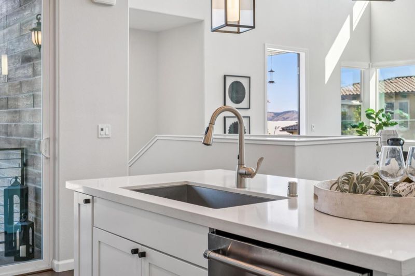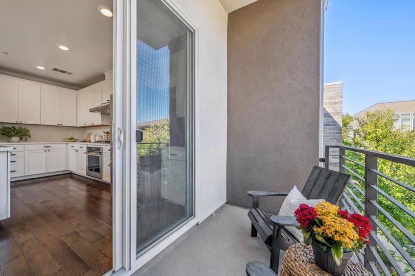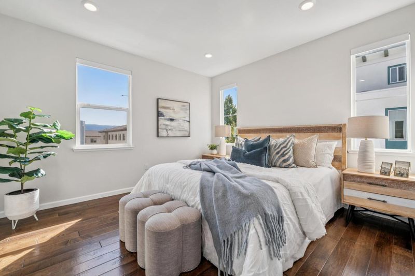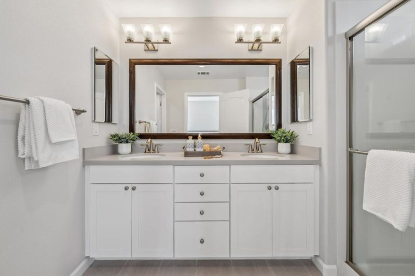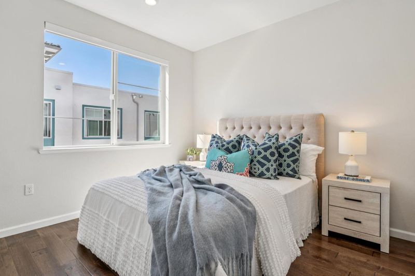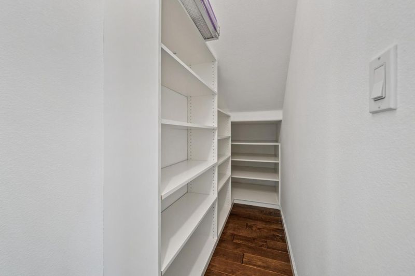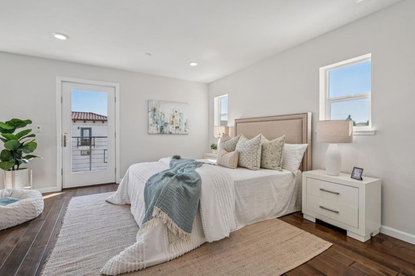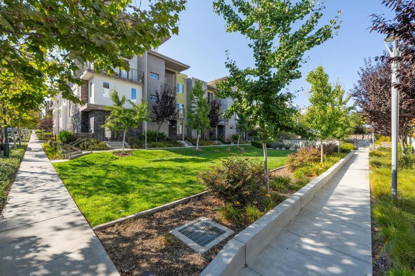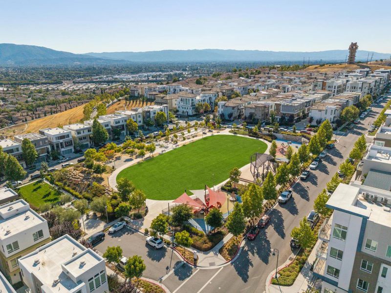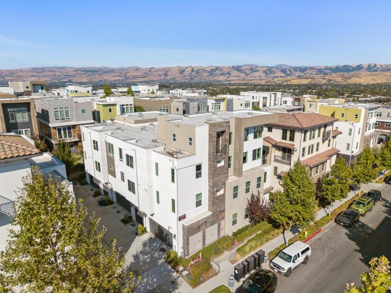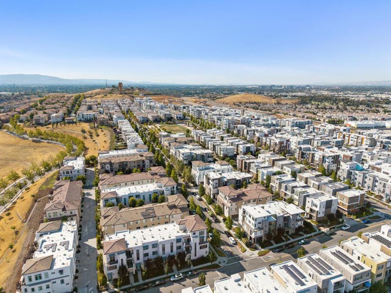
$1,099,000
1,905
SQ FT
$577
SQ/FT
193 William Manly Street, #4
@ Valley of Hearts Delight Place - 11 - South San Jose, San Jose
- 2 Bed
- 2 Bath
- 2 Park
- 1,905 sqft
- SAN JOSE
-

-
Fri Sep 5, 5:00 pm - 7:00 pm
-
Sat Sep 6, 1:00 pm - 4:00 pm
-
Sat Sep 6, 1:00 pm - 4:00 pm
-
Sun Sep 7, 1:00 pm - 4:00 pm
Welcome to this stunning end-unit on a premium lot with soaring ceilings, views and an open-concept layout. This 2BD/2BA + spacious loft home showcases $90K+ in upgrades. The gourmet kitchen features custom-painted cabinets, a chefs island with statement pendant lighting, Caesarstone countertops, full backsplash, KitchenAid stainless steel appliances and a pantry with an outlet for a microwave or coffee station. The main level flows seamlessly from the kitchen to dining and living areas, opening to two decks perfect for morning coffee, evening wine or al fresco dining. Both bedrooms are on this level, along with two beautifully upgraded baths offering shaker cabinetry, double sinks in the primary, quality finishes and an enclosed shower in the second bath. In-unit LG washer/dryer is located between bedrooms. Storage abounds with three built-in closets, including the primary suite's large walk-in. Upstairs, the loft is ideal for an office, gym, media room or guest retreat. Additional highlights include engineered hardwood floors, premium carpet on stairs, remote-controlled blinds, water softener, Nest, tankless water heater, EV charger, stainless steel handrails and recessed lighting. Prime location just steps to William Manly Park, close to Hwys 87, 280 & 101 and major tech hubs.
- Days on Market
- 1 day
- Current Status
- Active
- Original Price
- $1,099,000
- List Price
- $1,099,000
- On Market Date
- Sep 4, 2025
- Property Type
- Condominium
- Area
- 11 - South San Jose
- Zip Code
- 95136
- MLS ID
- ML82020290
- APN
- 455-96-064
- Year Built
- 2018
- Stories in Building
- 3
- Possession
- Unavailable
- Data Source
- MLSL
- Origin MLS System
- MLSListings, Inc.
Captain Jason M. Dahl Elementary School
Public K-6 Elementary
Students: 549 Distance: 0.7mi
Parkview Elementary School
Public K-6 Elementary
Students: 591 Distance: 0.9mi
Metro Education District School
Public 11-12
Students: NA Distance: 0.9mi
Silicon Valley Adult Education Program
Public n/a Adult Education
Students: NA Distance: 0.9mi
Rachel Carson Elementary School
Public K-5 Elementary
Students: 291 Distance: 0.9mi
KIPP Heritage Academy
Charter 5-8
Students: 452 Distance: 1.1mi
- Bed
- 2
- Bath
- 2
- Double Sinks, Primary - Stall Shower(s), Shower over Tub - 1, Tile
- Parking
- 2
- Attached Garage, Electric Car Hookup, Off-Street Parking, Tandem Parking
- SQ FT
- 1,905
- SQ FT Source
- Unavailable
- Kitchen
- Cooktop - Gas, Dishwasher, Hood Over Range, Oven - Built-In, Pantry, Refrigerator
- Cooling
- Central AC
- Dining Room
- Dining Area
- Disclosures
- Natural Hazard Disclosure
- Family Room
- Kitchen / Family Room Combo
- Flooring
- Carpet, Hardwood, Tile
- Foundation
- Concrete Slab
- Heating
- Central Forced Air
- Laundry
- Inside, Washer / Dryer
- Views
- Mountains, Neighborhood
- * Fee
- $377
- Name
- Communications Hill HOA
- *Fee includes
- Common Area Electricity, Garbage, Landscaping / Gardening, Maintenance - Common Area, Reserves, and Roof
MLS and other Information regarding properties for sale as shown in Theo have been obtained from various sources such as sellers, public records, agents and other third parties. This information may relate to the condition of the property, permitted or unpermitted uses, zoning, square footage, lot size/acreage or other matters affecting value or desirability. Unless otherwise indicated in writing, neither brokers, agents nor Theo have verified, or will verify, such information. If any such information is important to buyer in determining whether to buy, the price to pay or intended use of the property, buyer is urged to conduct their own investigation with qualified professionals, satisfy themselves with respect to that information, and to rely solely on the results of that investigation.
School data provided by GreatSchools. School service boundaries are intended to be used as reference only. To verify enrollment eligibility for a property, contact the school directly.
