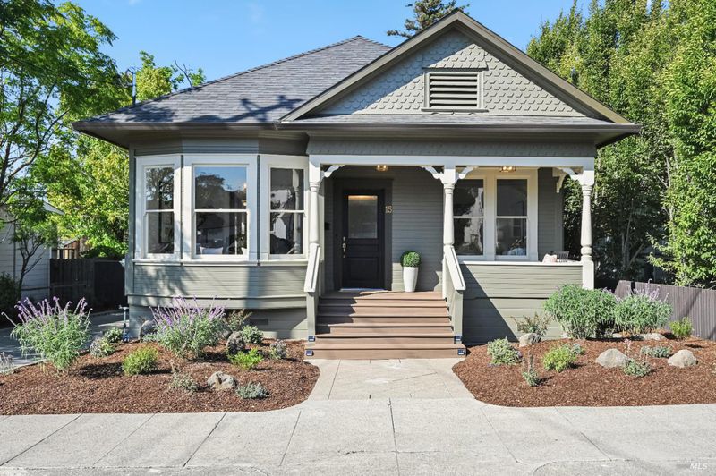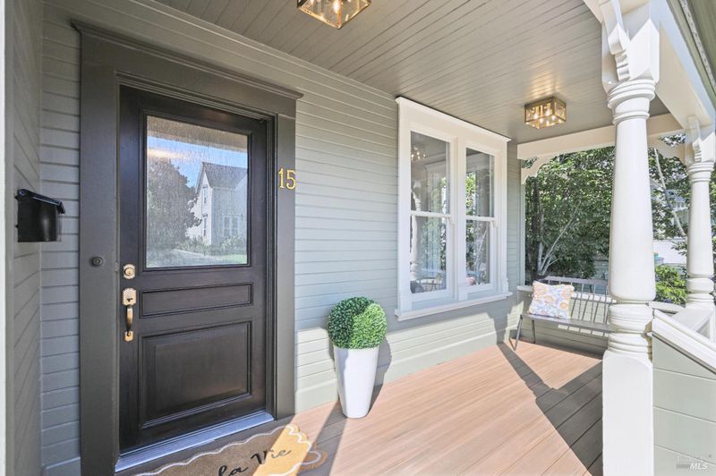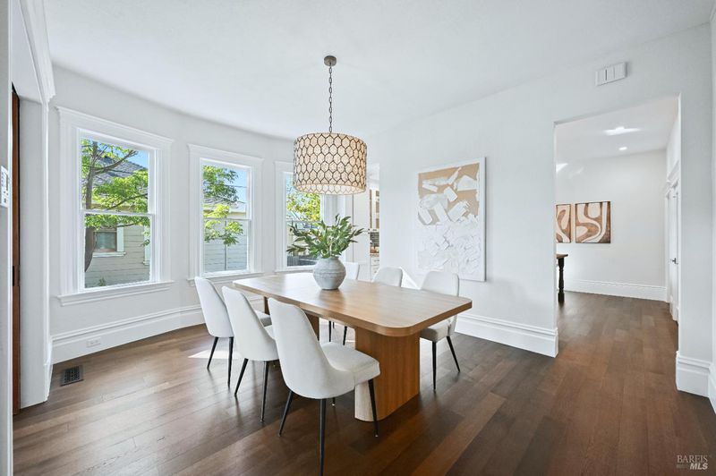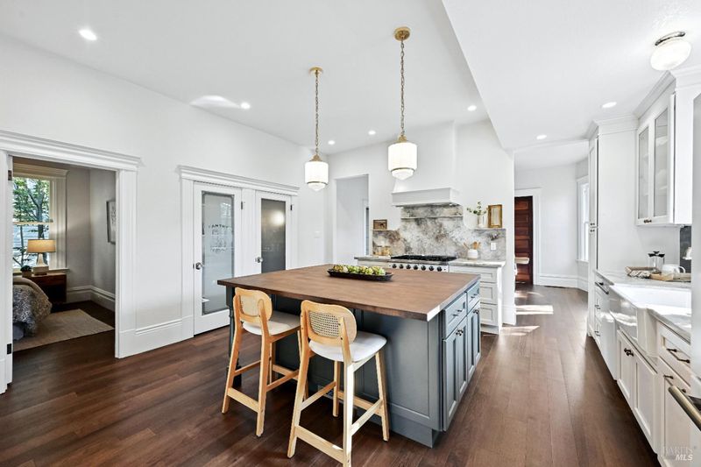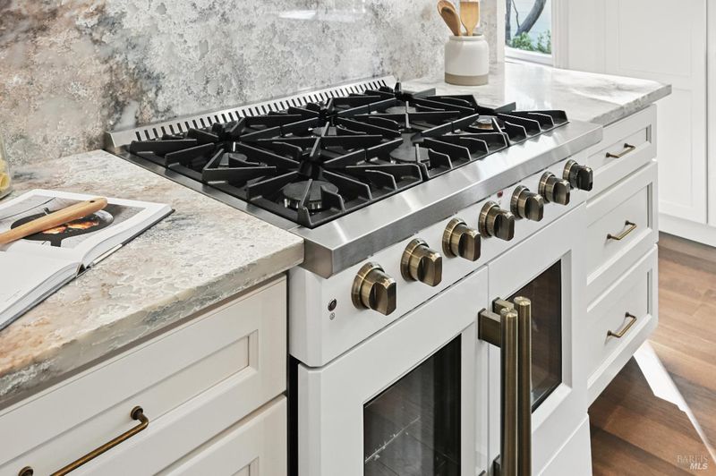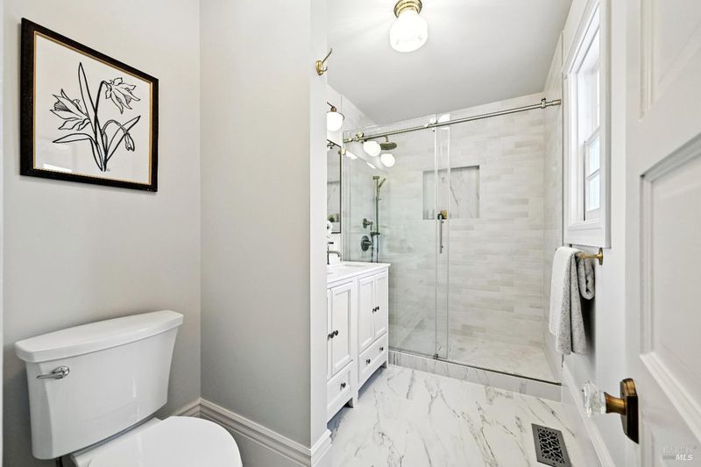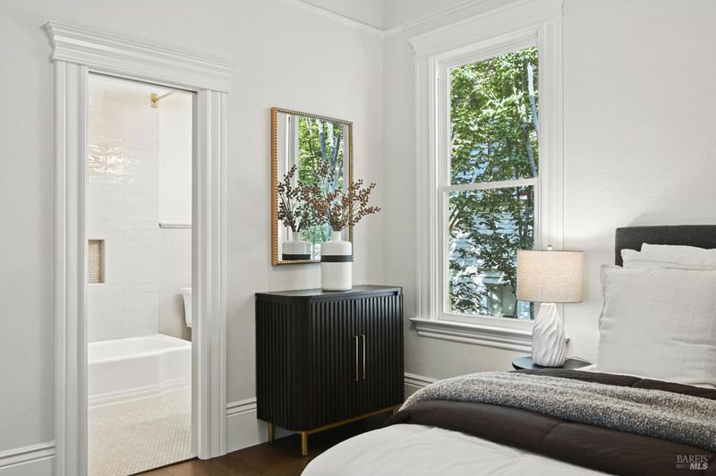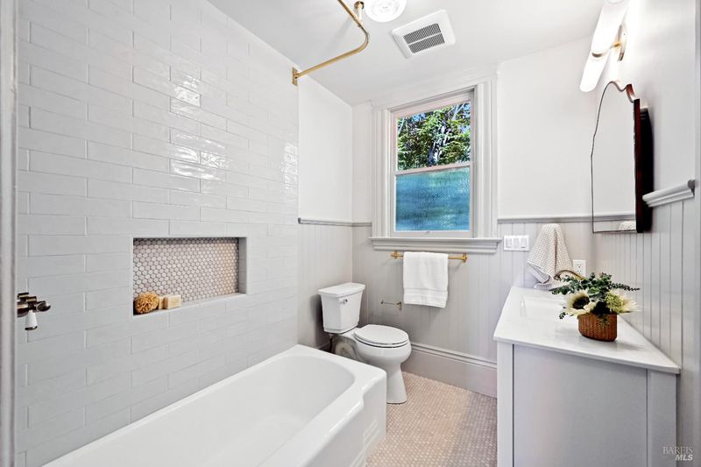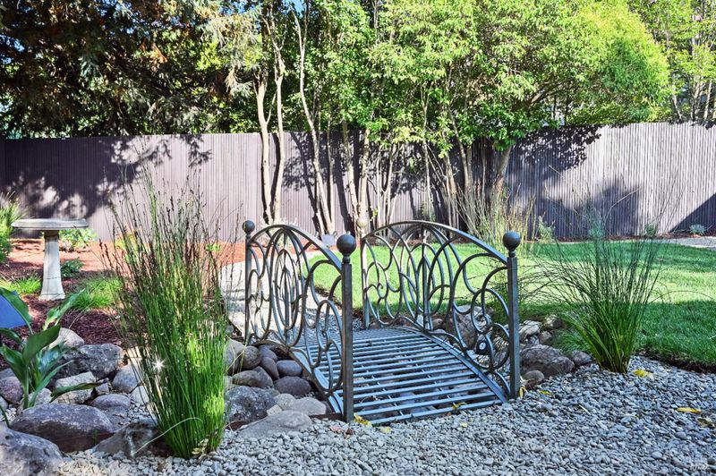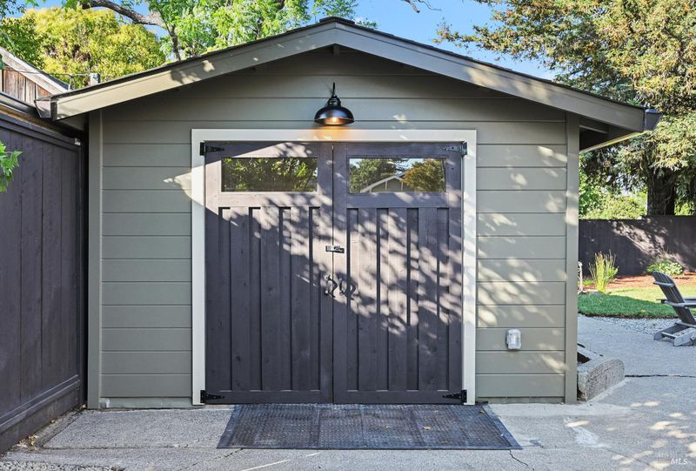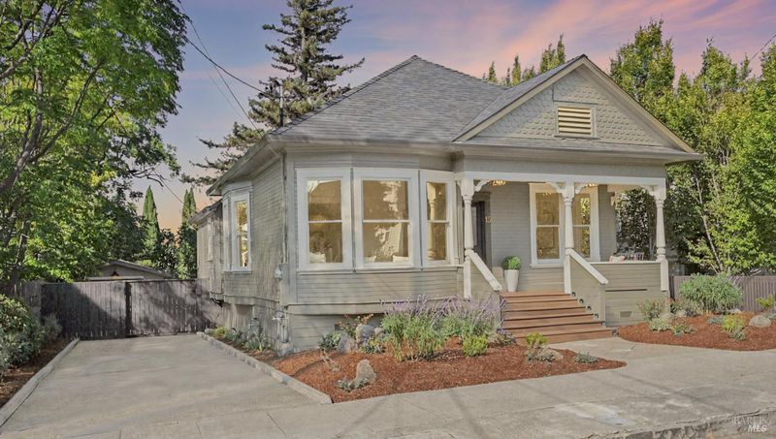
$1,679,000
1,510
SQ FT
$1,112
SQ/FT
15 8th Street
@ B St. - Petaluma West, Petaluma
- 3 Bed
- 3 (2/1) Bath
- 1 Park
- 1,510 sqft
- Petaluma
-

-
Sun Aug 31, 1:00 pm - 4:00 pm
-
Wed Sep 3, 10:00 am - 12:00 pm
Experience timeless elegance in the heart of Petaluma. Tucked along a character-rich street in one of the city's most sought-after neighborhoods, this beautifully restored 1910 residence perfectly blends vintage charm with modern comfort. Step inside to discover a thoughtfully remodeled interior that honors the home's heritage while embracing contemporary design by Property Owls with collaboration by Kimberly Rider Interiors. The Chef's kitchen serves as the centerpiece, featuring rich wood cabinetry, custom tilework, Quartz countertops, built-in storage, and top tier appliances all bathed in natural light. With 3 spacious bedrooms and 2 1/2 bathrooms, this home offers both comfort and sophistication. The formal living room, complete with a fireplace feature, pairs seamlessly with an elegant dining room ideal for entertaining. A cozy breakfast island, curated light fixtures, and gorgeous detailing add warmth and character throughout. Single-level living is enhanced by a convenient laundry area, and a versatile bonus room perfect as an office or extension of the primary suite. Outdoors, a generous +/-6,250 sq.ft. lot offers a backyard sanctuary with a patio for gatherings, lush garden beds, & mature fruit trees. Don't miss the detached garage/flex space finished to perfection.
- Days on Market
- 1 day
- Current Status
- Active
- Original Price
- $1,679,000
- List Price
- $1,679,000
- On Market Date
- Aug 29, 2025
- Property Type
- Single Family Residence
- Area
- Petaluma West
- Zip Code
- 94952
- MLS ID
- 325077520
- APN
- 008-172-005-000
- Year Built
- 1910
- Stories in Building
- Unavailable
- Possession
- Negotiable
- Data Source
- BAREIS
- Origin MLS System
South County Consortium
Public PK-12
Students: 95 Distance: 0.2mi
Petaluma Evening High
Public n/a Adult Education, Yr Round
Students: NA Distance: 0.2mi
Carpe Diem High (Continuation) School
Public 9-12 Continuation
Students: 27 Distance: 0.3mi
Petaluma High School
Public 9-12 Secondary
Students: 1371 Distance: 0.3mi
Mcnear Elementary School
Public K-6 Elementary
Students: 372 Distance: 0.5mi
St. Vincent De Paul Elementary School
Private K-8 Elementary, Religious, Coed
Students: 220 Distance: 0.5mi
- Bed
- 3
- Bath
- 3 (2/1)
- Double Sinks, Shower Stall(s)
- Parking
- 1
- Detached, Garage Facing Front
- SQ FT
- 1,510
- SQ FT Source
- Architect
- Lot SQ FT
- 6,251.0
- Lot Acres
- 0.1435 Acres
- Kitchen
- Island, Pantry Closet, Quartz Counter
- Cooling
- None
- Dining Room
- Formal Area
- Flooring
- Tile, Wood, Other
- Fire Place
- Electric, Living Room
- Heating
- Central
- Laundry
- Cabinets, Dryer Included, Inside Area, Washer Included
- Main Level
- Bedroom(s), Dining Room, Full Bath(s), Kitchen, Living Room, Primary Bedroom, Partial Bath(s), Street Entrance
- Possession
- Negotiable
- Architectural Style
- Craftsman
- Fee
- $0
MLS and other Information regarding properties for sale as shown in Theo have been obtained from various sources such as sellers, public records, agents and other third parties. This information may relate to the condition of the property, permitted or unpermitted uses, zoning, square footage, lot size/acreage or other matters affecting value or desirability. Unless otherwise indicated in writing, neither brokers, agents nor Theo have verified, or will verify, such information. If any such information is important to buyer in determining whether to buy, the price to pay or intended use of the property, buyer is urged to conduct their own investigation with qualified professionals, satisfy themselves with respect to that information, and to rely solely on the results of that investigation.
School data provided by GreatSchools. School service boundaries are intended to be used as reference only. To verify enrollment eligibility for a property, contact the school directly.
