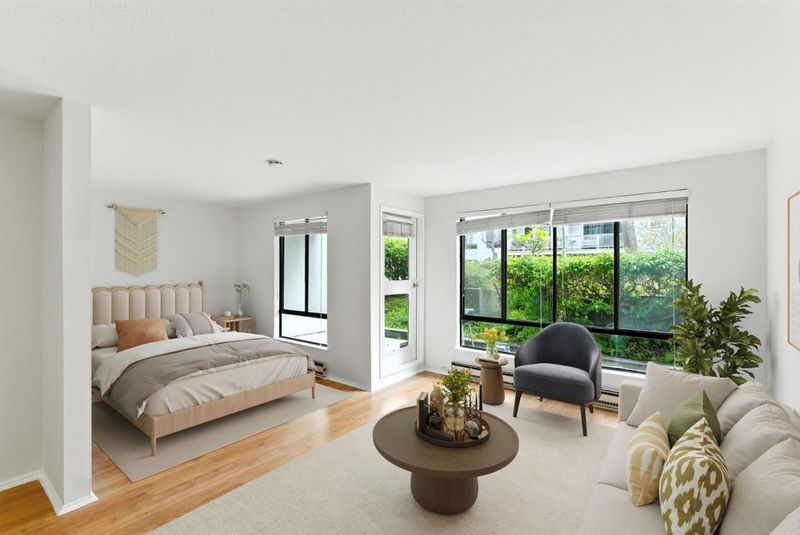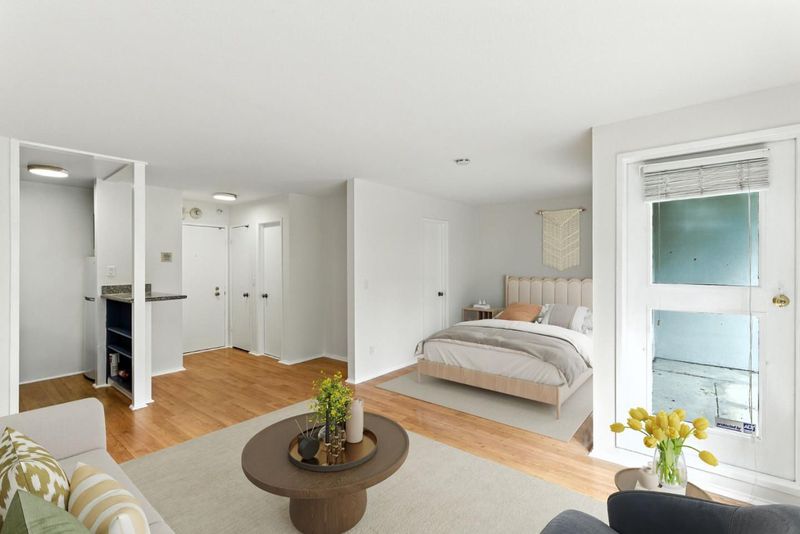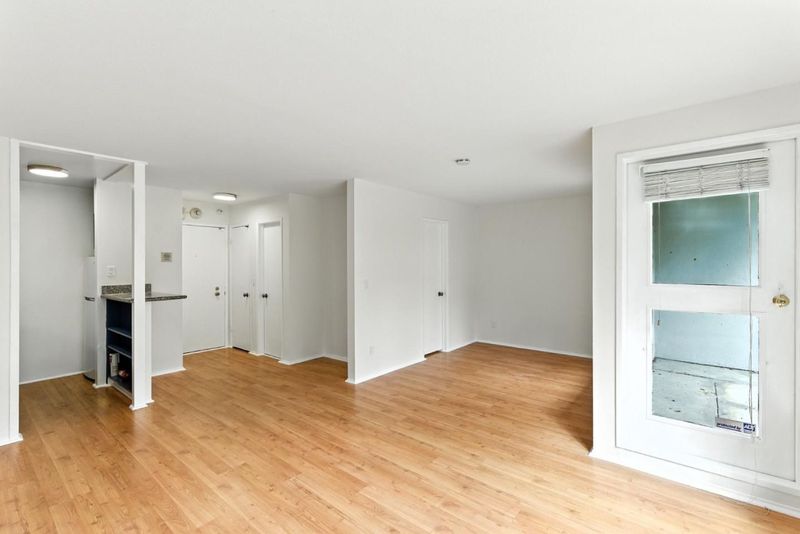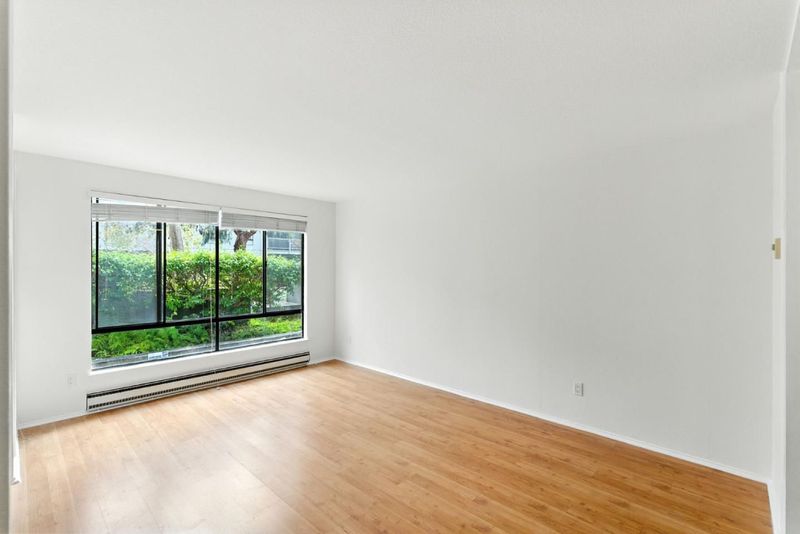
$325,000
432
SQ FT
$752
SQ/FT
8 Admiral Drive, #239
@ Powell St - 2500 - Emeryville, Emeryville
- 0 Bed
- 1 Bath
- 1 Park
- 432 sqft
- EMERYVILLE
-

A hidden gem for those who appreciate unique character and charm. The HOA comes with a lot of amenities. This cozy home sits right next to the bay & offers the perfect blend of comfort and convenience of Emeryville. Home is virtually staged. The moment you walk in, you'll love the bright, open floor plan of this home. It was remodeled in August 2025. It is located on the second floor with a secured door that provides easy access to a quiet courtyard, giving you a chance to take in fresh air. The location is ideal: it is a short walk to medical facilities, shopping, and restaurants, and an 8-minute drive to Costco. The community features a community courtyard just steps away from the lobby.This HOA includes some valuable perks such as: Assigned underground garage parking space, a private out-of-unit storage space, laundry in the building, and pets are welcomed, 4 pools & 4 tennis courts available, a clubhouse for table games, & a 24 hour security patrol to name a few.
- Days on Market
- 17 days
- Current Status
- Active
- Original Price
- $325,000
- List Price
- $325,000
- On Market Date
- Sep 5, 2025
- Property Type
- Condominium
- Area
- 2500 - Emeryville
- Zip Code
- 94608
- MLS ID
- ML82020546
- APN
- 049-1528-215
- Year Built
- 1973
- Stories in Building
- Unavailable
- Possession
- Unavailable
- Data Source
- MLSL
- Origin MLS System
- MLSListings, Inc.
Pacific Rim International
Private K-6 Elementary, Coed
Students: 74 Distance: 1.0mi
Anna Yates Elementary School
Public K-8 Elementary
Students: 534 Distance: 1.2mi
Aspire Berkley Maynard Academy
Charter K-8 Elementary
Students: 587 Distance: 1.3mi
Yu Ming Charter School
Charter K-8
Students: 445 Distance: 1.4mi
Emery Secondary School
Public 9-12 Secondary
Students: 183 Distance: 1.4mi
Global Montessori International School
Private K-2
Students: 6 Distance: 1.4mi
- Bed
- 0
- Bath
- 1
- Shower and Tub, Tile
- Parking
- 1
- Assigned Spaces
- SQ FT
- 432
- SQ FT Source
- Unavailable
- Pool Info
- Pool - Above Ground
- Cooling
- Window / Wall Unit
- Dining Room
- Dining Area in Living Room
- Disclosures
- Natural Hazard Disclosure
- Family Room
- Kitchen / Family Room Combo
- Foundation
- Reinforced Concrete
- Heating
- Wall Furnace
- Laundry
- Community Facility
- * Fee
- $608
- Name
- Watergate Community Association
- *Fee includes
- Water
MLS and other Information regarding properties for sale as shown in Theo have been obtained from various sources such as sellers, public records, agents and other third parties. This information may relate to the condition of the property, permitted or unpermitted uses, zoning, square footage, lot size/acreage or other matters affecting value or desirability. Unless otherwise indicated in writing, neither brokers, agents nor Theo have verified, or will verify, such information. If any such information is important to buyer in determining whether to buy, the price to pay or intended use of the property, buyer is urged to conduct their own investigation with qualified professionals, satisfy themselves with respect to that information, and to rely solely on the results of that investigation.
School data provided by GreatSchools. School service boundaries are intended to be used as reference only. To verify enrollment eligibility for a property, contact the school directly.
















