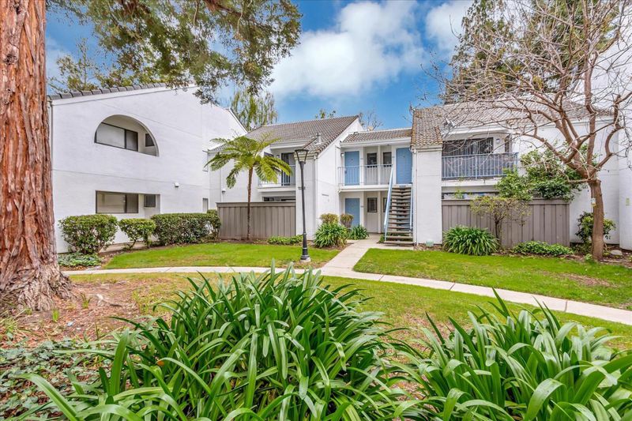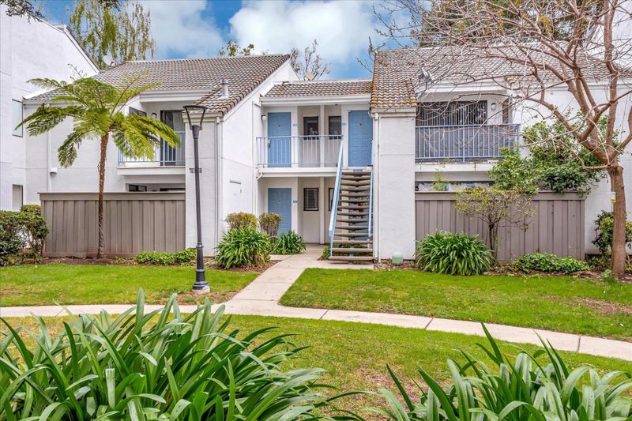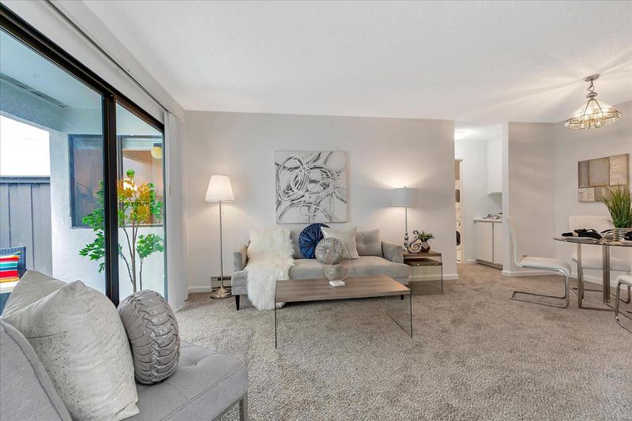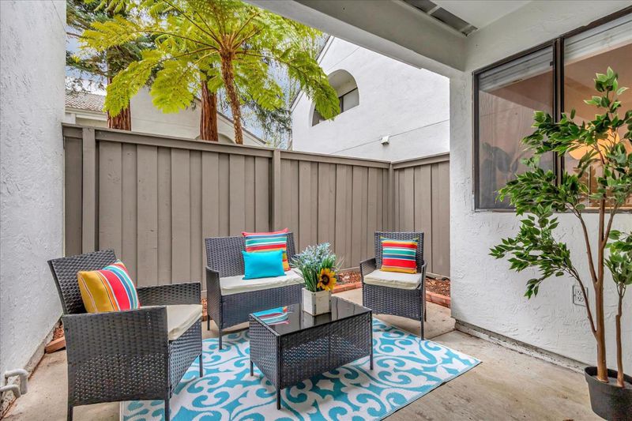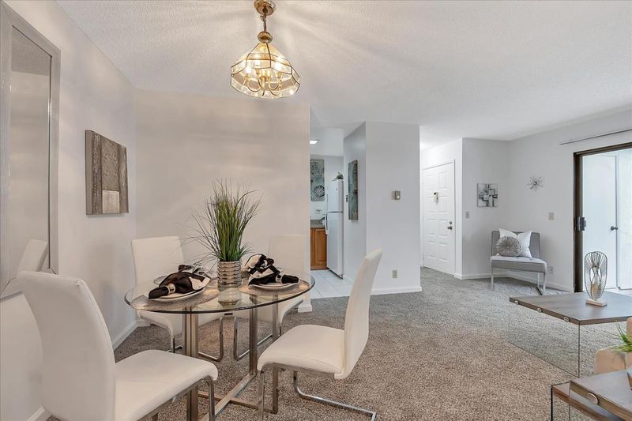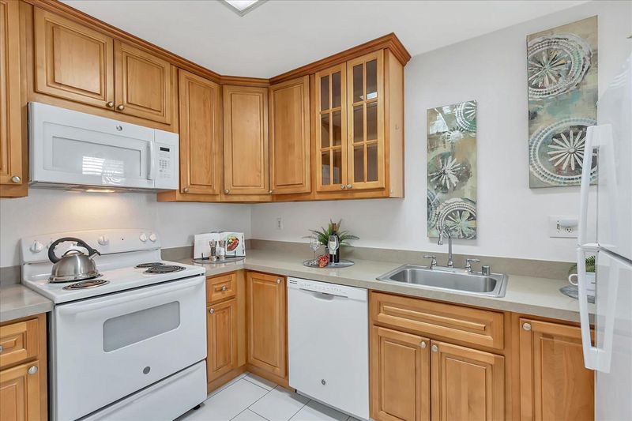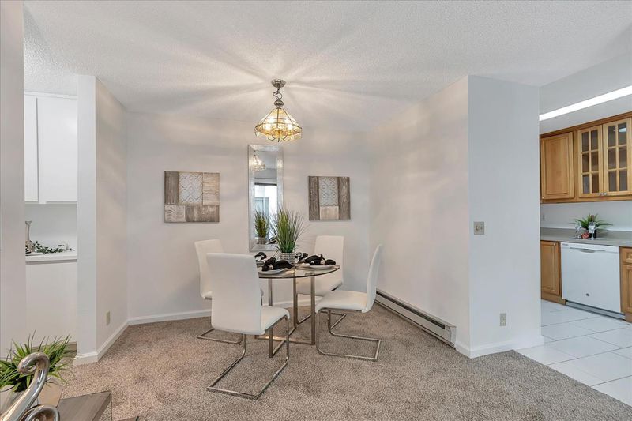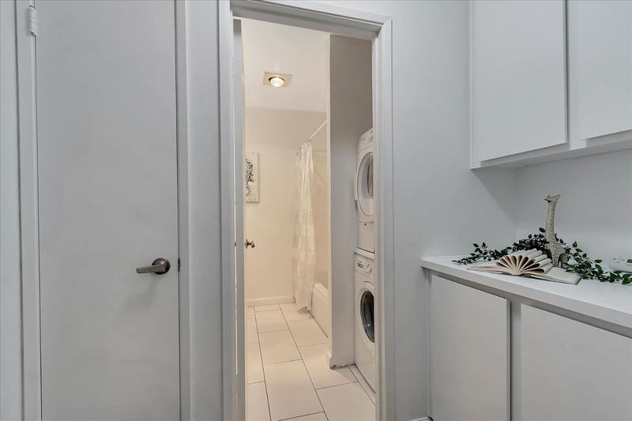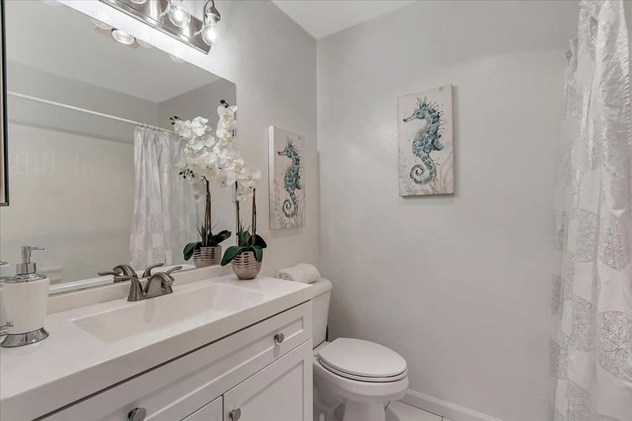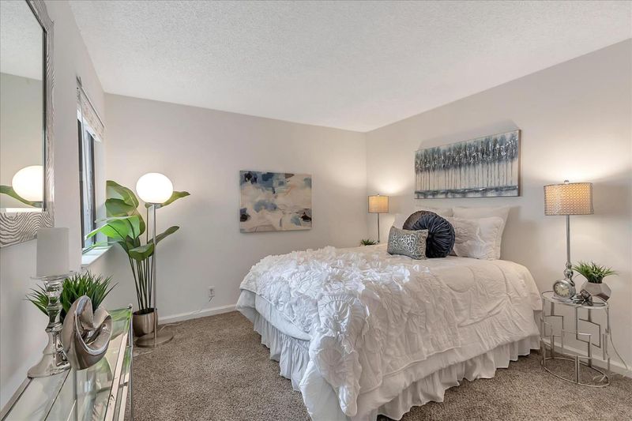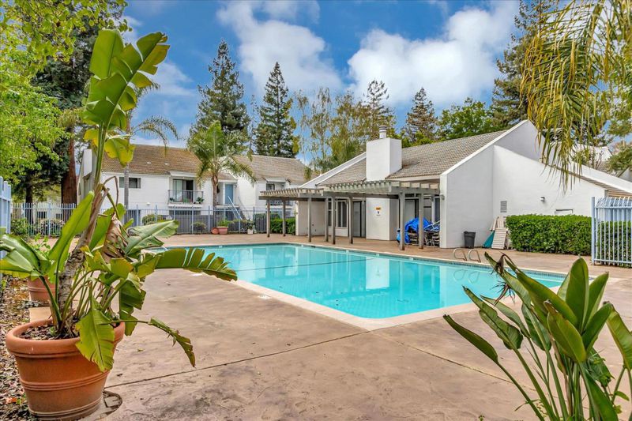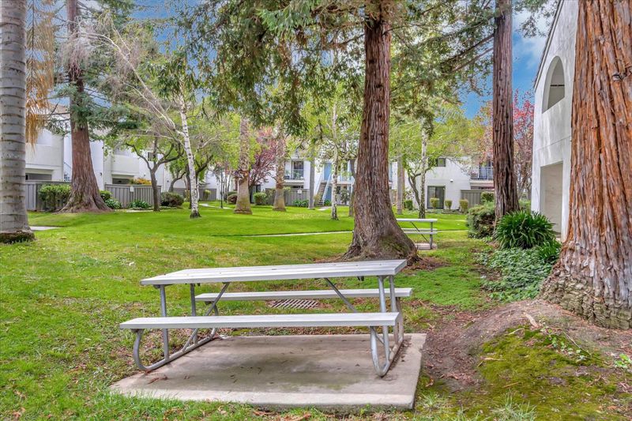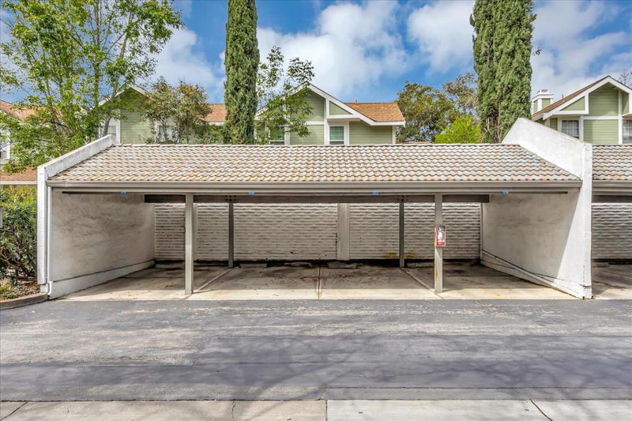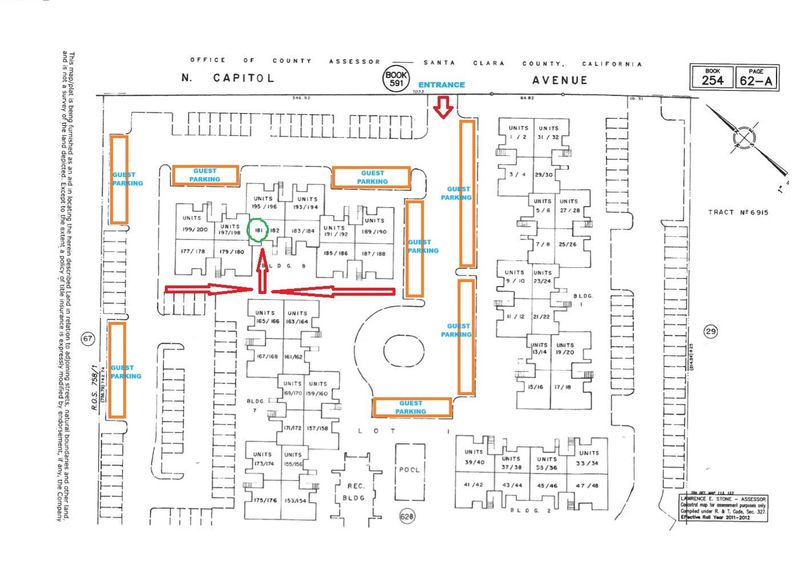
$408,800
632
SQ FT
$647
SQ/FT
1055 North Capitol Avenue, #181
@ Berryessa Rd - 5 - Berryessa, San Jose
- 1 Bed
- 1 Bath
- 2 Park
- 632 sqft
- SAN JOSE
-

Beautifully renovated 1BR/1BTH 1st-level condo in gated and well-maintained Courtyard Berryessa. This home is situated in a desirable location within the complex. Features new interior paint; new carpet; newer appliances (refrigerator, washer & ventless dryer, stove-top microwave w/ vent); upgraded kitchen: tile flooring, granite countertop and cherry cabinets, kitchen pantry closet; upgraded bathroom: tile flooring, new vanity w/ sink top & mirror, new light fixture, medicine cabinet with mirror; walk-in closet in the bedroom; storage in the patio area; 1 carport + 1 allotted parking and ample guest parking. Amenities include greenbelt area (mini park), fenced swimming pool & clubhouse equipped with kitchen/stove/refrigerator. Walk to Light Rail station; easy freeway access I-680/880 and BART station. Conveniently located near restaurants, groceries, banks & a spa/sports complex. Pets & rental are allowed. HOA fee pays for water, garbage, pool, clubhouse, landscaping, common area electricity, building and common area insurance and exterior maintenance including fence and roof.
- Days on Market
- 14 days
- Current Status
- Pending
- Sold Price
- Original Price
- $408,800
- List Price
- $408,800
- On Market Date
- Mar 28, 2024
- Contract Date
- Apr 11, 2024
- Close Date
- May 13, 2024
- Property Type
- Condominium
- Area
- 5 - Berryessa
- Zip Code
- 95133
- MLS ID
- ML81959190
- APN
- 254-62-181
- Year Built
- 1981
- Stories in Building
- 1
- Possession
- COE
- COE
- May 13, 2024
- Data Source
- MLSL
- Origin MLS System
- MLSListings, Inc.
Christ The King Academy
Private 1-12 Religious, Coed
Students: 11 Distance: 0.3mi
Merryhill Elementary School
Private K-5 Coed
Students: 216 Distance: 0.6mi
Summerdale Elementary School
Public K-5 Elementary
Students: 403 Distance: 0.6mi
Vinci Park Elementary School
Public K-5 Elementary
Students: 564 Distance: 0.8mi
Cherrywood Elementary School
Public PK-5 Elementary
Students: 425 Distance: 0.8mi
St. Victor School
Private K-8 Elementary, Religious, Nonprofit
Students: 240 Distance: 1.0mi
- Bed
- 1
- Bath
- 1
- Shower over Tub - 1, Tile, Updated Bath
- Parking
- 2
- Assigned Spaces, Carport, Common Parking Area, Guest / Visitor Parking, Lighted Parking Area
- SQ FT
- 632
- SQ FT Source
- Unavailable
- Lot SQ FT
- 743.0
- Lot Acres
- 0.017057 Acres
- Pool Info
- Community Facility, Pool - Fenced, Pool - In Ground
- Kitchen
- Cooktop - Electric, Countertop - Granite, Dishwasher, Exhaust Fan, Garbage Disposal, Microwave, Pantry, Refrigerator
- Cooling
- None
- Dining Room
- Dining Area in Living Room
- Disclosures
- Natural Hazard Disclosure
- Family Room
- No Family Room
- Flooring
- Carpet, Tile
- Foundation
- Concrete Perimeter and Slab
- Heating
- Electric
- Laundry
- Inside, Washer / Dryer
- Possession
- COE
- * Fee
- $550
- Name
- NA Shade & Associates/UNC
- Phone
- 408 229-6000
- *Fee includes
- Common Area Electricity, Exterior Painting, Fencing, Garbage, Hot Water, Insurance - Common Area, Insurance - Structure, Landscaping / Gardening, Maintenance - Common Area, Maintenance - Exterior, Maintenance - Road, Management Fee, Pool, Spa, or Tennis, Reserves, Roof, and Water / Sewer
MLS and other Information regarding properties for sale as shown in Theo have been obtained from various sources such as sellers, public records, agents and other third parties. This information may relate to the condition of the property, permitted or unpermitted uses, zoning, square footage, lot size/acreage or other matters affecting value or desirability. Unless otherwise indicated in writing, neither brokers, agents nor Theo have verified, or will verify, such information. If any such information is important to buyer in determining whether to buy, the price to pay or intended use of the property, buyer is urged to conduct their own investigation with qualified professionals, satisfy themselves with respect to that information, and to rely solely on the results of that investigation.
School data provided by GreatSchools. School service boundaries are intended to be used as reference only. To verify enrollment eligibility for a property, contact the school directly.
