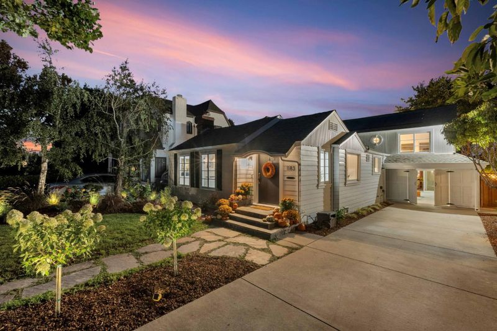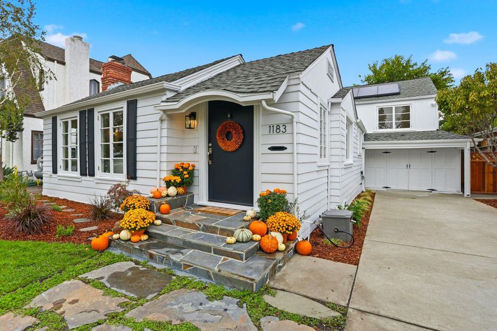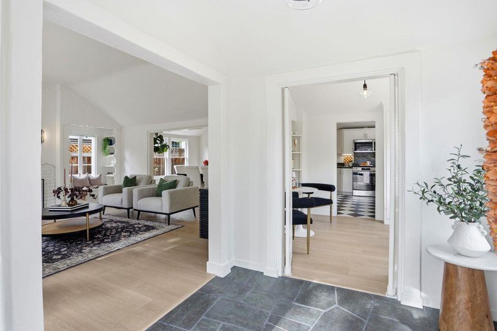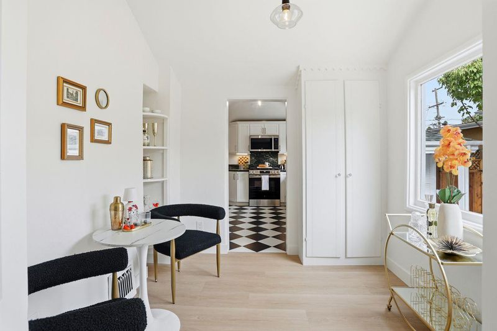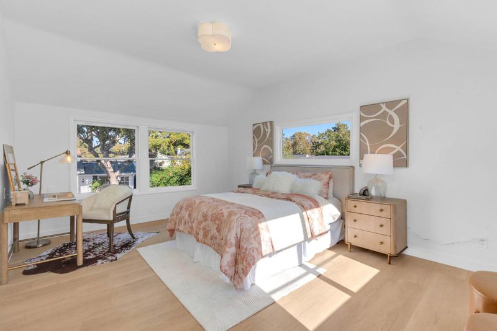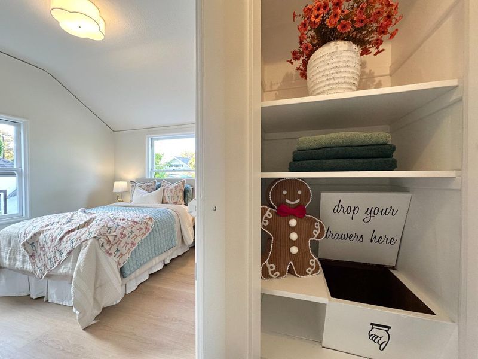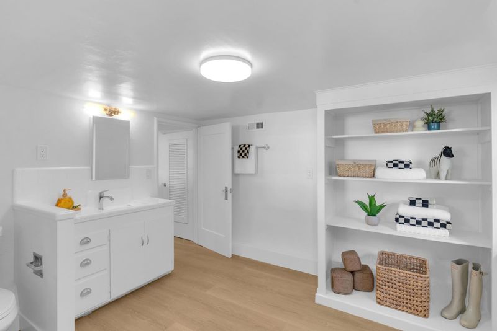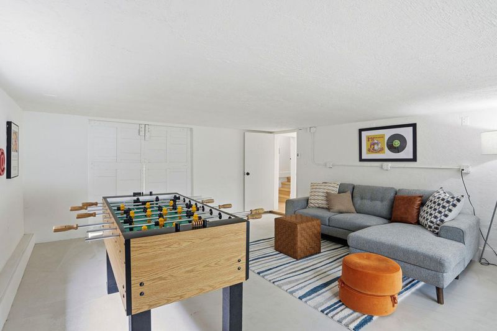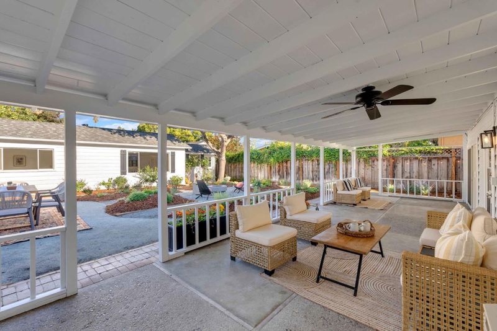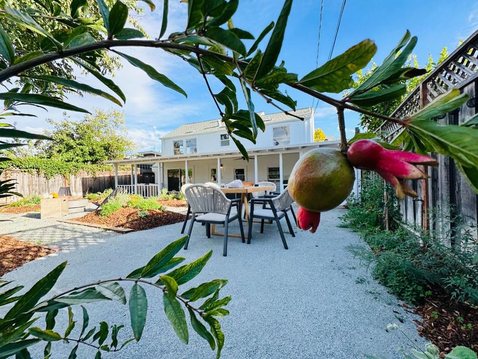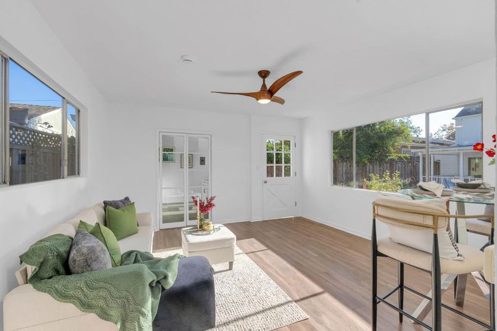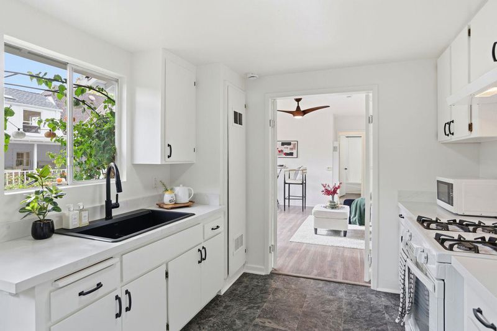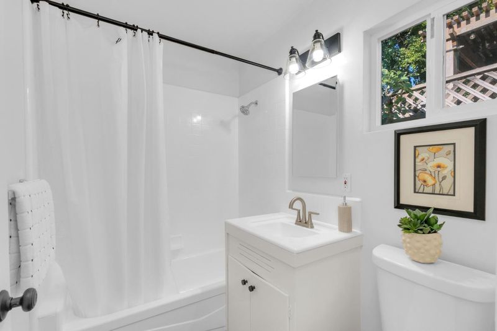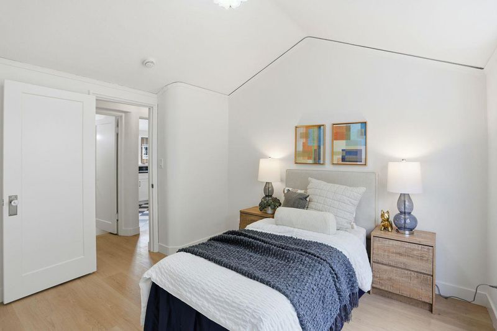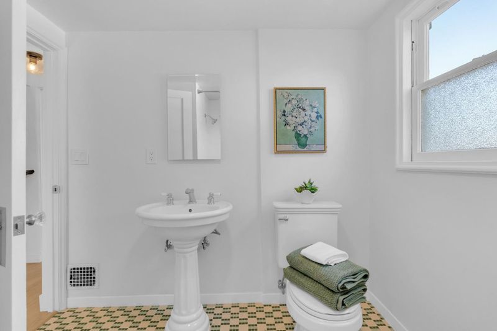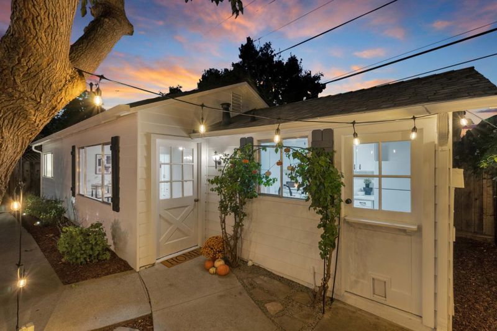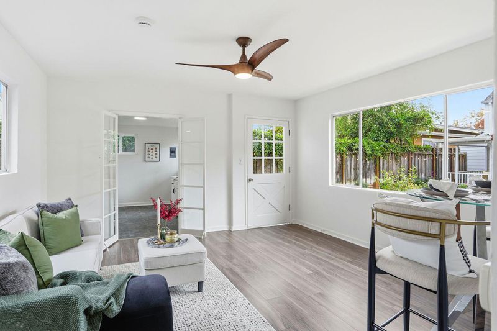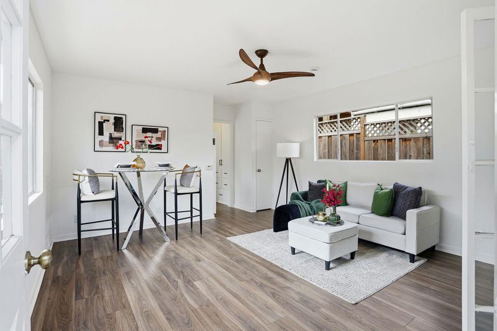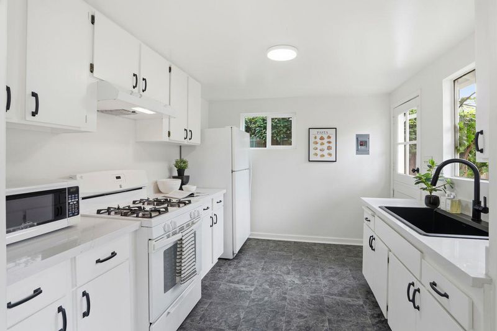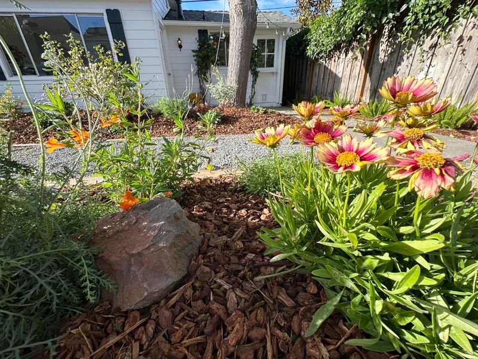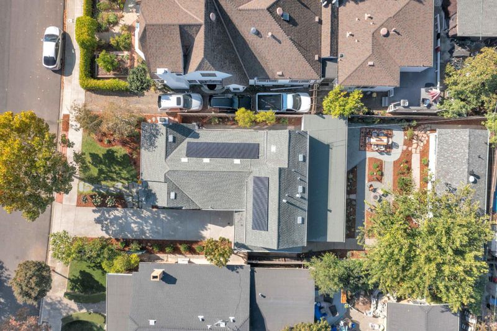
$2,285,000
1,866
SQ FT
$1,225
SQ/FT
1183 Yosemite Avenue
@ Race Street - 9 - Central San Jose, San Jose
- 4 Bed
- 3 Bath
- 2 Park
- 1,866 sqft
- SAN JOSE
-

-
Sat Nov 8, 1:00 pm - 4:00 pm
Expansive property with 3 beds/2 baths in the main house and a full 1 bed/ 1 bath in the back cottage. Enjoy the gardens, fire pit, and foosball!
-
Sun Nov 9, 1:00 pm - 4:00 pm
Expansive property with 3 beds/2 baths in the main house and a full 1 bed/ 1 bath in the back cottage. Enjoy the gardens, fire pit, and foosball!
Tucked along a wide, tree-lined street in the coveted Hanchett Park neighborhood, this beautifully remodeled home blends timeless elegance with modern family living. The main house features 3 bedrooms, 2 full baths, and 1,866 sq. ft. of thoughtfully designed space filled with charm and light. Soaring vaulted ceilings welcome you into a cozy living room with fireplace and reading alcove. The breakfast dinette leads to a stunning kitchen with bold black-and-white tile floors, white cabinetry, dark green-veined granite counters, stainless appliances, gas range, Lazy Susan cabinet, and RO drinking system. Spacious bedrooms, formal dining, and a versatile entertainment area make daily life effortless. A detached 1-bed, 1-bath, 559 sq. ft. cottage with full kitchen and living room offers the perfect retreat for guests, family, or potential rental income. Lush, professionally designed gardens feature dining patios, a fire pit, and fruit trees. With new systems, upgrades, and extensive renovations, this turn-key home delivers comfort, character, and convenience near Santana Row, SAP Center, and major commute routes.
- Days on Market
- 2 days
- Current Status
- Active
- Original Price
- $2,285,000
- List Price
- $2,285,000
- On Market Date
- Nov 5, 2025
- Property Type
- Single Family Home
- Area
- 9 - Central San Jose
- Zip Code
- 95126
- MLS ID
- ML82026066
- APN
- 261-26-047
- Year Built
- 1930
- Stories in Building
- 2
- Possession
- COE
- Data Source
- MLSL
- Origin MLS System
- MLSListings, Inc.
St. Leo the Great Catholic School
Private PK-8 Elementary, Religious, Coed
Students: 230 Distance: 0.1mi
Alternative Private Schooling
Private 1-12 Coed
Students: NA Distance: 0.2mi
Perseverance Preparatory
Charter 5-8
Students: NA Distance: 0.2mi
Njeri's Morning Glory School and Art Center
Private PK-5 Coed
Students: 20 Distance: 0.3mi
Herbert Hoover Middle School
Public 6-8 Middle
Students: 1082 Distance: 0.6mi
Abraham Lincoln High School
Public 9-12 Secondary
Students: 1805 Distance: 0.6mi
- Bed
- 4
- Bath
- 3
- Showers over Tubs - 2+, Tile
- Parking
- 2
- Attached Garage, On Street
- SQ FT
- 1,866
- SQ FT Source
- Unavailable
- Lot SQ FT
- 6,860.0
- Lot Acres
- 0.157484 Acres
- Kitchen
- Cooktop - Gas, Countertop - Granite, Dishwasher, Exhaust Fan, Garbage Disposal, Microwave, Oven - Gas, Refrigerator
- Cooling
- Central AC
- Dining Room
- Formal Dining Room
- Disclosures
- NHDS Report
- Family Room
- No Family Room
- Flooring
- Tile, Vinyl / Linoleum
- Foundation
- Pillars / Posts / Piers
- Fire Place
- Living Room, Wood Burning
- Heating
- Central Forced Air, Heat Pump
- Laundry
- Inside, Washer / Dryer
- Possession
- COE
- Fee
- Unavailable
MLS and other Information regarding properties for sale as shown in Theo have been obtained from various sources such as sellers, public records, agents and other third parties. This information may relate to the condition of the property, permitted or unpermitted uses, zoning, square footage, lot size/acreage or other matters affecting value or desirability. Unless otherwise indicated in writing, neither brokers, agents nor Theo have verified, or will verify, such information. If any such information is important to buyer in determining whether to buy, the price to pay or intended use of the property, buyer is urged to conduct their own investigation with qualified professionals, satisfy themselves with respect to that information, and to rely solely on the results of that investigation.
School data provided by GreatSchools. School service boundaries are intended to be used as reference only. To verify enrollment eligibility for a property, contact the school directly.
