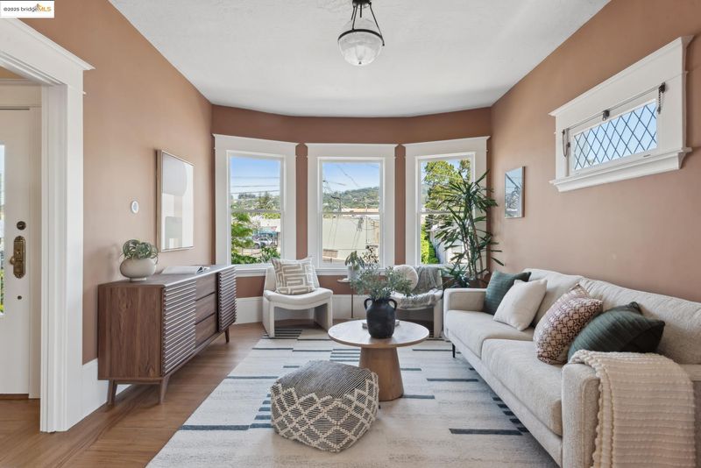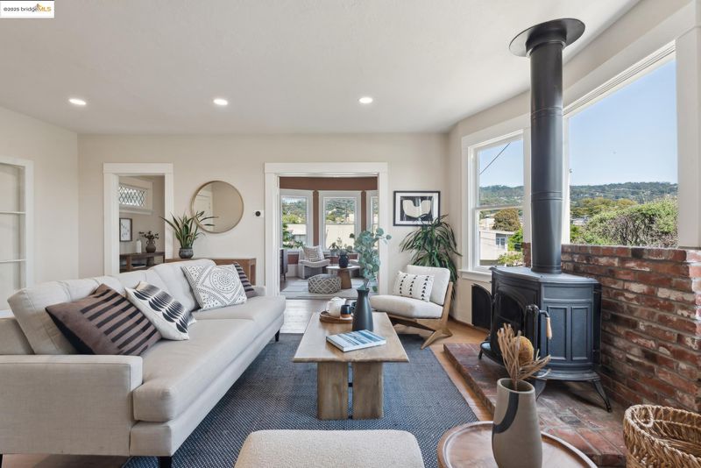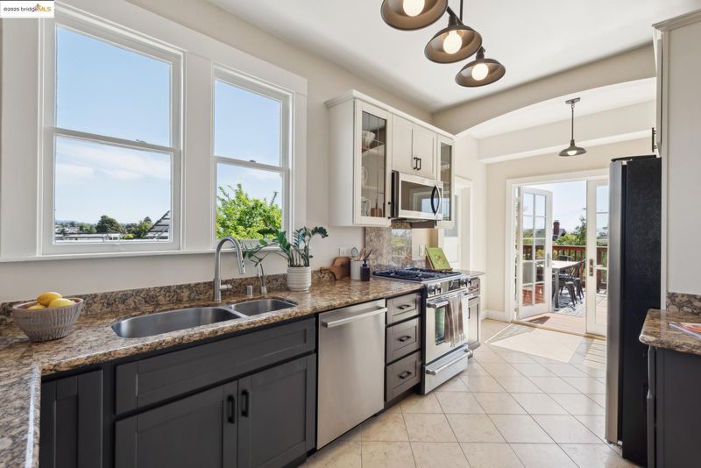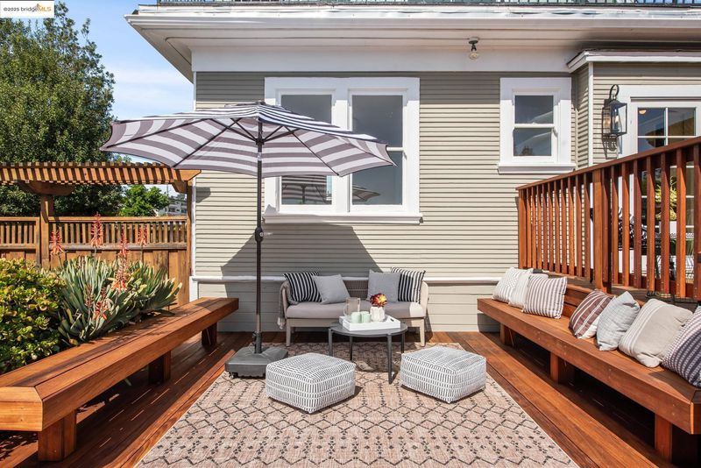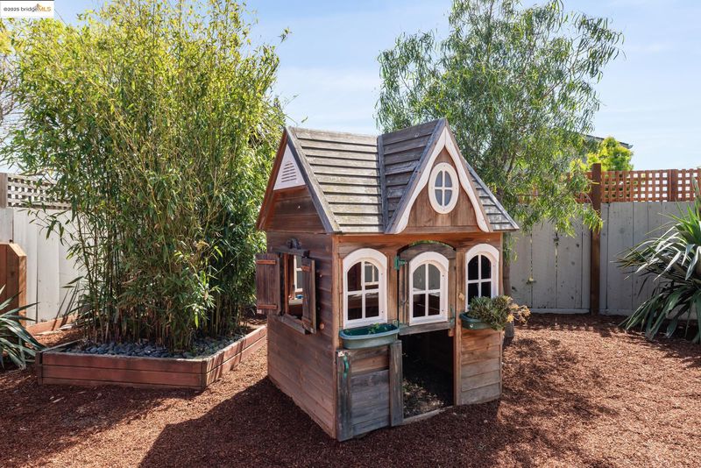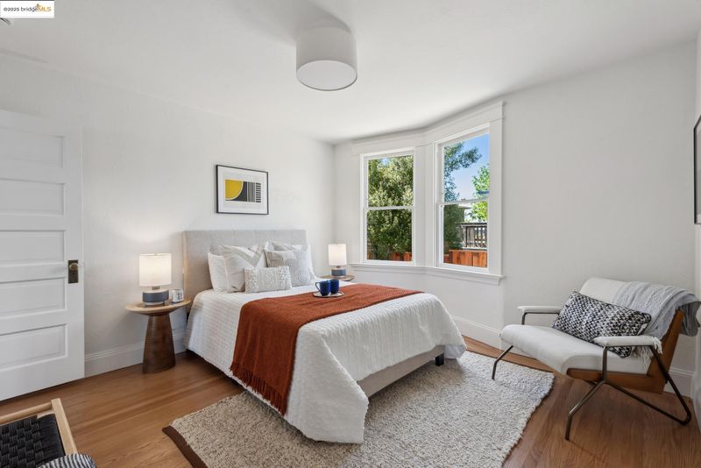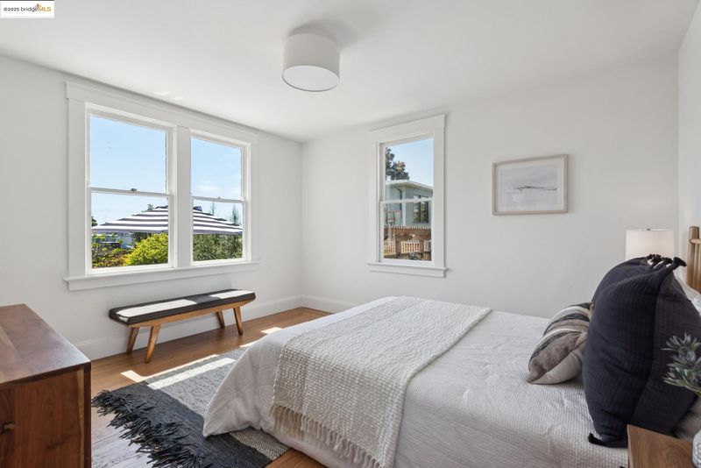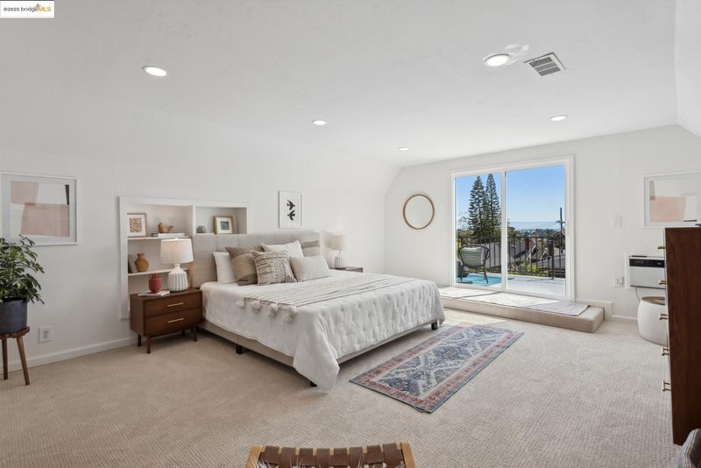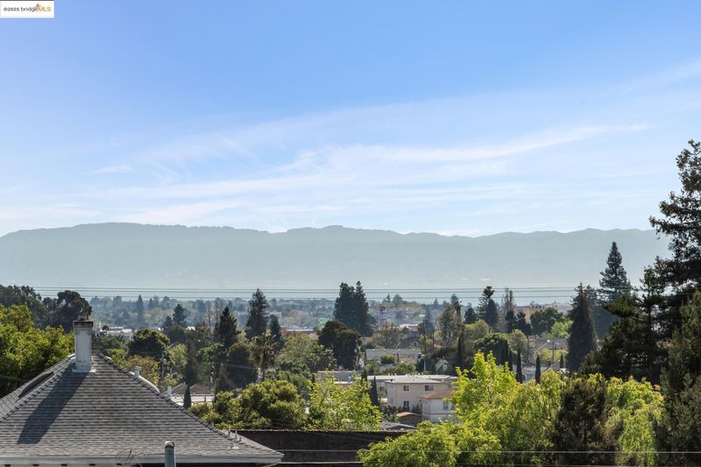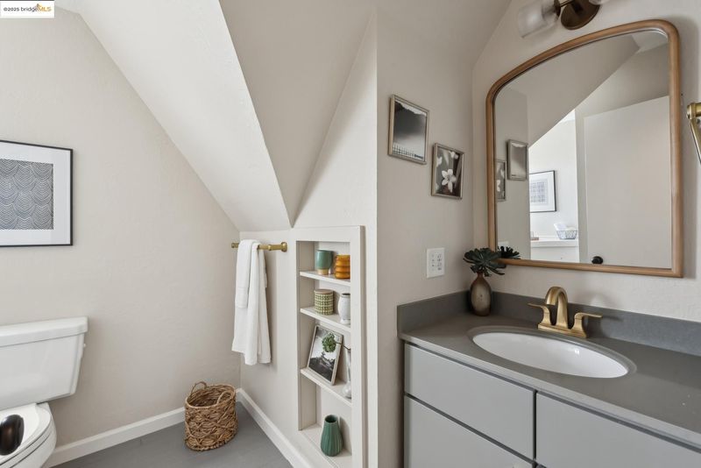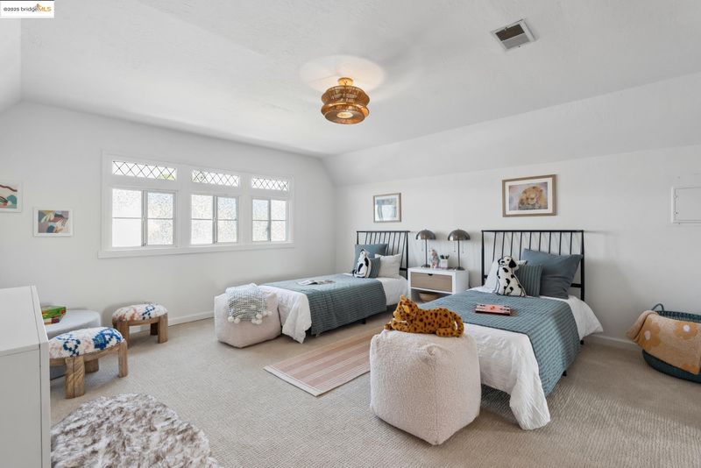
$998,000
2,552
SQ FT
$391
SQ/FT
2843 Georgia St
@ Coolidge - Dimond, Oakland
- 4 Bed
- 2 Bath
- 1 Park
- 2,552 sqft
- Oakland
-

-
Sun Apr 20, 2:00 pm - 4:00 pm
Huge Victorian farmhouse w/incredible yard and decks!
-
Sun Apr 20, 2:00 pm - 4:00 pm
Huge Victorian Farmhouse with great deck and amazing yard!
Victorian farmhouse meets boho in this wonderfully spacious lower Dimond District property! 2843 Georgia’s classic covered porch welcomes you to this delightful homestead. Upon entering you notice the main common room full of light, a space large enough for dining & entertaining. The connecting salon might be used as a cozy den, reading lounge or an office. The kitchen has great storage and leads you to the expansive split-level deck - a truly wonderful area for relaxing, sharing a meal, or visiting with friends and family. The over-sized yard surrounds the deck on all sides, offering various options for gardening, play and quiet spaces. There are numerous native bushes and plants, gardening boxes, and a mature orchard of more than 10 different fruiting trees including avocado, lemon, and olive! Back inside the home, there are 2 bedrooms and 1 bathroom on the main level. An enclosed sunporch leads you upstairs to the primary bedroom featuring a sundeck and expansive view of the bay. A charming fourth bedroom, walk-in closet with laundry, full bathroom, and pocket office completes this upper level. Conveniently located just blocks from shopping and restaurants, and just off of Hwy 580 for easy commuting, 2843 Georgia is the house you will want to come home to!
- Current Status
- Back on market
- Original Price
- $998,000
- List Price
- $998,000
- On Market Date
- Apr 11, 2025
- Property Type
- Detached
- D/N/S
- Dimond
- Zip Code
- 94602
- MLS ID
- 41093001
- APN
- 2891837
- Year Built
- 1908
- Stories in Building
- 2
- Possession
- COE
- Data Source
- MAXEBRDI
- Origin MLS System
- Bridge AOR
Muhammad Institute Of Islam
Private K-10
Students: 7 Distance: 0.1mi
Muhammad Institute
Private 2-8
Students: NA Distance: 0.1mi
Bret Harte Middle School
Public 6-9 Middle, Coed
Students: 556 Distance: 0.2mi
Fred Finch-Oakland Hills Academy
Private 6-12 Special Education, Secondary, Coed
Students: 11 Distance: 0.2mi
Fred Finch-Oakland Hills Academy
Private 7-12 Special Education, Secondary, Coed
Students: 13 Distance: 0.2mi
Fruitvale Elementary School
Public K-5 Elementary
Students: 332 Distance: 0.3mi
- Bed
- 4
- Bath
- 2
- Parking
- 1
- Detached, Off Street
- SQ FT
- 2,552
- SQ FT Source
- Measured
- Lot SQ FT
- 8,040.0
- Lot Acres
- 0.19 Acres
- Pool Info
- None
- Kitchen
- Dishwasher, Gas Range, Free-Standing Range, Refrigerator, Dryer, Washer, Counter - Stone, Gas Range/Cooktop, Range/Oven Free Standing
- Cooling
- None
- Disclosures
- None
- Entry Level
- Exterior Details
- Backyard, Garden, Back Yard, Garden/Play, Side Yard, Storage, Yard Space
- Flooring
- Hardwood, Tile, Carpet
- Foundation
- Fire Place
- Free Standing, Living Room
- Heating
- Forced Air
- Laundry
- Dryer, Laundry Room, Washer
- Upper Level
- 2 Bedrooms, 1 Bath, Laundry Facility
- Main Level
- 2 Bedrooms, 1 Bath
- Possession
- COE
- Architectural Style
- Farm House
- Construction Status
- Existing
- Additional Miscellaneous Features
- Backyard, Garden, Back Yard, Garden/Play, Side Yard, Storage, Yard Space
- Location
- Premium Lot, Landscape Front, Landscape Back
- Roof
- Composition Shingles
- Fee
- Unavailable
MLS and other Information regarding properties for sale as shown in Theo have been obtained from various sources such as sellers, public records, agents and other third parties. This information may relate to the condition of the property, permitted or unpermitted uses, zoning, square footage, lot size/acreage or other matters affecting value or desirability. Unless otherwise indicated in writing, neither brokers, agents nor Theo have verified, or will verify, such information. If any such information is important to buyer in determining whether to buy, the price to pay or intended use of the property, buyer is urged to conduct their own investigation with qualified professionals, satisfy themselves with respect to that information, and to rely solely on the results of that investigation.
School data provided by GreatSchools. School service boundaries are intended to be used as reference only. To verify enrollment eligibility for a property, contact the school directly.




