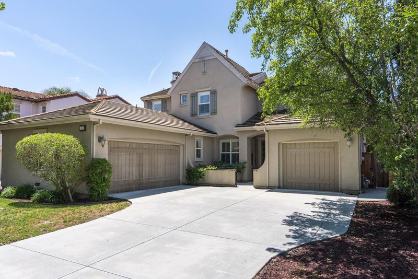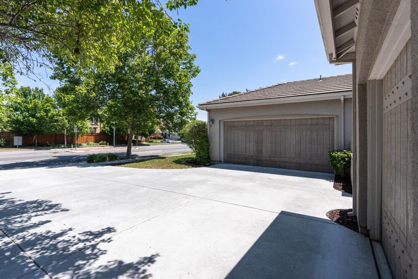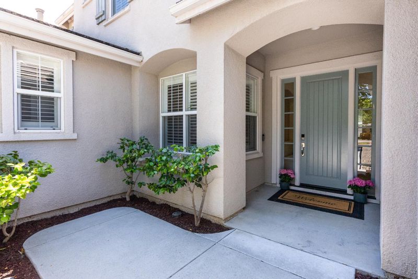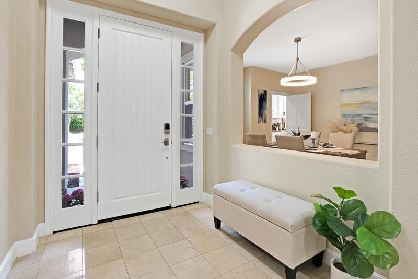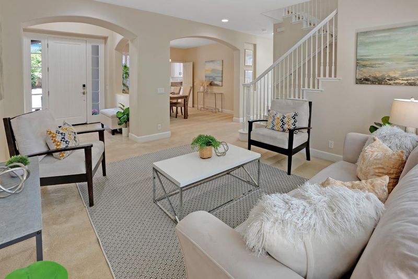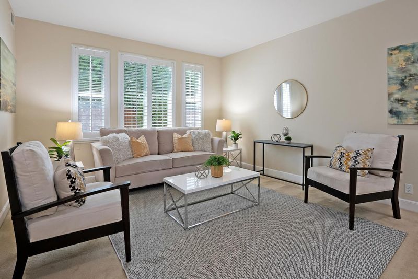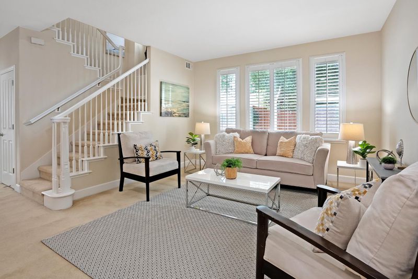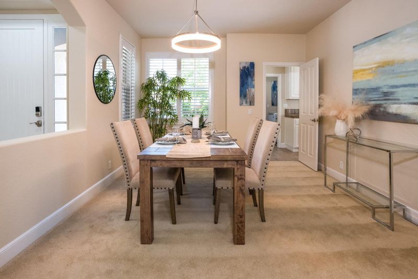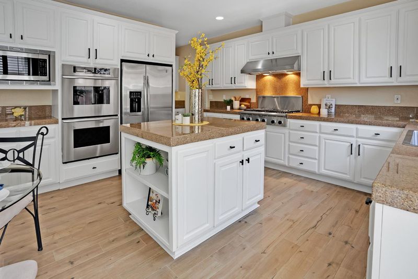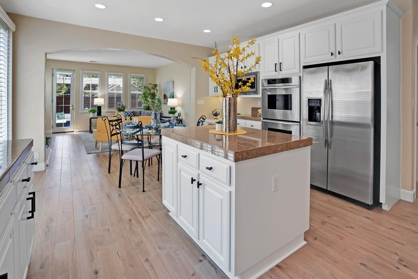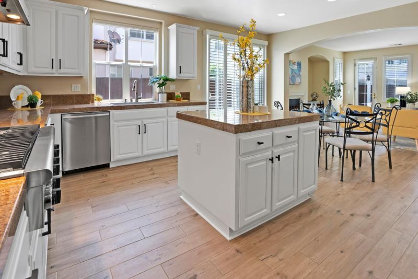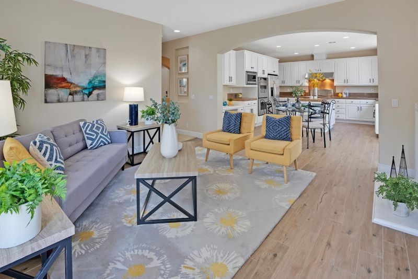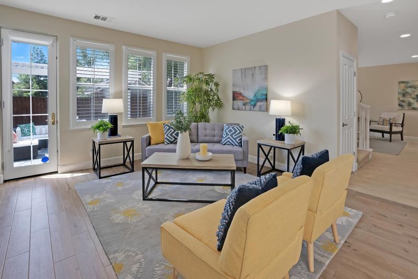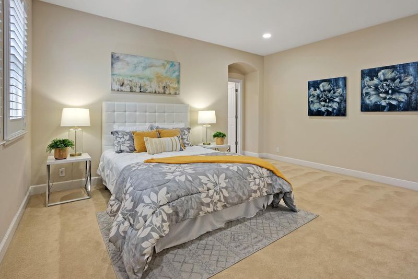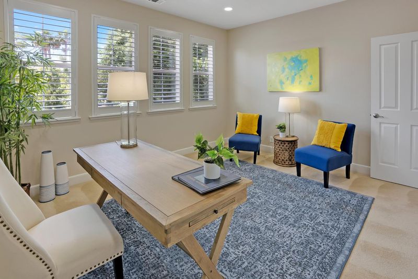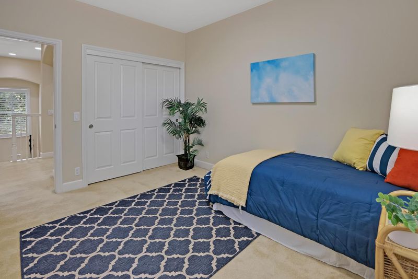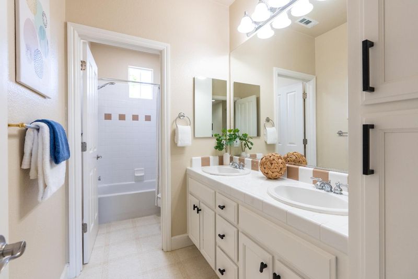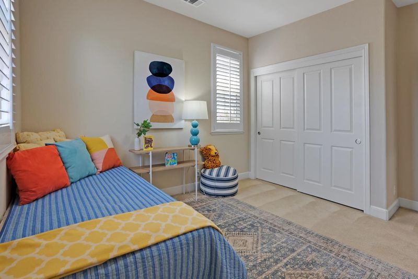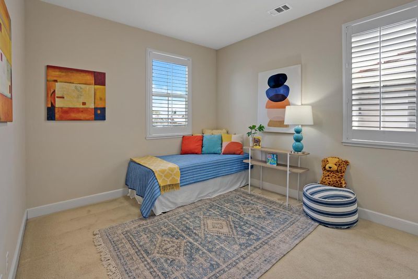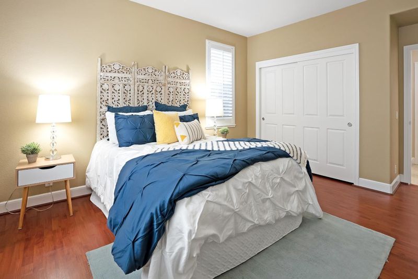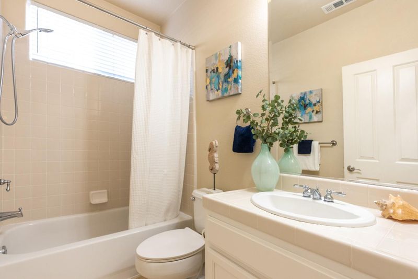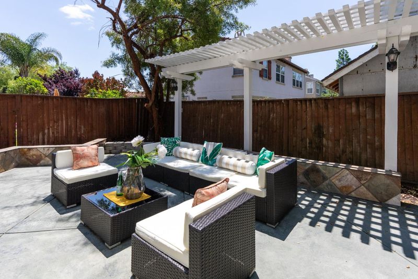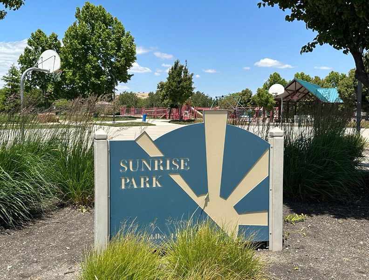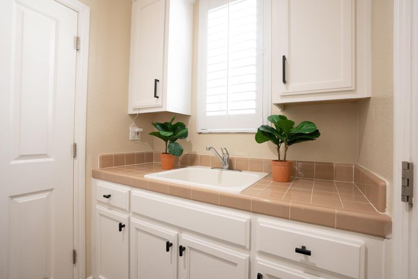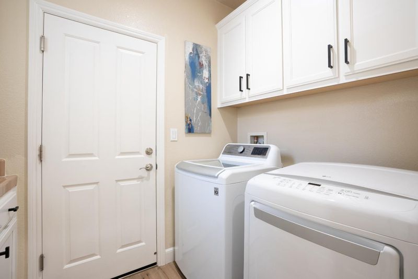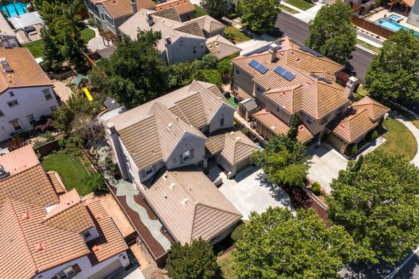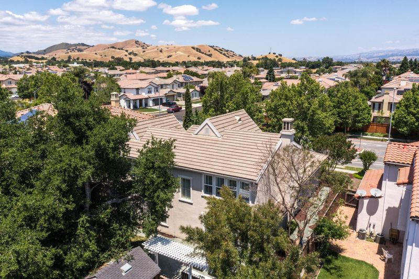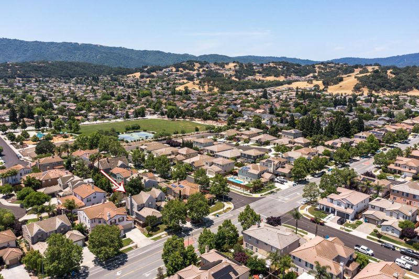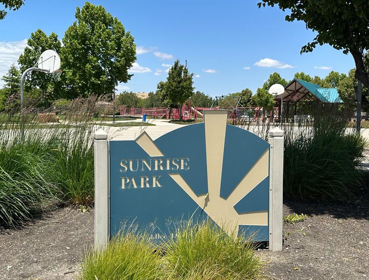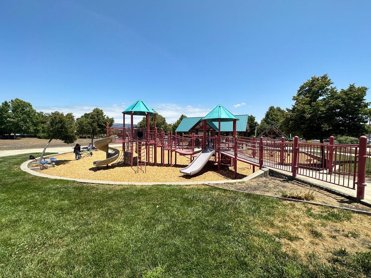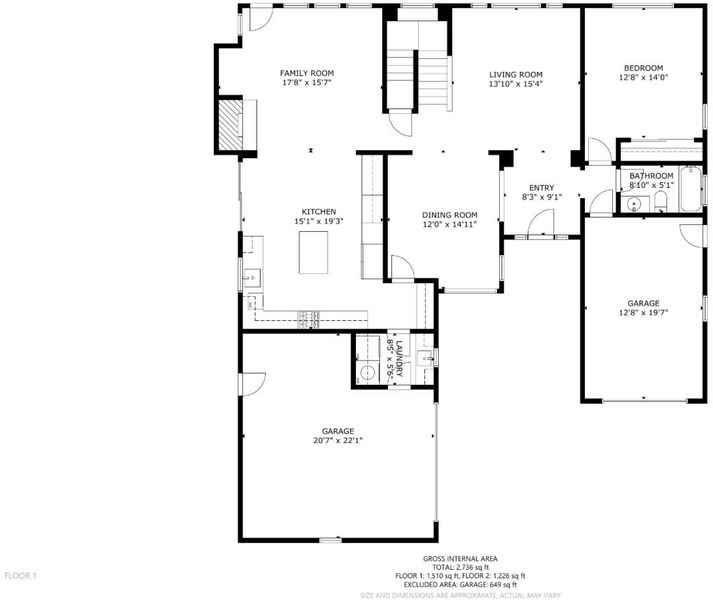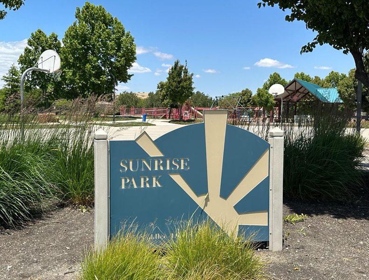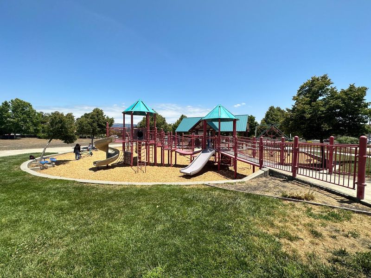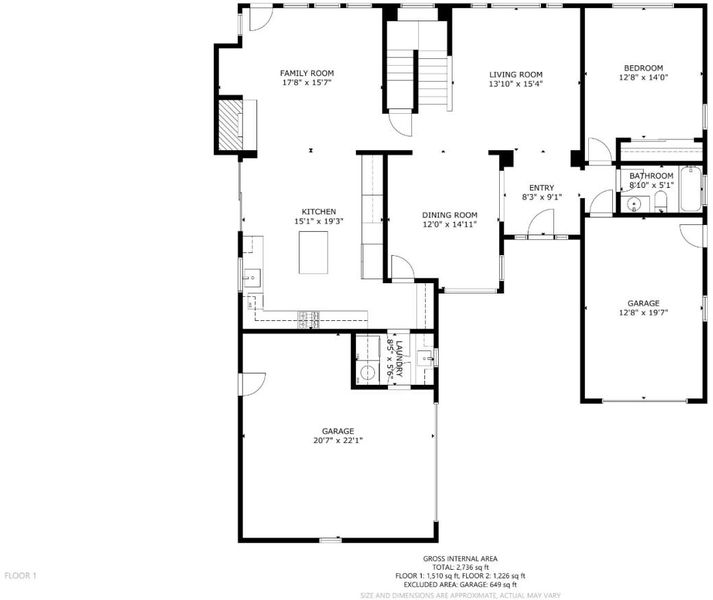 Sold 7.6% Over Asking
Sold 7.6% Over Asking
$1,345,000
2,722
SQ FT
$494
SQ/FT
1150 SUNRISE Drive
@ Cooper Place - 1 - Morgan Hill / Gilroy / San Martin, Gilroy
- 5 Bed
- 3 Bath
- 3 Park
- 2,722 sqft
- GILROY
-

Beautiful turnkey property by Pinn Bros Fine Homes, in the historic town of Gilroy. Upon entering the home you are greeted by high ceiling, marble tile entry way with an abundance of natural light. Property features 5 bedrooms & 3 full baths, a separate dining, living & family room. Spacious bedroom & full bath on the ground level. The 2nd level features 3 bedrooms and a Master bedroom ensuite with his/her vanity sinks, an oversized tub w/ a separate shower & walk-in closet. Open concept kitchen-family room w/ a fireplace & access to side/backyard. Gourmet kitchen with granite tile countertops, ample cabinetry, Thermadore stainless steel appliances. Low maintenance backyard and space for BBQ/gatherings. New light fixtures, LED recessed lights, Plantation shutters & indoor laundry. Finished 3 car attached garage w/ spacious driveway. No HOA. Located near Sunrise Park, Costco, Walmart, Target, Premium Outlet Stores, wineries & Gilroy Gardens. Easy access to 101.
- Days on Market
- 11 days
- Current Status
- Sold
- Sold Price
- $1,345,000
- Over List Price
- 7.6%
- Original Price
- $1,249,888
- List Price
- $1,249,888
- On Market Date
- Jun 9, 2023
- Contract Date
- Jun 20, 2023
- Close Date
- Jun 28, 2023
- Property Type
- Single Family Home
- Area
- 1 - Morgan Hill / Gilroy / San Martin
- Zip Code
- 95020
- MLS ID
- ML81931229
- APN
- 783-63-038
- Year Built
- 2003
- Stories in Building
- 2
- Possession
- Unavailable
- COE
- Jun 28, 2023
- Data Source
- MLSL
- Origin MLS System
- MLSListings, Inc.
Christopher High School
Public 9-12
Students: 1629 Distance: 0.4mi
Luigi Aprea Elementary School
Public K-5 Elementary
Students: 628 Distance: 0.5mi
Pacific Point Christian Schools
Private PK-12 Elementary, Religious, Core Knowledge
Students: 370 Distance: 0.8mi
Mt. Madonna High School
Public 9-12 Continuation
Students: 201 Distance: 0.9mi
Antonio Del Buono Elementary School
Public K-5 Elementary
Students: 453 Distance: 0.9mi
Rod Kelley Elementary School
Public K-5 Elementary
Students: 756 Distance: 1.0mi
- Bed
- 5
- Bath
- 3
- Double Sinks, Full on Ground Floor, Primary - Oversized Tub, Primary - Stall Shower(s), Showers over Tubs - 2+, Tile, Tub in Primary Bedroom, Tubs - 2+
- Parking
- 3
- Attached Garage, On Street
- SQ FT
- 2,722
- SQ FT Source
- Unavailable
- Lot SQ FT
- 5,902.0
- Lot Acres
- 0.135491 Acres
- Kitchen
- Cooktop - Gas, Dishwasher, Exhaust Fan, Hood Over Range, Microwave, Oven Range - Built-In, Refrigerator
- Cooling
- Central AC
- Dining Room
- Formal Dining Room
- Disclosures
- NHDS Report
- Family Room
- Kitchen / Family Room Combo
- Flooring
- Carpet, Laminate, Tile
- Foundation
- Concrete Slab
- Fire Place
- Family Room, Gas Burning
- Heating
- Central Forced Air
- Laundry
- Inside
- Fee
- Unavailable
MLS and other Information regarding properties for sale as shown in Theo have been obtained from various sources such as sellers, public records, agents and other third parties. This information may relate to the condition of the property, permitted or unpermitted uses, zoning, square footage, lot size/acreage or other matters affecting value or desirability. Unless otherwise indicated in writing, neither brokers, agents nor Theo have verified, or will verify, such information. If any such information is important to buyer in determining whether to buy, the price to pay or intended use of the property, buyer is urged to conduct their own investigation with qualified professionals, satisfy themselves with respect to that information, and to rely solely on the results of that investigation.
School data provided by GreatSchools. School service boundaries are intended to be used as reference only. To verify enrollment eligibility for a property, contact the school directly.
