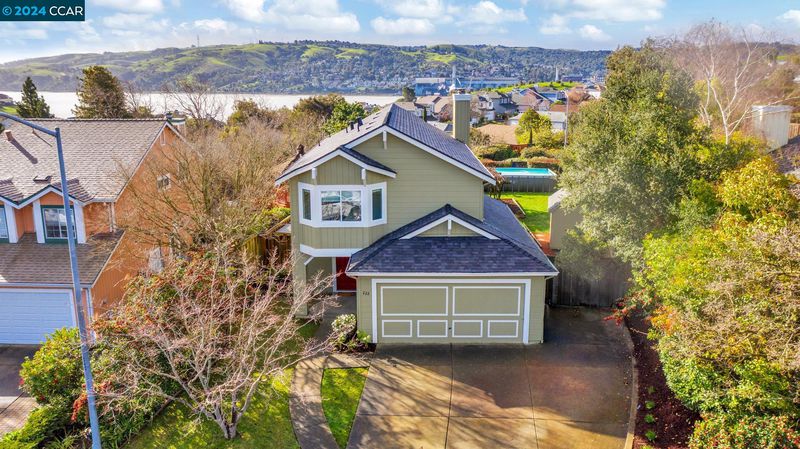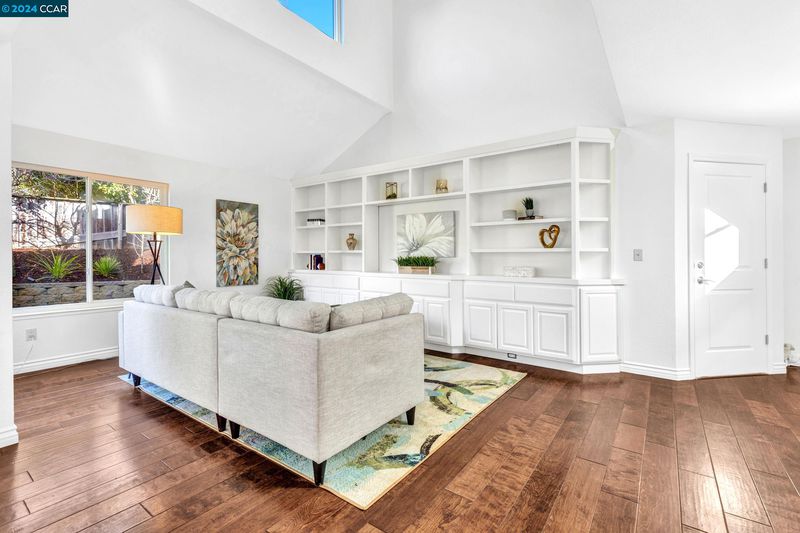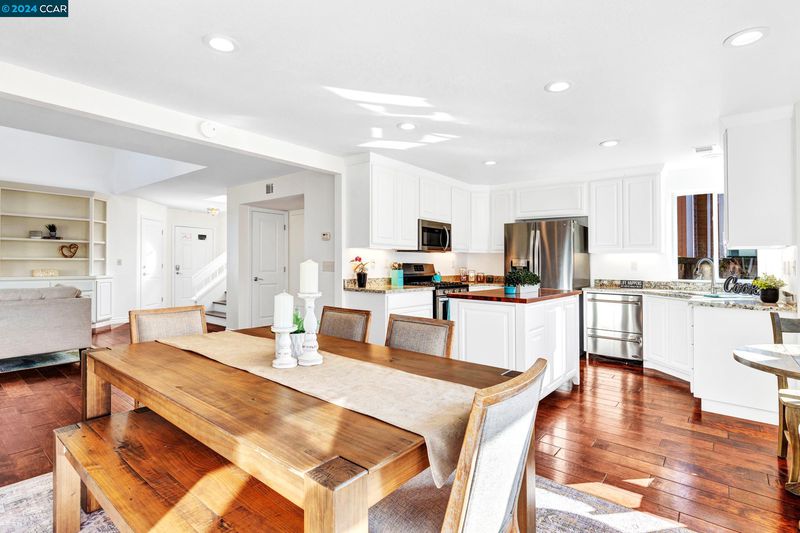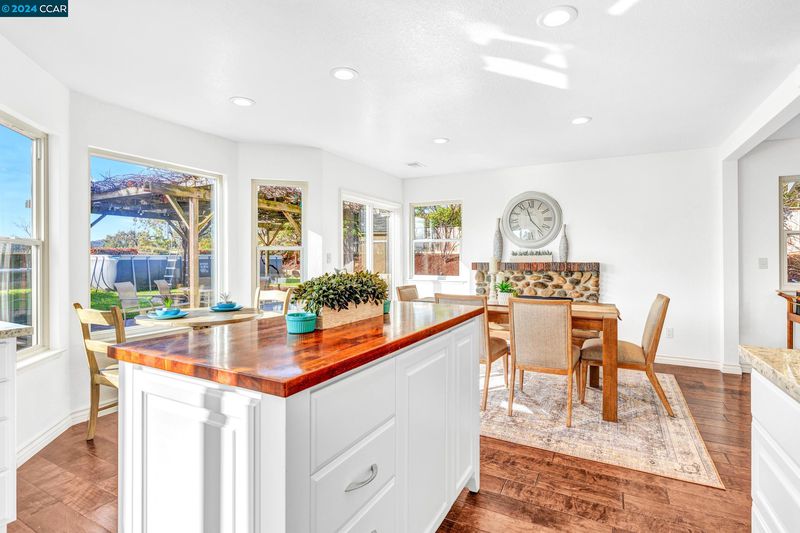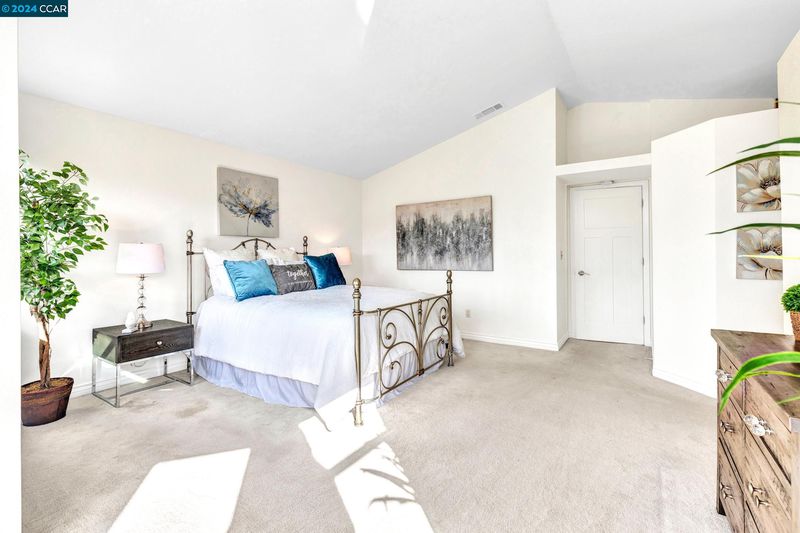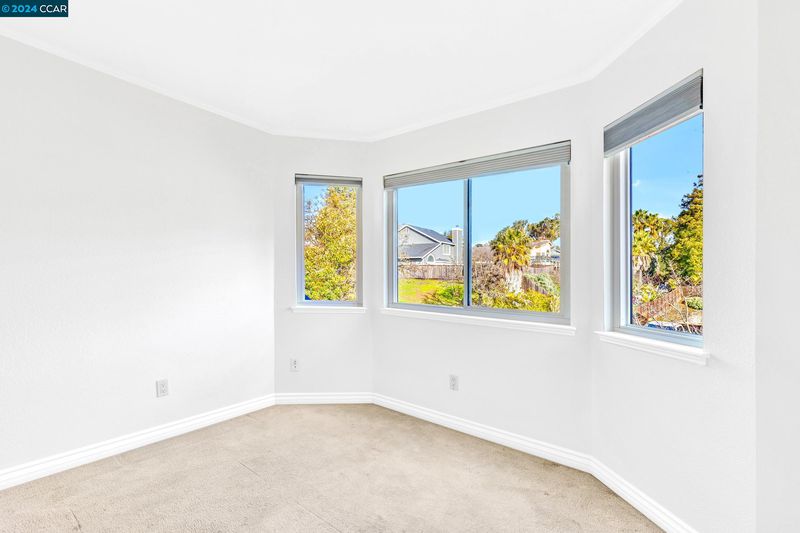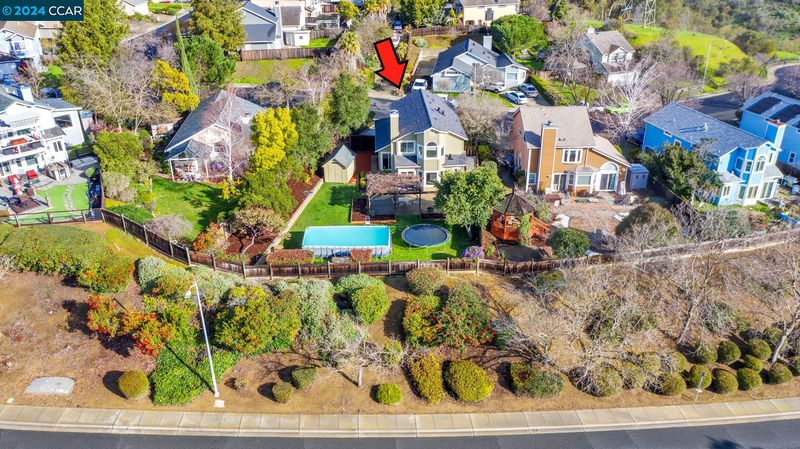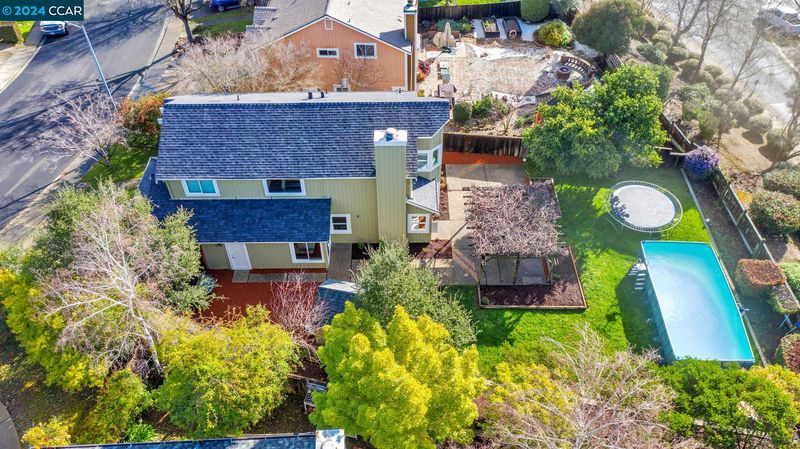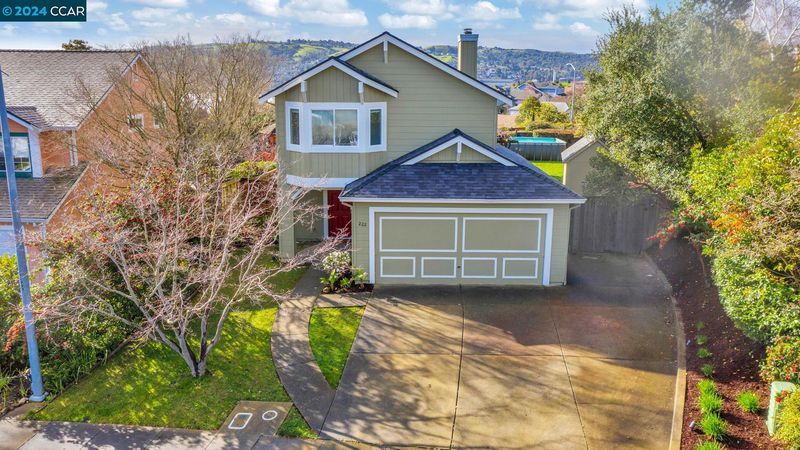 Sold 7.9% Over Asking
Sold 7.9% Over Asking
$700,000
1,566
SQ FT
$447
SQ/FT
222 Mistral Way
@ Glen Cove Parkwa - Glen Cove, Vallejo
- 3 Bed
- 2.5 (2/1) Bath
- 2 Park
- 1,566 sqft
- Vallejo
-

Elegant home located in a quiet cul-de-sac in Glen Cove, boasts a large backyard with room to play, grow and entertain. Kitchen is updated with new granite countertops and newer, stainless appliances. Home offers an open floor plan, connecting the living room, dining and kitchen for easy hangouts. Primary bedroom is bright and airy, with a Water View! All new interior & exterior paint. New Roof! Central Heat & Air. Living room soars high with white built-in custom cabinetry providing a luxury feel. This 3 bed 2.5 bath gem feels, spacious, peaceful & private. Garden bed ready for your spring enjoyment.
- Current Status
- Sold
- Sold Price
- $700,000
- Over List Price
- 7.9%
- Original Price
- $649,000
- List Price
- $649,000
- On Market Date
- Mar 6, 2024
- Contract Date
- Mar 9, 2024
- Close Date
- Mar 25, 2024
- Property Type
- Detached
- D/N/S
- Glen Cove
- Zip Code
- 94591
- MLS ID
- 41051832
- APN
- 0079370170
- Year Built
- 1988
- Stories in Building
- 2
- Possession
- COE
- COE
- Mar 25, 2024
- Data Source
- MAXEBRDI
- Origin MLS System
- CONTRA COSTA
Calvary Christian Academy
Private 1-12 Religious, Coed
Students: NA Distance: 0.7mi
Vallejo Center for Learning
Private 7-12 Special Education Program, All Male, Boarding
Students: NA Distance: 0.7mi
Glen Cove Elementary School
Public K-5 Elementary
Students: 415 Distance: 0.8mi
Vallejo Regional Education Center
Public n/a Adult Education
Students: NA Distance: 1.0mi
Beverly Hills Elementary School
Public K-5 Elementary
Students: 273 Distance: 1.2mi
St. Patrick-St. Vincent High School
Private 9-12 Secondary, Religious, Coed
Students: 509 Distance: 1.3mi
- Bed
- 3
- Bath
- 2.5 (2/1)
- Parking
- 2
- Attached
- SQ FT
- 1,566
- SQ FT Source
- Assessor Auto-Fill
- Lot SQ FT
- 8,327.0
- Lot Acres
- 0.19 Acres
- Pool Info
- Above Ground, Outdoor Pool
- Kitchen
- Dishwasher, Disposal, Gas Range, Microwave, Refrigerator, Dryer, Washer, Gas Water Heater, Breakfast Nook, Counter - Stone, Garbage Disposal, Gas Range/Cooktop, Updated Kitchen
- Cooling
- Central Air
- Disclosures
- Disclosure Package Avail
- Entry Level
- Exterior Details
- Back Yard, Storage, Garden, Landscape Back, Landscape Front, Private Entrance, Storage Area, Yard Space
- Flooring
- Engineered Wood
- Foundation
- Fire Place
- Dining Room
- Heating
- Central
- Laundry
- Laundry Room
- Main Level
- 0.5 Bath, Main Entry
- Possession
- COE
- Architectural Style
- Contemporary
- Construction Status
- Existing
- Additional Miscellaneous Features
- Back Yard, Storage, Garden, Landscape Back, Landscape Front, Private Entrance, Storage Area, Yard Space
- Location
- Cul-De-Sac, Premium Lot
- Roof
- Composition Shingles
- Water and Sewer
- Public
- Fee
- Unavailable
MLS and other Information regarding properties for sale as shown in Theo have been obtained from various sources such as sellers, public records, agents and other third parties. This information may relate to the condition of the property, permitted or unpermitted uses, zoning, square footage, lot size/acreage or other matters affecting value or desirability. Unless otherwise indicated in writing, neither brokers, agents nor Theo have verified, or will verify, such information. If any such information is important to buyer in determining whether to buy, the price to pay or intended use of the property, buyer is urged to conduct their own investigation with qualified professionals, satisfy themselves with respect to that information, and to rely solely on the results of that investigation.
School data provided by GreatSchools. School service boundaries are intended to be used as reference only. To verify enrollment eligibility for a property, contact the school directly.
