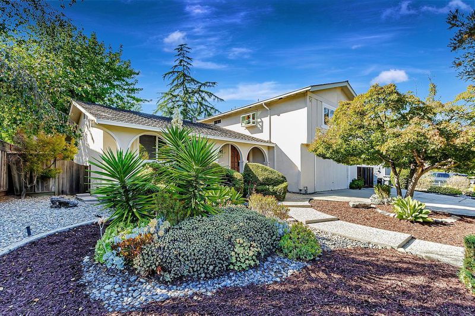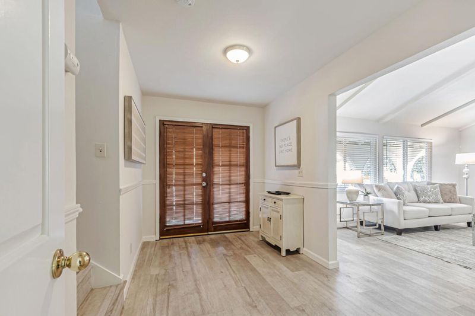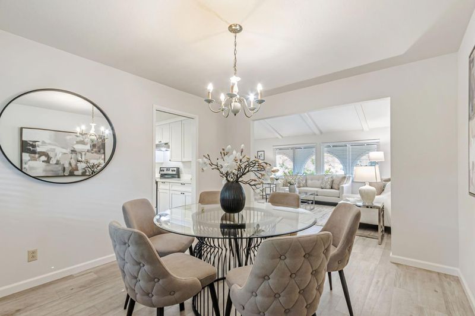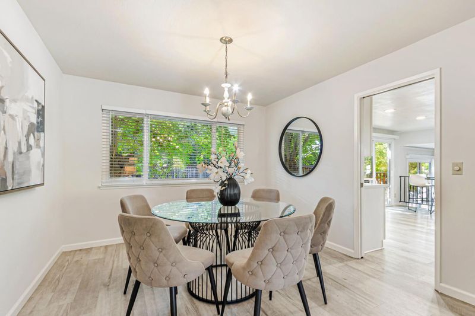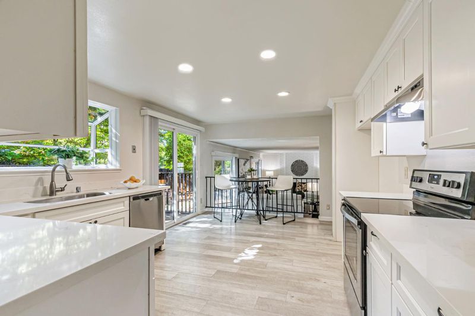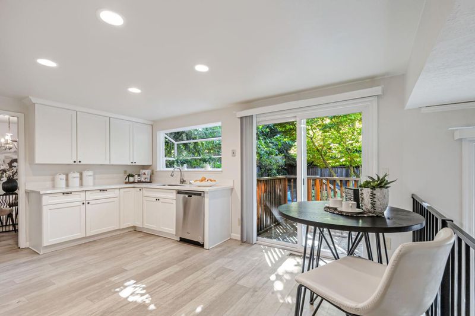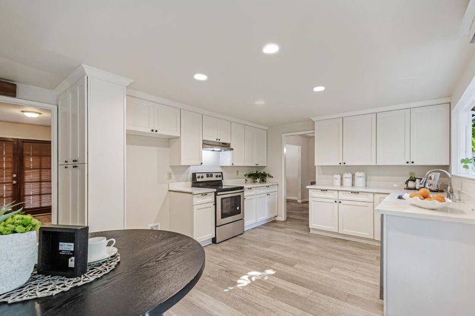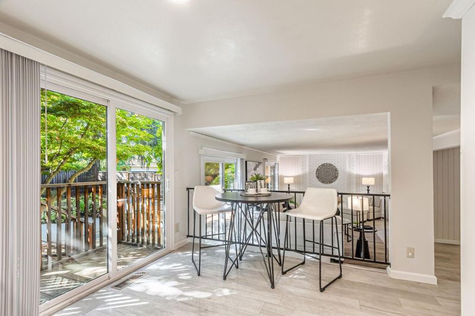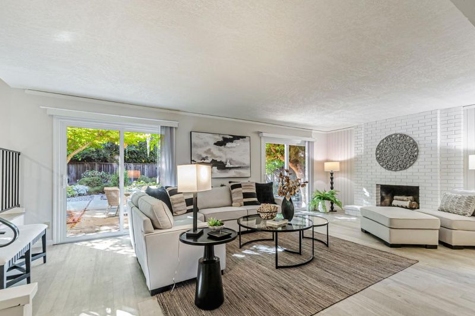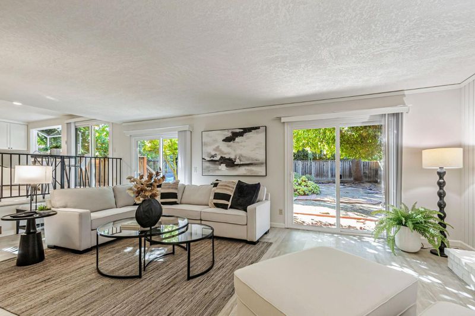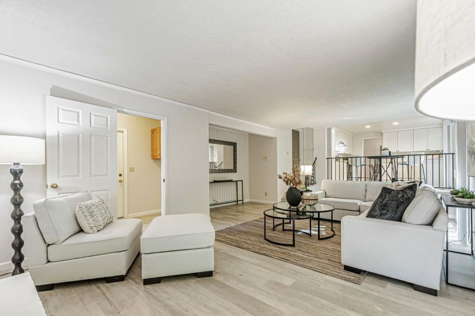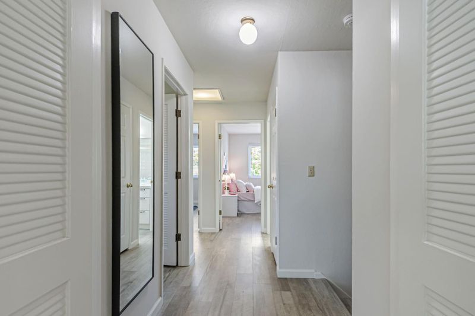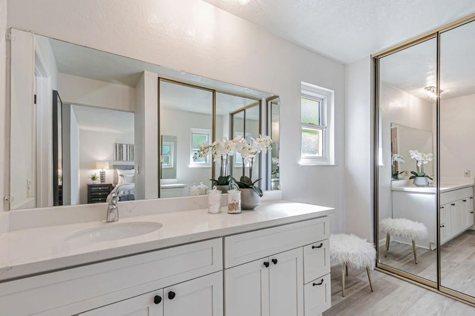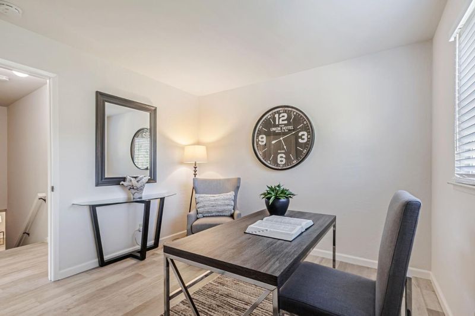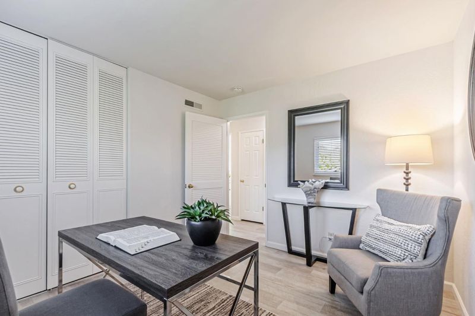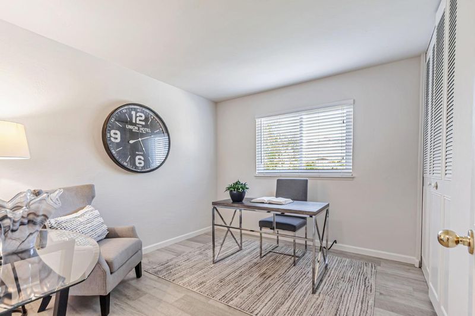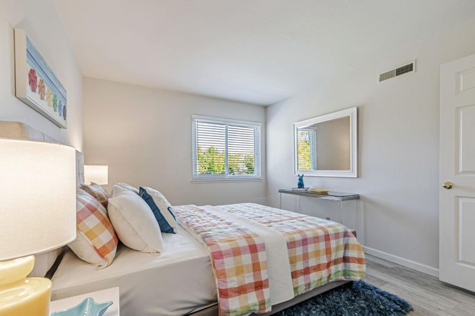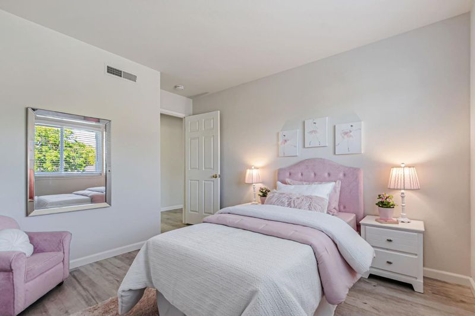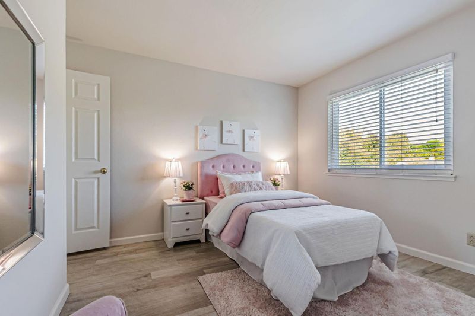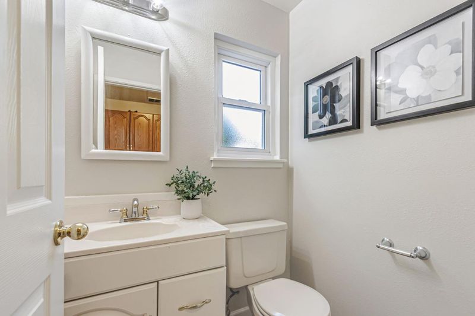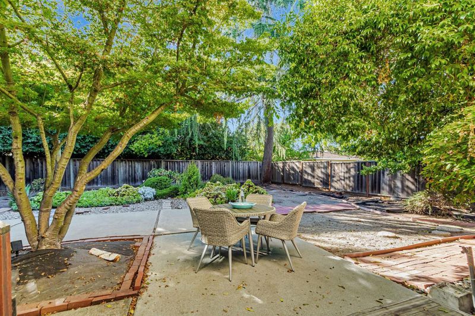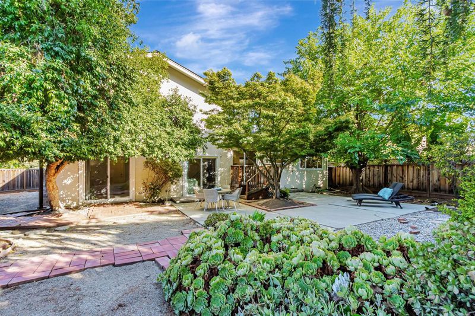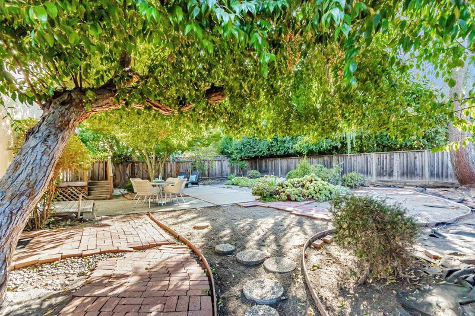
$2,150,000
2,240
SQ FT
$960
SQ/FT
6649 Bret Harte Drive
@ Summerleaf Drive - 13 - Almaden Valley, San Jose
- 4 Bed
- 3 (2/1) Bath
- 2 Park
- 2,240 sqft
- SAN JOSE
-

Step into this Almaden Valley home in the sought-after Shadow Brook neighborhood with 4 bedrooms, 2.5 baths, where over 2,200 square feet of living space, combines comfort and style. From the wide-plank luxury vinyl flooring to the vaulted ceilings and sun-filled windows, every detail has been thoughtfully designed. The bright kitchen with quartz counters and stainless-steel appliances flows seamlessly to the family room, where a cozy fireplace and sliding doors invite you out to the private backyard retreat. Surrounded by lush landscaping, mature trees, and inviting patios, this home offers both elegance and everyday functionalityall just moments from top-rated schools, scenic trails, and the exclusive Shadow Brook Swim Club. Graystone, Bret Harte and Leland Schools.
- Days on Market
- 4 days
- Current Status
- Active
- Original Price
- $2,150,000
- List Price
- $2,150,000
- On Market Date
- Sep 5, 2025
- Property Type
- Single Family Home
- Area
- 13 - Almaden Valley
- Zip Code
- 95120
- MLS ID
- ML82009892
- APN
- 701-09-077
- Year Built
- 1969
- Stories in Building
- 2
- Possession
- COE
- Data Source
- MLSL
- Origin MLS System
- MLSListings, Inc.
Leland High School
Public 9-12 Secondary
Students: 1917 Distance: 0.1mi
Almaden Country Day School
Private PK-8 Elementary, Nonprofit
Students: 360 Distance: 0.3mi
Cornerstone Kindergarten
Private K
Students: NA Distance: 0.6mi
Williams Elementary School
Public K-5 Elementary
Students: 682 Distance: 0.7mi
Graystone Elementary School
Public K-5 Elementary
Students: 571 Distance: 0.7mi
Bret Harte Middle School
Public 6-8 Middle
Students: 1189 Distance: 0.8mi
- Bed
- 4
- Bath
- 3 (2/1)
- Half on Ground Floor, Primary - Stall Shower(s), Shower over Tub - 1, Tile
- Parking
- 2
- Attached Garage
- SQ FT
- 2,240
- SQ FT Source
- Unavailable
- Lot SQ FT
- 8,584.0
- Lot Acres
- 0.197062 Acres
- Kitchen
- Countertop - Quartz, Dishwasher, Exhaust Fan, Oven Range - Electric, Pantry
- Cooling
- Central AC
- Dining Room
- Breakfast Nook, Formal Dining Room
- Disclosures
- Natural Hazard Disclosure
- Family Room
- Kitchen / Family Room Combo
- Flooring
- Vinyl / Linoleum
- Foundation
- Concrete Perimeter
- Fire Place
- Family Room
- Heating
- Central Forced Air
- Laundry
- In Utility Room, Inside
- Possession
- COE
- * Fee
- $712
- Name
- Shadowbrook
- *Fee includes
- Other
MLS and other Information regarding properties for sale as shown in Theo have been obtained from various sources such as sellers, public records, agents and other third parties. This information may relate to the condition of the property, permitted or unpermitted uses, zoning, square footage, lot size/acreage or other matters affecting value or desirability. Unless otherwise indicated in writing, neither brokers, agents nor Theo have verified, or will verify, such information. If any such information is important to buyer in determining whether to buy, the price to pay or intended use of the property, buyer is urged to conduct their own investigation with qualified professionals, satisfy themselves with respect to that information, and to rely solely on the results of that investigation.
School data provided by GreatSchools. School service boundaries are intended to be used as reference only. To verify enrollment eligibility for a property, contact the school directly.
