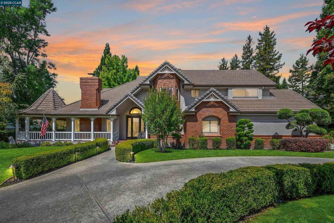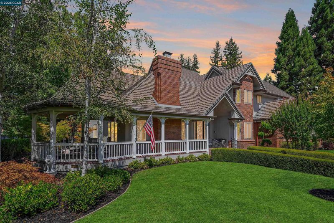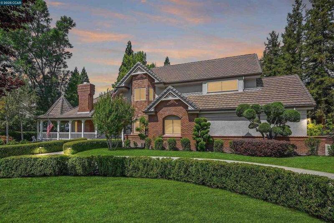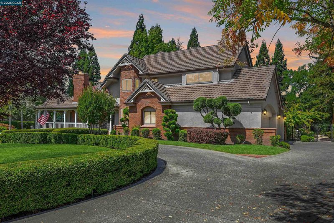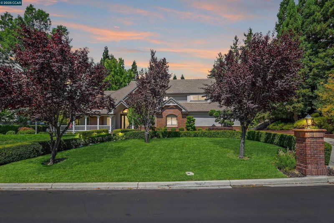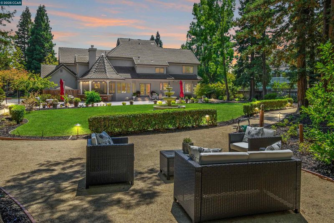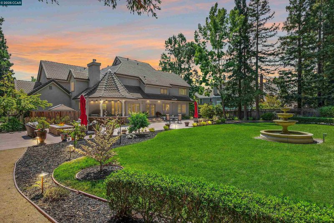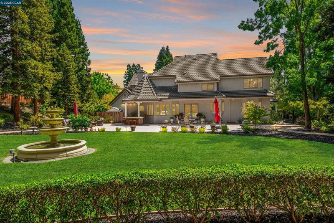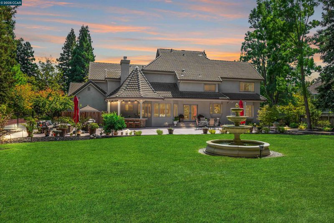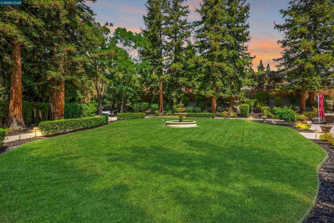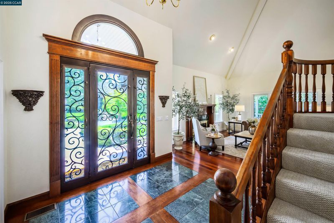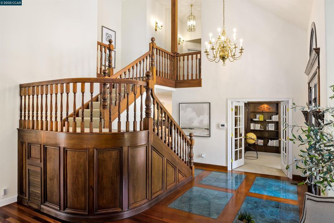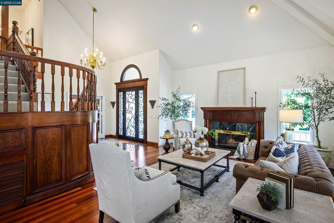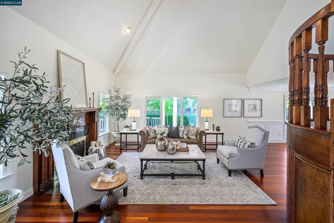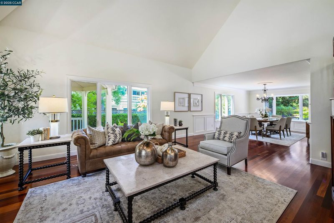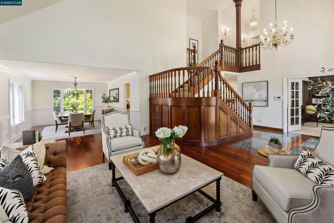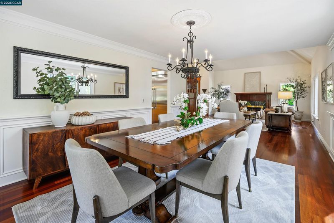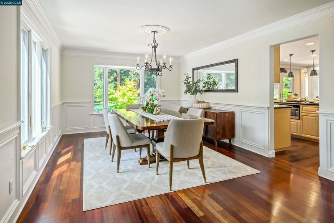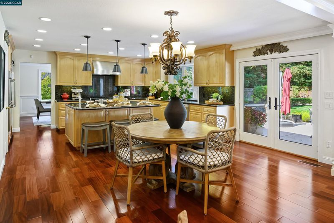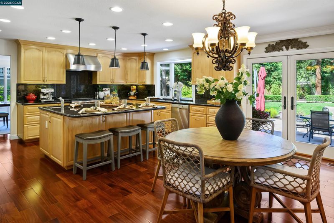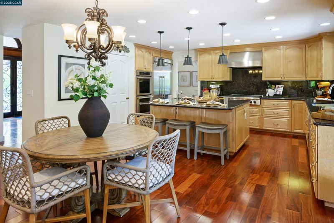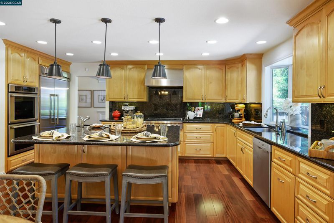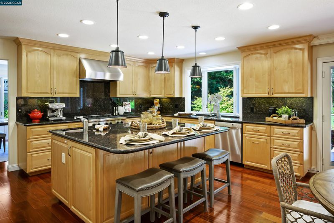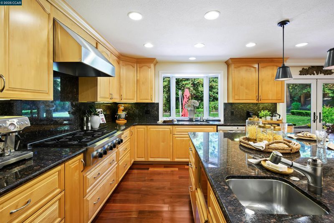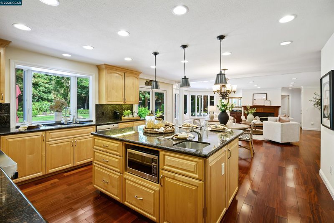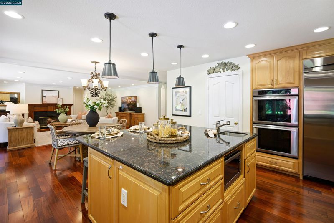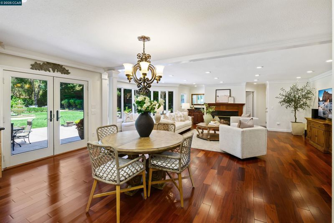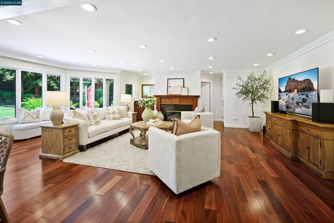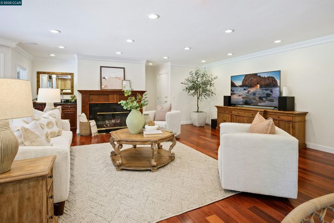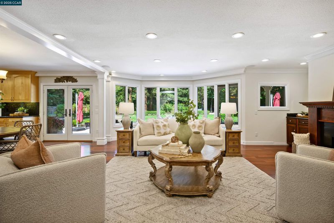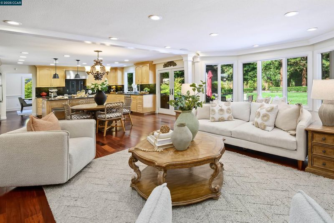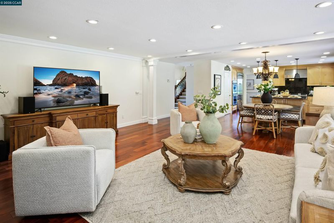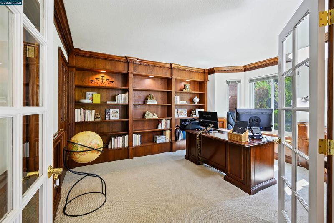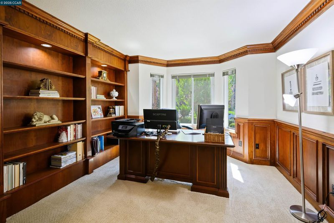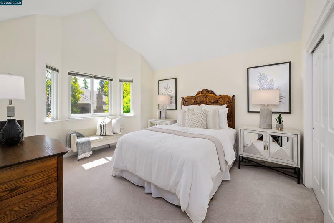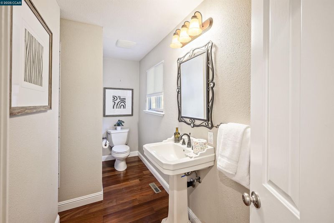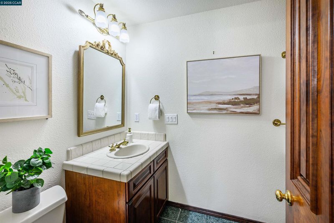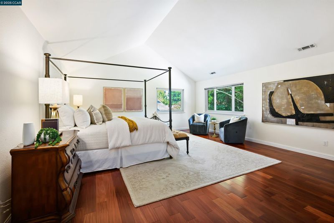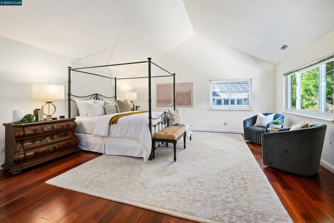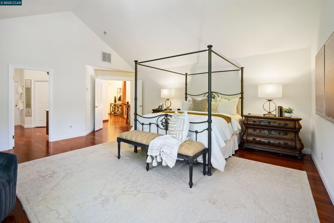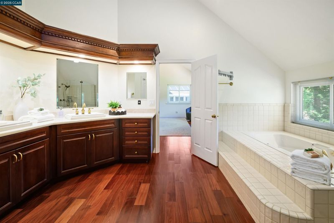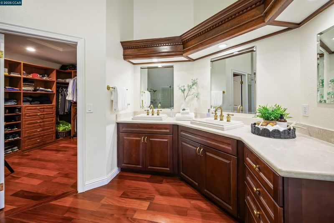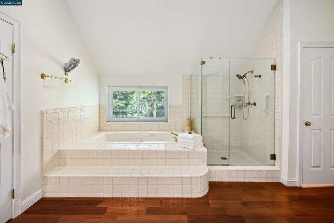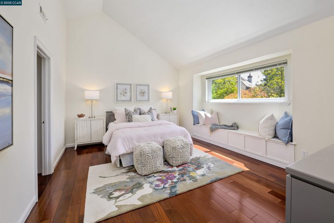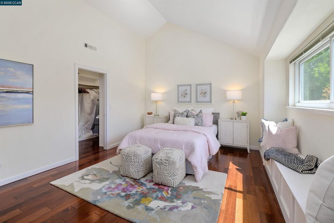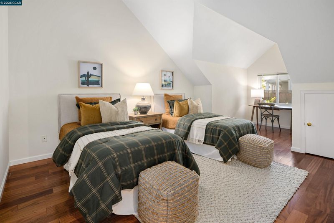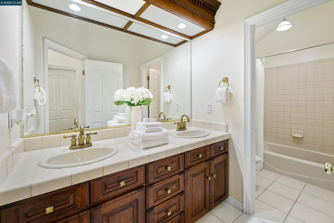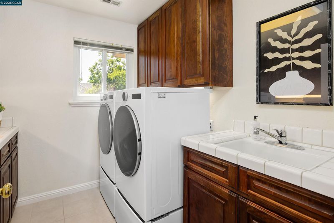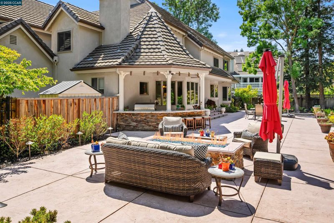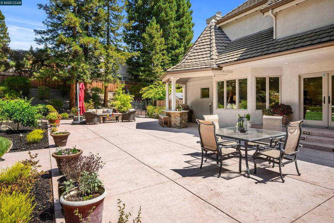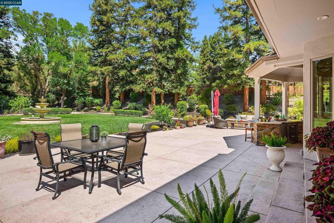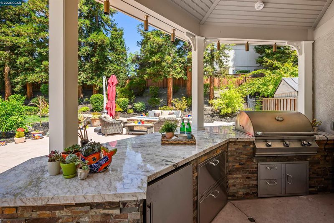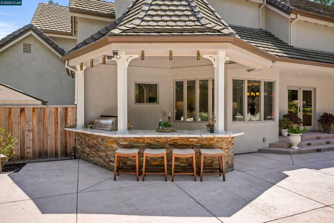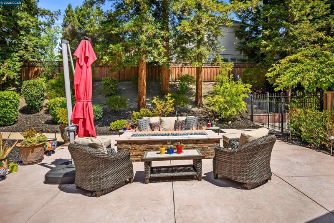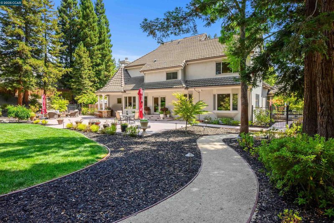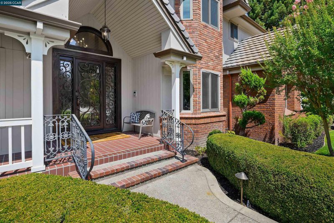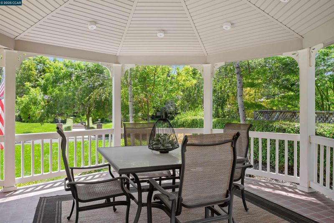
$3,248,800
3,980
SQ FT
$816
SQ/FT
4405 Deer Ridge Rd
@ Blackhawk Drive - Blackhawk C. C., Danville
- 5 Bed
- 3.5 (3/1) Bath
- 3 Park
- 3,980 sqft
- Danville
-

Updated Blackhawk estate, professionally designed outdr venues, ultra pvt .66 level acres. 3980+/-SF. 2 levels. 5 bds, 3.5 bths inclds main-level bdrm suite. Custom millwork, wainscoting, crown molding, high ceilings, recessed lighting, Andersen dual-pane wndws, wood flrs, int/ext paint (2023), California Closets built-ins, custom Antigua glass/iron front dr. Formal living & dining rms. Chef’s kitchen w/granite counters/bksplsh, maple cabinetry, walk-in pantry. Thermador dual ovens, French dr frig, Wolf 6-burner cooktop, Bosch dw. Casual dining. Fam rm w/frpl, wet br. Primary suite w/plush carpet, vaulted ceiling, dual walk-in closets. En suite w/jetted tub, dual-sink vanity, shwr. 3 add’l bdrms w/large closets share full bthrm w/dual sinks, tub/shwr combo. Custom lit outdr landscape. Towering redwoods, lush foliage, lawn, pathways and fountain. Outdr kitchen w/granite counter seating, FireMagic grill, frig, patio, gas firepit. 3-car garage, overhead storage. Dual Tesla EV chargers. Dual HVAC. Dual attic fans. Upper-level laundry. Wrap-around frt porch, redwood fencing, circular driveway. 220+/-SF storage rm w/cabinets. Near East Gate, 2 golf courses, fitness ctr, tennis/pickleball cts, Sports Complex, Blackhawk Plaza, downtown, freeways, top-rated SRVUSD schls, Livermore Valley
- Current Status
- New
- Original Price
- $3,248,800
- List Price
- $3,248,800
- On Market Date
- Aug 27, 2025
- Property Type
- Detached
- D/N/S
- Blackhawk C. C.
- Zip Code
- 94506
- MLS ID
- 41109495
- APN
- 2205510155
- Year Built
- 1989
- Stories in Building
- 2
- Possession
- Close Of Escrow, Negotiable
- Data Source
- MAXEBRDI
- Origin MLS System
- CONTRA COSTA
Tassajara Hills Elementary School
Public K-5 Elementary
Students: 492 Distance: 0.4mi
Creekside Elementary School
Public K-5
Students: 638 Distance: 0.7mi
Diablo Vista Middle School
Public 6-8 Middle
Students: 986 Distance: 0.8mi
Dougherty Valley High School
Public 9-12 Secondary
Students: 3331 Distance: 2.7mi
Venture (Alternative) School
Public K-12 Alternative
Students: 154 Distance: 2.7mi
Hidden Hills Elementary School
Public K-5 Elementary
Students: 708 Distance: 2.8mi
- Bed
- 5
- Bath
- 3.5 (3/1)
- Parking
- 3
- Attached, Int Access From Garage, Electric Vehicle Charging Station(s), Garage Faces Side, Side By Side, Garage Door Opener
- SQ FT
- 3,980
- SQ FT Source
- Appraisal
- Lot SQ FT
- 28,600.0
- Lot Acres
- 0.66 Acres
- Pool Info
- Membership (Optional), Possible Pool Site
- Kitchen
- Dishwasher, Double Oven, Gas Range, Plumbed For Ice Maker, Microwave, Oven, Refrigerator, Self Cleaning Oven, Water Filter System, Gas Water Heater, ENERGY STAR Qualified Appliances, 220 Volt Outlet, Breakfast Bar, Counter - Solid Surface, Stone Counters, Eat-in Kitchen, Disposal, Gas Range/Cooktop, Ice Maker Hookup, Kitchen Island, Oven Built-in, Pantry, Self-Cleaning Oven, Updated Kitchen, Wet Bar, Other
- Cooling
- Central Air
- Disclosures
- None
- Entry Level
- Exterior Details
- Back Yard, Front Yard, Garden/Play, Side Yard, Sprinklers Automatic, Sprinklers Front, Landscape Back, Landscape Front, Storage Area, Yard Space
- Flooring
- Hardwood, Parquet, Tile, Carpet
- Foundation
- Fire Place
- Electric, Family Room, Gas, Living Room
- Heating
- Zoned, Fireplace(s)
- Laundry
- 220 Volt Outlet, Gas Dryer Hookup, Laundry Room, Cabinets, Sink, Upper Level
- Upper Level
- 4 Bedrooms, 2 Baths, Primary Bedrm Suite - 1, Laundry Facility
- Main Level
- 1 Bedroom, 1.5 Baths, Main Entry
- Views
- Other
- Possession
- Close Of Escrow, Negotiable
- Architectural Style
- Custom
- Non-Master Bathroom Includes
- Shower Over Tub, Split Bath, Stall Shower, Tile, Double Vanity, Window
- Construction Status
- Existing
- Additional Miscellaneous Features
- Back Yard, Front Yard, Garden/Play, Side Yard, Sprinklers Automatic, Sprinklers Front, Landscape Back, Landscape Front, Storage Area, Yard Space
- Location
- Level, Premium Lot, Back Yard, Front Yard, Landscaped, Pool Site, Sprinklers In Rear
- Roof
- Tile
- Water and Sewer
- Public
- Fee
- $200
MLS and other Information regarding properties for sale as shown in Theo have been obtained from various sources such as sellers, public records, agents and other third parties. This information may relate to the condition of the property, permitted or unpermitted uses, zoning, square footage, lot size/acreage or other matters affecting value or desirability. Unless otherwise indicated in writing, neither brokers, agents nor Theo have verified, or will verify, such information. If any such information is important to buyer in determining whether to buy, the price to pay or intended use of the property, buyer is urged to conduct their own investigation with qualified professionals, satisfy themselves with respect to that information, and to rely solely on the results of that investigation.
School data provided by GreatSchools. School service boundaries are intended to be used as reference only. To verify enrollment eligibility for a property, contact the school directly.
