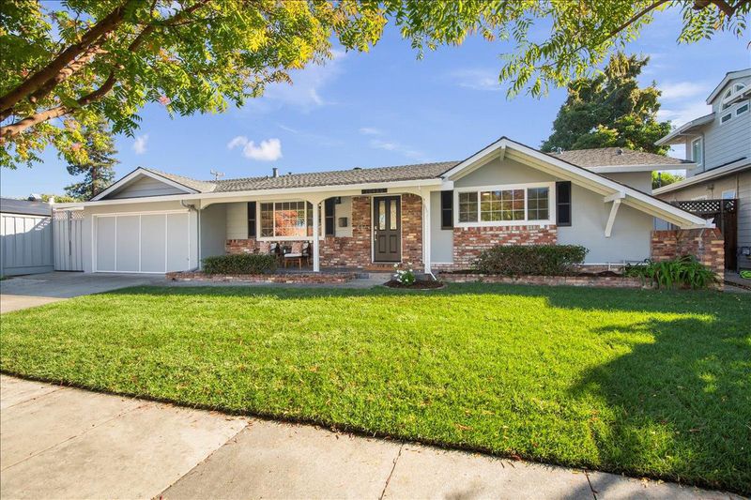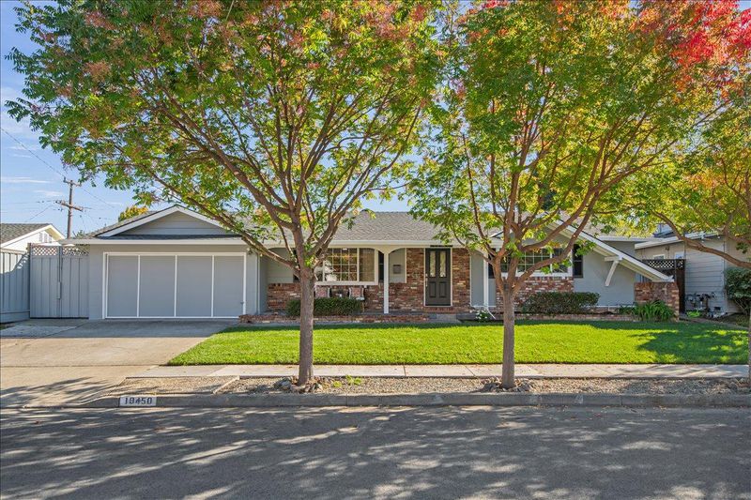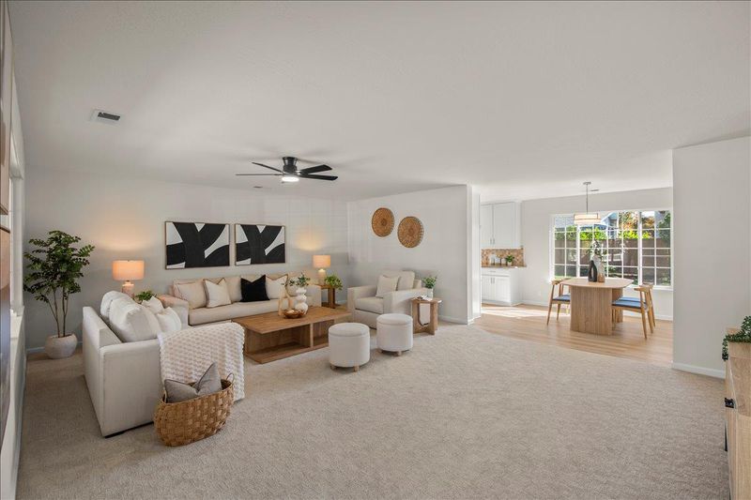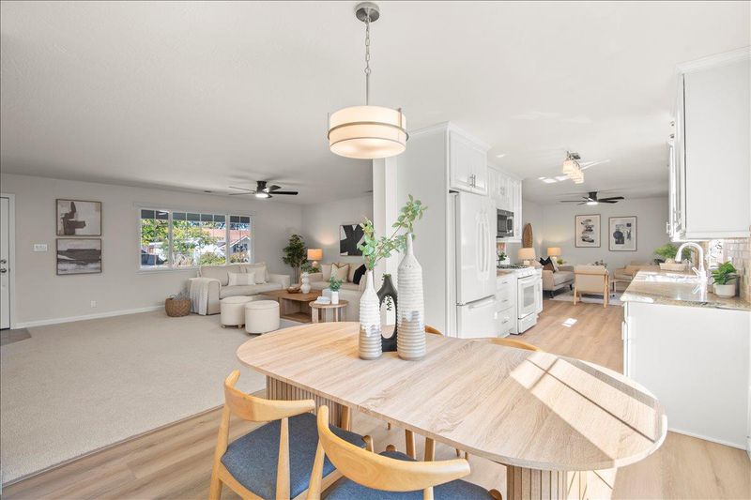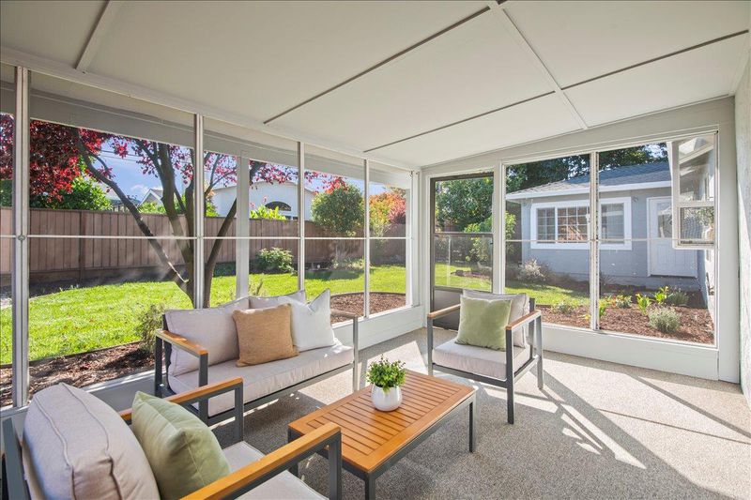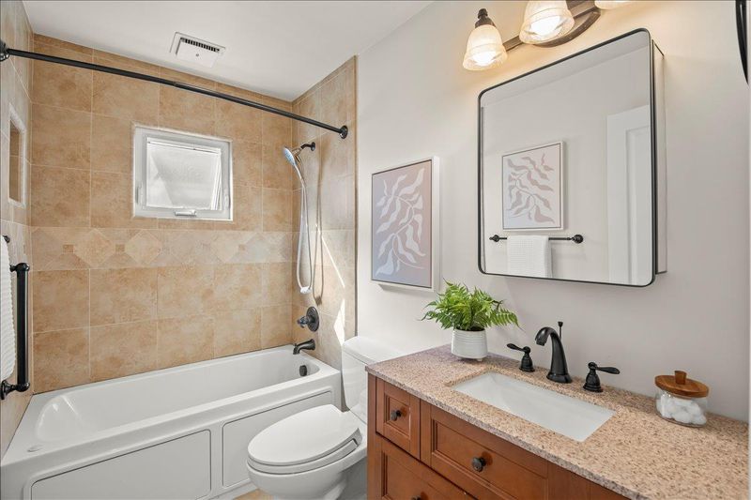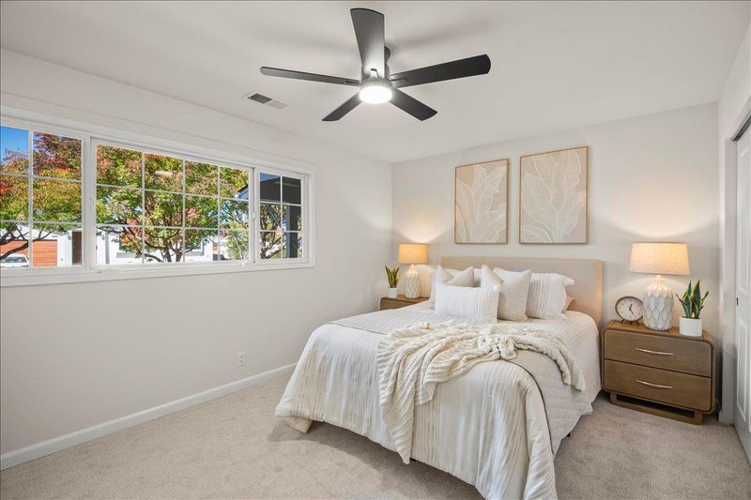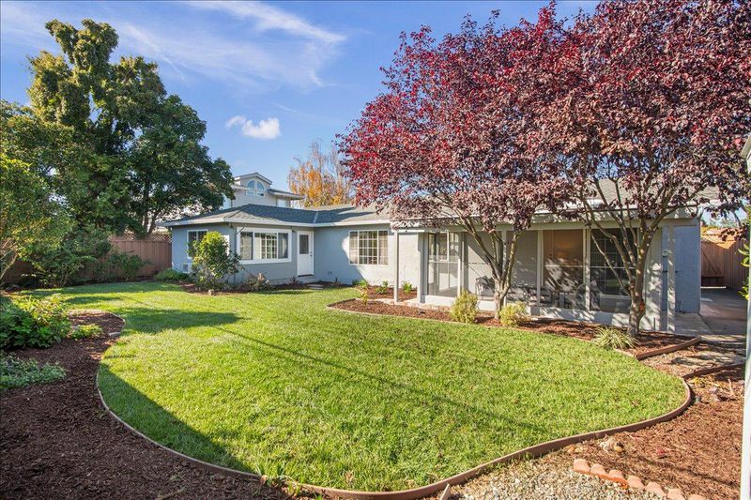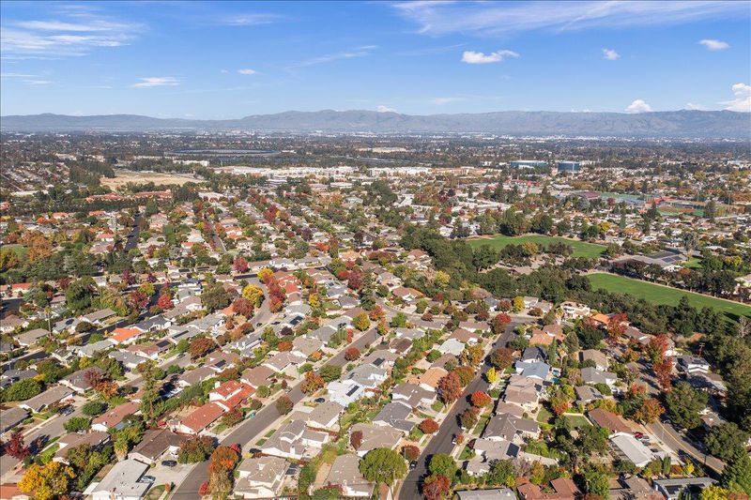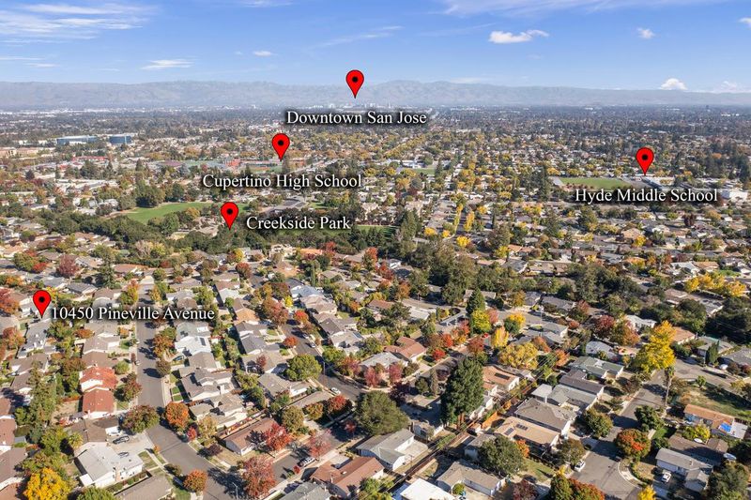
$2,888,000
1,595
SQ FT
$1,811
SQ/FT
10450 Pineville Avenue
@ La Mar Drive - 18 - Cupertino, Cupertino
- 3 Bed
- 2 Bath
- 2 Park
- 1,595 sqft
- CUPERTINO
-

-
Thu Nov 6, 10:00 am - 12:00 pm
-
Sat Nov 8, 1:00 pm - 4:00 pm
-
Sun Nov 9, 1:00 pm - 4:00 pm
Welcome to 10450 Pineville Avenue! Located in one of Cupertino's most sought-after neighborhoods. This lovely single story ranch style home is move-in ready. Recent updates include fresh interior & exterior paint. New carpet. New LVP flooring in kitchen, dining & living room. Updated light fixtures & ceiling fans in all bedrooms. New front & backyard lawn with plenty of space for gardening. Kitchen features a garden window, updated light fixtures, spacious pantry, gas range, microwave hood, dishwasher & fridge. Attached sun room overlooking the backyard offers additional space to lounge and entertain. Indoor laundry area. Top rated Cupertino Schools. Conveniently located by nearby local parks, restaurants, grocery stores, shops. Minutes away from Apple HQ. Quick access to HWY 280 and major Tech Companies. Dont miss out on this lovely home.
- Days on Market
- 1 day
- Current Status
- Active
- Original Price
- $2,888,000
- List Price
- $2,888,000
- On Market Date
- Nov 4, 2025
- Property Type
- Single Family Home
- Area
- 18 - Cupertino
- Zip Code
- 95014
- MLS ID
- ML82026657
- APN
- 369-13-037
- Year Built
- 1959
- Stories in Building
- 1
- Possession
- COE
- Data Source
- MLSL
- Origin MLS System
- MLSListings, Inc.
L. P. Collins Elementary School
Public K-5 Elementary
Students: 702 Distance: 0.3mi
C. B. Eaton Elementary School
Public K-5 Elementary
Students: 497 Distance: 0.4mi
Futures Academy - Cupertino
Private 6-12 Coed
Students: 60 Distance: 0.4mi
Cupertino High School
Public 9-12 Secondary
Students: 2305 Distance: 0.5mi
Bethel Lutheran School
Private PK-5 Elementary, Religious, Coed
Students: 151 Distance: 0.5mi
D. J. Sedgwick Elementary School
Public PK-5 Elementary
Students: 617 Distance: 0.5mi
- Bed
- 3
- Bath
- 2
- Full on Ground Floor, Primary - Stall Shower(s), Shower and Tub
- Parking
- 2
- Attached Garage
- SQ FT
- 1,595
- SQ FT Source
- Unavailable
- Lot SQ FT
- 6,480.0
- Lot Acres
- 0.14876 Acres
- Kitchen
- Countertop - Granite, Dishwasher, Exhaust Fan, Garbage Disposal, Microwave, Oven Range - Built-In, Gas, Pantry, Refrigerator
- Cooling
- Ceiling Fan, Window / Wall Unit
- Dining Room
- Dining Area
- Disclosures
- Natural Hazard Disclosure
- Family Room
- Separate Family Room
- Flooring
- Carpet, Tile, Vinyl / Linoleum
- Foundation
- Concrete Perimeter and Slab, Concrete Slab, Crawl Space
- Heating
- Central Forced Air
- Laundry
- Inside
- Views
- Neighborhood
- Possession
- COE
- Architectural Style
- Ranch
- Fee
- Unavailable
MLS and other Information regarding properties for sale as shown in Theo have been obtained from various sources such as sellers, public records, agents and other third parties. This information may relate to the condition of the property, permitted or unpermitted uses, zoning, square footage, lot size/acreage or other matters affecting value or desirability. Unless otherwise indicated in writing, neither brokers, agents nor Theo have verified, or will verify, such information. If any such information is important to buyer in determining whether to buy, the price to pay or intended use of the property, buyer is urged to conduct their own investigation with qualified professionals, satisfy themselves with respect to that information, and to rely solely on the results of that investigation.
School data provided by GreatSchools. School service boundaries are intended to be used as reference only. To verify enrollment eligibility for a property, contact the school directly.
