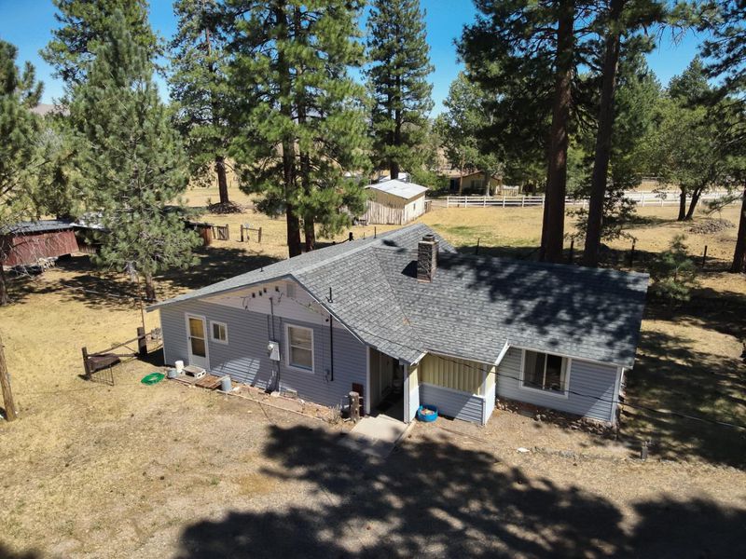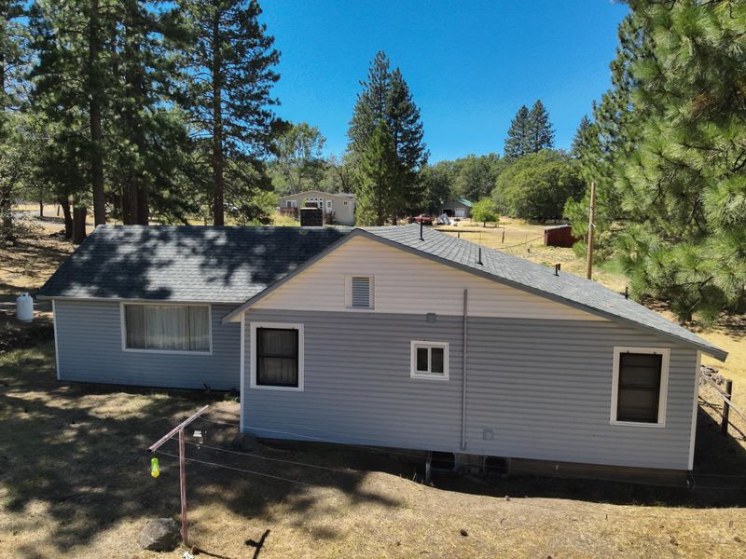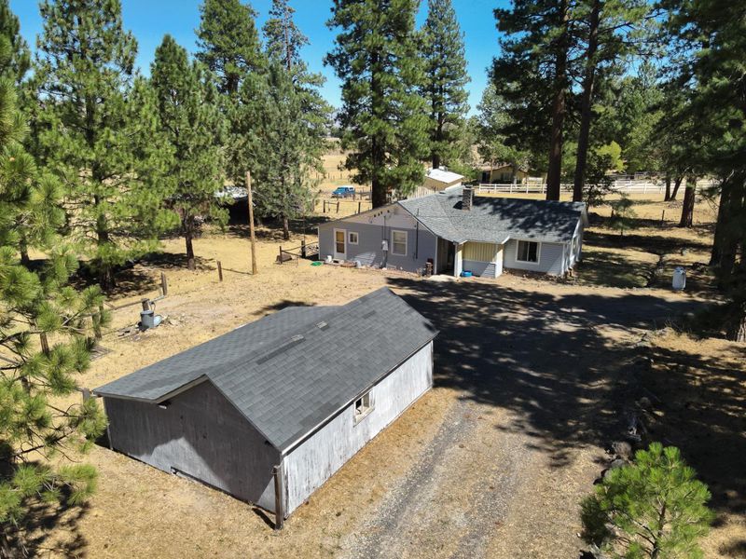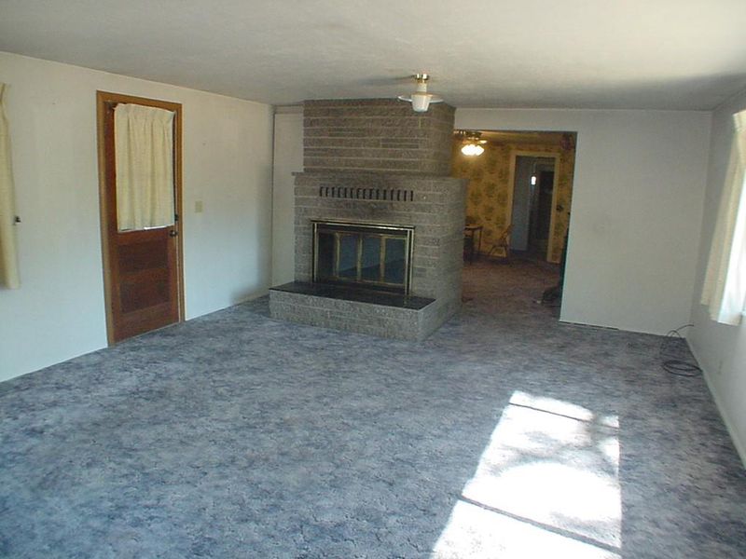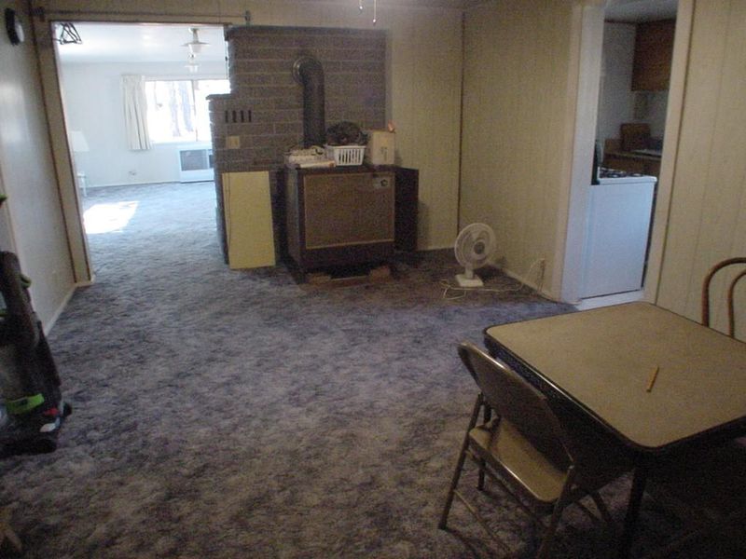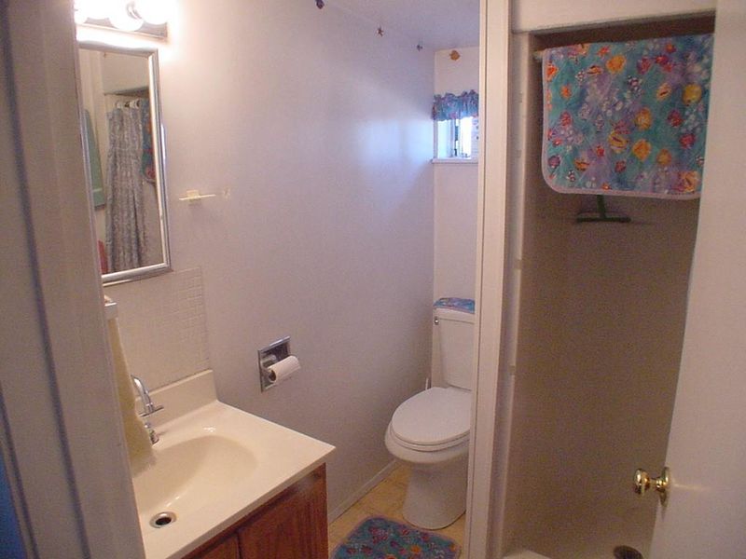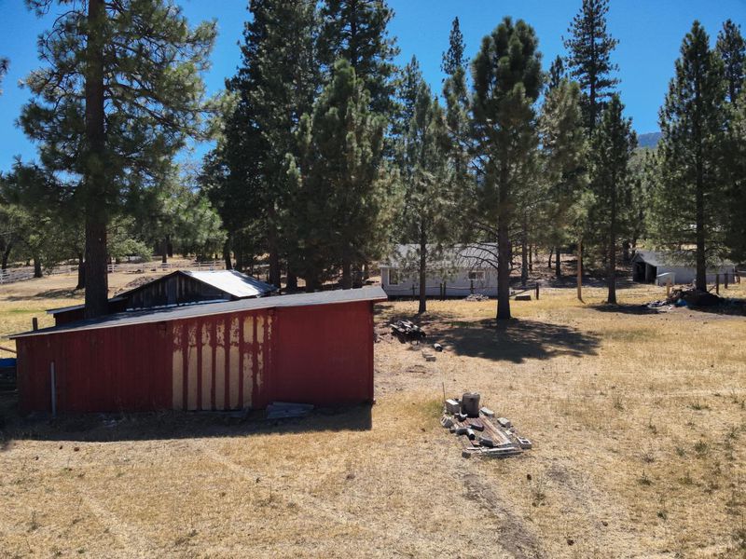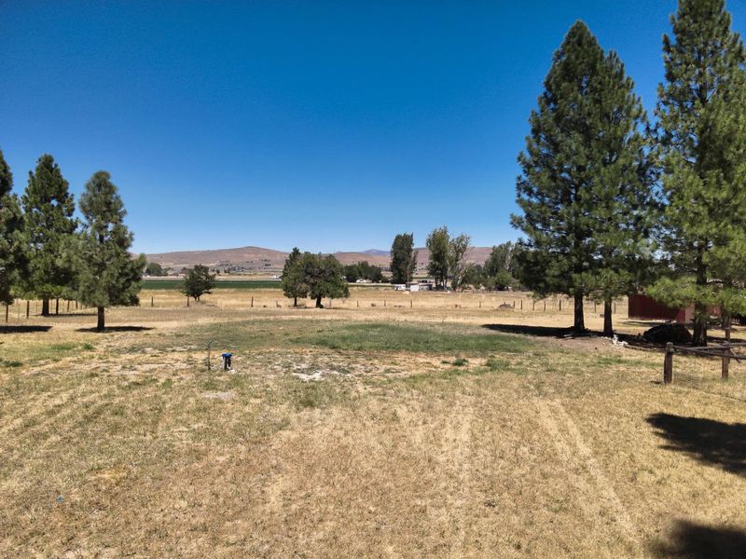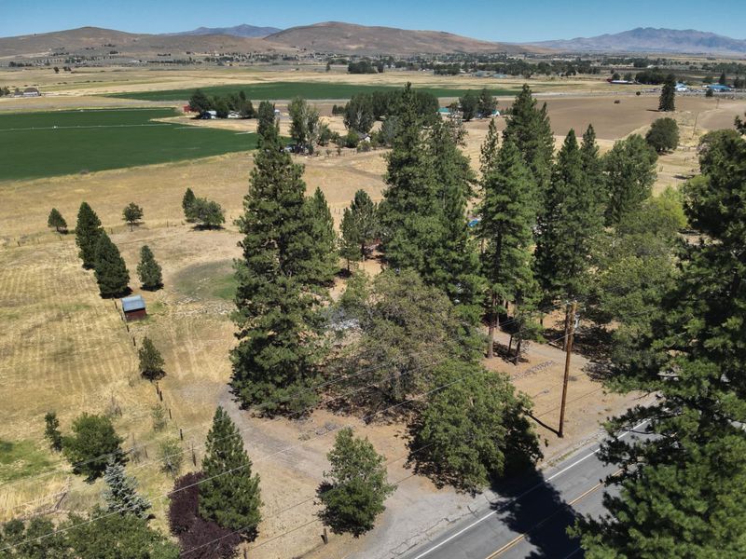
$239,500
1,232
SQ FT
$194
SQ/FT
463-640 Main Street
@ Church - Janesville
- 0 Bed
- 2 Bath
- 1 Park
- 1,232 sqft
- JANESVILLE
-

Dont miss this Janesville farmstead owned since 1958 by one family. Three bedroom and two baths with the largest bedroom having an outside entrance and large enough for multiple beds or to be an office instead. Real dining room off the kitchen. Living room has a real fireplace and a monitor type oil stove. Also a woodstove in the dining room. Mud room off the kitchen and living room for your jackets and boots. Outside there is a one and a half car garage and a real barn with yard fencing. Great area for animal pasture with a great view of open pasture next door. A new well was completed May of 2023 by " YOUR H20 PRO" of Janesville with an estimated possible 17 GPM. The location is within one mile of Pizza Factory at Church Street and Janesville School is K-8. Janesville Park is nearby and Antelope Lake offers swimming, boating and fishing. This is very much a 4H area. Major stores include Safeway and Walmart at Susanville. Fire Protection provided by Janesville Fire district about one mile away with backup by Cal-Fire.
- Days on Market
- 3 days
- Current Status
- Active
- Original Price
- $239,500
- List Price
- $239,500
- On Market Date
- Nov 4, 2025
- Property Type
- Single Family Home
- Area
- Zip Code
- 96114
- MLS ID
- ML82026692
- APN
- 129-170-002-000
- Year Built
- 1950
- Stories in Building
- 1
- Possession
- COE
- Data Source
- MLSL
- Origin MLS System
- MLSListings, Inc.
Janesville Elementary School
Public K-8 Elementary
Students: 367 Distance: 0.1mi
Whispering Pines Christian School
Private 1-12
Students: NA Distance: 1.1mi
Lighthouse Academy
Private 1-12
Students: NA Distance: 1.8mi
Grace Christian School
Private K-12 Religious, Nonprofit
Students: NA Distance: 1.9mi
Lassen Rop School
Public 11-12
Students: NA Distance: 6.4mi
Lassen County Special Education School
Public K-12 Special Education
Students: 15 Distance: 6.4mi
- Bed
- 0
- Bath
- 2
- Full on Ground Floor, Shower over Tub - 1, Stall Shower - 2+
- Parking
- 1
- Common Parking Area, Detached Garage
- SQ FT
- 1,232
- SQ FT Source
- Unavailable
- Lot SQ FT
- 104,544.0
- Lot Acres
- 2.4 Acres
- Kitchen
- Cooktop - Gas, Countertop - Formica, Oven - Gas, Refrigerator
- Cooling
- Evaporative Cooler
- Dining Room
- Dining Area in Family Room
- Disclosures
- Lead Base Disclosure, Natural Hazard Disclosure
- Family Room
- Separate Family Room
- Flooring
- Carpet, Vinyl / Linoleum
- Foundation
- Concrete Perimeter and Slab, Foundation Pillars
- Fire Place
- Family Room, Living Room, Wood Burning, Other
- Heating
- Fireplace, Space Heater, Stove - Wood
- Laundry
- Washer / Dryer
- Views
- Forest / Woods, Hills, Mountains, Pasture
- Possession
- COE
- Architectural Style
- Farm House
- Fee
- Unavailable
MLS and other Information regarding properties for sale as shown in Theo have been obtained from various sources such as sellers, public records, agents and other third parties. This information may relate to the condition of the property, permitted or unpermitted uses, zoning, square footage, lot size/acreage or other matters affecting value or desirability. Unless otherwise indicated in writing, neither brokers, agents nor Theo have verified, or will verify, such information. If any such information is important to buyer in determining whether to buy, the price to pay or intended use of the property, buyer is urged to conduct their own investigation with qualified professionals, satisfy themselves with respect to that information, and to rely solely on the results of that investigation.
School data provided by GreatSchools. School service boundaries are intended to be used as reference only. To verify enrollment eligibility for a property, contact the school directly.
