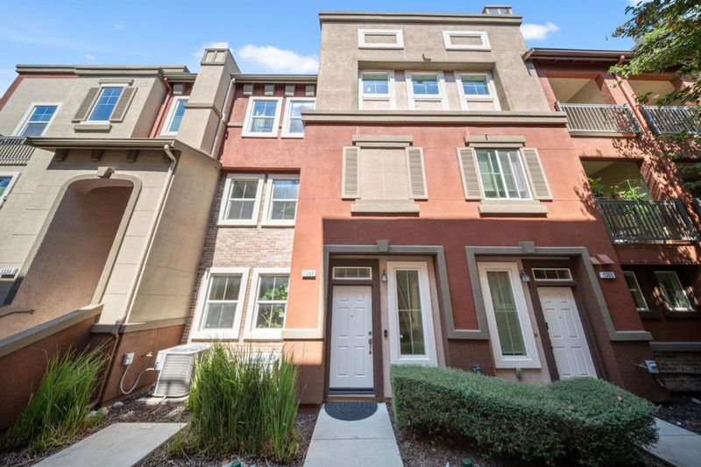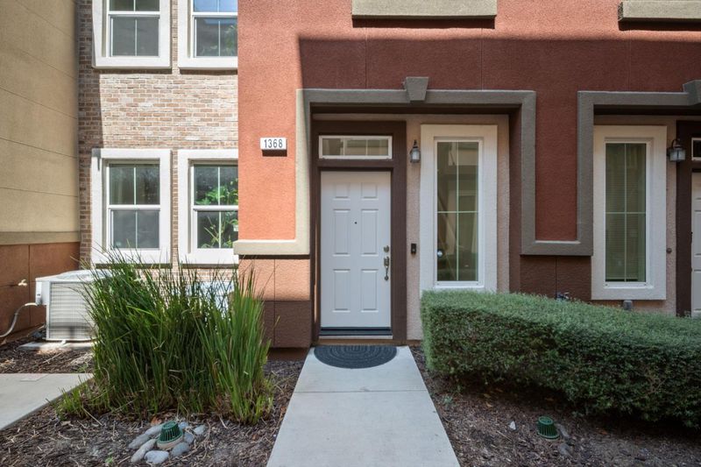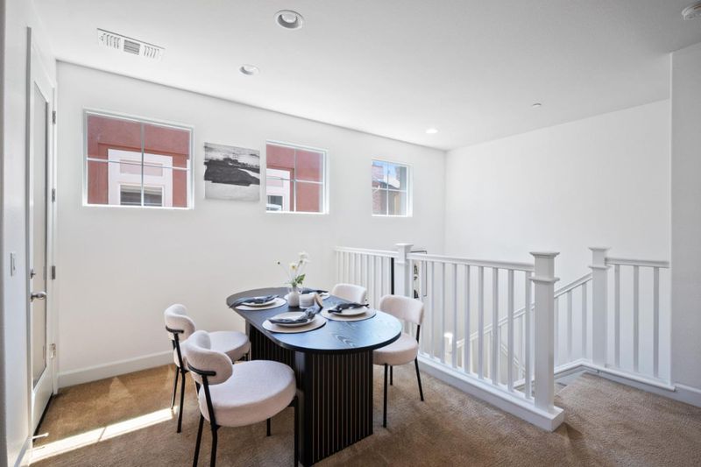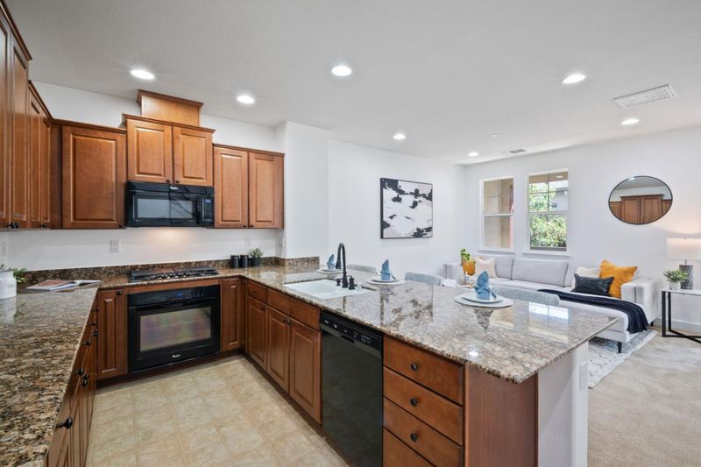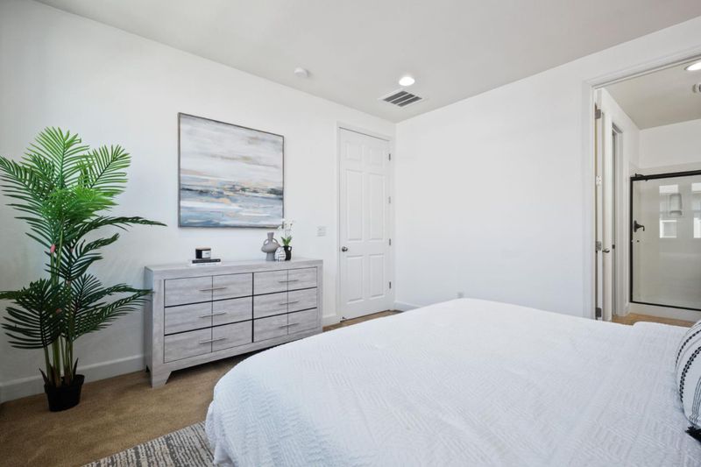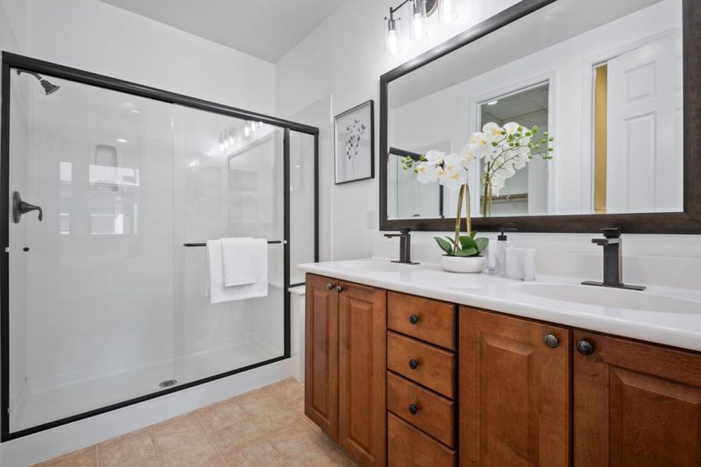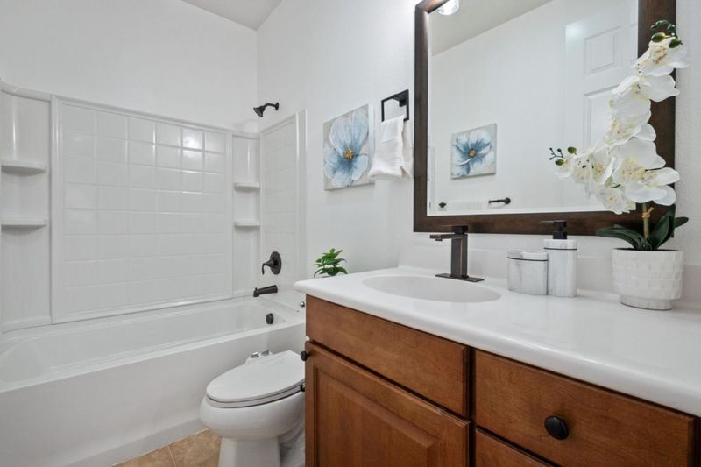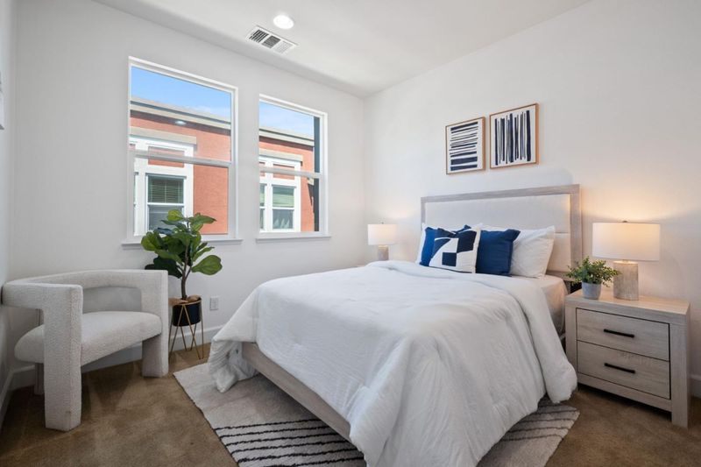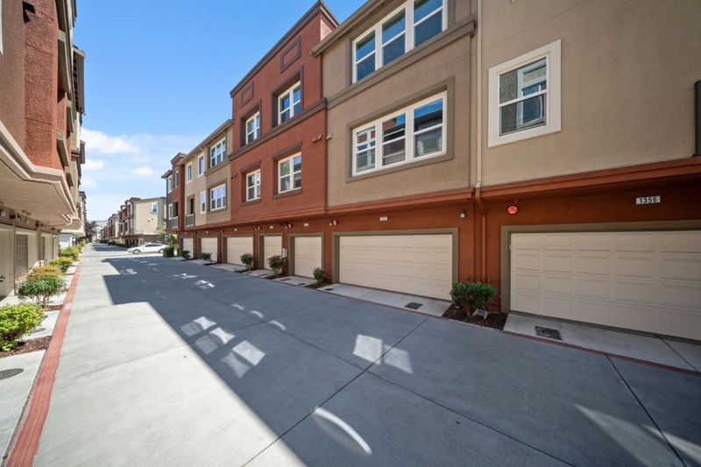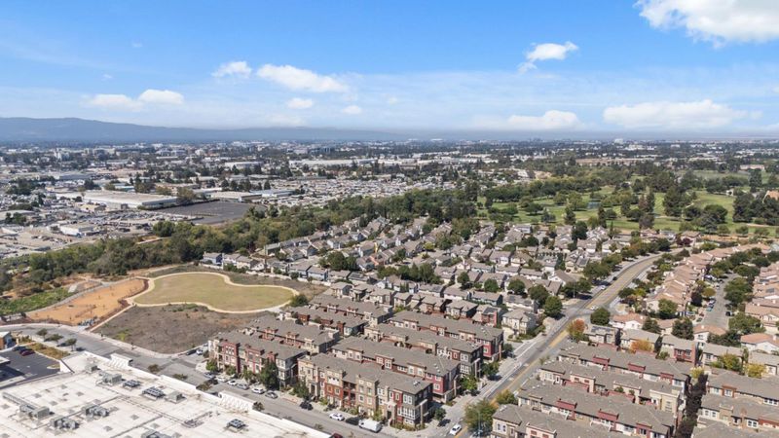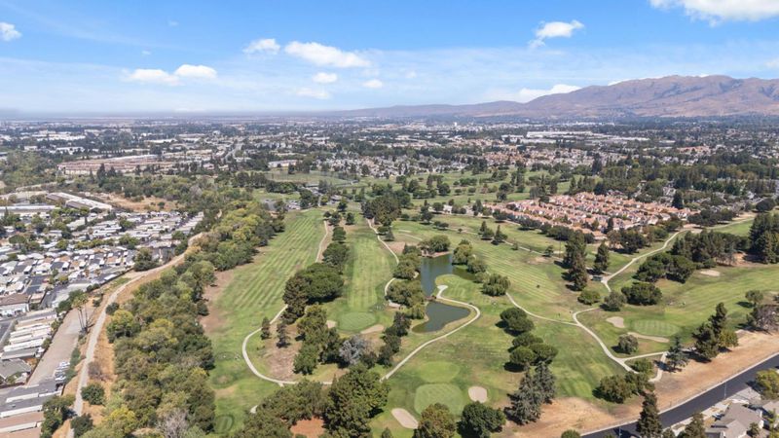
$998,000
1,371
SQ FT
$728
SQ/FT
1368 Neleigh Place
@ Sierra Rd - 5 - Berryessa, San Jose
- 2 Bed
- 2 Bath
- 2 Park
- 1,371 sqft
- SAN JOSE
-

-
Thu Sep 4, 5:00 pm - 8:00 pm
Join us this Thursday 09/04/2025 from 5 to 8 PM for our twilight open house. come and enjoy a refreshment and snacks
-
Sat Sep 6, 1:00 pm - 4:00 pm
-
Sun Sep 7, 1:00 pm - 4:00 pm
Discover this beautifully 2-bedroom, 2-bath home offering 1,371 sq. ft. of modern living in North San Joses highly desirable Berryessa community. Built in 2014 and recently refreshed with new interior paint. This bright and inviting home features an open-concept floor plan filled with natural light. The spacious living area flows seamlessly into a well-appointed kitchen with granite countertops, rich cabinetry, and a large island perfect for both everyday meals and entertaining. The primary suite includes a walk-in closet and dual-sink vanity, while the second bedroom enjoys its own full bath for comfort and privacy. Additional highlights include in-unit laundry, recessed lighting, and ample storage. With a low HOA of just $220 per month, residents enjoy a vibrant community, with walking distance to Safeway, Starbucks, bank, retail shops and nearby BART. Outdoor lovers will appreciate easy access to local parks and the San Jose Municipal Golf Course. Minutes from top tech employers and major freeways, this home combines comfort, convenience, and Silicon Valley living at its best.
- Days on Market
- 0 days
- Current Status
- Active
- Original Price
- $998,000
- List Price
- $998,000
- On Market Date
- Sep 3, 2025
- Property Type
- Condominium
- Area
- 5 - Berryessa
- Zip Code
- 95131
- MLS ID
- ML82019236
- APN
- 241-45-039
- Year Built
- 2014
- Stories in Building
- 3
- Possession
- Unavailable
- Data Source
- MLSL
- Origin MLS System
- MLSListings, Inc.
Challenger - Berryessa
Private PK-8 Coed
Students: 764 Distance: 0.7mi
San Jose Conservation Corps Charter School
Charter 12 Secondary, Yr Round
Students: 214 Distance: 0.8mi
Vinci Park Elementary School
Public K-5 Elementary
Students: 564 Distance: 0.8mi
Trinity Christian School
Private 1-12 Religious, Coed
Students: 27 Distance: 1.0mi
Empire Gardens Elementary School
Public K-5 Elementary
Students: 291 Distance: 1.2mi
KIPP San Jose Collegiate
Charter 9-12 Secondary, Coed
Students: 530 Distance: 1.2mi
- Bed
- 2
- Bath
- 2
- Parking
- 2
- Attached Garage, On Street
- SQ FT
- 1,371
- SQ FT Source
- Unavailable
- Kitchen
- Cooktop - Gas, Countertop - Granite, Oven Range - Built-In
- Cooling
- Central AC
- Dining Room
- Dining Area in Living Room
- Disclosures
- NHDS Report
- Family Room
- No Family Room
- Flooring
- Carpet, Laminate, Vinyl / Linoleum
- Foundation
- Concrete Slab
- Heating
- Central Forced Air
- Laundry
- Inside, Washer / Dryer
- * Fee
- $220
- Name
- Market Place Condo Owner's Association
- Phone
- (800) 428-5588
- *Fee includes
- Common Area Electricity, Exterior Painting, Landscaping / Gardening, Maintenance - Common Area, Maintenance - Exterior, and Management Fee
MLS and other Information regarding properties for sale as shown in Theo have been obtained from various sources such as sellers, public records, agents and other third parties. This information may relate to the condition of the property, permitted or unpermitted uses, zoning, square footage, lot size/acreage or other matters affecting value or desirability. Unless otherwise indicated in writing, neither brokers, agents nor Theo have verified, or will verify, such information. If any such information is important to buyer in determining whether to buy, the price to pay or intended use of the property, buyer is urged to conduct their own investigation with qualified professionals, satisfy themselves with respect to that information, and to rely solely on the results of that investigation.
School data provided by GreatSchools. School service boundaries are intended to be used as reference only. To verify enrollment eligibility for a property, contact the school directly.
