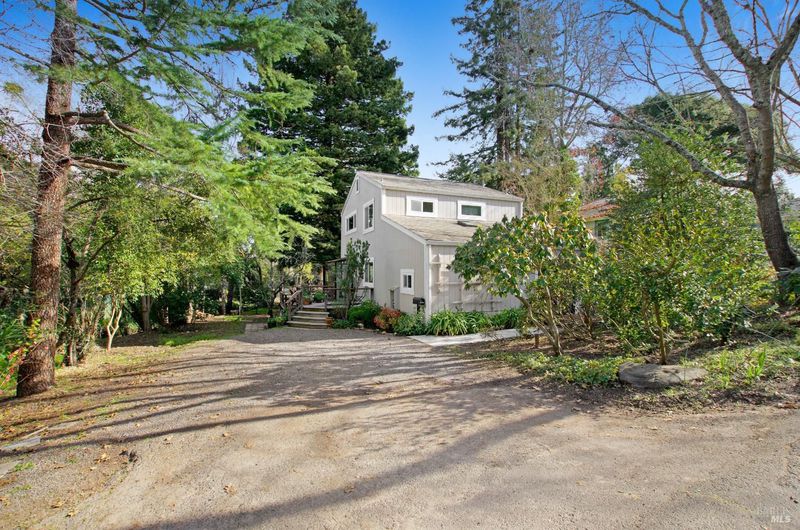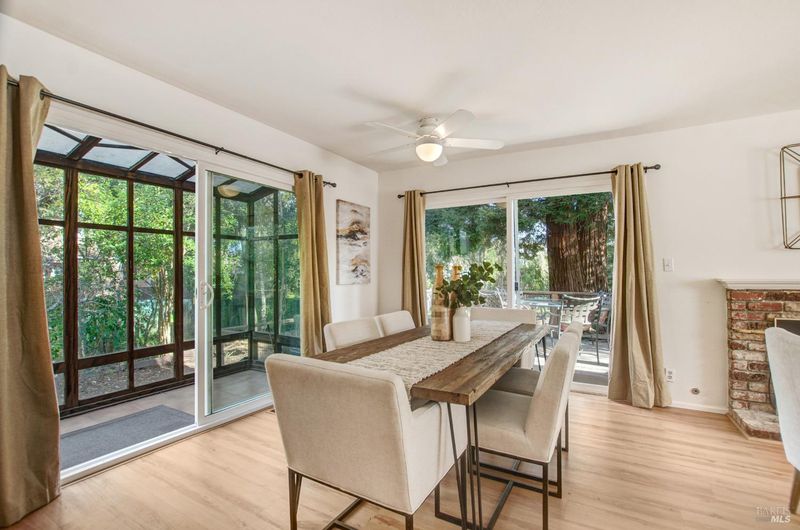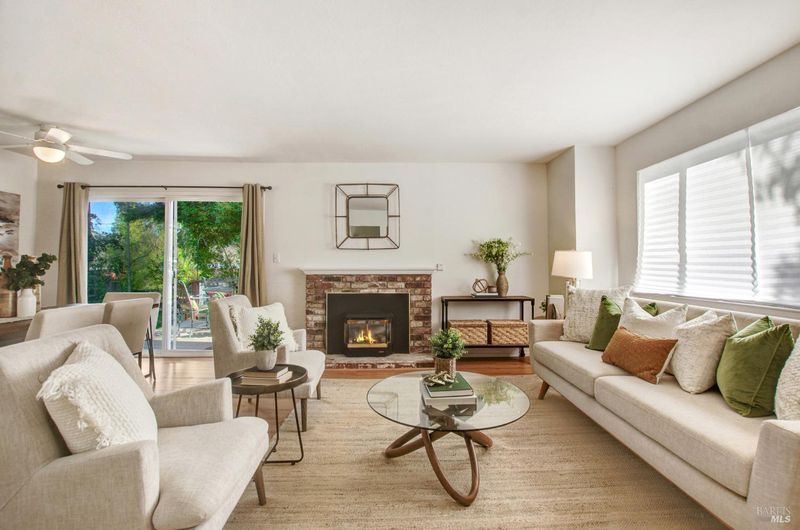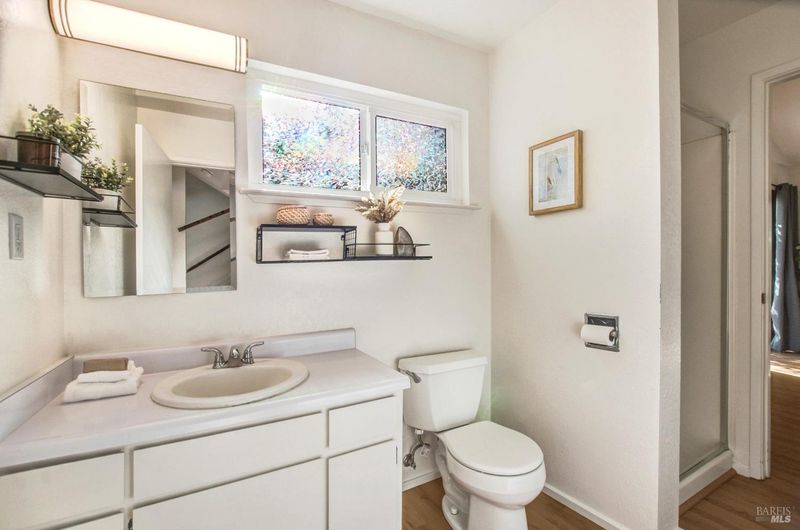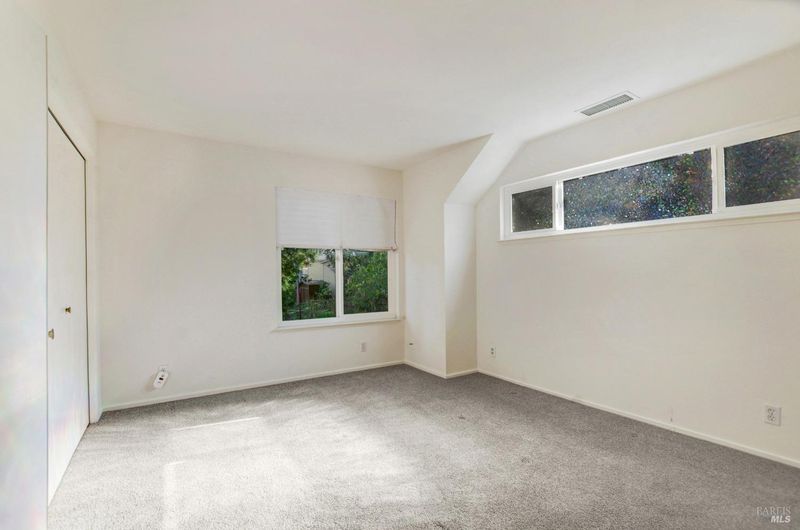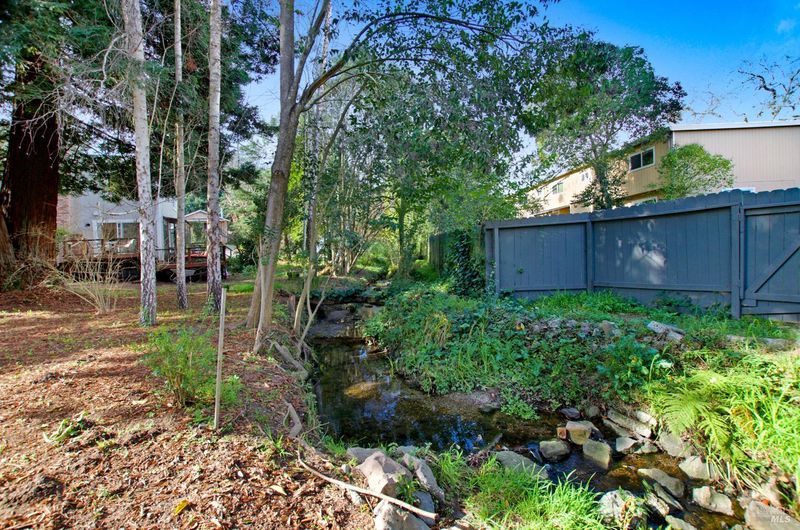
$1,150,000
1,248
SQ FT
$921
SQ/FT
361 Neva Street
@ Huntley - Sebastopol
- 3 Bed
- 2 Bath
- 3 Park
- 1,248 sqft
- Sebastopol
-

-
Sat Apr 12, 1:00 pm - 3:00 pm
-
Sun Apr 13, 1:00 pm - 5:30 pm
Just blocks from Sebastopol's vibrant downtown, 361 Neva is a serene retreat at the quiet end of a peaceful street. This charming two-level home offers three bedrooms, two baths, and a versatile main-level flex space, perfect for a home office, studio, or guest area. Nestled along Zimpher Creek, the property boasts lush natural views, with a majestic redwood standing as a tranquil centerpieceperhaps the very source of the home's calming presence. Large windows invite in abundant natural light, while the thoughtfully designed layout blends comfort and functionality. Enjoy the best of Sebastopol's shops, restaurants, and local culture just moments away, while still savoring the privacy and tranquility of this unique location. Don't miss the opportunity to make this special home yours!
- Days on Market
- 8 days
- Current Status
- Active
- Original Price
- $1,150,000
- List Price
- $1,150,000
- On Market Date
- Apr 4, 2025
- Property Type
- Single Family Residence
- Area
- Sebastopol
- Zip Code
- 95472
- MLS ID
- 325029475
- APN
- 004-263-001-000
- Year Built
- 1977
- Stories in Building
- Unavailable
- Possession
- Close Of Escrow
- Data Source
- BAREIS
- Origin MLS System
Redwood Christian School
Private K-8 Elementary, Religious, Coed
Students: 25 Distance: 0.3mi
His Kingdom Academy
Private K-8 Religious, Coed
Students: 6 Distance: 0.3mi
Park Side Elementary School
Public K-4 Elementary
Students: 262 Distance: 0.3mi
Brook Haven Elementary School
Public 5-8 Middle
Students: 201 Distance: 0.3mi
Analy High School
Public 9-12 Secondary
Students: 1125 Distance: 0.3mi
Sebastopol Independent Charter School
Charter K-8 Elementary
Students: 293 Distance: 0.4mi
- Bed
- 3
- Bath
- 2
- Parking
- 3
- Uncovered Parking Spaces 2+
- SQ FT
- 1,248
- SQ FT Source
- Assessor Agent-Fill
- Lot SQ FT
- 7,500.0
- Lot Acres
- 0.1722 Acres
- Kitchen
- Other Counter
- Cooling
- Ceiling Fan(s), Central
- Flooring
- Carpet, Laminate, Vinyl
- Fire Place
- Brick, Gas Log, Living Room
- Heating
- Central
- Laundry
- Dryer Included, Inside Area, Washer Included
- Upper Level
- Bedroom(s), Full Bath(s)
- Main Level
- Dining Room, Full Bath(s), Kitchen, Living Room, Retreat, Street Entrance
- Possession
- Close Of Escrow
- Fee
- $0
MLS and other Information regarding properties for sale as shown in Theo have been obtained from various sources such as sellers, public records, agents and other third parties. This information may relate to the condition of the property, permitted or unpermitted uses, zoning, square footage, lot size/acreage or other matters affecting value or desirability. Unless otherwise indicated in writing, neither brokers, agents nor Theo have verified, or will verify, such information. If any such information is important to buyer in determining whether to buy, the price to pay or intended use of the property, buyer is urged to conduct their own investigation with qualified professionals, satisfy themselves with respect to that information, and to rely solely on the results of that investigation.
School data provided by GreatSchools. School service boundaries are intended to be used as reference only. To verify enrollment eligibility for a property, contact the school directly.
