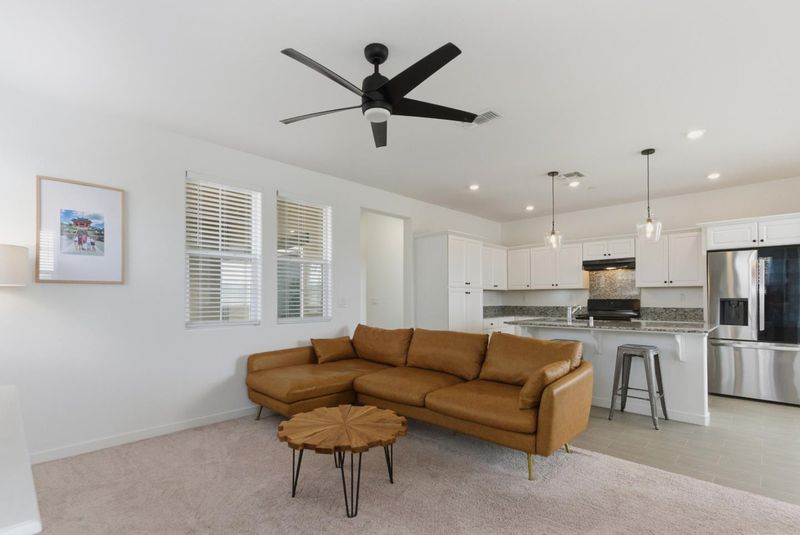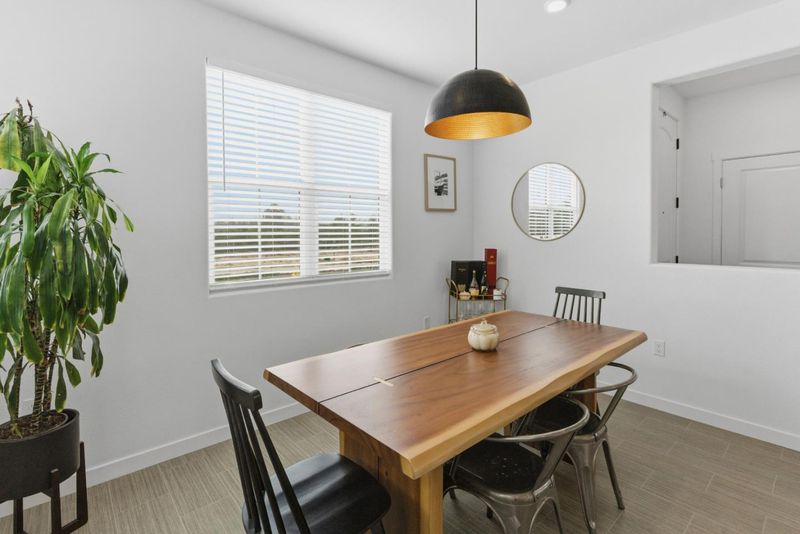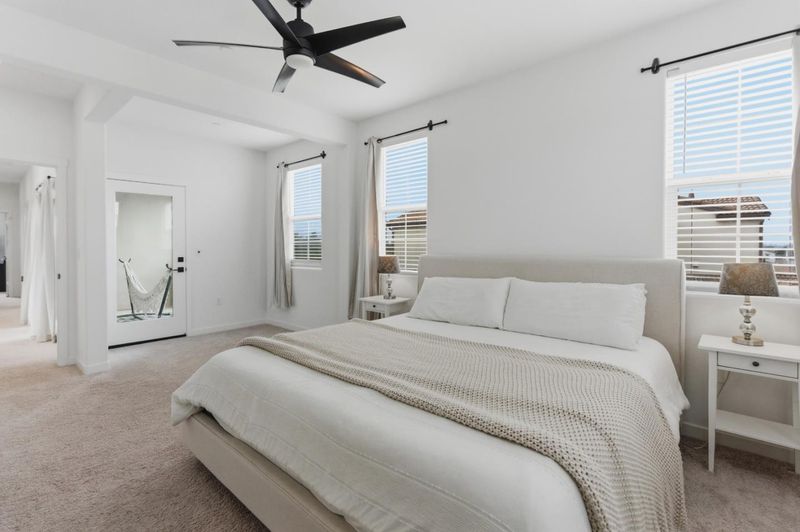 Price Increased
Price Increased
$605,280
1,768
SQ FT
$342
SQ/FT
457 Marina Heights Drive
@ Barcroft Way - 93 - Marina Heights/ The Dunes/ East Garrison, Marina
- 3 Bed
- 3 (2/1) Bath
- 2 Park
- 1,768 sqft
- MARINA
-

-
Sat Nov 8, 1:00 pm - 4:00 pm
-
Sun Nov 9, 1:00 pm - 4:00 pm
Home is part of the Below Market Rate Program for the City of Marina. Please contact listing agent for more information or visit the city website. Step into style and sophistication in this newer 3-bedroom, 2.5-bath home perfectly positioned near shops, dining, CSU Monterey Bay, and Highway 1. The open-concept main level is designed for both function and flow featuring laminate flooring, a gourmet kitchen with granite countertops, a gas range, and sleek cabinetry that complement the homes modern design. Upstairs, discover three spacious bedrooms, a versatile sitting area, two private balconies, and a dedicated laundry room for added convenience. The primary suite offers comfort and privacy with ample natural light and well-appointed finishes. Additional features include solar energy, providing efficiency and sustainability, and a low-maintenance exterior, ideal for todays busy lifestyle. This home blends contemporary design with everyday practicality a rare find near the coast, university, and commuter routes.
- Days on Market
- 1 day
- Current Status
- Active
- Original Price
- $605,280
- List Price
- $605,280
- On Market Date
- Nov 6, 2025
- Property Type
- Single Family Home
- Area
- 93 - Marina Heights/ The Dunes/ East Garrison
- Zip Code
- 93933
- MLS ID
- ML82026940
- APN
- 031-277-023-000
- Year Built
- 2023
- Stories in Building
- Unavailable
- Possession
- Unavailable
- Data Source
- MLSL
- Origin MLS System
- MLSListings, Inc.
Marina High School
Public 9-12 Secondary
Students: 584 Distance: 0.5mi
J. C. Crumpton Elementary School
Public K-5 Elementary, Yr Round
Students: 470 Distance: 0.6mi
Marina Vista Elementary School
Public K-5 Elementary, Yr Round
Students: 448 Distance: 0.7mi
Los Arboles Middle School
Public 6-8 Middle, Yr Round
Students: 568 Distance: 1.0mi
Learning For Life Charter School
Charter 7-12 Secondary
Students: 128 Distance: 1.5mi
Ione Olson Elementary School
Public K-5 Elementary, Yr Round
Students: 360 Distance: 1.6mi
- Bed
- 3
- Bath
- 3 (2/1)
- Parking
- 2
- Attached Garage
- SQ FT
- 1,768
- SQ FT Source
- Unavailable
- Lot SQ FT
- 4,168.0
- Lot Acres
- 0.095684 Acres
- Kitchen
- Cooktop - Gas, Countertop - Granite, Island with Sink
- Cooling
- None
- Dining Room
- Dining Area in Family Room
- Disclosures
- Natural Hazard Disclosure
- Family Room
- Kitchen / Family Room Combo
- Flooring
- Carpet, Laminate
- Foundation
- Concrete Slab
- Heating
- Forced Air
- Laundry
- Inside
- * Fee
- $150
- Name
- Riverside Management
- *Fee includes
- Maintenance - Common Area
MLS and other Information regarding properties for sale as shown in Theo have been obtained from various sources such as sellers, public records, agents and other third parties. This information may relate to the condition of the property, permitted or unpermitted uses, zoning, square footage, lot size/acreage or other matters affecting value or desirability. Unless otherwise indicated in writing, neither brokers, agents nor Theo have verified, or will verify, such information. If any such information is important to buyer in determining whether to buy, the price to pay or intended use of the property, buyer is urged to conduct their own investigation with qualified professionals, satisfy themselves with respect to that information, and to rely solely on the results of that investigation.
School data provided by GreatSchools. School service boundaries are intended to be used as reference only. To verify enrollment eligibility for a property, contact the school directly.















































