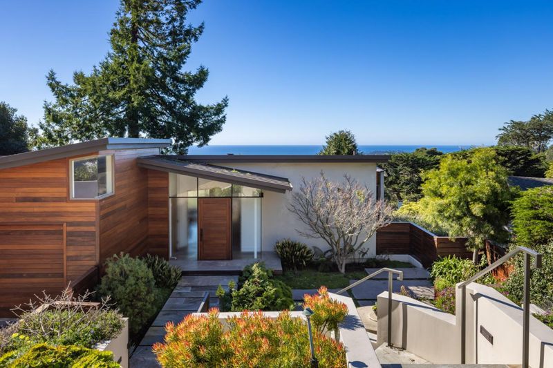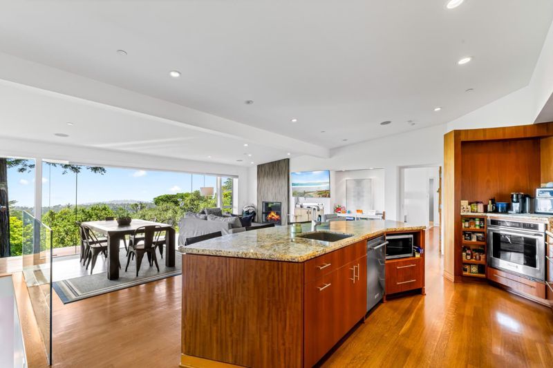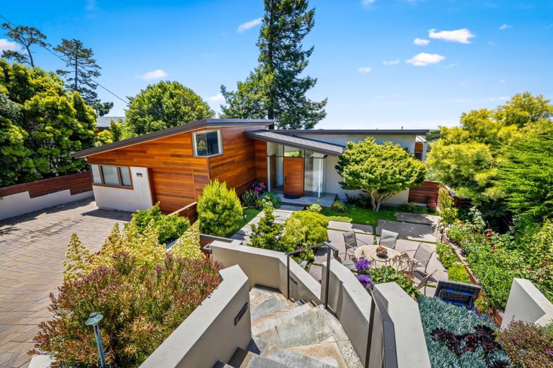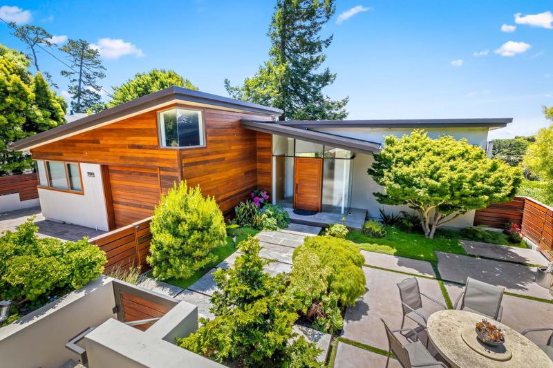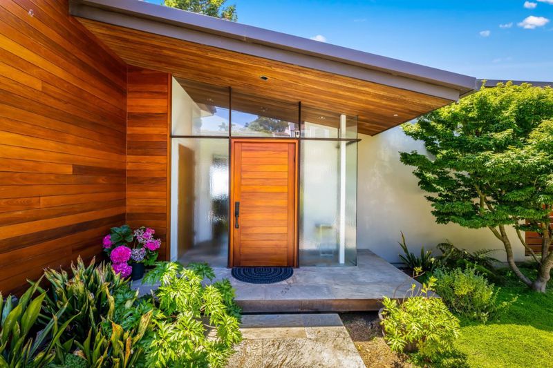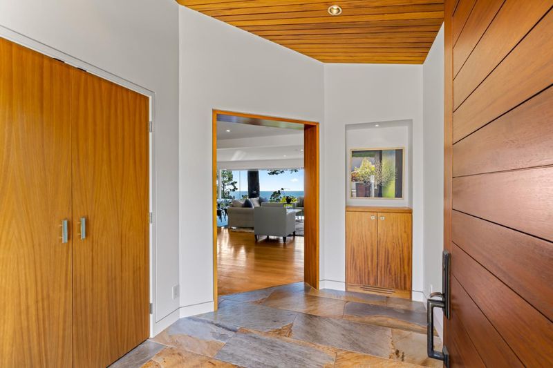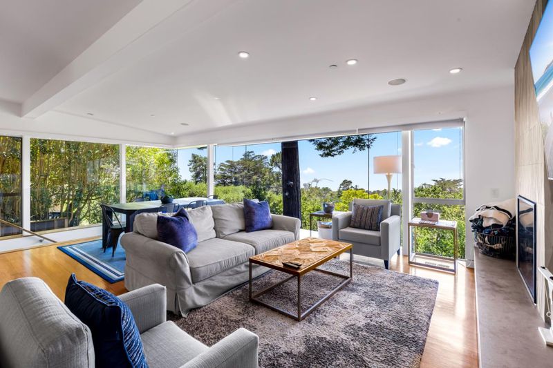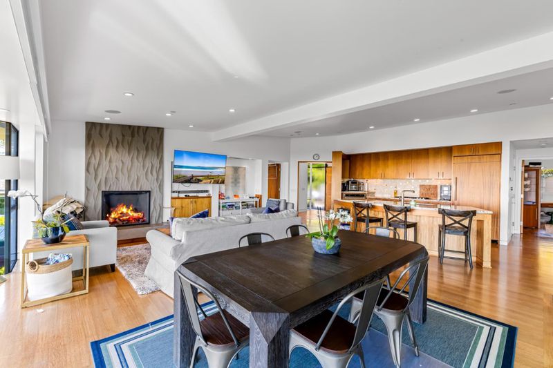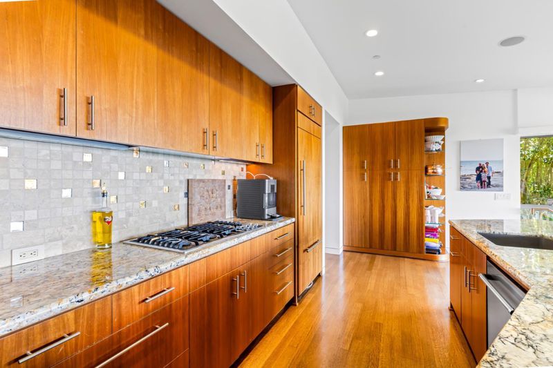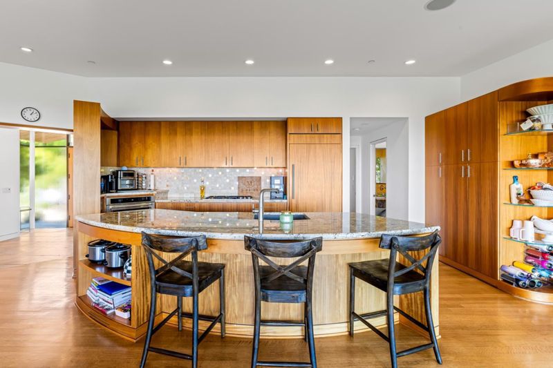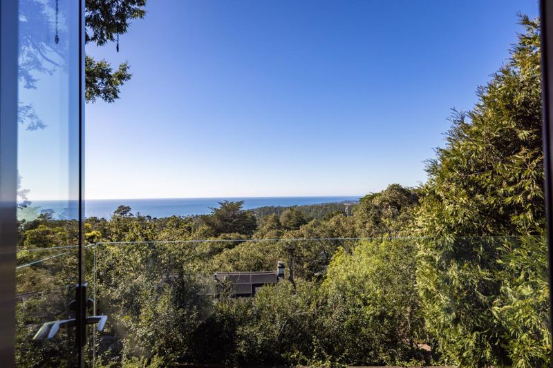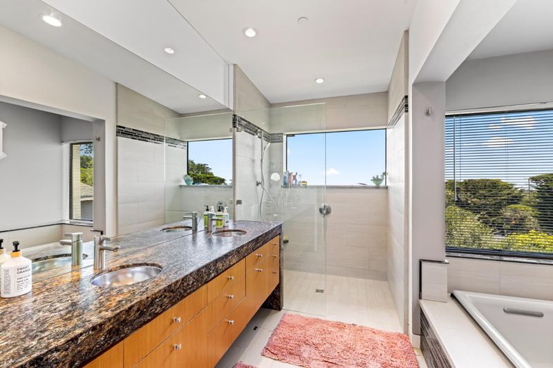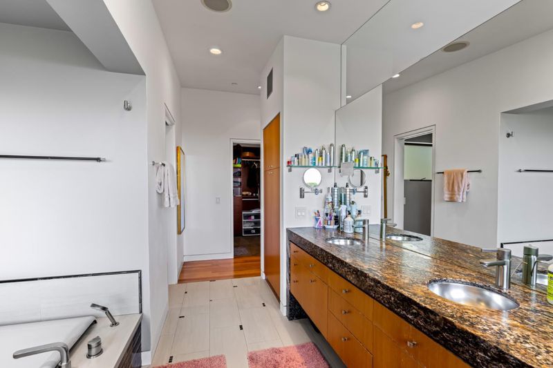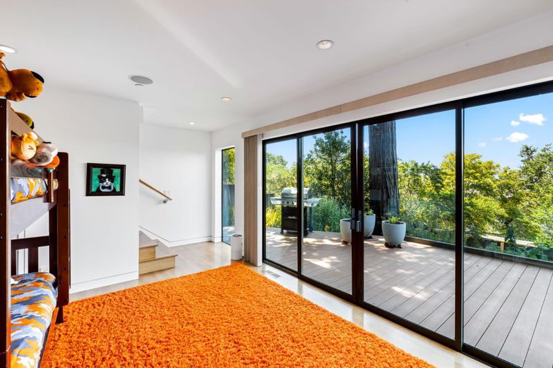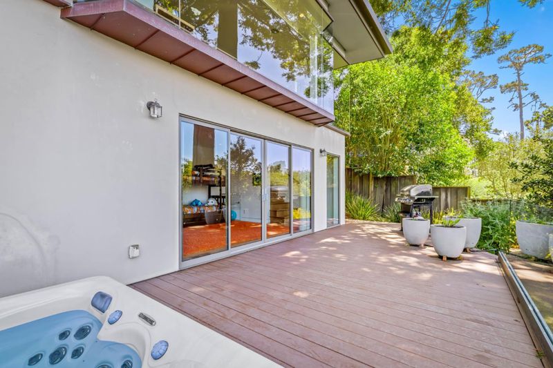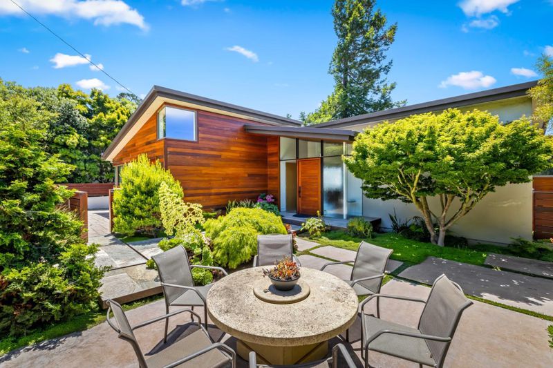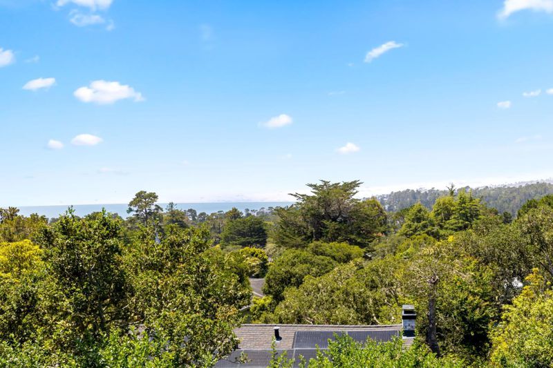
$4,495,000
2,596
SQ FT
$1,732
SQ/FT
24497 San Mateo Avenue
@ San Luis - 140 - Carmel Woods, Carmel
- 3 Bed
- 3 Bath
- 1 Park
- 2,596 sqft
- CARMEL
-

Perched upon one of Carmel Woods amazing ocean view lots, stands this exceptional highly desirable home. Designed by renowned Carmel architect Erik Dyar, its unique contemporary style maximizes the impact of profound sweeping ocean views. Floor to ceiling windows frame the open plan great room where kitchen, dining and entertaining spaces all enjoy the surrounding forest, Carmel Bay and beyond. This also creates a feeling of floating amongst the forest while custom cabinets blend in like fine custom furniture and striking stone features add even greater beauty. The home boasts a master suite with fireplace, balcony and luxurious bath, a 2nd bedroom or office upstairs, a family room with fireplace and 3rd bed/bath downstairs. A large deck, private fully fenced yard and hot tub create the perfect destination to enjoy. You wont be disappointed by this truly one-of-a-kind, extraordinary home with stunning ocean views, views, views from every room - theres nothing else like it!
- Days on Market
- 2 days
- Current Status
- Active
- Original Price
- $4,495,000
- List Price
- $4,495,000
- On Market Date
- Nov 6, 2025
- Property Type
- Single Family Home
- Area
- 140 - Carmel Woods
- Zip Code
- 93923
- MLS ID
- ML82026886
- APN
- 009-041-007-000
- Year Built
- 2010
- Stories in Building
- 2
- Possession
- Tenant Rights
- Data Source
- MLSL
- Origin MLS System
- MLSListings, Inc.
Stevenson School Carmel Campus
Private K-8 Elementary, Coed
Students: 249 Distance: 0.5mi
Carmel High School
Public 9-12 Secondary
Students: 845 Distance: 1.0mi
Monte Vista
Public K-5
Students: 365 Distance: 1.5mi
Walter Colton
Public 6-8 Elementary, Yr Round
Students: 569 Distance: 1.7mi
Junipero Serra School
Private PK-8 Elementary, Religious, Coed
Students: 190 Distance: 1.7mi
Carmel River Elementary School
Public K-5 Elementary
Students: 451 Distance: 1.8mi
- Bed
- 3
- Bath
- 3
- Parking
- 1
- Attached Garage
- SQ FT
- 2,596
- SQ FT Source
- Unavailable
- Lot SQ FT
- 7,500.0
- Lot Acres
- 0.172176 Acres
- Kitchen
- Cooktop - Gas, Countertop - Granite, Dishwasher, Exhaust Fan, Freezer, Garbage Disposal, Hood Over Range, Oven Range - Electric, Refrigerator, Wine Refrigerator
- Cooling
- None
- Dining Room
- Dining Area in Living Room
- Disclosures
- NHDS Report
- Family Room
- Separate Family Room
- Flooring
- Hardwood, Marble, Tile
- Foundation
- Concrete Block, Concrete Slab
- Fire Place
- Living Room
- Heating
- Gas, Radiant
- Laundry
- In Utility Room
- Views
- Bay, Ocean
- Possession
- Tenant Rights
- Fee
- Unavailable
MLS and other Information regarding properties for sale as shown in Theo have been obtained from various sources such as sellers, public records, agents and other third parties. This information may relate to the condition of the property, permitted or unpermitted uses, zoning, square footage, lot size/acreage or other matters affecting value or desirability. Unless otherwise indicated in writing, neither brokers, agents nor Theo have verified, or will verify, such information. If any such information is important to buyer in determining whether to buy, the price to pay or intended use of the property, buyer is urged to conduct their own investigation with qualified professionals, satisfy themselves with respect to that information, and to rely solely on the results of that investigation.
School data provided by GreatSchools. School service boundaries are intended to be used as reference only. To verify enrollment eligibility for a property, contact the school directly.
