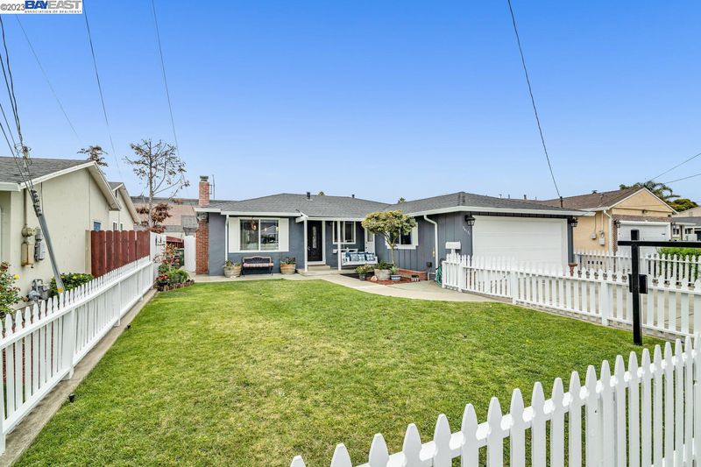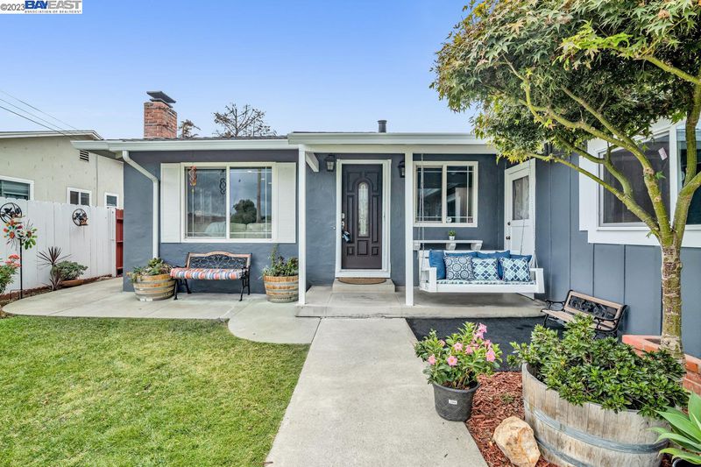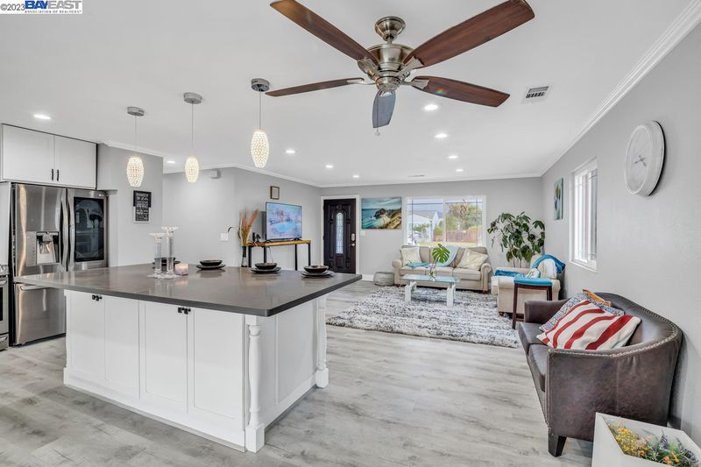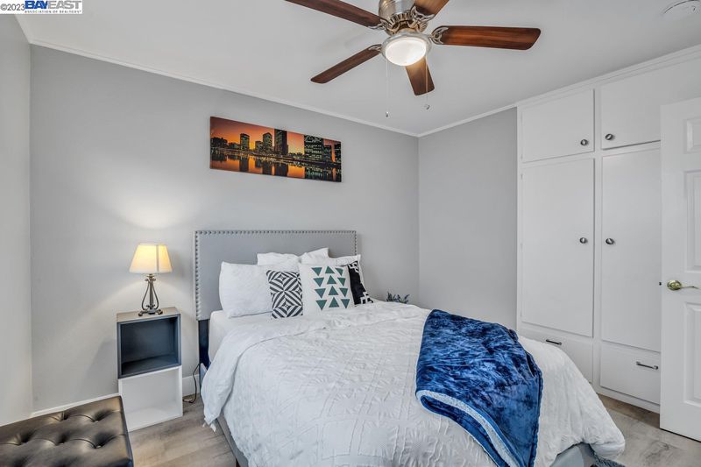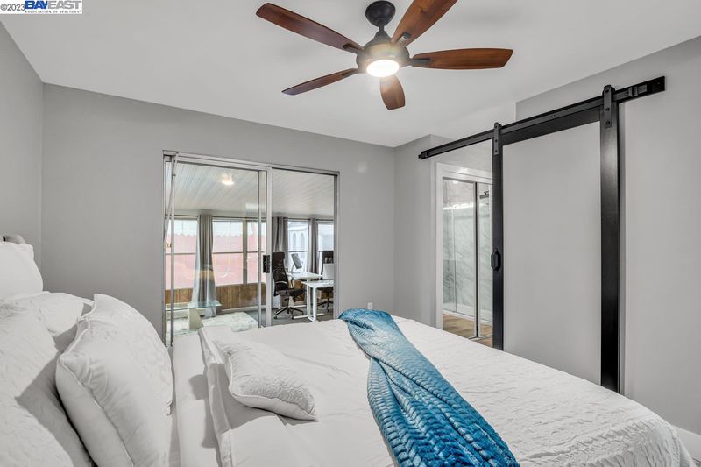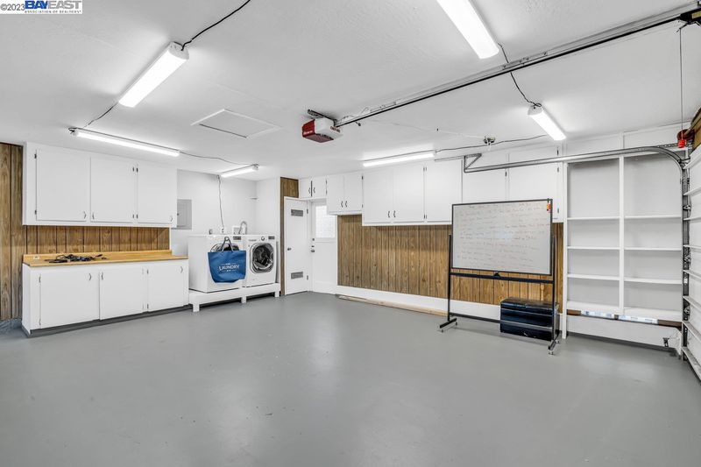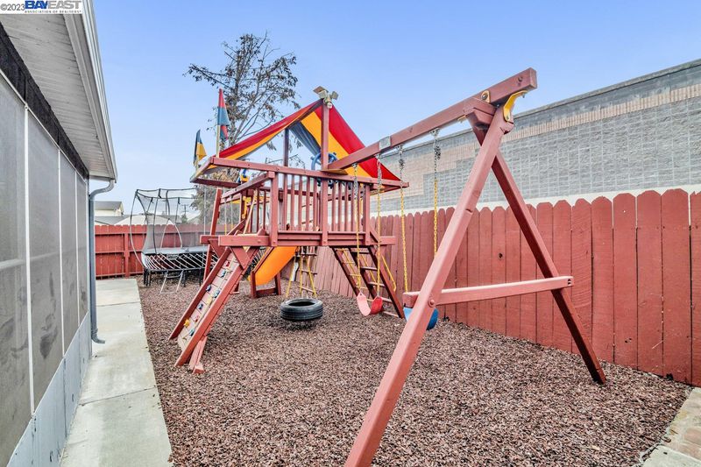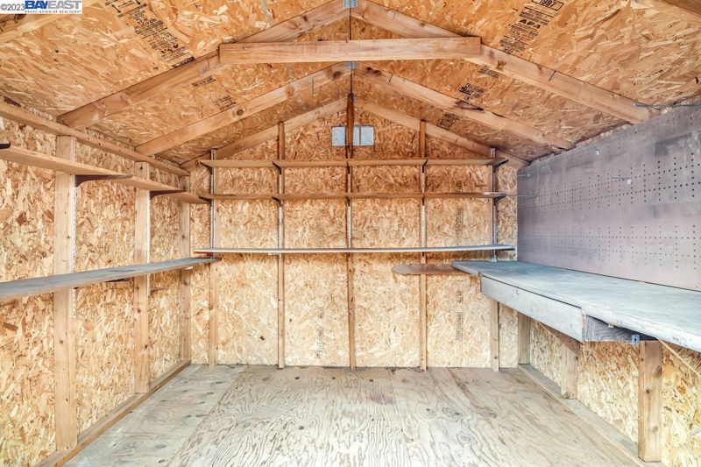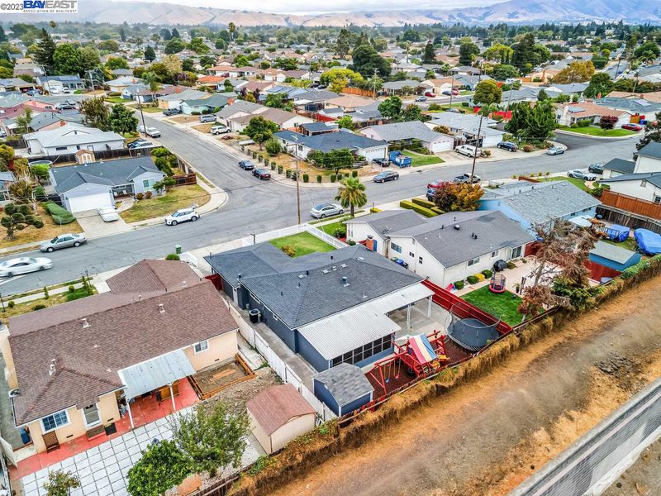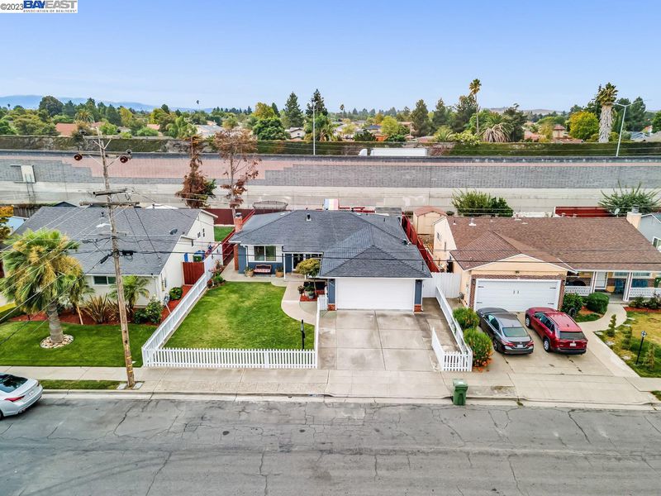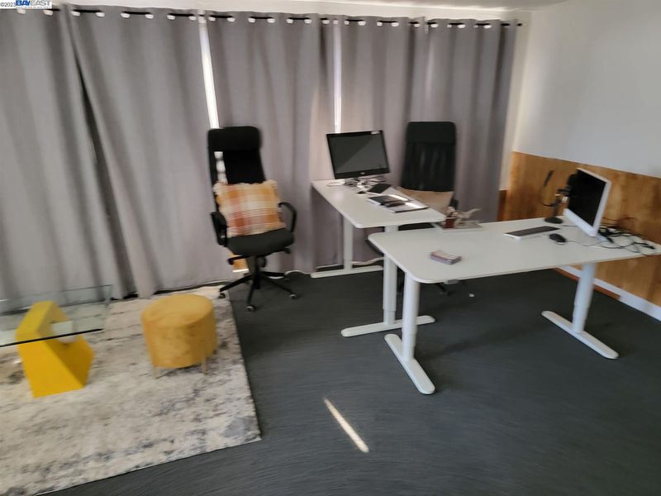 Sold 7.6% Under Asking
Sold 7.6% Under Asking
$1,200,000
1,450
SQ FT
$828
SQ/FT
36171 San Pedro Dr
@ Pizarro - CABRILLO, Fremont
- 3 Bed
- 2 Bath
- 2 Park
- 1,450 sqft
- FREMONT
-

***Let high interest rates not deter you. We can offer a rate buydown whereby your effective rate can be below 4%***. Have you been looking for a home that’s in ABSOLUTE move-in condition? Have been searching for one in California’s safest city and #1 in education, childcare & socioeconomics? Do you want to live close to everything: work and leisure? Then let me be the one to welcome you to Your New Oasis. Located in a well-sought-after neighborhood in a great school district, and close to everything, this fine home offers you a ton of desirables. It has been in the family for decades, so you will feel the love as soon as you step in, especially because of its TOTAL Facelift. It boasts a beautiful façade, an awesome playground for kids in the back, and a stunning interior. You will notice the meticulous work. From the floors to the ceilings, from the kitchen to the bathrooms and from the bedrooms to the garage, you will appreciate the amazing job, the open floor plan, the SUPER-SIZED island-dining table combo located between the kitchen and the living area. Other adoring features include central heat and air were installed in September 2023, dual pane windows (no freeway noise when windows are closed), a room addition that can be used as an office, a daycare, rec/entertainment.
- Current Status
- Sold
- Sold Price
- $1,200,000
- Under List Price
- 7.6%
- Original Price
- $1,299,000
- List Price
- $1,299,000
- On Market Date
- Oct 1, 2023
- Contract Date
- Nov 9, 2023
- Close Date
- Dec 7, 2023
- Property Type
- Detached
- D/N/S
- CABRILLO
- Zip Code
- 94536
- MLS ID
- 41040721
- APN
- 501-108-153
- Year Built
- 1956
- Stories in Building
- Unavailable
- Possession
- COE
- COE
- Dec 7, 2023
- Data Source
- MAXEBRDI
- Origin MLS System
- BAY EAST
Cabrillo Elementary School
Public K-6 Elementary
Students: 418 Distance: 0.4mi
Patterson Elementary School
Public K-6 Elementary
Students: 786 Distance: 0.6mi
Fremont Christian School
Private PK-12 Combined Elementary And Secondary, Religious, Coed
Students: 620 Distance: 0.6mi
Bridgepoint High (Continuation) School
Public 9-12 Continuation
Students: 66 Distance: 0.6mi
Crossroads High (Alternative) School
Public K-12 Alternative
Students: 43 Distance: 0.6mi
Newark Adult
Public n/a Adult Education
Students: NA Distance: 0.6mi
- Bed
- 3
- Bath
- 2
- Parking
- 2
- Attached Garage
- SQ FT
- 1,450
- SQ FT Source
- Public Records
- Lot SQ FT
- 7,339.0
- Lot Acres
- 0.16848 Acres
- Pool Info
- None
- Kitchen
- Counter - Stone, Dishwasher, Garbage Disposal, Gas Range/Cooktop, Island, Microwave, Oven Built-in, Refrigerator, Range/Oven Built-in, Updated Kitchen
- Cooling
- Central 2 Or 2+ Zones A/C
- Disclosures
- Disclosure Package Avail
- Exterior Details
- Stucco
- Flooring
- Hardwood Flrs Throughout
- Fire Place
- None
- Heating
- Forced Air 1 Zone
- Laundry
- 220 Volt Outlet, Dryer, In Garage, Washer
- Main Level
- 2 Baths, 3 Bedrooms
- Possession
- COE
- Architectural Style
- Contemporary
- Construction Status
- Existing
- Additional Equipment
- Dryer, Garage Door Opener, Mirrored Closet Door(s), Washer
- Lot Description
- Court
- Pool
- None
- Roof
- Composition Shingles
- Solar
- None
- Terms
- 1031 Exchange, Cash, Conventional, Creative, FHA, New Loan, VA
- Water and Sewer
- Sewer System - Public, Water - Public
- Yard Description
- Back Yard, Fenced, Front Yard, Patio, Patio Covered, Tool Shed, Fenced Front Yard, Full Fence
- Fee
- Unavailable
MLS and other Information regarding properties for sale as shown in Theo have been obtained from various sources such as sellers, public records, agents and other third parties. This information may relate to the condition of the property, permitted or unpermitted uses, zoning, square footage, lot size/acreage or other matters affecting value or desirability. Unless otherwise indicated in writing, neither brokers, agents nor Theo have verified, or will verify, such information. If any such information is important to buyer in determining whether to buy, the price to pay or intended use of the property, buyer is urged to conduct their own investigation with qualified professionals, satisfy themselves with respect to that information, and to rely solely on the results of that investigation.
School data provided by GreatSchools. School service boundaries are intended to be used as reference only. To verify enrollment eligibility for a property, contact the school directly.
