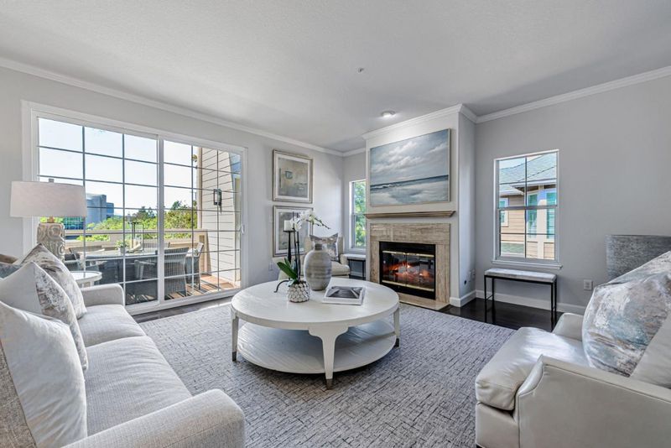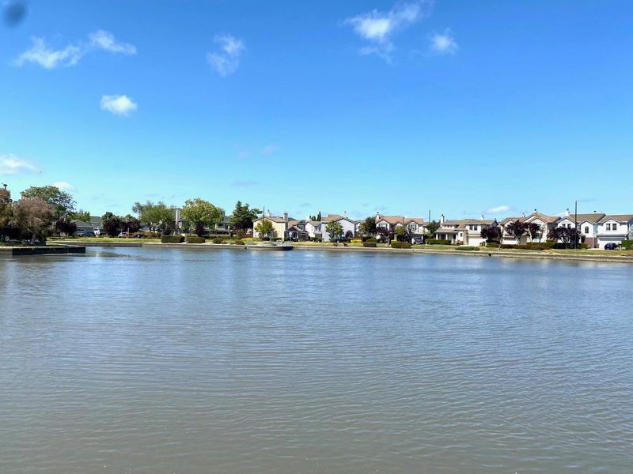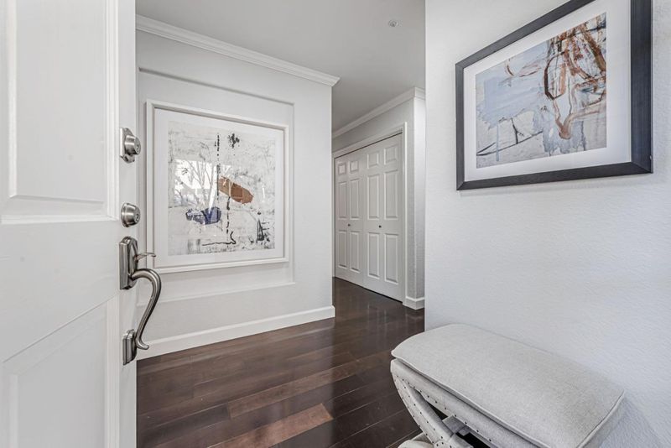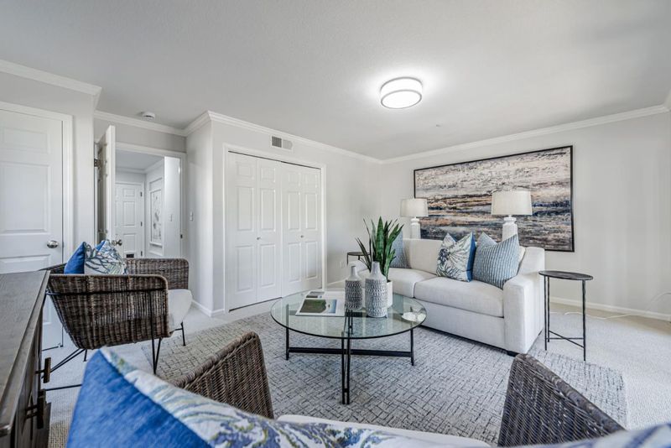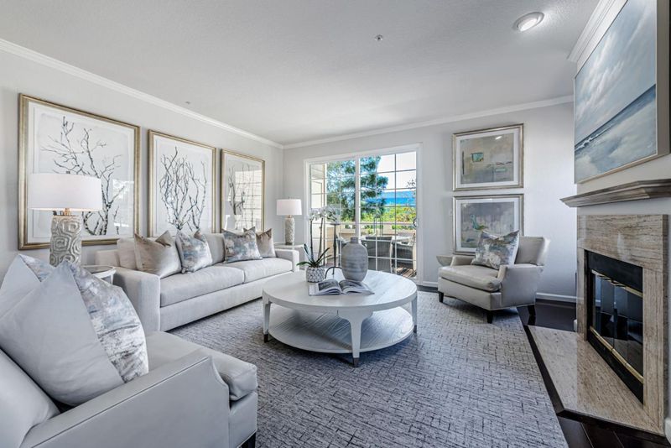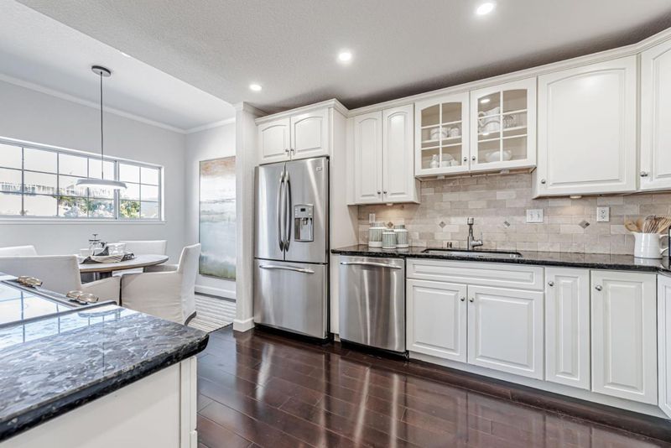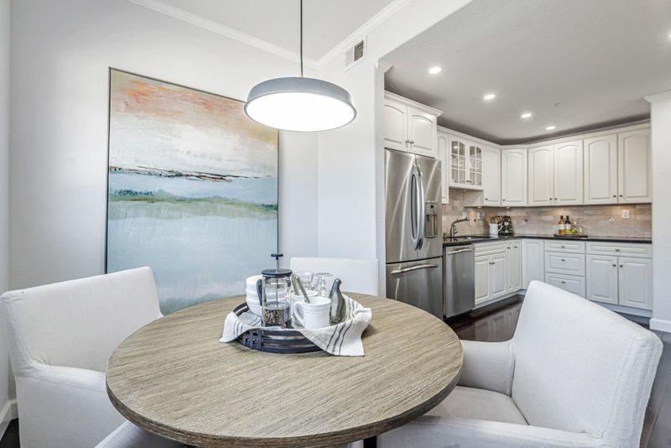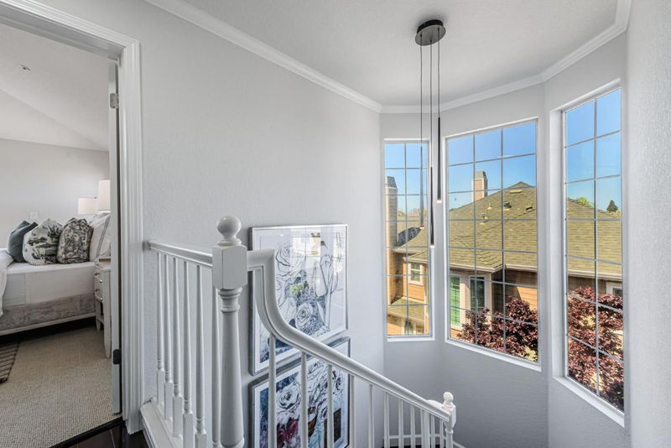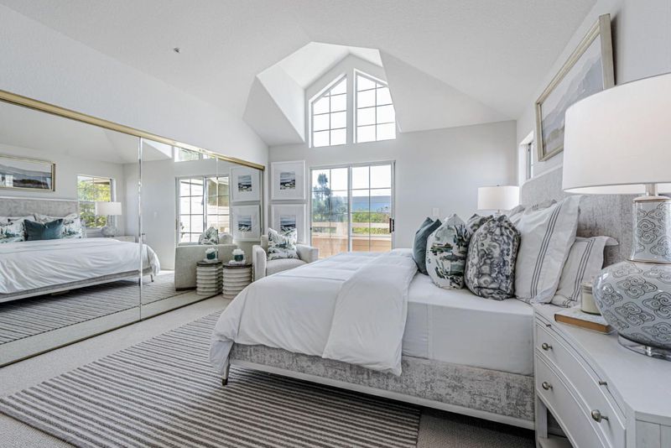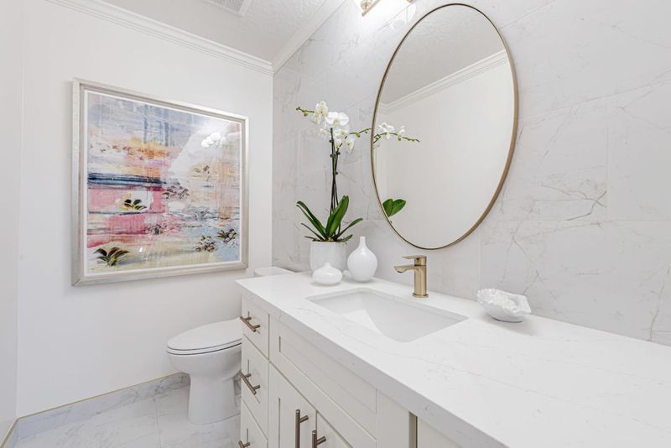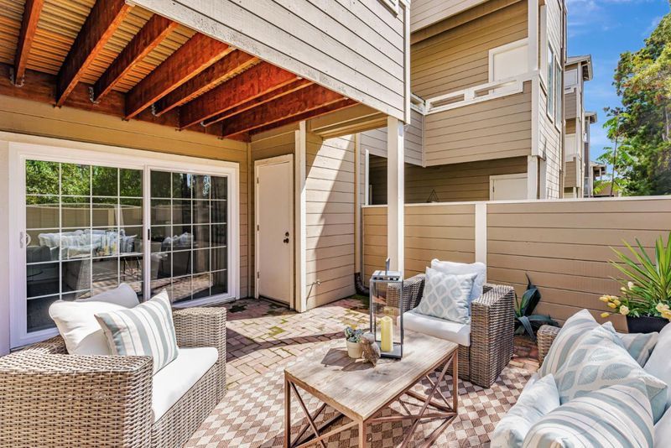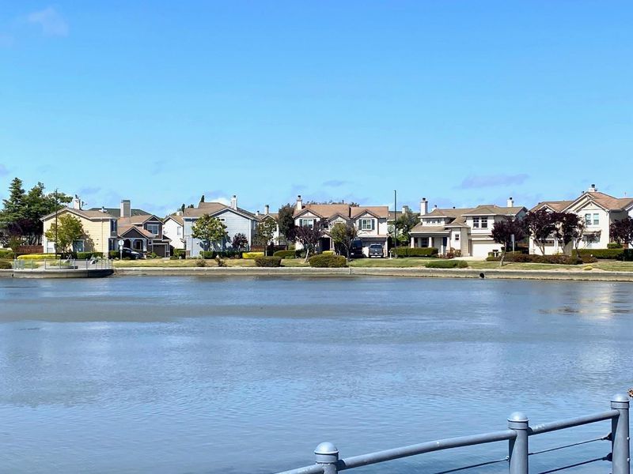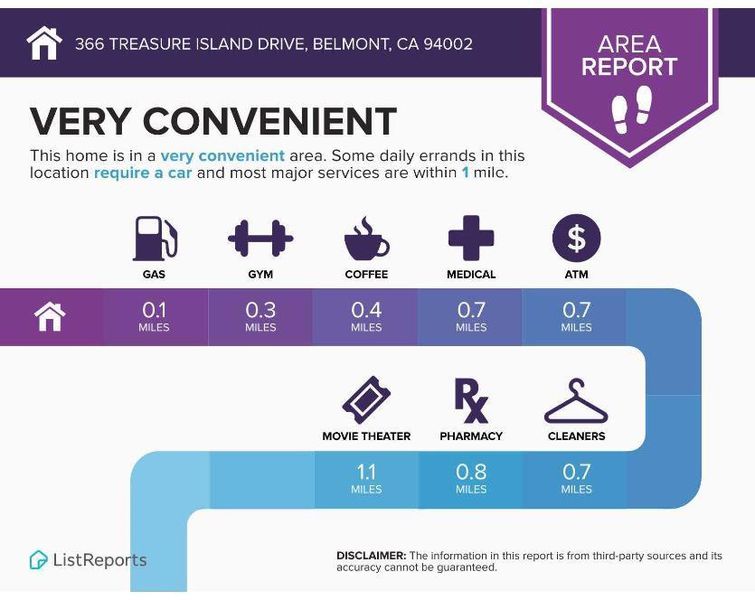
$1,698,000
2,270
SQ FT
$748
SQ/FT
366 Treasure Island Drive
@ Clipper/Concourse/Island Parkway/Marine Parkway - 364 - Homeview / Sterling Downs, Belmont
- 4 Bed
- 4 (3/1) Bath
- 2 Park
- 2,270 sqft
- BELMONT
-

-
Sun Sep 7, 2:00 pm - 4:00 pm
Incredible value for a tastefully and recently remodeled home. Ready to move in and enjoy. All fenced-in yard, attached 2-car garage, gourmet kitchen with huge breakfast room. 1bd+1ba on entry level, 3bd+2ba (including primary suite on upper level)
Better than new. Incredible value for a recently & magnificently remodeled 4-bedroom, 3.5-bath, 2270 sf (per Realist) attached single family residence in Farallon by Island Parkway where Belmont and Redwood Shores converge. Remodeled gourmet eat-in kitchen (KraftMaid cabinets) & all 3.5 baths with designer quality & color pallet that will not disappoint. Ebony colored wood floor with crisp newly painted walls and brand new Berber carpet in bedrooms creating a modern ambiance and what you have been waiting for. NEW in 2024: 3.5 baths, water heater, washer & dryer, sliding glass doors off of family room and living room. NEW in 2023: balcony repair/replacement. NEW in 2025: Berber carpet in bedrooms, new interior paint and most of the lighting fixtures. NEW in 2015: wood floor and kitchen remodel. Versatile floor plan, resort-like lifestyle, modern elegance, classic charm together with a prime location surrounded by waterways and walking trails and yet in close proximity to major employers in Silicon Valley, Oracle, Electronic Arts & Informatica, just to name a few. Belmont sports center is only a few blocks away and The Marketplace in RWS is easily accessible.
- Days on Market
- 0 days
- Current Status
- Active
- Original Price
- $1,698,000
- List Price
- $1,698,000
- On Market Date
- Sep 3, 2025
- Property Type
- Single Family Home
- Area
- 364 - Homeview / Sterling Downs
- Zip Code
- 94002
- MLS ID
- ML82019804
- APN
- 040-482-670
- Year Built
- 1990
- Stories in Building
- Unavailable
- Possession
- Unavailable
- Data Source
- MLSL
- Origin MLS System
- MLSListings, Inc.
Nesbit Elementary School
Public K-8 Elementary
Students: 670 Distance: 0.6mi
San Mateo County Rop School
Public 11-12
Students: NA Distance: 0.6mi
San Mateo County Special Education School
Public K-12 Special Education
Students: 136 Distance: 0.6mi
Hanlin Academy
Private K-8 Elementary, Middle, Coed
Students: 60 Distance: 0.8mi
Foster City Elementary School
Public K-5 Elementary
Students: 866 Distance: 0.8mi
Central Elementary School
Public K-5 Elementary
Students: 440 Distance: 1.0mi
- Bed
- 4
- Bath
- 4 (3/1)
- Double Sinks, Full on Ground Floor, Primary - Stall Shower(s), Shower and Tub, Stall Shower - 2+, Updated Bath
- Parking
- 2
- Attached Garage, Gate / Door Opener, Guest / Visitor Parking
- SQ FT
- 2,270
- SQ FT Source
- Unavailable
- Lot SQ FT
- 2,186.0
- Lot Acres
- 0.050184 Acres
- Pool Info
- Community Facility
- Kitchen
- Countertop - Granite, Garbage Disposal, Microwave, Oven Range, Refrigerator
- Cooling
- Other
- Dining Room
- Formal Dining Room
- Disclosures
- NHDS Report
- Family Room
- Other
- Flooring
- Carpet, Tile, Wood
- Foundation
- Concrete Slab
- Fire Place
- Living Room
- Heating
- Central Forced Air
- Laundry
- Dryer, Inside, Washer
- * Fee
- $749
- Name
- Farallon
- Phone
- 408-559-1977
- *Fee includes
- Common Area Electricity, Insurance, Maintenance - Common Area, Maintenance - Exterior, Management Fee, Pool, Spa, or Tennis, Reserves, and Roof
MLS and other Information regarding properties for sale as shown in Theo have been obtained from various sources such as sellers, public records, agents and other third parties. This information may relate to the condition of the property, permitted or unpermitted uses, zoning, square footage, lot size/acreage or other matters affecting value or desirability. Unless otherwise indicated in writing, neither brokers, agents nor Theo have verified, or will verify, such information. If any such information is important to buyer in determining whether to buy, the price to pay or intended use of the property, buyer is urged to conduct their own investigation with qualified professionals, satisfy themselves with respect to that information, and to rely solely on the results of that investigation.
School data provided by GreatSchools. School service boundaries are intended to be used as reference only. To verify enrollment eligibility for a property, contact the school directly.
