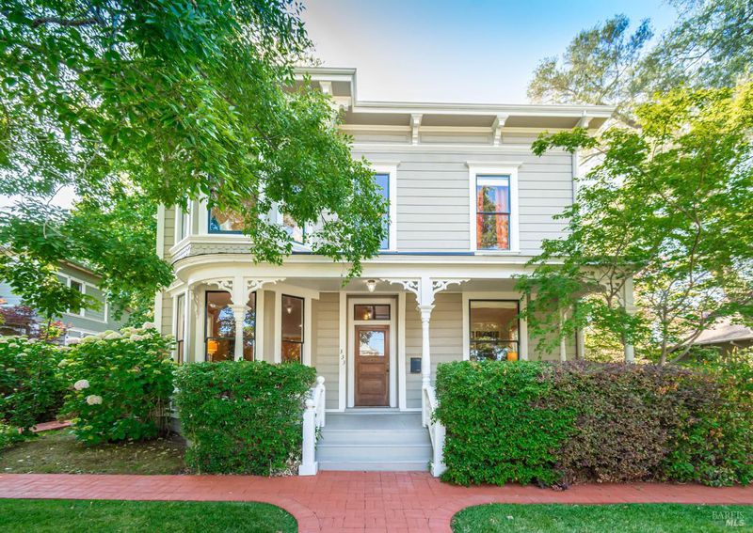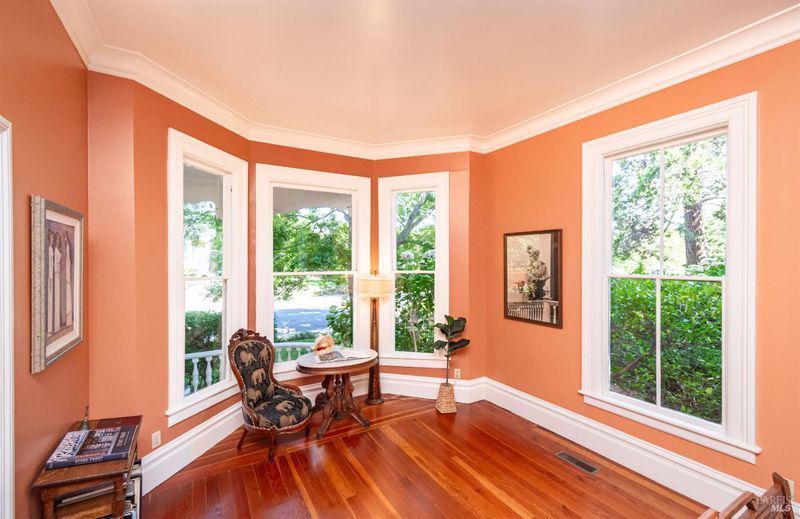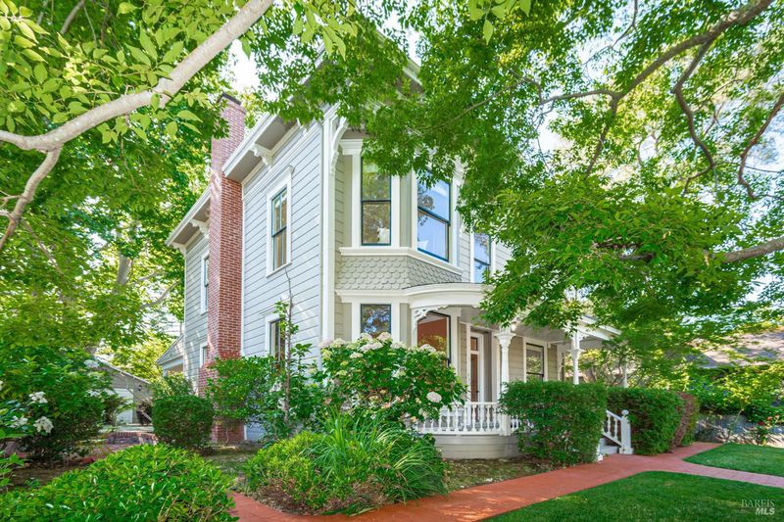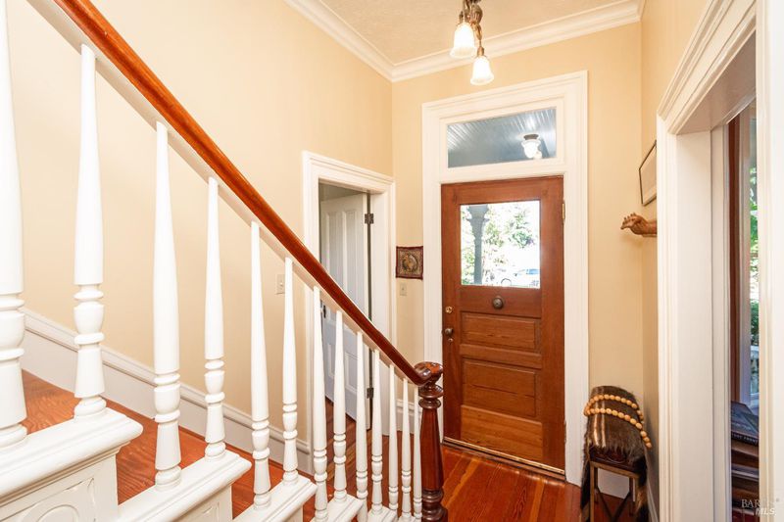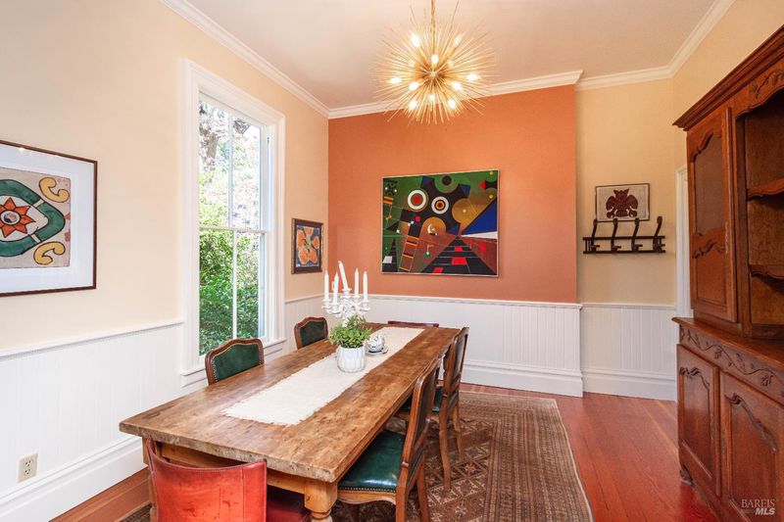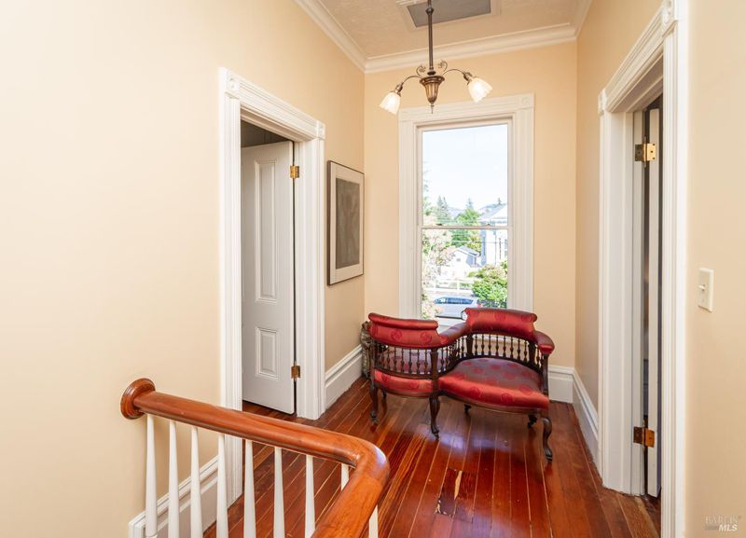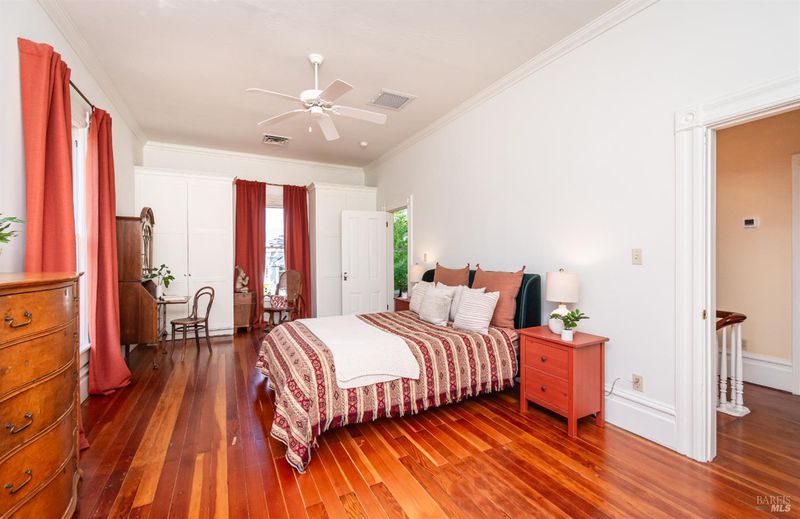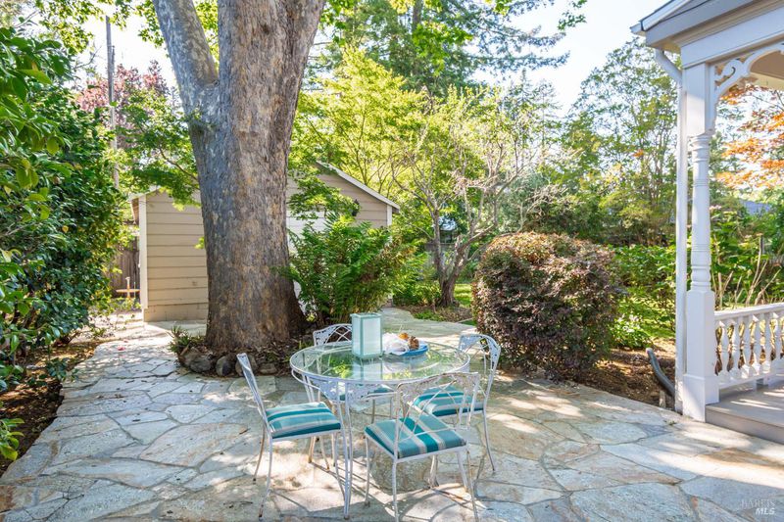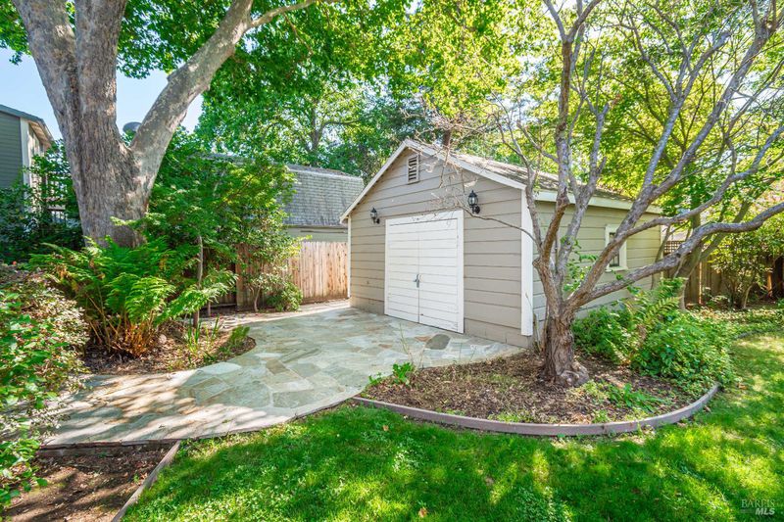
$1,888,000
2,130
SQ FT
$886
SQ/FT
333 Randolph Street
@ Pine - Napa
- 3 Bed
- 3 Bath
- 0 Park
- 2,130 sqft
- Napa
-

-
Sat Jun 14, 11:00 am - 2:00 pm
Come experience this beautiful home in Downtown Napa & Tour the property, take in the features, and envision the life! Don’t miss this opportunity to see it in person—your next home could be just one visit away!
Historic Charm Meets Modern Comfort in the Heart of Napa. Welcome to 333 Randolph Street, an exquisite piece of Napa Valley history blending timeless elegance with today's conveniences. Built in 1895, this turn-of-the-century treasure showcases a rare fusion of Italianate grace and Queen Anne charm. Step inside and experience the perfect harmony of old-world craftsmanship and modern updates. Original details like the hardwood floors, fireplace, custom built-ins, and striking double-sashed windows are complemented by a new heating and AC system for contemporary comfort. The classic two-story design features a picturesque front porch. Nestled in Napa's coveted Lamppost District, this home sits just moments from Downtown Napa, where world-class dining, boutique shopping, and vibrant wine culture await. Listed on the Historical Registry. A detached garage with a charming gable roof adds extra functionality, accessed conveniently by an alleywayEnjoy the beauty of the lush backyard, complete with blooming roses and a plum tree, perfect for relaxing afternoons and al fresco gatherings a true Napa Valley gem waiting to be called home.
- Days on Market
- 1 day
- Current Status
- Active
- Original Price
- $1,888,000
- List Price
- $1,888,000
- On Market Date
- Jun 11, 2025
- Property Type
- Single Family Residence
- Area
- Napa
- Zip Code
- 94559
- MLS ID
- 325053266
- APN
- 005-062-009-000
- Year Built
- 1883
- Stories in Building
- Unavailable
- Possession
- Negotiable
- Data Source
- BAREIS
- Origin MLS System
Shearer Charter School
Public K-5 Elementary
Students: 480 Distance: 0.2mi
Blue Oak School
Private K-8 Nonprofit
Students: 145 Distance: 0.6mi
Napa Christian Campus of Education School
Private K-12 Combined Elementary And Secondary, Religious, Coed
Students: 126 Distance: 0.6mi
The Oxbow School
Private 11-12 Coed
Students: 78 Distance: 0.7mi
St. John The Baptist Catholic
Private K-8 Elementary, Religious, Coed
Students: 147 Distance: 0.8mi
River Charter School
Charter 6-8 Middle
Students: 390 Distance: 0.9mi
- Bed
- 3
- Bath
- 3
- Shower Stall(s)
- Parking
- 0
- Alley Access, Detached
- SQ FT
- 2,130
- SQ FT Source
- Assessor Auto-Fill
- Lot SQ FT
- 8,873.0
- Lot Acres
- 0.2037 Acres
- Kitchen
- Breakfast Area
- Cooling
- Central
- Dining Room
- Formal Room
- Flooring
- Wood
- Fire Place
- Family Room
- Heating
- Central
- Laundry
- Inside Room
- Upper Level
- Bedroom(s), Full Bath(s)
- Main Level
- Dining Room, Family Room, Kitchen, Living Room, Street Entrance
- Possession
- Negotiable
- Architectural Style
- Victorian
- Fee
- $0
MLS and other Information regarding properties for sale as shown in Theo have been obtained from various sources such as sellers, public records, agents and other third parties. This information may relate to the condition of the property, permitted or unpermitted uses, zoning, square footage, lot size/acreage or other matters affecting value or desirability. Unless otherwise indicated in writing, neither brokers, agents nor Theo have verified, or will verify, such information. If any such information is important to buyer in determining whether to buy, the price to pay or intended use of the property, buyer is urged to conduct their own investigation with qualified professionals, satisfy themselves with respect to that information, and to rely solely on the results of that investigation.
School data provided by GreatSchools. School service boundaries are intended to be used as reference only. To verify enrollment eligibility for a property, contact the school directly.
