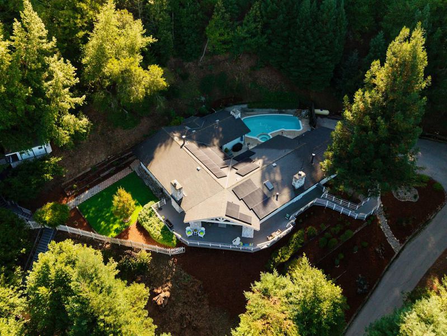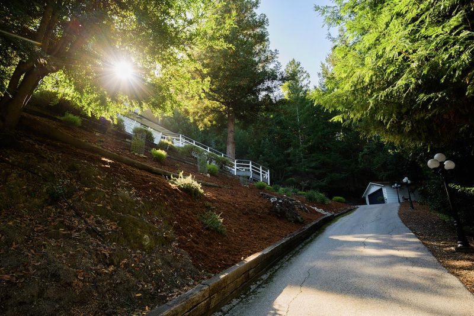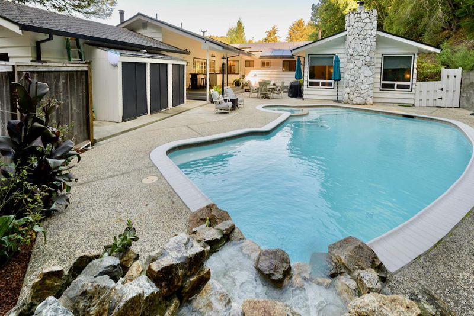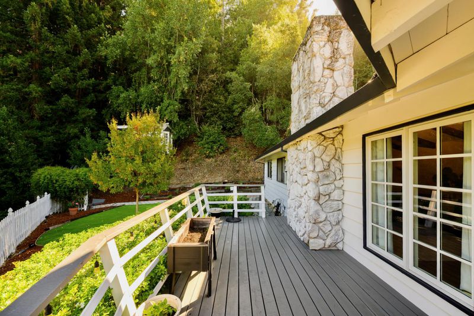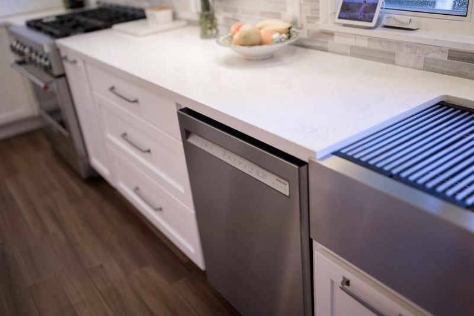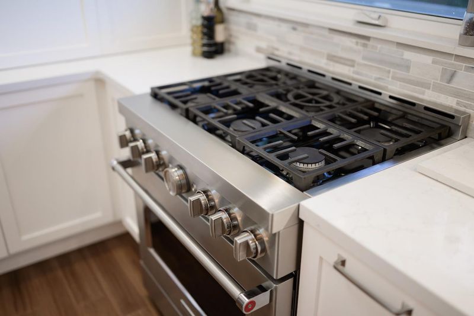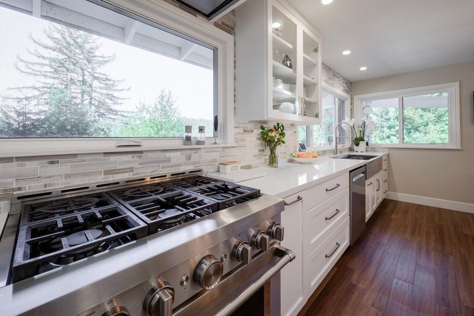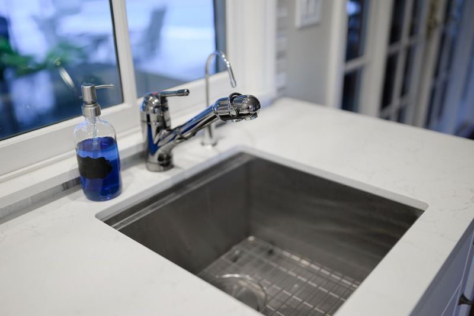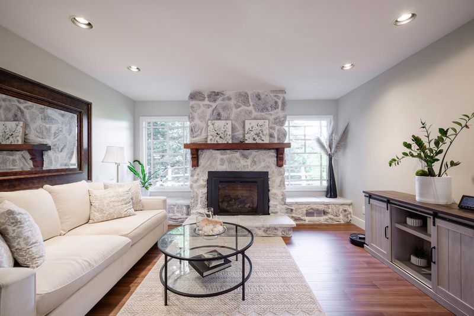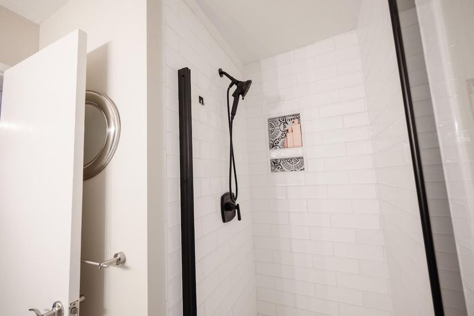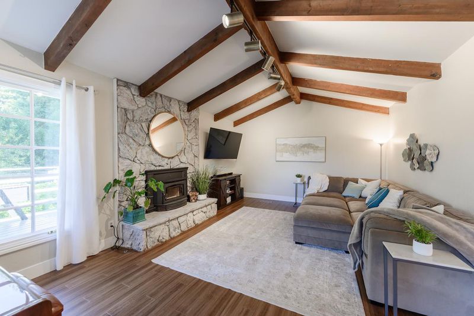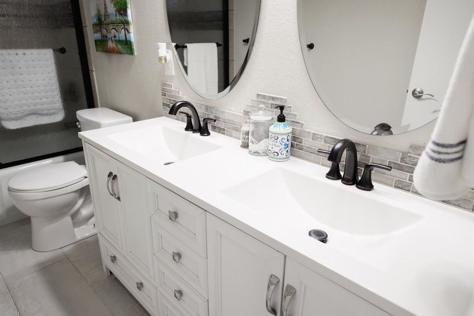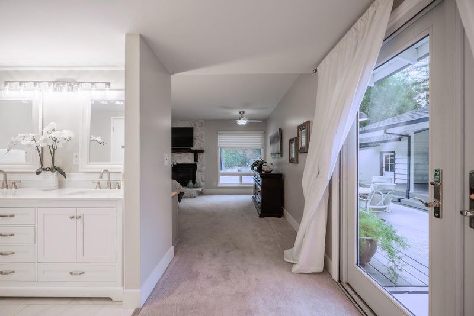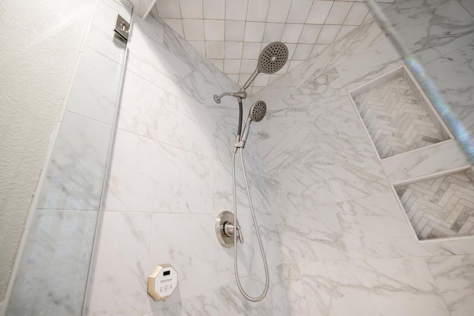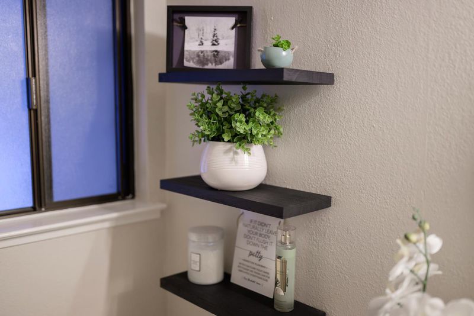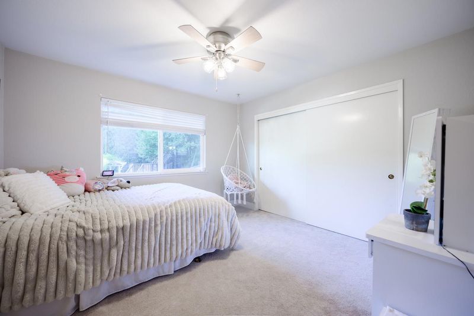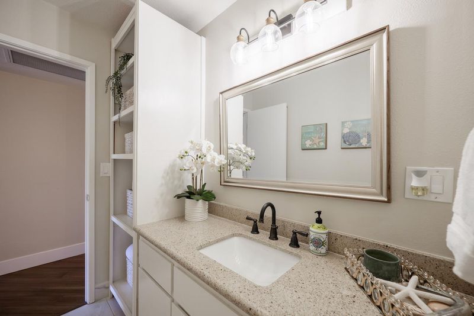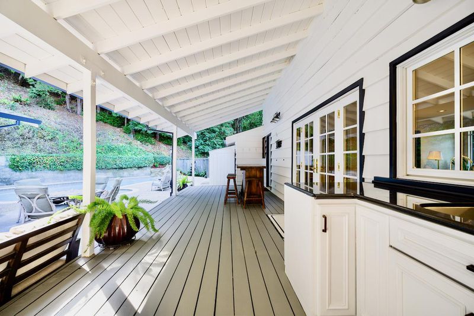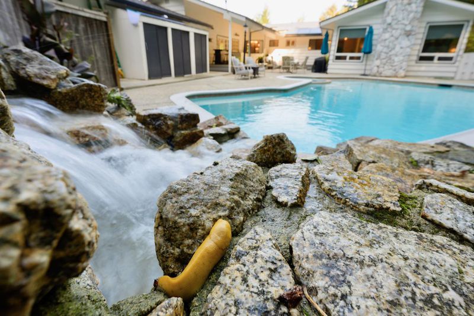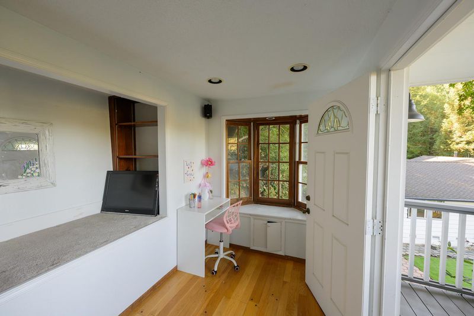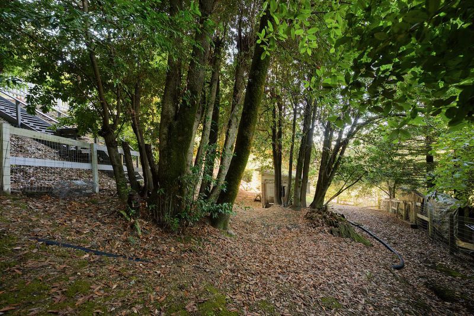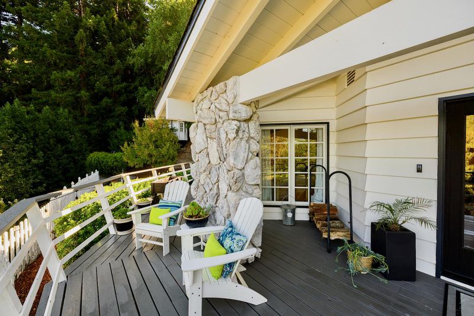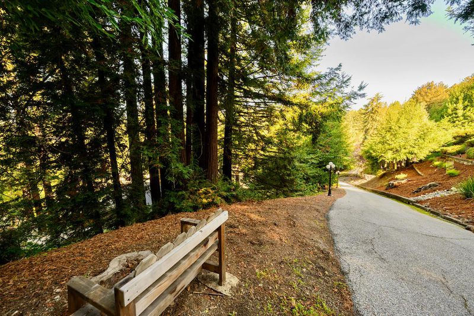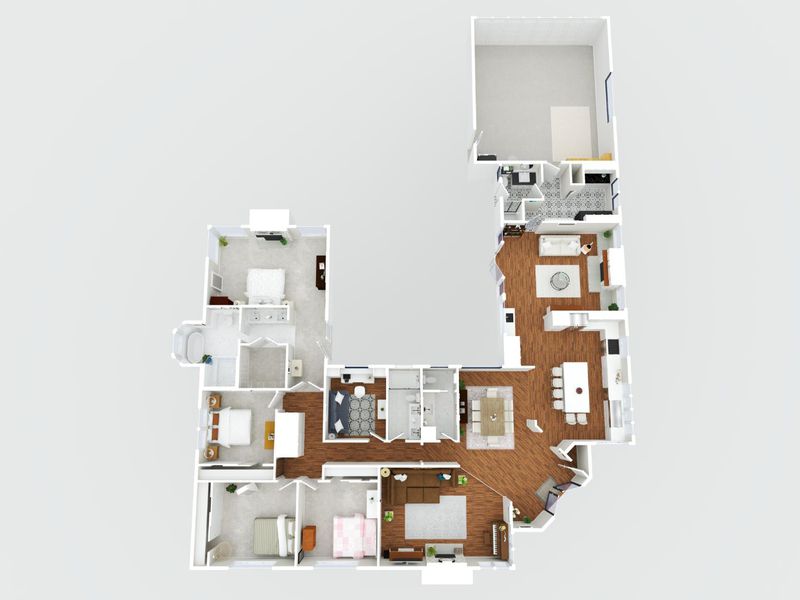
$1,975,000
2,729
SQ FT
$724
SQ/FT
322 Canham Road
@ Glenwood Dr - 41 - Scotts Valley North, Scotts Valley
- 4 Bed
- 4 (3/1) Bath
- 10 Park
- 2,729 sqft
- Scotts Valley
-

-
Thu Nov 6, 10:00 am - 12:00 pm
-
Sat Nov 8, 12:00 pm - 3:00 pm
-
Sun Nov 9, 12:00 pm - 3:00 pm
Gorgeously remodeled custom retreat on 3.78 acres of privacy and beauty! Tucked away at the end of a peaceful lane yet just minutes to town, this stunning single-level home captures breathtaking valley views from nearly every angle. The sprawling floor plan offers 4 bedrooms PLUS office, both a formal living room & separate family room. You'll fall in love w/ the spectacular chefs kitchen, featuring quartz slab counters, grand island w/ seating for 6, custom cabinetry, a built-in Miele espresso station, & top-of-the-line SS appliances all framed by gorgeous sunset views. The primary suite is an absolute sanctuary, complete with its own fireplace, walk-in closet, and a luxurious en suite showcasing a steam shower and a claw-foot soaking tub. Outdoors, entertain and unwind beside the sparkling pool with rock waterfall and spa, outdoor bar and kitchen. The property also features an expansive yard with artificial lawn, a charming children's tree house with a view porch, and countless spaces to relax and enjoy the serene surroundings. For animal lovers, there's a two-stall barn, tack room, chicken coop, and corral with direct trail access to Glenwood Open Preserve right from Canham Road. Two 2-car garages, solar, a whole house fan, and generator. Scotts Valley has great schools, too!
- Days on Market
- 1 day
- Current Status
- Active
- Original Price
- $1,975,000
- List Price
- $1,975,000
- On Market Date
- Nov 4, 2025
- Property Type
- Single Family Home
- Area
- 41 - Scotts Valley North
- Zip Code
- 95066
- MLS ID
- ML82026387
- APN
- 094-181-21-000
- Year Built
- 1976
- Stories in Building
- 1
- Possession
- Unavailable
- Data Source
- MLSL
- Origin MLS System
- MLSListings, Inc.
Silicon Valley High School
Private 6-12
Students: 1500 Distance: 0.2mi
Scotts Valley High School
Public 9-12 Secondary
Students: 818 Distance: 0.5mi
Vine Hill Elementary School
Public K-5 Elementary
Students: 550 Distance: 0.7mi
Baymonte Christian School
Private K-8 Elementary, Religious, Coed
Students: 291 Distance: 1.1mi
Wilderness Skills Institute
Private K-12
Students: 7 Distance: 1.3mi
Scotts Valley Middle School
Public 6-8 Middle
Students: 534 Distance: 2.7mi
- Bed
- 4
- Bath
- 4 (3/1)
- Double Sinks, Primary - Stall Shower(s), Shower and Tub, Shower over Tub - 1, Updated Bath
- Parking
- 10
- Attached Garage, Detached Garage, Parking Area
- SQ FT
- 2,729
- SQ FT Source
- Unavailable
- Lot SQ FT
- 164,962.0
- Lot Acres
- 3.787006 Acres
- Pool Info
- Pool - In Ground, Spa - In Ground
- Kitchen
- Countertop - Granite, Dishwasher, Garbage Disposal, Hood Over Range, Microwave, Oven Range - Gas, Skylight
- Cooling
- Whole House / Attic Fan
- Dining Room
- Formal Dining Room
- Disclosures
- Natural Hazard Disclosure
- Family Room
- Separate Family Room
- Flooring
- Laminate, Tile
- Foundation
- Concrete Perimeter
- Fire Place
- Family Room, Gas Burning, Living Room, Primary Bedroom, Wood Burning
- Heating
- Radiant Floors, Propane, Central Forced Air
- Laundry
- Washer / Dryer, In Utility Room
- Views
- Valley, Forest / Woods
- Architectural Style
- Custom, Ranch
- Fee
- Unavailable
MLS and other Information regarding properties for sale as shown in Theo have been obtained from various sources such as sellers, public records, agents and other third parties. This information may relate to the condition of the property, permitted or unpermitted uses, zoning, square footage, lot size/acreage or other matters affecting value or desirability. Unless otherwise indicated in writing, neither brokers, agents nor Theo have verified, or will verify, such information. If any such information is important to buyer in determining whether to buy, the price to pay or intended use of the property, buyer is urged to conduct their own investigation with qualified professionals, satisfy themselves with respect to that information, and to rely solely on the results of that investigation.
School data provided by GreatSchools. School service boundaries are intended to be used as reference only. To verify enrollment eligibility for a property, contact the school directly.
