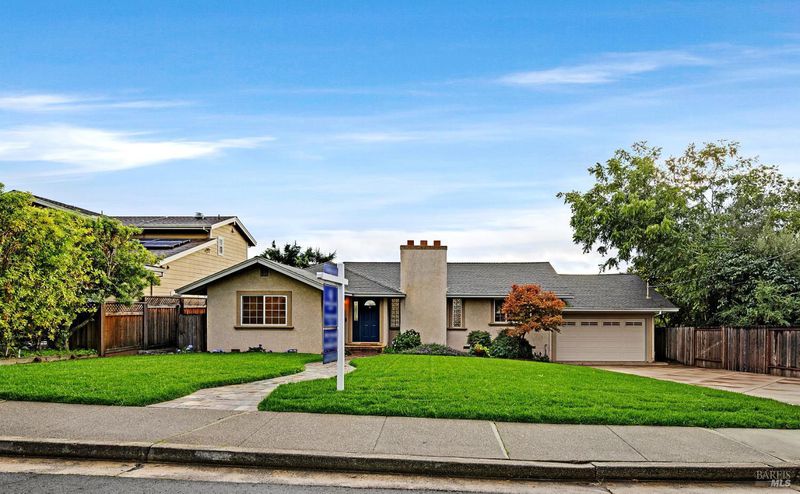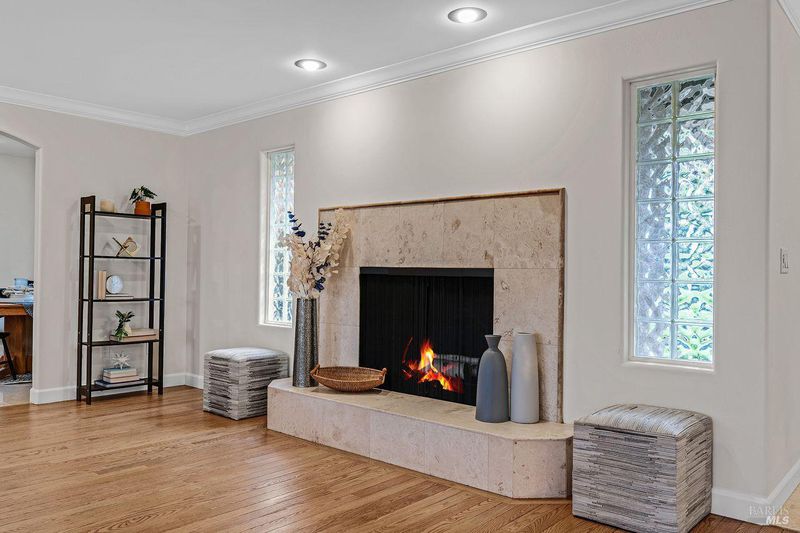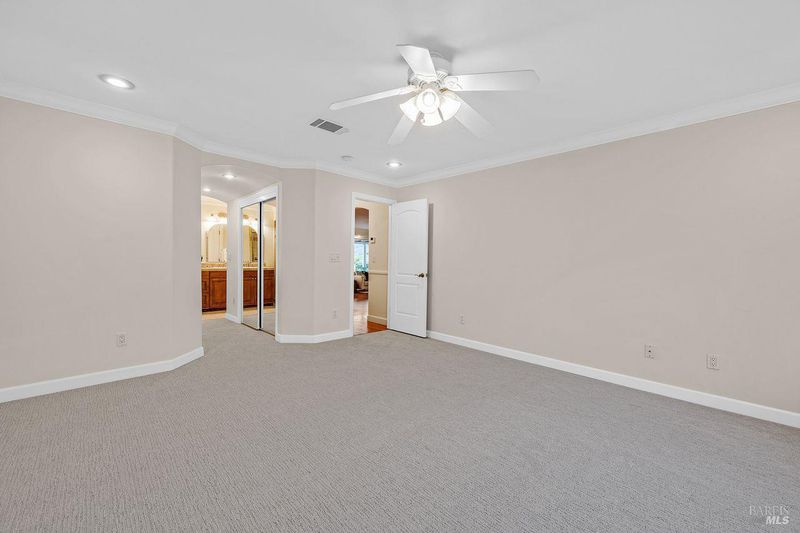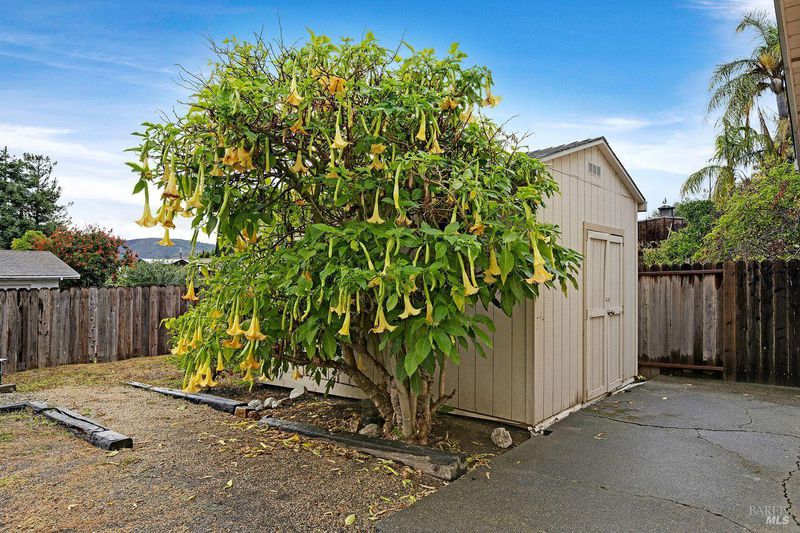
$1,198,000
2,035
SQ FT
$589
SQ/FT
650 W J Street
@ West 6th - Benicia 2, Benicia
- 3 Bed
- 3 Bath
- 4 Park
- 2,035 sqft
- Benicia
-

-
Sat Nov 8, 1:00 pm - 3:00 pm
-
Sun Nov 9, 1:30 pm - 3:30 pm
Welcome to this stunning single-story home nestled in the highly sought-after West Side of Downtown Benicia.. Enjoy three spacious bedrooms with three full bathrooms, plus two closets in the primary suite. A large great room features a fireplace, hardwood floors and a picture window looking out to the bay view. A sliding glass door leads to the spacious backyard and deck. The kitchen features custom cabinetry with soft-close drawers, stainless steel appliances, a granite slab countertop, a Jenn-Air dual-fuel range with convection and a wall oven. Enjoy year-round comfort with central heating and air. There is an extra-long stamped concrete driveway leading to the attached garage. Don't miss the large shed/workshop in the backyard, powered with electricity. This home offers comfort, convenience, and style in one of Benicia's most desirable locations. Must see home!
- Days on Market
- 2 days
- Current Status
- Active
- Original Price
- $1,198,000
- List Price
- $1,198,000
- On Market Date
- Nov 6, 2025
- Property Type
- Single Family Residence
- Area
- Benicia 2
- Zip Code
- 94510
- MLS ID
- 325093537
- APN
- 0089-021-030
- Year Built
- 1956
- Stories in Building
- Unavailable
- Possession
- Close Of Escrow
- Data Source
- BAREIS
- Origin MLS System
Mary Farmar Elementary School
Public K-5 Elementary
Students: 443 Distance: 0.2mi
Benicia High School
Public 9-12 Secondary
Students: 1565 Distance: 0.5mi
Benicia Middle School
Public 6-8 Middle
Students: 1063 Distance: 0.8mi
Bonnell Elementary School
Private K-5
Students: NA Distance: 0.9mi
Liberty High School
Public 9-12 Continuation
Students: 72 Distance: 1.0mi
Community Day School
Public 7-12
Students: 5 Distance: 1.1mi
- Bed
- 3
- Bath
- 3
- Double Sinks, Walk-In Closet 2+
- Parking
- 4
- Alley Access, Attached, Garage Door Opener
- SQ FT
- 2,035
- SQ FT Source
- Assessor Agent-Fill
- Lot SQ FT
- 9,148.0
- Lot Acres
- 0.21 Acres
- Kitchen
- Breakfast Area, Granite Counter, Slab Counter
- Cooling
- Ceiling Fan(s), Central
- Living Room
- Great Room
- Flooring
- Carpet, Tile, Wood
- Foundation
- Raised, Slab
- Fire Place
- Wood Burning
- Heating
- Central, Fireplace(s), Gas
- Laundry
- Hookups Only, Inside Room
- Main Level
- Bedroom(s), Family Room, Full Bath(s), Garage, Kitchen, Living Room, Primary Bedroom, Street Entrance
- Views
- Bay, Water
- Possession
- Close Of Escrow
- Architectural Style
- Contemporary
- Fee
- $0
MLS and other Information regarding properties for sale as shown in Theo have been obtained from various sources such as sellers, public records, agents and other third parties. This information may relate to the condition of the property, permitted or unpermitted uses, zoning, square footage, lot size/acreage or other matters affecting value or desirability. Unless otherwise indicated in writing, neither brokers, agents nor Theo have verified, or will verify, such information. If any such information is important to buyer in determining whether to buy, the price to pay or intended use of the property, buyer is urged to conduct their own investigation with qualified professionals, satisfy themselves with respect to that information, and to rely solely on the results of that investigation.
School data provided by GreatSchools. School service boundaries are intended to be used as reference only. To verify enrollment eligibility for a property, contact the school directly.

























