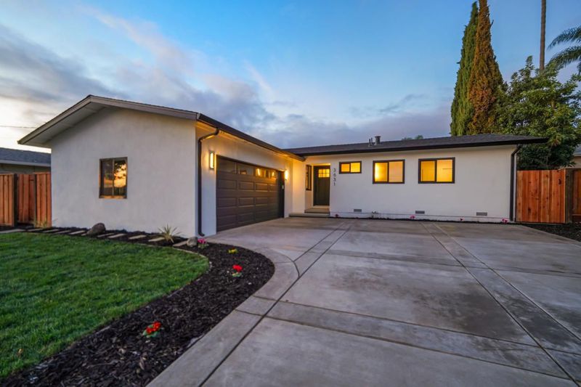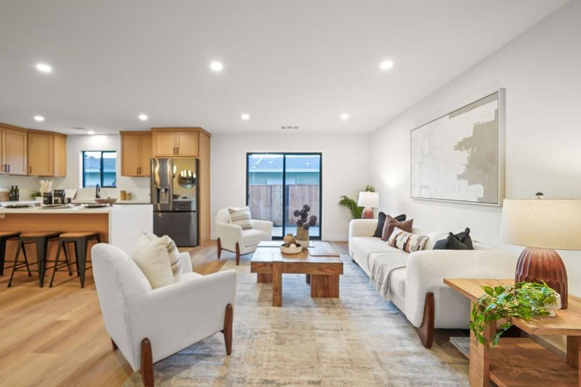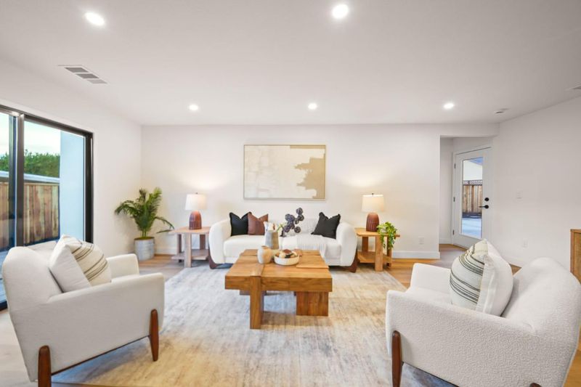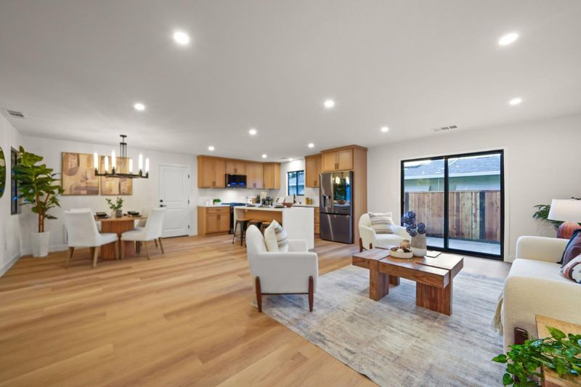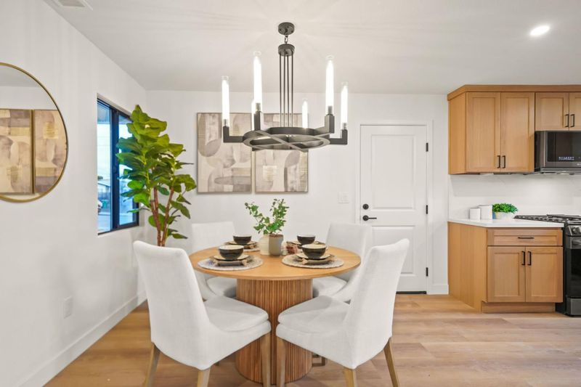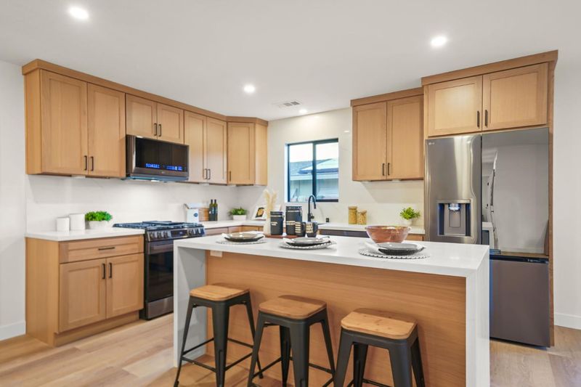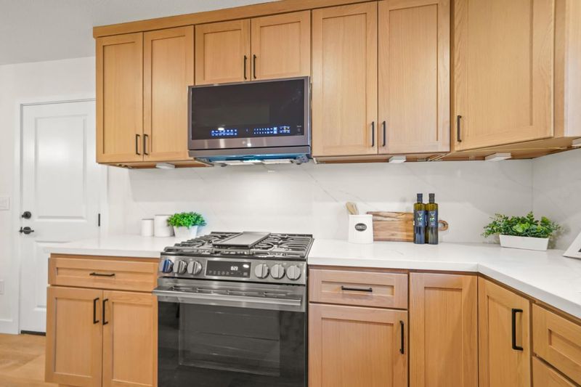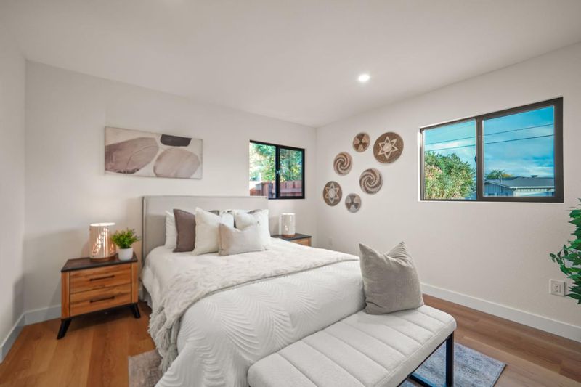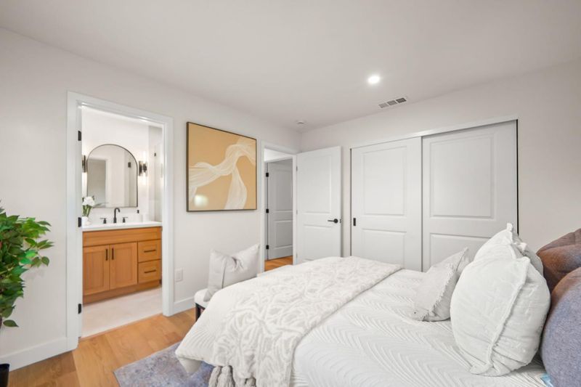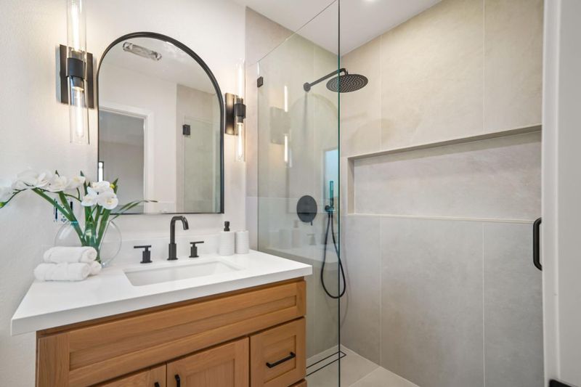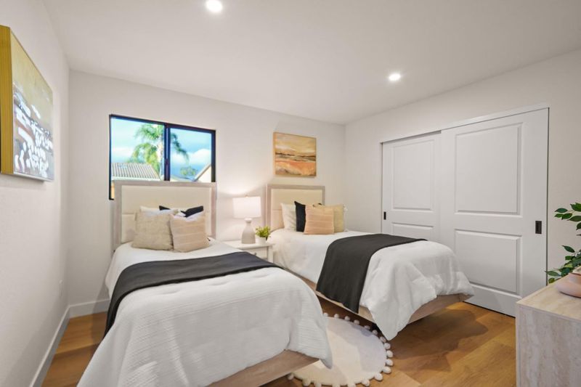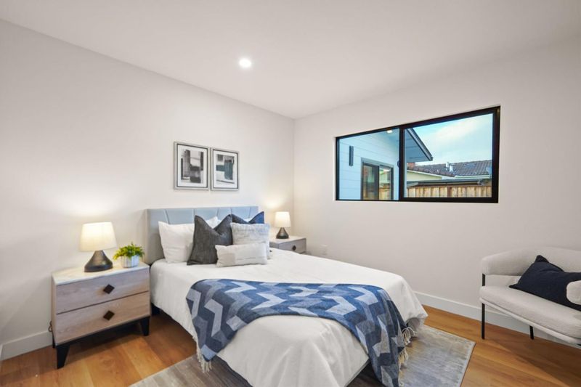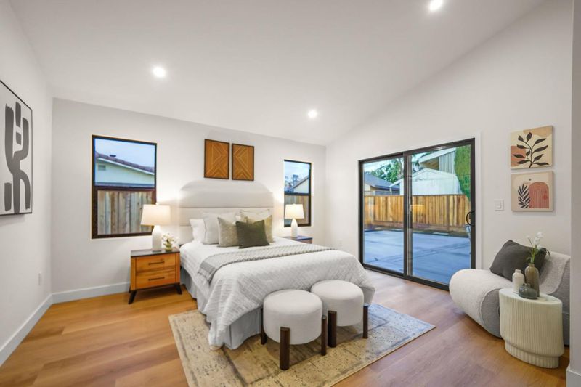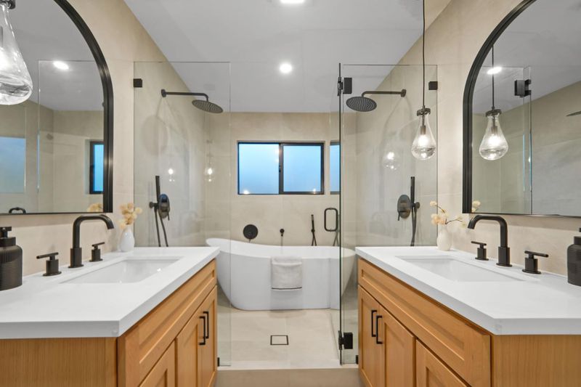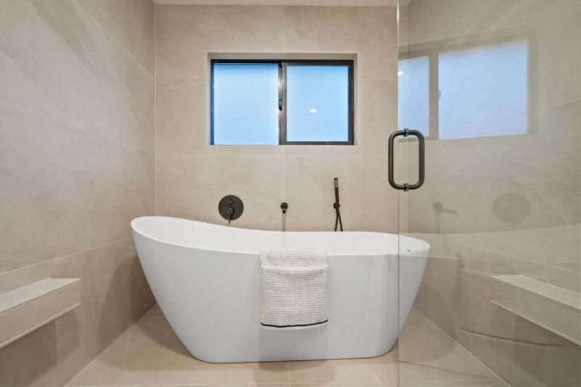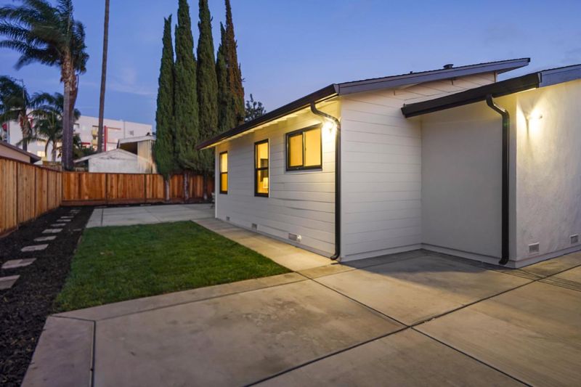
$1,748,888
1,660
SQ FT
$1,054
SQ/FT
3631 Haven Avenue
@ Richardson Drive - 3700 - Fremont, Fremont
- 4 Bed
- 3 Bath
- 6 Park
- 1,660 sqft
- Fremont
-

-
Sat Nov 8, 12:00 pm - 3:00 pm
-
Sun Nov 9, 12:00 pm - 3:00 pm
Exquisitely remodeled home in one of Fremonts most sought-after neighborhoods! Showcasing over $250,000 in premium upgrades, this stunning residence blends modern sophistication with timeless elegance. The spacious and functional floor plan features four bedrooms and three full bathrooms, including two luxurious primary suites ideal for multi-generational living or guests. Enjoy new luxury vinyl flooring, all-new interior/exterior doors, trim, texture and paint throughout. The open-concept kitchen boasts new cabinetry, black stainless steel appliances, matte black fixtures and quartz countertops with matching backsplash. All three bathrooms have been tastefully remodeled with oversized tiles, modern glass shower doors, new vanities, toilets and elegant matte black finishes. The larger primary suite offers high ceilings, private backyard access, walk-in closet, dual vanities, and a separate water closet. The finished garage with insulated walls, new sheetrock, paint, and garage door is perfect for a gym, office, or media space. Enjoy fresh landscaping, new concrete patios, driveway, and walkways, plus an automatic sprinkler system. Additional updates include new roof, windows, HVAC, and tankless water heater. Turnkey and move-in ready just in time for the holidays!
- Days on Market
- 2 days
- Current Status
- Active
- Original Price
- $1,748,888
- List Price
- $1,748,888
- On Market Date
- Nov 6, 2025
- Property Type
- Single Family Home
- Area
- 3700 - Fremont
- Zip Code
- 94538
- MLS ID
- ML82026950
- APN
- 525-0606-039
- Year Built
- 1955
- Stories in Building
- 1
- Possession
- Unavailable
- Data Source
- MLSL
- Origin MLS System
- MLSListings, Inc.
Mission Peak Christian
Private K-12 Combined Elementary And Secondary, Religious, Nonprofit
Students: NA Distance: 0.2mi
Ilm Academy
Private K-6 Religious, Coed
Students: 188 Distance: 0.5mi
O. N. Hirsch Elementary School
Public K-6 Elementary
Students: 570 Distance: 0.5mi
John M. Horner Junior High School
Public 7-8 Middle
Students: 1245 Distance: 0.5mi
E. M. Grimmer Elementary School
Public K-6 Elementary
Students: 481 Distance: 0.5mi
Seneca Family Of Agencies - Pathfinder Academy
Private 5-12 Nonprofit
Students: 45 Distance: 0.6mi
- Bed
- 4
- Bath
- 3
- Parking
- 6
- Attached Garage, Drive Through, Gate / Door Opener, Room for Oversized Vehicle
- SQ FT
- 1,660
- SQ FT Source
- Unavailable
- Lot SQ FT
- 7,129.0
- Lot Acres
- 0.163659 Acres
- Kitchen
- Dishwasher, Garbage Disposal, Island, Microwave, Oven Range - Gas, Refrigerator
- Cooling
- Central AC
- Dining Room
- Breakfast Bar, Dining Area, Eat in Kitchen
- Disclosures
- Natural Hazard Disclosure
- Family Room
- No Family Room
- Flooring
- Tile, Vinyl / Linoleum
- Foundation
- Concrete Perimeter, Crawl Space
- Heating
- Central Forced Air
- Laundry
- In Garage
- Fee
- Unavailable
MLS and other Information regarding properties for sale as shown in Theo have been obtained from various sources such as sellers, public records, agents and other third parties. This information may relate to the condition of the property, permitted or unpermitted uses, zoning, square footage, lot size/acreage or other matters affecting value or desirability. Unless otherwise indicated in writing, neither brokers, agents nor Theo have verified, or will verify, such information. If any such information is important to buyer in determining whether to buy, the price to pay or intended use of the property, buyer is urged to conduct their own investigation with qualified professionals, satisfy themselves with respect to that information, and to rely solely on the results of that investigation.
School data provided by GreatSchools. School service boundaries are intended to be used as reference only. To verify enrollment eligibility for a property, contact the school directly.
