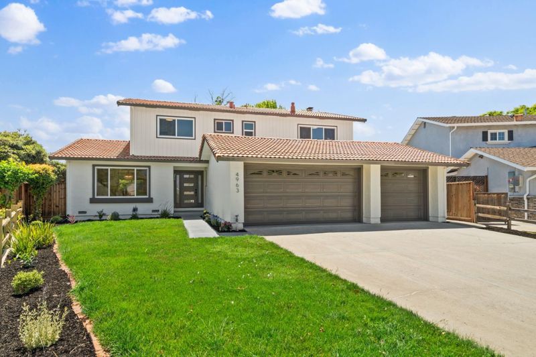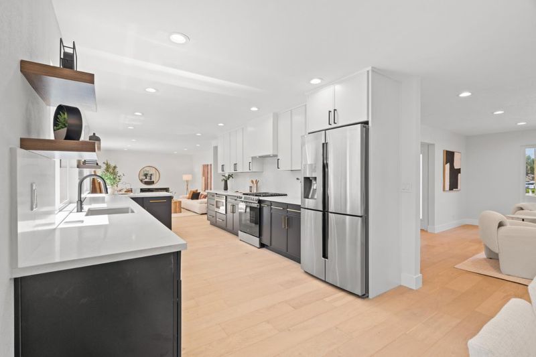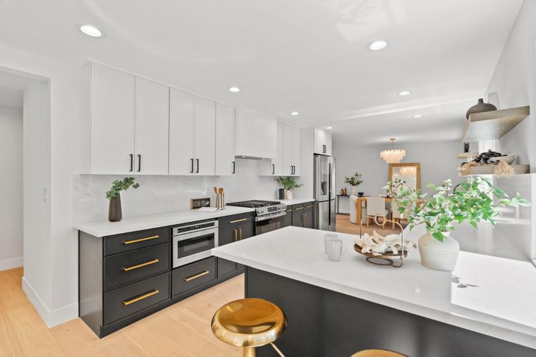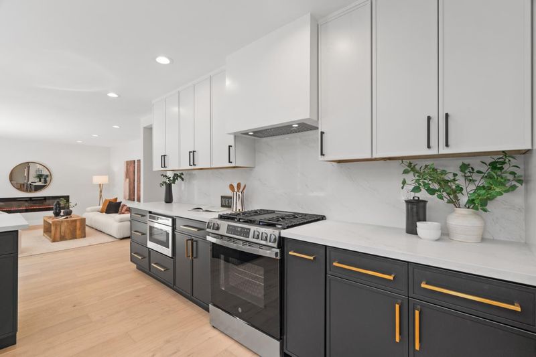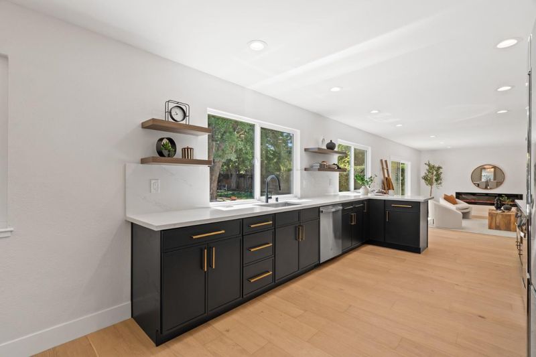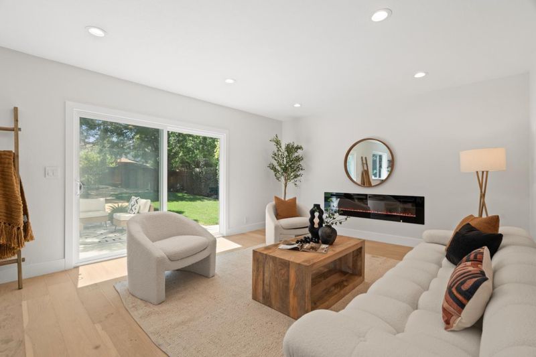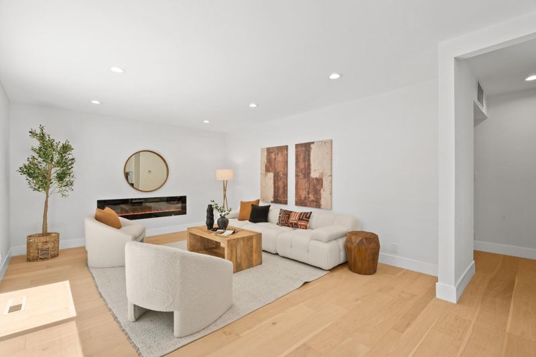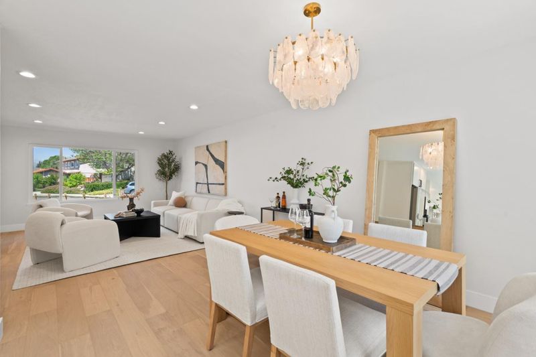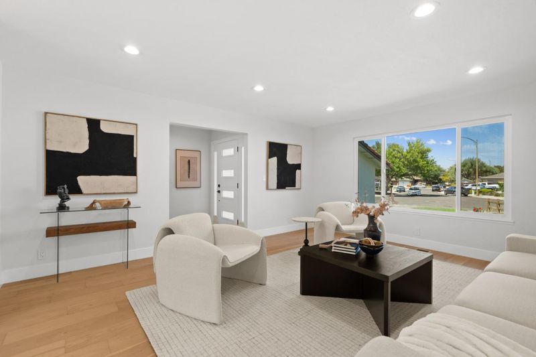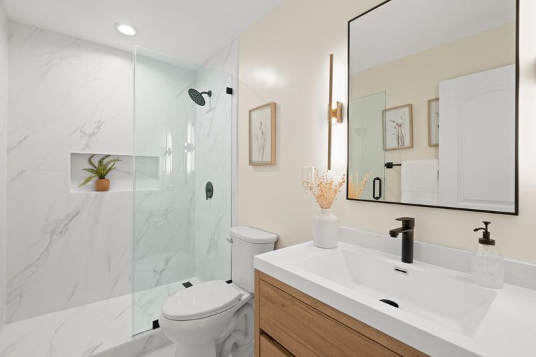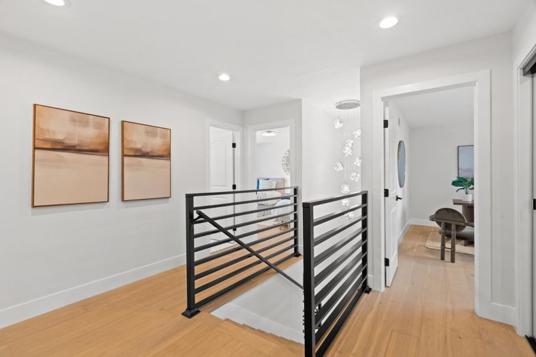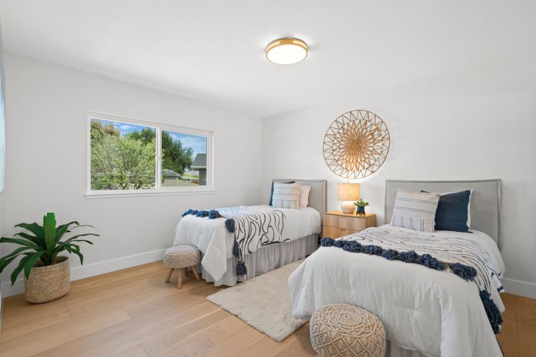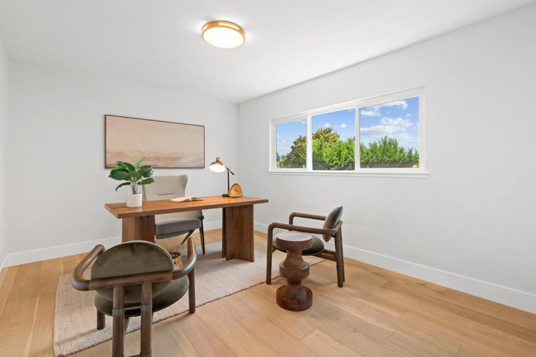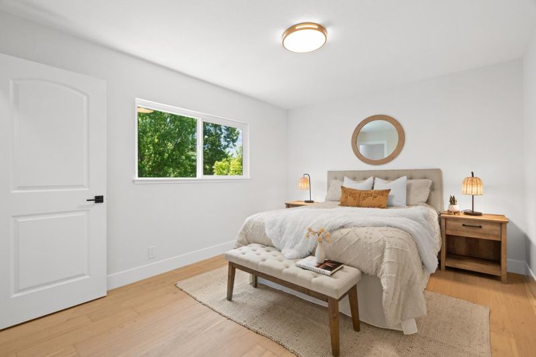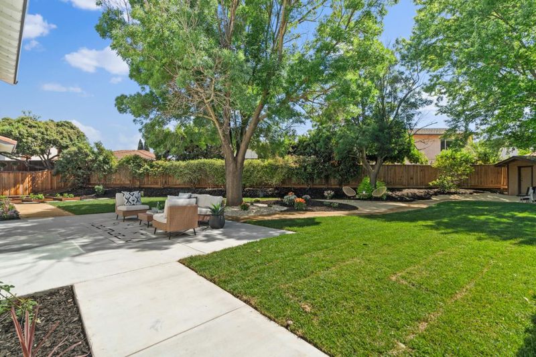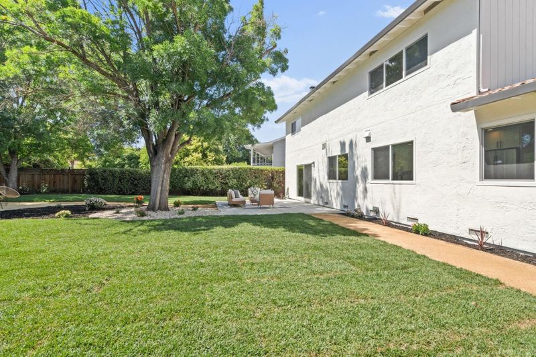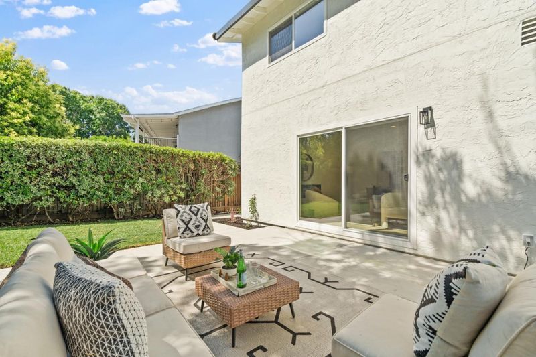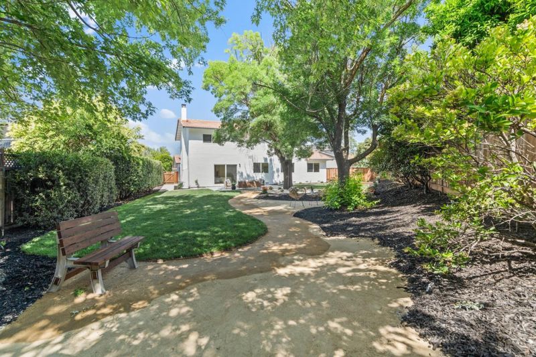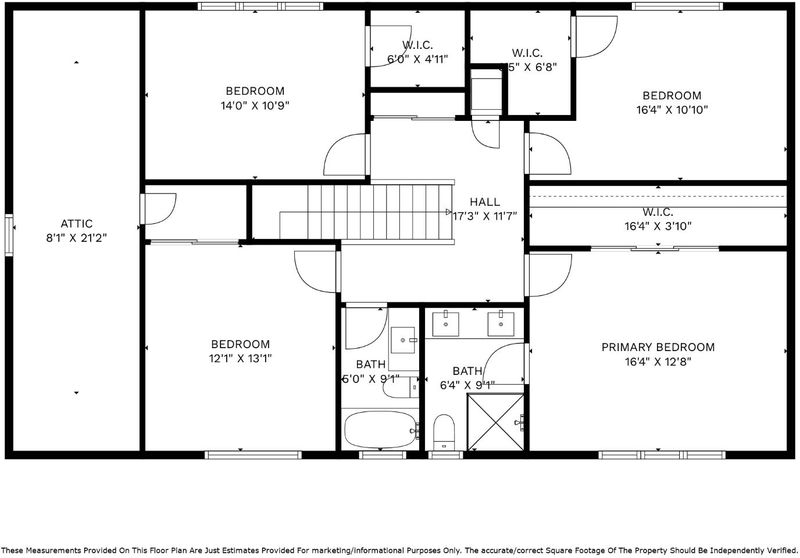
$1,798,000
2,533
SQ FT
$710
SQ/FT
4963 Arundel Court
@ Narvaez Ave - 12 - Blossom Valley, San Jose
- 5 Bed
- 3 Bath
- 3 Park
- 2,533 sqft
- SAN JOSE
-

-
Sat Jun 14, 1:00 pm - 5:00 pm
-
Sun Jun 15, 1:00 pm - 5:00 pm
Modern Comfort Meets Classic Charm in Sought-After Vista Park. Tucked away on a peaceful cul-de-sac in the desirable Vista Park neighborhood, this turnkey home offers the perfect balance of privacy, style, and everyday convenience. A light-filled interior welcomes you with thoughtfully defined living areas that feel both open and intimate, ideal for gatherings or quiet evenings in. The home features sleek floors, updated windows, and a stylish kitchen designed for both function and flair. Generous storage is found throughout. A ground-level bedroom provides flexible space for guests, multigenerational living, or a home office. Step outside to your serene oasis, a sizeable backyard that invites morning coffee, weekend barbecues, or peaceful unwinding after a busy day. Enjoy effortless access to everything the Bay Area has to offer: nearby highways connect you seamlessly to Silicon Valley and beyond, while local gems like Westfield Oakridge Mall, playgrounds, light rail, parks, and the sprawling trails of Martial Cottle Park are all just moments away. Even the airport is within easy reach for stress-free travel. Whether you're seeking a home thats move-in ready or a sanctuary with room to grow, this Vista Park gem offers timeless charm and modern ease in equal measure.
- Days on Market
- 1 day
- Current Status
- Active
- Original Price
- $1,798,000
- List Price
- $1,798,000
- On Market Date
- Jun 13, 2025
- Property Type
- Single Family Home
- Area
- 12 - Blossom Valley
- Zip Code
- 95136
- MLS ID
- ML82010568
- APN
- 464-41-048
- Year Built
- 1976
- Stories in Building
- 2
- Possession
- Unavailable
- Data Source
- MLSL
- Origin MLS System
- MLSListings, Inc.
Gunderson High School
Public 9-12 Secondary
Students: 1093 Distance: 0.3mi
Holy Family School
Private K-8 Elementary, Religious, Core Knowledge
Students: 328 Distance: 0.5mi
Rachel Carson Elementary School
Public K-5 Elementary
Students: 291 Distance: 0.5mi
Liberty High (Alternative) School
Public 6-12 Alternative
Students: 334 Distance: 0.6mi
Parkview Elementary School
Public K-6 Elementary
Students: 591 Distance: 0.8mi
Terrell Elementary School
Public K-5 Elementary
Students: 399 Distance: 0.9mi
- Bed
- 5
- Bath
- 3
- Parking
- 3
- Attached Garage
- SQ FT
- 2,533
- SQ FT Source
- Unavailable
- Lot SQ FT
- 7,200.0
- Lot Acres
- 0.165289 Acres
- Cooling
- None
- Dining Room
- Dining Area, Dining Bar
- Disclosures
- Natural Hazard Disclosure
- Family Room
- Kitchen / Family Room Combo
- Foundation
- Crawl Space
- Fire Place
- Family Room, Insert
- Heating
- Central Forced Air - Gas
- Laundry
- In Utility Room
- Fee
- Unavailable
MLS and other Information regarding properties for sale as shown in Theo have been obtained from various sources such as sellers, public records, agents and other third parties. This information may relate to the condition of the property, permitted or unpermitted uses, zoning, square footage, lot size/acreage or other matters affecting value or desirability. Unless otherwise indicated in writing, neither brokers, agents nor Theo have verified, or will verify, such information. If any such information is important to buyer in determining whether to buy, the price to pay or intended use of the property, buyer is urged to conduct their own investigation with qualified professionals, satisfy themselves with respect to that information, and to rely solely on the results of that investigation.
School data provided by GreatSchools. School service boundaries are intended to be used as reference only. To verify enrollment eligibility for a property, contact the school directly.
