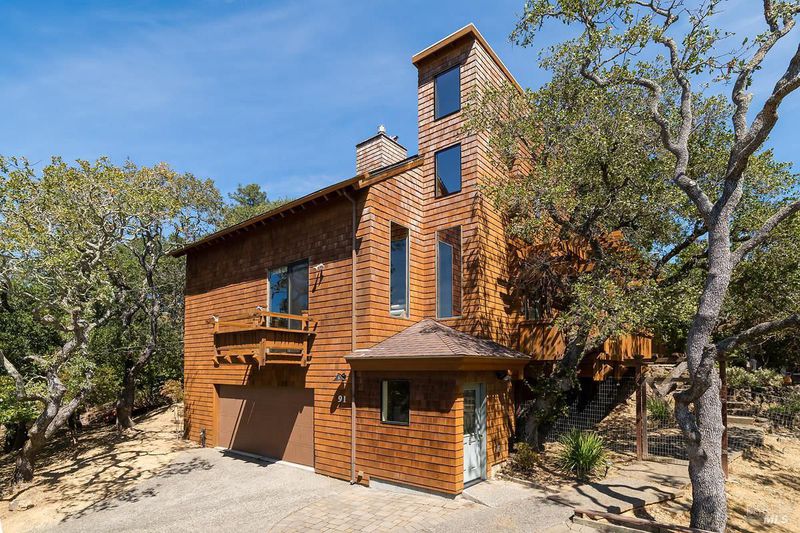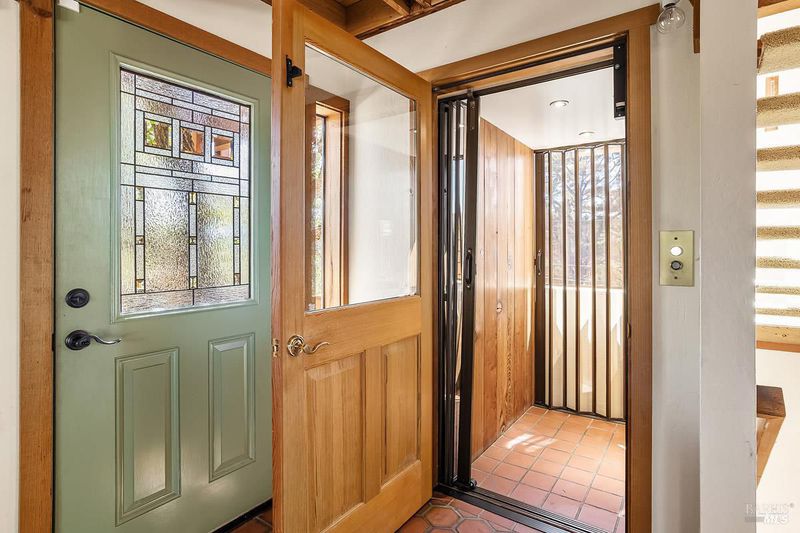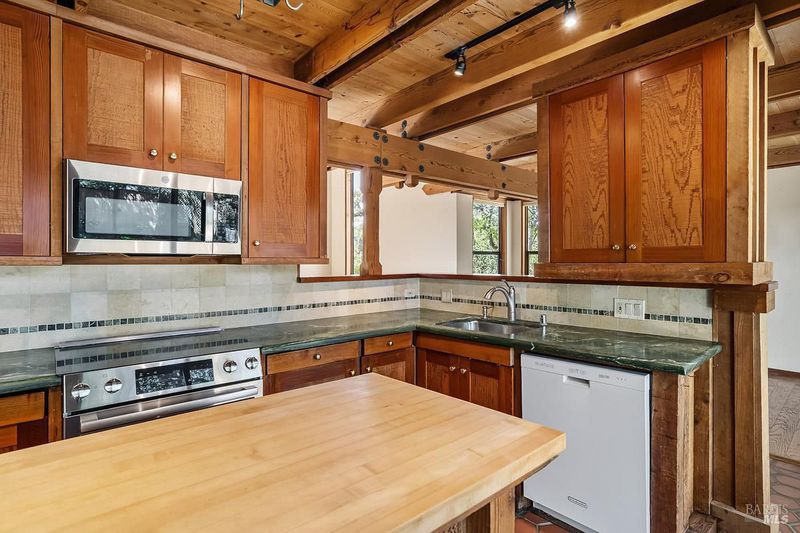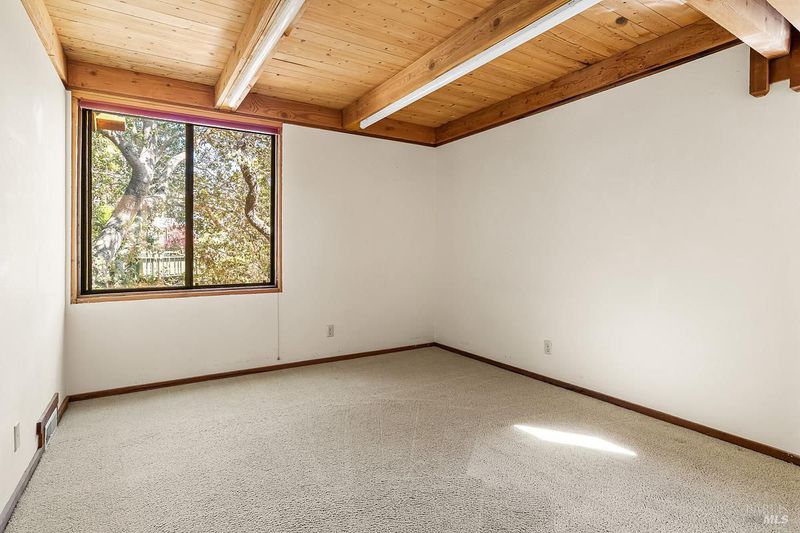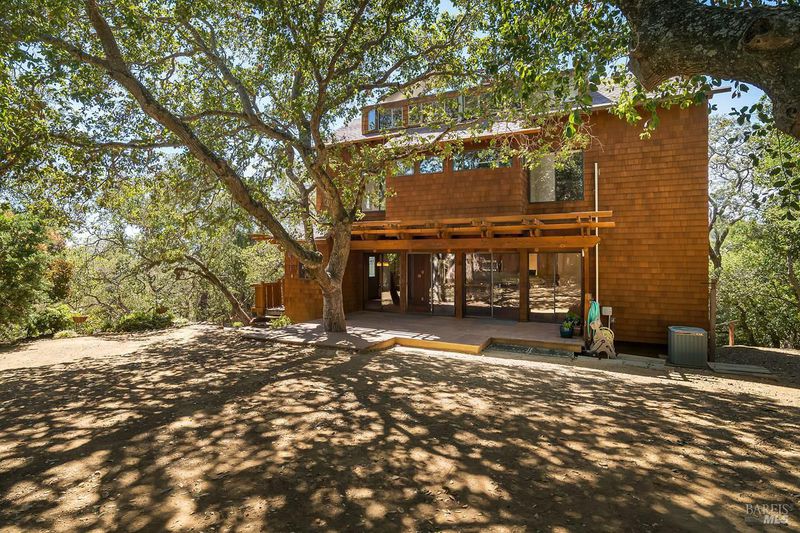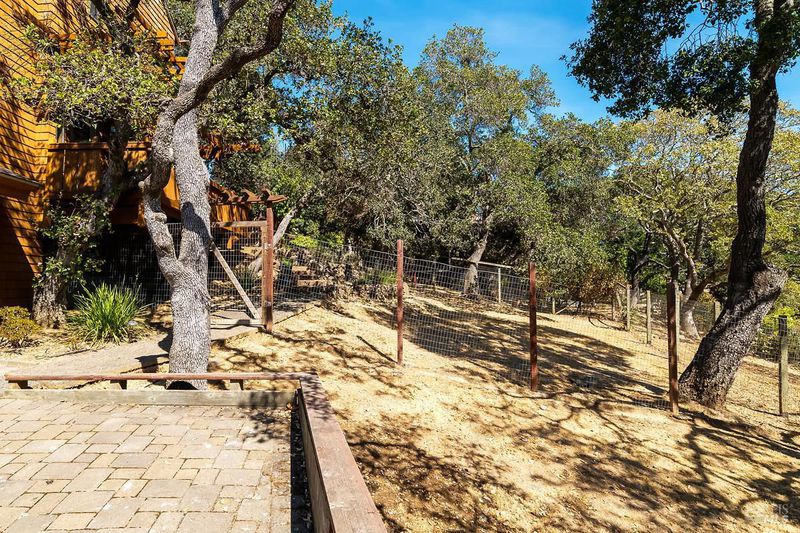
$1,049,000
2,227
SQ FT
$471
SQ/FT
91 Oak Avenue
@ Iolanthus - Novato
- 3 Bed
- 3 (2/1) Bath
- 4 Park
- 2,227 sqft
- Novato
-

-
Sun Sep 7, 1:00 pm - 4:00 pm
Just Listed First Open - Experience privacy, views and tranquility in Blackpoint with elevator for no-stairs option.
Escape to serenity in this stunning natural setting, where wood beams and high windows blend seamlessly into the surrounding idyllic backdrop of the Black Point Community. Nestled among mature oaks, this thoughtfully designed property allows you to navigate each level with ease thanks to owner's practical and efficient elevator installation. The beloved private home offers 2227 sq ft of living space beginning with a spacious living room featuring warm wood floors, volume ceilings, gas fireplace and sunny balcony. The adjacent dining room flows to kitchen and features stainless appliances, center woodblock island, abundant storage and eat in area. Two bedrooms and 2.5 baths with one additional bedroom and a separate office with Mount Tam views are located on the top level. Outdoors the tranquil yard with extended decks is the perfect place for enjoying quiet time, taking in views, or gathering with friends & family. The oversized 2-car garage has side bay, built-in storage cabinets and dedicated storage room ideal for the hobbyist or a craftsmen's workshop to unleash your artistic passions. Eco friendly solar and convenient tankless water heater. Access to Hwy 37 is nearby with Hwy 101 and downtown Novato just minutes away! Seize the opportunity and make this your new home today!
- Days on Market
- 0 days
- Current Status
- Active
- Original Price
- $1,049,000
- List Price
- $1,049,000
- On Market Date
- Sep 5, 2025
- Property Type
- Single Family Residence
- Area
- Novato
- Zip Code
- 94945
- MLS ID
- 325079822
- APN
- 157-125-25
- Year Built
- 1979
- Stories in Building
- Unavailable
- Possession
- Close Of Escrow
- Data Source
- BAREIS
- Origin MLS System
Olive Elementary School
Public K-5 Elementary
Students: 360 Distance: 3.2mi
North Bay Christian Academy
Private K-12 Combined Elementary And Secondary, Religious, Nonprofit
Students: 63 Distance: 3.6mi
Good Shepherd Lutheran
Private K-8 Elementary, Religious, Nonprofit
Students: 250 Distance: 3.7mi
Big Rock Sudbury
Private K-12 Nonprofit
Students: NA Distance: 3.7mi
Lynwood Elementary School
Public K-5 Elementary
Students: 278 Distance: 3.7mi
Novato Charter School
Charter K-8 Elementary
Students: 271 Distance: 3.8mi
- Bed
- 3
- Bath
- 3 (2/1)
- Shower Stall(s)
- Parking
- 4
- Attached, Garage Door Opener, Garage Facing Front, Side-by-Side, Workshop in Garage
- SQ FT
- 2,227
- SQ FT Source
- Assessor Auto-Fill
- Lot SQ FT
- 10,001.0
- Lot Acres
- 0.2296 Acres
- Kitchen
- Island, Pantry Closet, Stone Counter
- Cooling
- Ceiling Fan(s), Central, Wall Unit(s)
- Dining Room
- Formal Area
- Exterior Details
- Balcony
- Living Room
- Cathedral/Vaulted
- Flooring
- Carpet, Tile, Wood
- Fire Place
- Gas Log
- Heating
- Central
- Laundry
- Dryer Included, In Garage, Washer Included
- Upper Level
- Bedroom(s), Full Bath(s), Primary Bedroom
- Main Level
- Dining Room, Kitchen, Living Room, Partial Bath(s)
- Views
- Hills, Mt Tamalpais, Woods
- Possession
- Close Of Escrow
- Fee
- $0
MLS and other Information regarding properties for sale as shown in Theo have been obtained from various sources such as sellers, public records, agents and other third parties. This information may relate to the condition of the property, permitted or unpermitted uses, zoning, square footage, lot size/acreage or other matters affecting value or desirability. Unless otherwise indicated in writing, neither brokers, agents nor Theo have verified, or will verify, such information. If any such information is important to buyer in determining whether to buy, the price to pay or intended use of the property, buyer is urged to conduct their own investigation with qualified professionals, satisfy themselves with respect to that information, and to rely solely on the results of that investigation.
School data provided by GreatSchools. School service boundaries are intended to be used as reference only. To verify enrollment eligibility for a property, contact the school directly.
