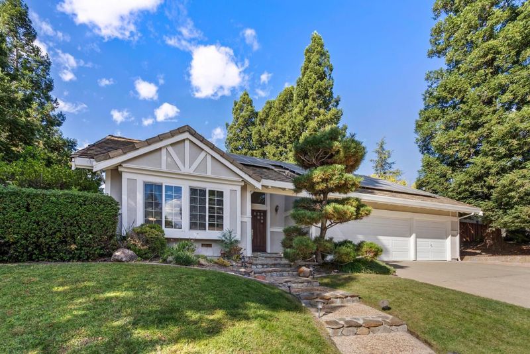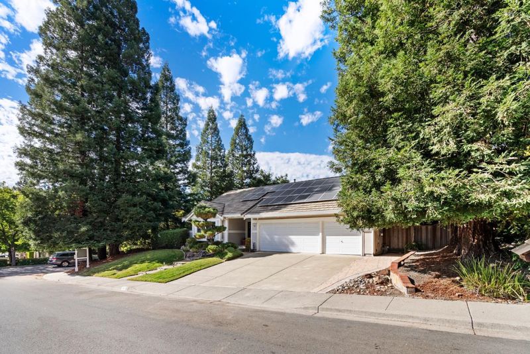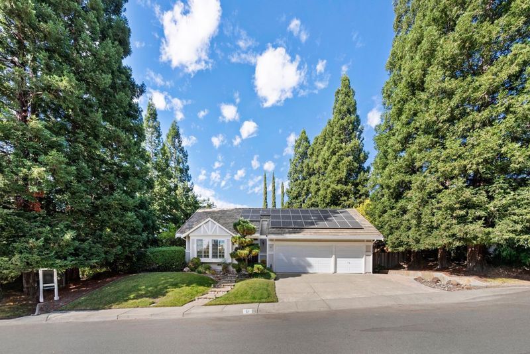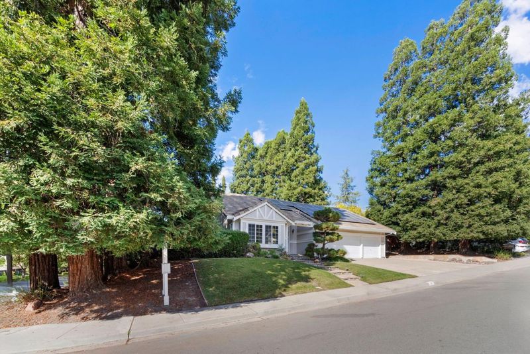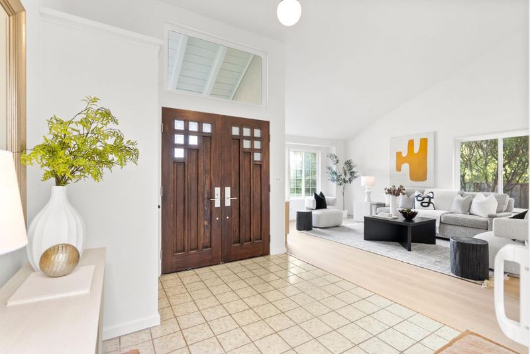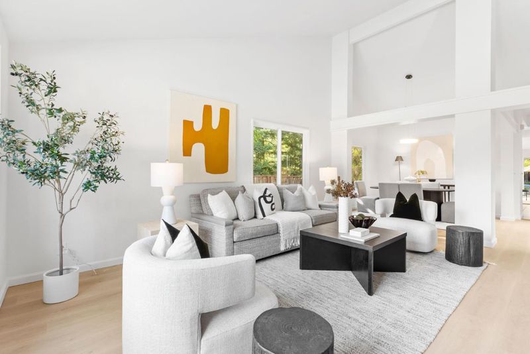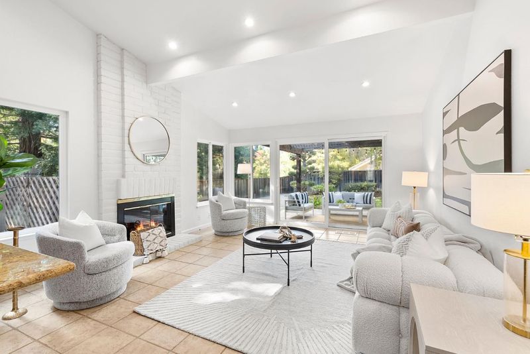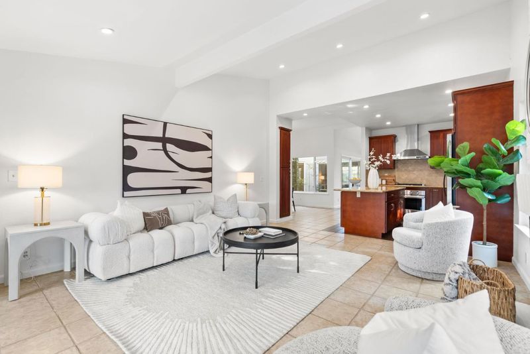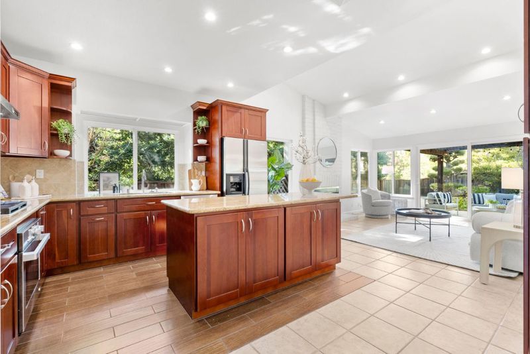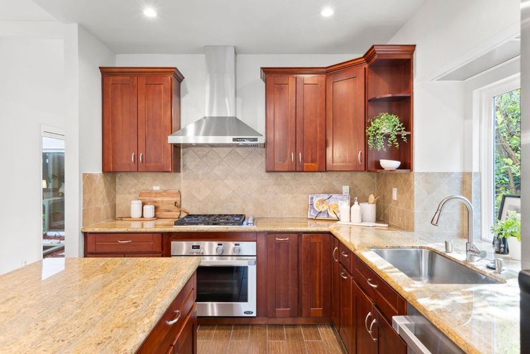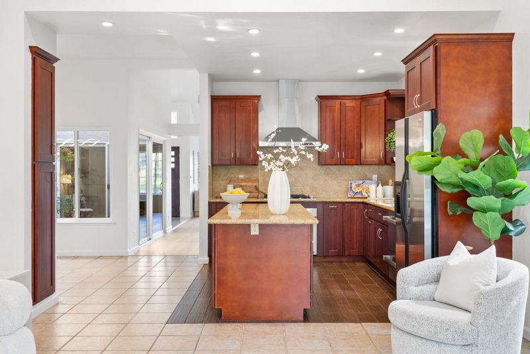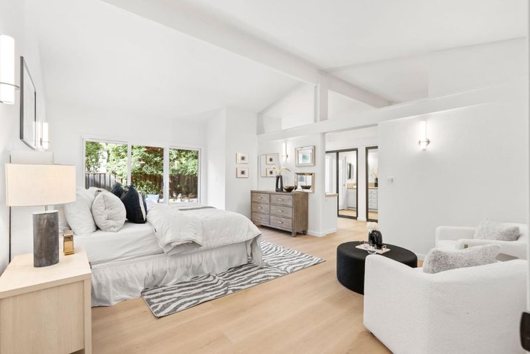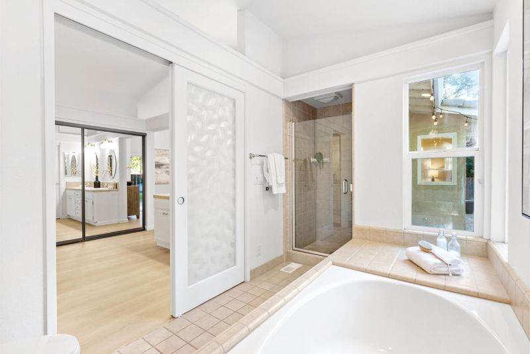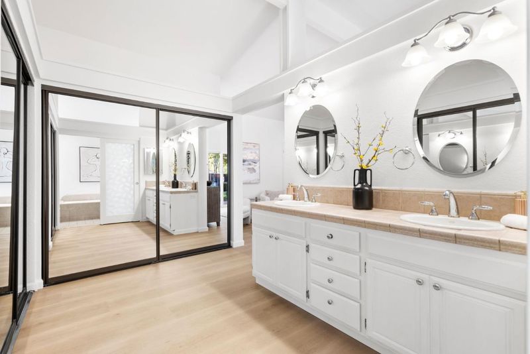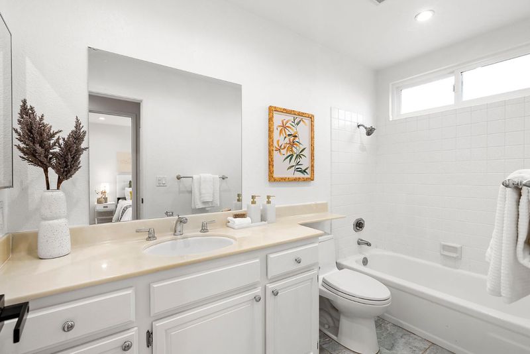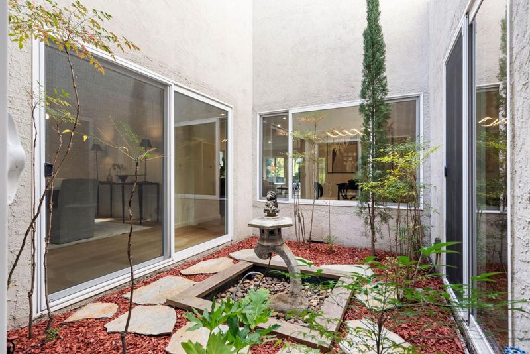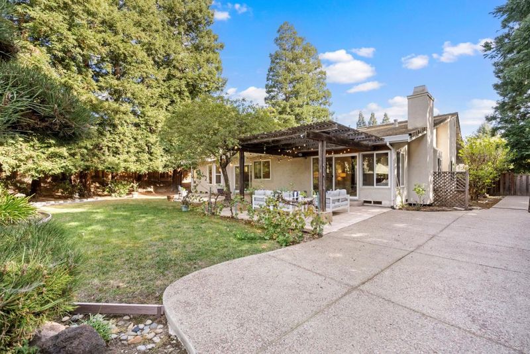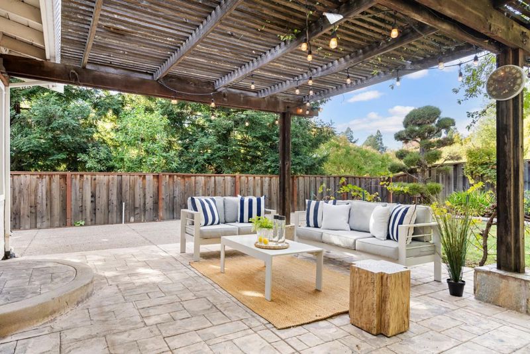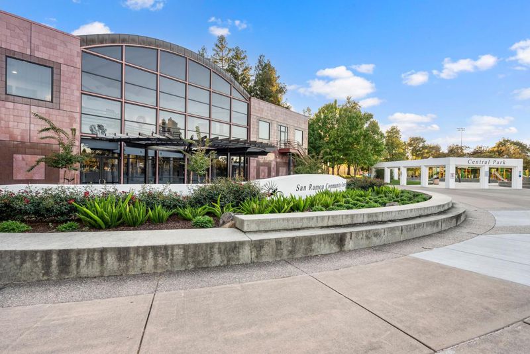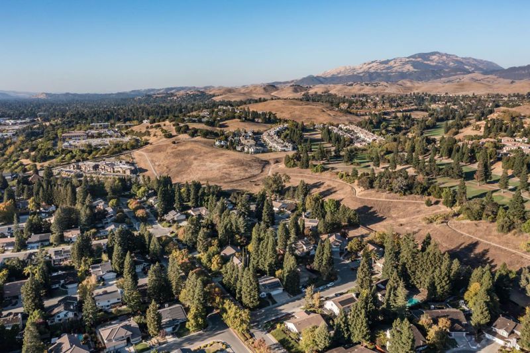
$1,799,000
2,310
SQ FT
$779
SQ/FT
51 Lansford Court
@ Woodview Terrace Dr - 4400 - San Ramon, San Ramon
- 4 Bed
- 3 Bath
- 3 Park
- 2,310 sqft
- SAN RAMON
-

-
Thu Oct 31, 10:30 am - 1:30 pm
Beautifully remodeled single-story Single Family Home on a secluded cul-de-sac. Prime location near top-rated schools, parks, shopping centers, and all amenities that San Ramon has to offer.
-
Sat Nov 2, 1:00 pm - 4:00 pm
Beautifully remodeled single-story Single Family Home on a secluded cul-de-sac. Prime location near top-rated schools, parks, shopping centers, and all amenities that San Ramon has to offer.
-
Sun Nov 3, 1:00 pm - 4:00 pm
Beautifully remodeled single-story Single Family Home on a secluded cul-de-sac. Prime location near top-rated schools, parks, shopping centers, and all amenities that San Ramon has to offer.
Presenting this beautifully remodeled one-story Single Family Home on a secluded cul-de-sac in the desired San Ramon. Set on a large corner lot with stunning views, this home boasts soaring vaulted ceilings, formal living room, family room, and dining room, chef kitchen with spacious island and upscale appliances, plenty of nature light and updated LED recessed lighting, high-end wood floors and large tiles, spacious master suite with sunken tub & ample closet space, Zen garden in front yard, backyard, and courtyard. This home offers the perfect blend of luxury and functionality, within walking distance to top-rated schools including Golden View Elementary, Iron Horse Middle, California High, Central Park, San Ramon Community Center, San Ramon Library, City Center Bishop Ranch with shops and restaurants, and all amenities that San Ramon has to offer.
- Days on Market
- 0 days
- Current Status
- Active
- Original Price
- $1,799,000
- List Price
- $1,799,000
- On Market Date
- Oct 30, 2024
- Property Type
- Single Family Home
- Area
- 4400 - San Ramon
- Zip Code
- 94582
- MLS ID
- ML81985285
- APN
- 213-241-013-1
- Year Built
- 1982
- Stories in Building
- 1
- Possession
- Unavailable
- Data Source
- MLSL
- Origin MLS System
- MLSListings, Inc.
Iron Horse Middle School
Public 6-8 Middle
Students: 1069 Distance: 0.2mi
Dorris-Eaton School, The
Private PK-8 Elementary, Coed
Students: 300 Distance: 1.1mi
Montevideo Elementary School
Public K-5 Elementary
Students: 658 Distance: 1.1mi
Bollinger Canyon Elementary School
Public PK-5 Elementary
Students: 518 Distance: 1.1mi
Golden View Elementary School
Public K-5 Elementary
Students: 668 Distance: 1.3mi
Coyote Creek Elementary School
Public K-5 Elementary
Students: 920 Distance: 1.5mi
- Bed
- 4
- Bath
- 3
- Parking
- 3
- Attached Garage, Common Parking Area
- SQ FT
- 2,310
- SQ FT Source
- Unavailable
- Lot SQ FT
- 10,556.0
- Lot Acres
- 0.242332 Acres
- Kitchen
- Cooktop - Gas, Countertop - Granite, Dishwasher, Exhaust Fan, Island, Oven Range - Built-In, Pantry, Refrigerator
- Cooling
- Central AC
- Dining Room
- Formal Dining Room
- Disclosures
- NHDS Report
- Family Room
- Separate Family Room
- Flooring
- Hardwood, Tile
- Foundation
- Crawl Space
- Fire Place
- Family Room
- Heating
- Central Forced Air
- Laundry
- Dryer, Washer
- * Fee
- $100
- Name
- Mosaic at Gale Ranch Owners' Association
- Phone
- (925) 830-4848
- *Fee includes
- Landscaping / Gardening, Maintenance - Common Area, Management Fee, and Reserves
MLS and other Information regarding properties for sale as shown in Theo have been obtained from various sources such as sellers, public records, agents and other third parties. This information may relate to the condition of the property, permitted or unpermitted uses, zoning, square footage, lot size/acreage or other matters affecting value or desirability. Unless otherwise indicated in writing, neither brokers, agents nor Theo have verified, or will verify, such information. If any such information is important to buyer in determining whether to buy, the price to pay or intended use of the property, buyer is urged to conduct their own investigation with qualified professionals, satisfy themselves with respect to that information, and to rely solely on the results of that investigation.
School data provided by GreatSchools. School service boundaries are intended to be used as reference only. To verify enrollment eligibility for a property, contact the school directly.
