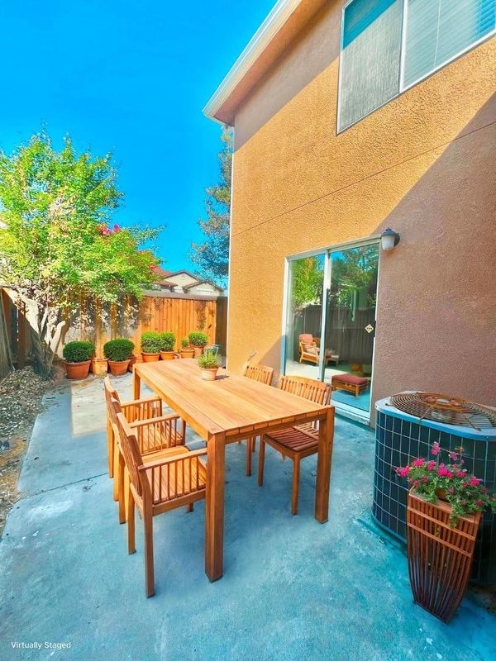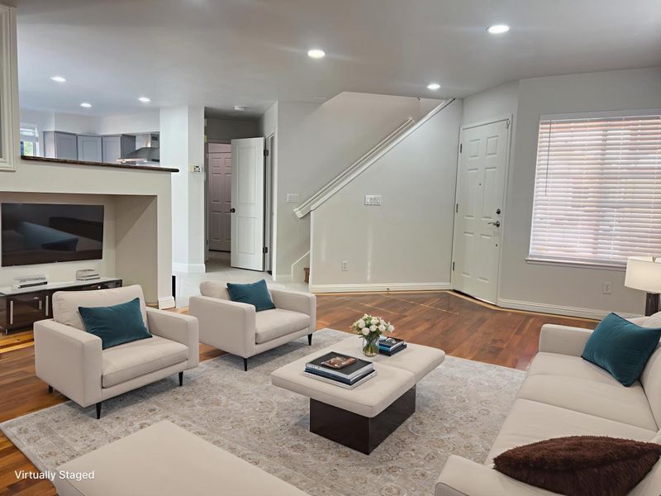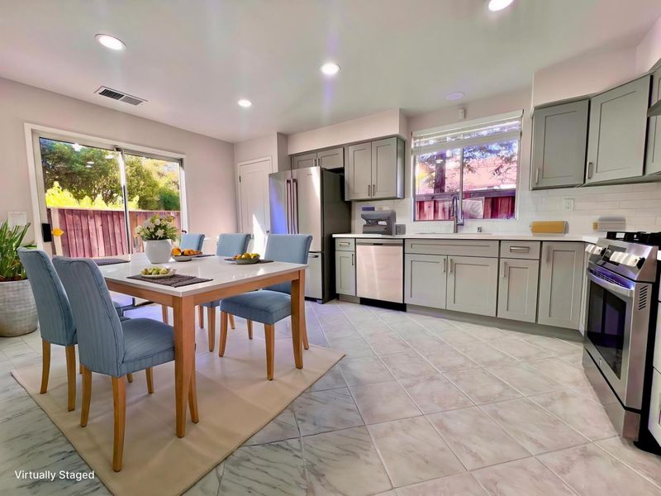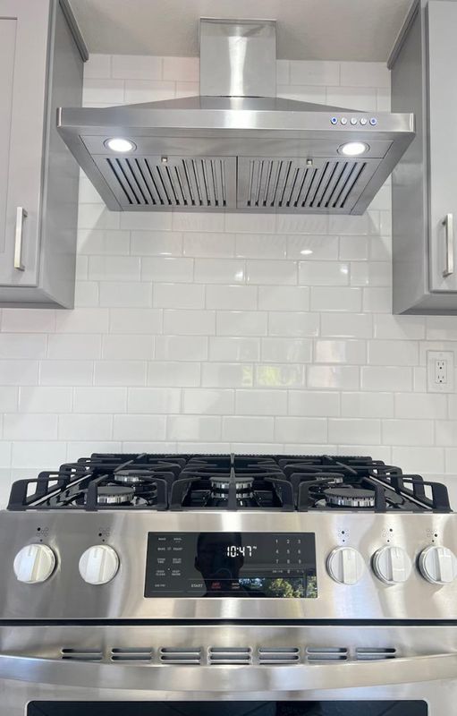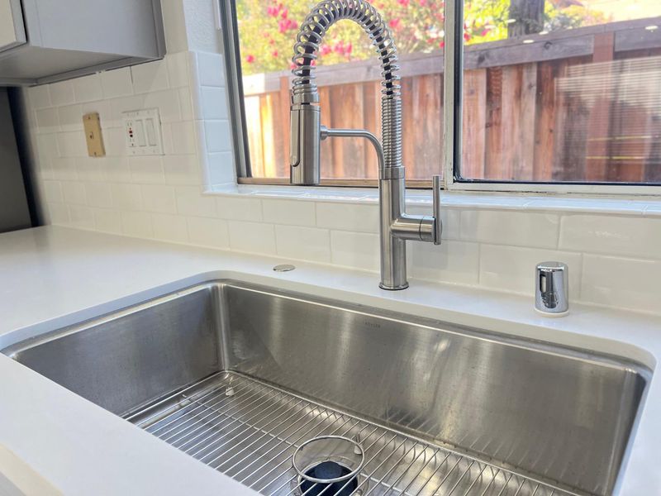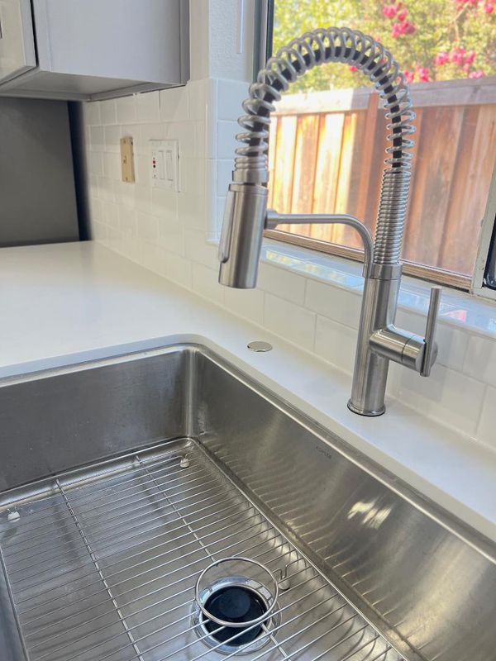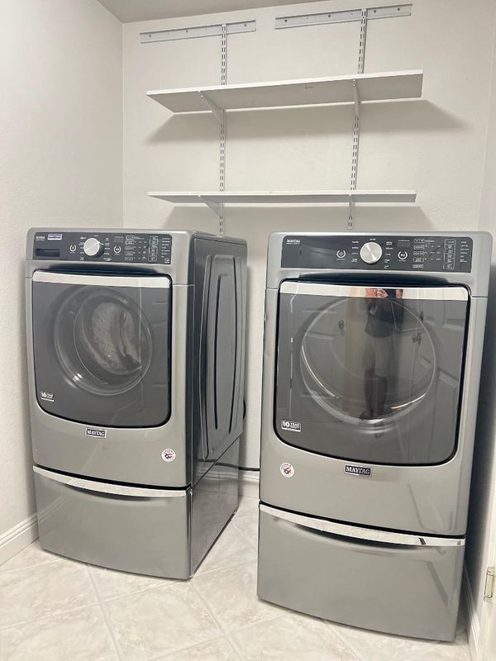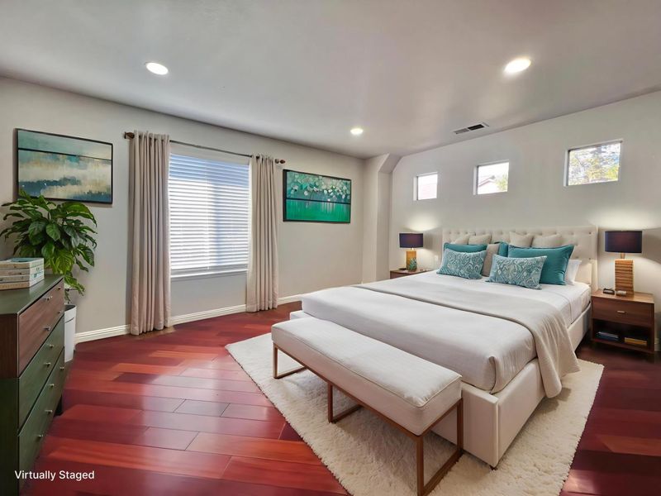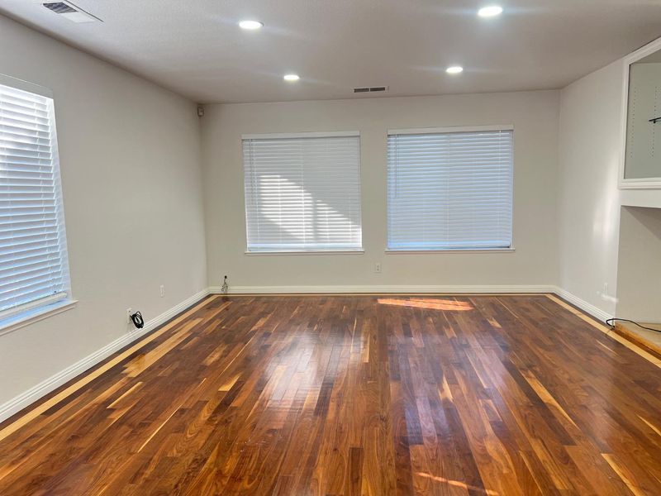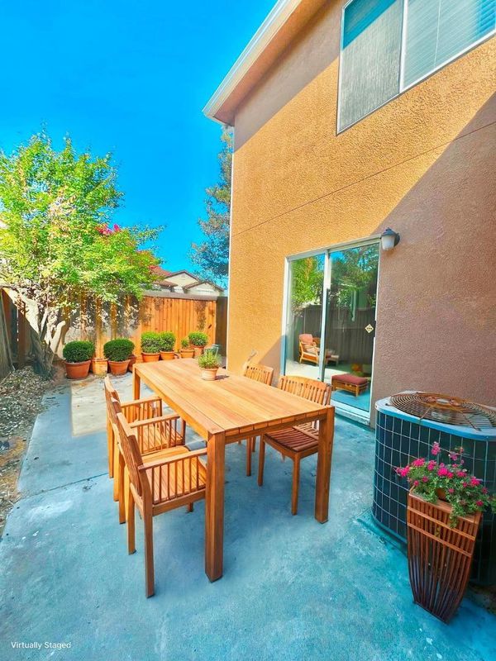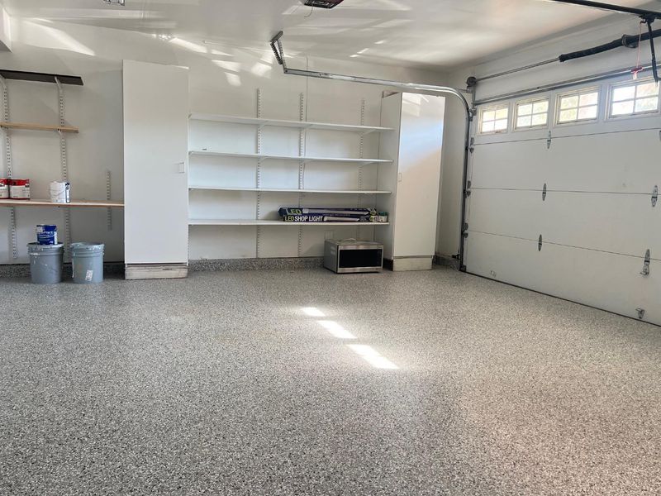
$1,199,888
1,786
SQ FT
$672
SQ/FT
1623 Sawgrass Drive
@ Merion Drive - 4 - Alum Rock, San Jose
- 4 Bed
- 3 (2/1) Bath
- 2 Park
- 1,786 sqft
- SAN JOSE
-

-
Sat Aug 30, 1:30 pm - 4:00 pm
-
Sun Aug 31, 1:30 pm - 4:00 pm
Come tour this spacious, light & bright, two-story single family home charmer, located in a eastern-San Jose modern community, nearby freeway 680 / 280 / 101. Walking distance to Rancho del Pueblo Golf Course, First Tee, & Driving Range. Enjoy thoroughfare vibrant communities, diversity, heritage plaza shops & restaurants, Emma Prusch Farm, SJSU, Downtown Civic - Social Living, & High Tech Companies! Home features spacious 4-bedroom, 2.5-bath, open 1,786 sq. ft of living space. Highlighted by hardwood & tiled floors, remodeled kitchen quartz countertops, stainless steel appliances, central AC & heating, newer window blinds, LED recessed lights, & more. *Some images have been altered with virtually staged furniture, not actually in the home.
- Days on Market
- 1 day
- Current Status
- Active
- Original Price
- $1,199,888
- List Price
- $1,199,888
- On Market Date
- Aug 29, 2025
- Property Type
- Single Family Home
- Area
- 4 - Alum Rock
- Zip Code
- 95116
- MLS ID
- ML82019707
- APN
- 481-72-030
- Year Built
- 1998
- Stories in Building
- 2
- Possession
- Unavailable
- Data Source
- MLSL
- Origin MLS System
- MLSListings, Inc.
Rocketship Los Suenos Academy
Charter K-5
Students: 454 Distance: 0.0mi
Learning In An Urban Community With High Achievement (L.U.C.H.A.)
Public K-5 Alternative
Students: 283 Distance: 0.3mi
San Antonio Elementary School
Public K-5 Elementary
Students: 344 Distance: 0.3mi
Ace Charter School
Charter 5-8 Middle
Students: 301 Distance: 0.5mi
Cesar Chavez Elementary School
Public K-5 Elementary
Students: 344 Distance: 0.5mi
Lee Mathson Middle School
Public 6-8 Middle
Students: 293 Distance: 0.6mi
- Bed
- 4
- Bath
- 3 (2/1)
- Showers over Tubs - 2+
- Parking
- 2
- Attached Garage, On Street
- SQ FT
- 1,786
- SQ FT Source
- Unavailable
- Lot SQ FT
- 2,440.0
- Lot Acres
- 0.056015 Acres
- Kitchen
- 220 Volt Outlet, Cooktop - Gas, Countertop - Quartz, Dishwasher, Exhaust Fan, Oven Range - Gas, Pantry, Refrigerator
- Cooling
- Central AC
- Dining Room
- Dining Area
- Disclosures
- Natural Hazard Disclosure
- Family Room
- No Family Room
- Flooring
- Hardwood
- Foundation
- Concrete Slab
- Heating
- Central Forced Air
- Laundry
- Washer / Dryer
- * Fee
- $124
- Name
- California Fairway
- *Fee includes
- Common Area Electricity and Common Area Gas
MLS and other Information regarding properties for sale as shown in Theo have been obtained from various sources such as sellers, public records, agents and other third parties. This information may relate to the condition of the property, permitted or unpermitted uses, zoning, square footage, lot size/acreage or other matters affecting value or desirability. Unless otherwise indicated in writing, neither brokers, agents nor Theo have verified, or will verify, such information. If any such information is important to buyer in determining whether to buy, the price to pay or intended use of the property, buyer is urged to conduct their own investigation with qualified professionals, satisfy themselves with respect to that information, and to rely solely on the results of that investigation.
School data provided by GreatSchools. School service boundaries are intended to be used as reference only. To verify enrollment eligibility for a property, contact the school directly.
