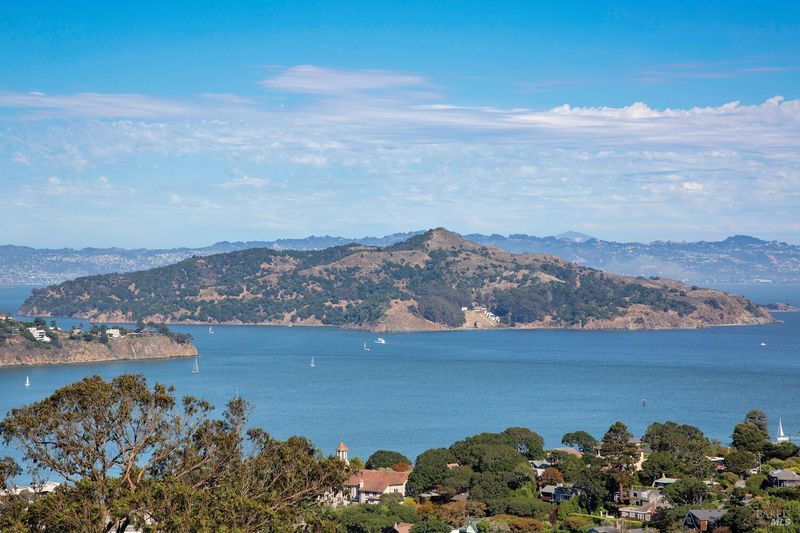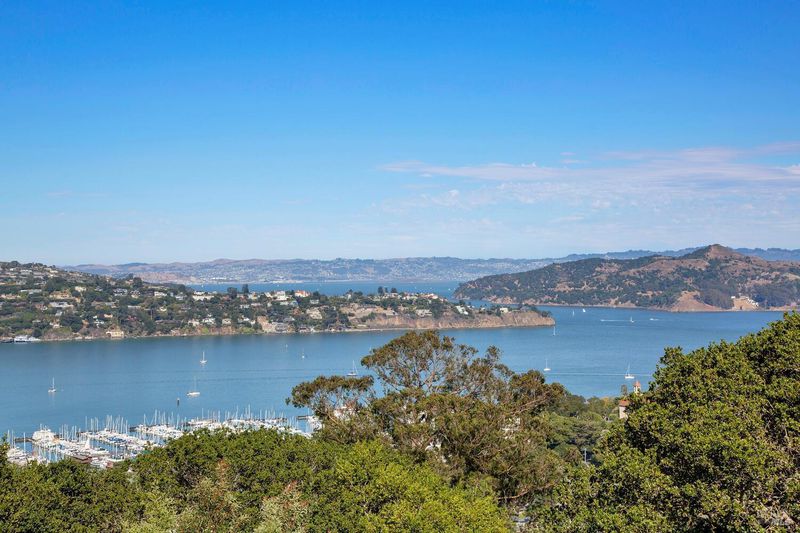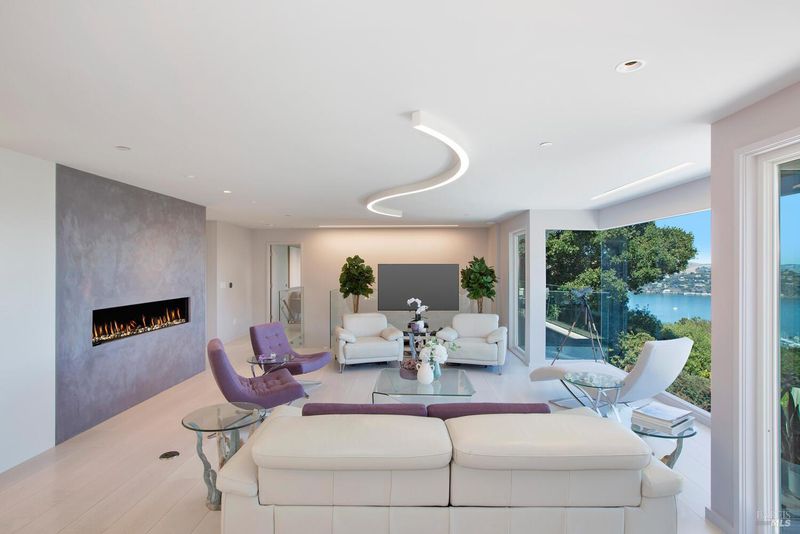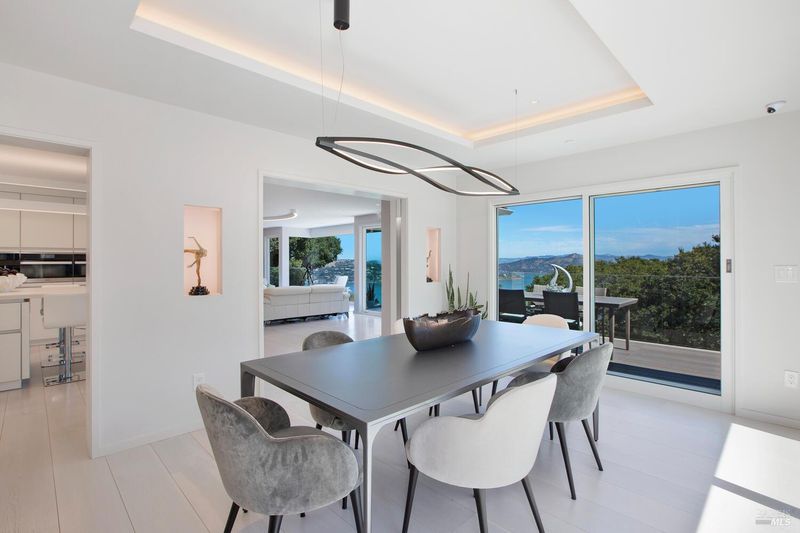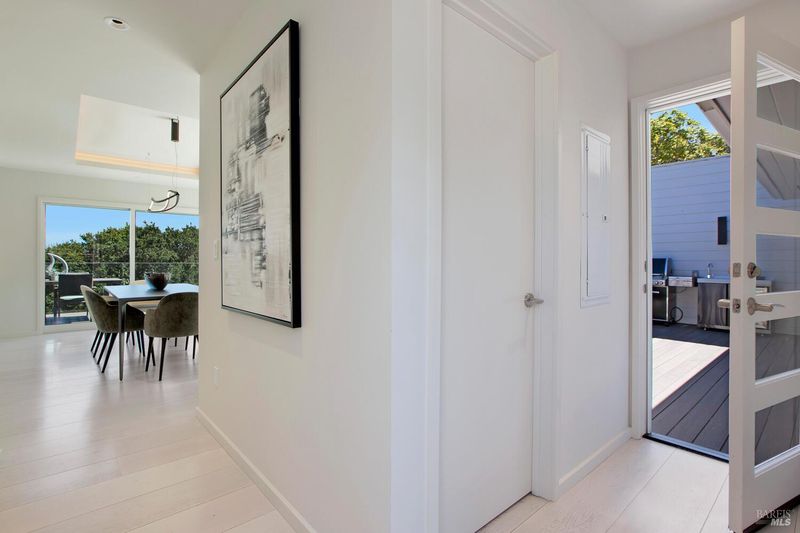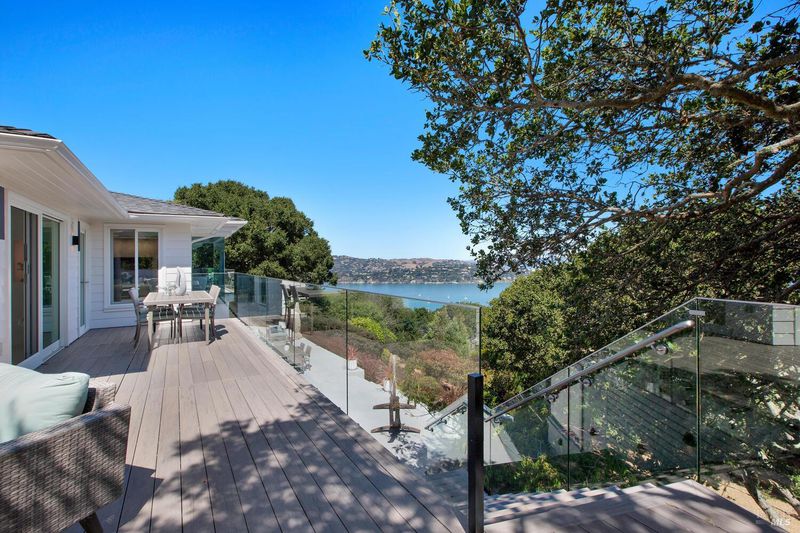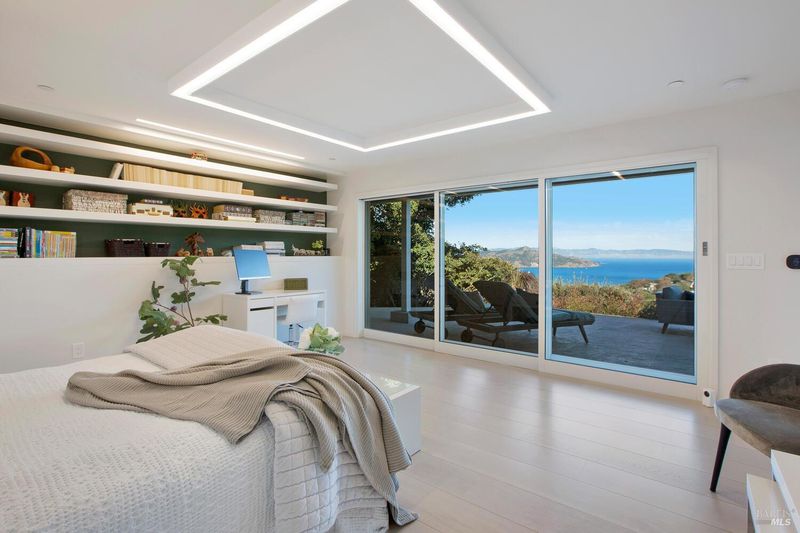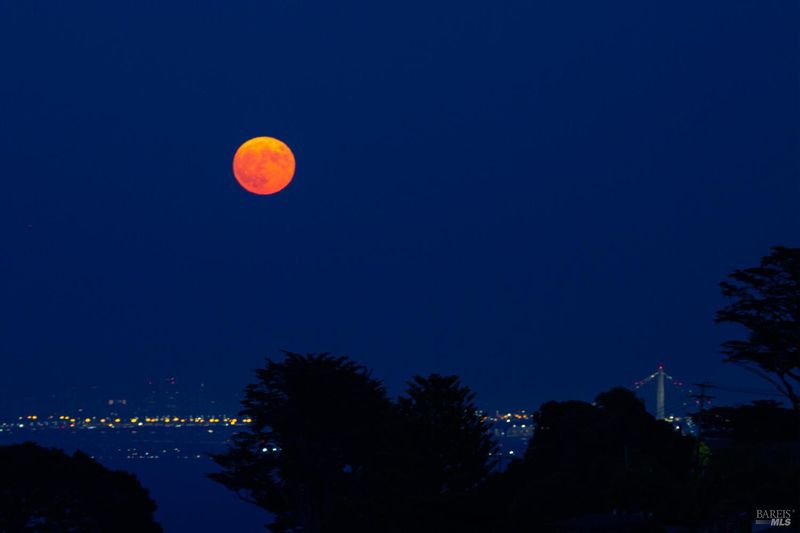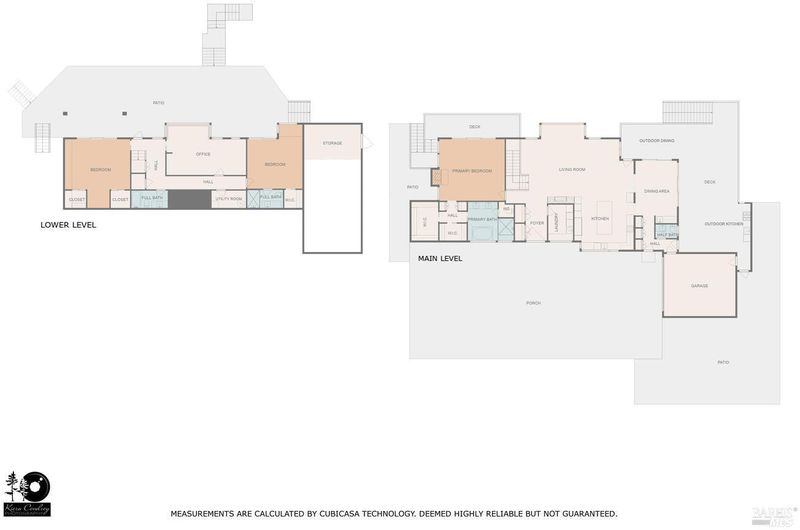
$5,998,000
3,539
SQ FT
$1,695
SQ/FT
69 Monte Mar Drive
@ Vista Clara - Sausalito
- 4 Bed
- 4 (3/1) Bath
- 2 Park
- 3,539 sqft
- Sausalito
-

In Sausalito lies this modern gem---meticulously renovated with unrivaled luxury. Set on a private half-acre, this home offers unparalleled views of the Bay & Angel Island from nearly every room. Designed with clean lines and luxury finishes, it effortlessly merges indoor with outdoor living, boasting expansive decks, patios and a BBQ area. Inside, the heart of the residence is the open-concept Great Room with a state-of-the-art chef's kitchen, European LEICHT cabinets, Caesarstone counters and Miele appliances. The primary bedroom on the main level captivates with its en-suite bath's spa-worthy amenities. Downstairs, 3 spacious bedrooms offer flexibility and privacy. Added features include radiant floor heating, custom hardwood flooring, Fleetwood sliding doors, and advanced networking. Nestled in the renowned Sausalito hillside, this residence epitomizes contemporary elegance.
- Days on Market
- 91 days
- Current Status
- Expired
- Original Price
- $5,998,000
- List Price
- $5,998,000
- On Market Date
- Oct 1, 2023
- Property Type
- Single Family Residence
- Area
- Sausalito
- Zip Code
- 94965
- MLS ID
- 323907913
- APN
- 064-254-08
- Year Built
- 1946
- Stories in Building
- Unavailable
- Possession
- Close Of Escrow
- Data Source
- BAREIS
- Origin MLS System
Willow Creek Academy
Charter K-8 Elementary, Coed
Students: 409 Distance: 0.8mi
Lycee Francais De San Francisco
Private K-5 Elementary, Nonprofit
Students: 183 Distance: 1.2mi
the New Village School
Private K-8 Elementary, Middle, Waldorf
Students: 138 Distance: 1.3mi
Women Helping All People Scholastic Academy
Private K-8 Elementary, Religious, Coed
Students: 10 Distance: 1.3mi
Bayside Martin Luther King Jr. Academy
Public K-8 Elementary
Students: 119 Distance: 1.7mi
Reed Elementary School
Public K-2 Elementary
Students: 363 Distance: 2.2mi
- Bed
- 4
- Bath
- 4 (3/1)
- Double Sinks, Jetted Tub, Radiant Heat, Shower Stall(s)
- Parking
- 2
- Attached, Garage Door Opener
- SQ FT
- 3,539
- SQ FT Source
- Appraiser
- Lot SQ FT
- 23,183.0
- Lot Acres
- 0.5322 Acres
- Kitchen
- Dumb Waiter, Kitchen/Family Combo, Pantry Closet, Quartz Counter
- Cooling
- None
- Dining Room
- Formal Area
- Family Room
- View
- Living Room
- Deck Attached, View
- Flooring
- Wood
- Foundation
- Concrete Perimeter
- Fire Place
- Gas Starter, Living Room, Primary Bedroom
- Heating
- Radiant
- Laundry
- Dryer Included, Laundry Closet, Sink, Washer Included
- Main Level
- Dining Room, Family Room, Full Bath(s), Garage, Kitchen, Living Room, Primary Bedroom, Partial Bath(s)
- Views
- Bay, Hills, Mountains, Panoramic, Water
- Possession
- Close Of Escrow
- Architectural Style
- Mid-Century
- Fee
- $0
MLS and other Information regarding properties for sale as shown in Theo have been obtained from various sources such as sellers, public records, agents and other third parties. This information may relate to the condition of the property, permitted or unpermitted uses, zoning, square footage, lot size/acreage or other matters affecting value or desirability. Unless otherwise indicated in writing, neither brokers, agents nor Theo have verified, or will verify, such information. If any such information is important to buyer in determining whether to buy, the price to pay or intended use of the property, buyer is urged to conduct their own investigation with qualified professionals, satisfy themselves with respect to that information, and to rely solely on the results of that investigation.
School data provided by GreatSchools. School service boundaries are intended to be used as reference only. To verify enrollment eligibility for a property, contact the school directly.
