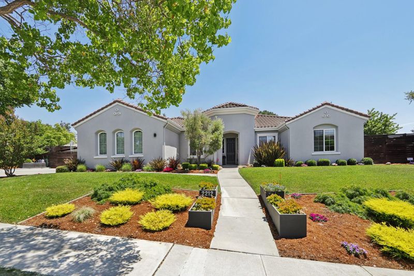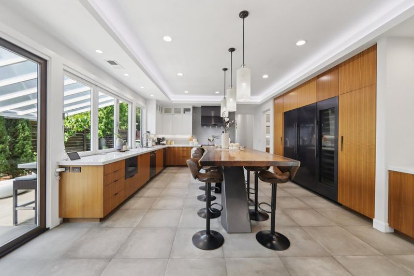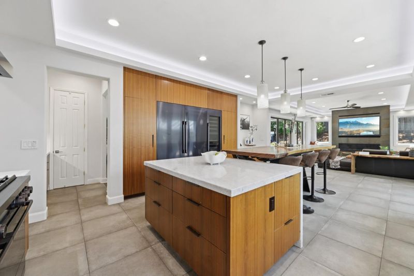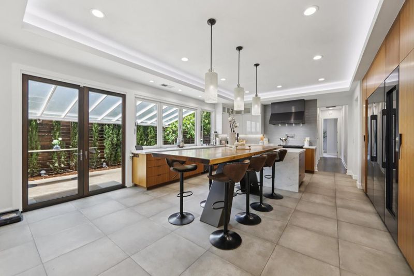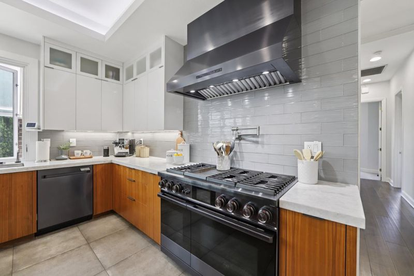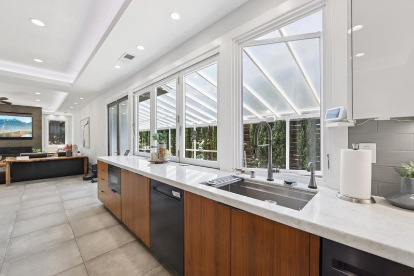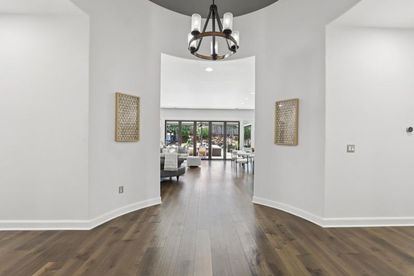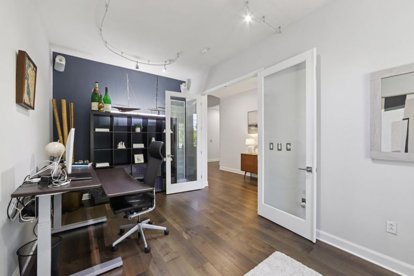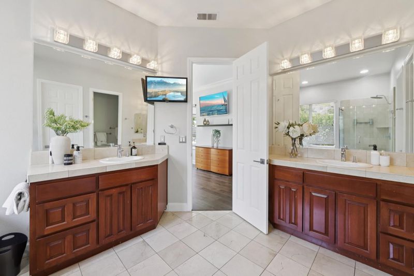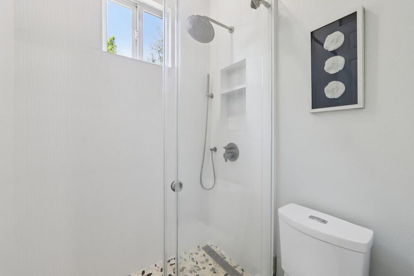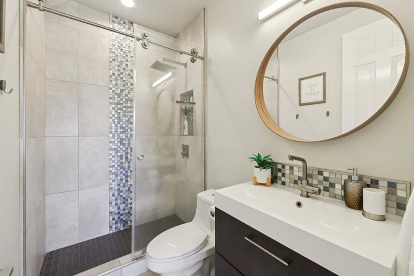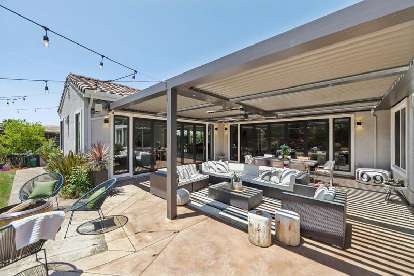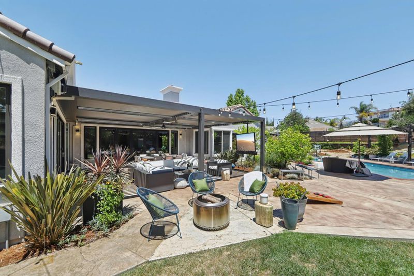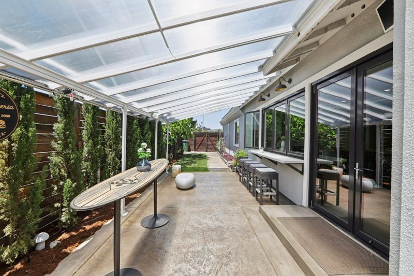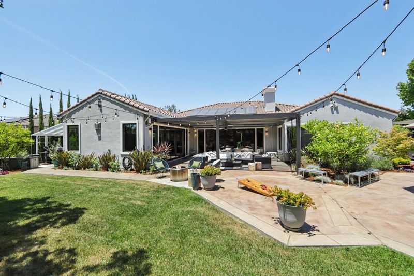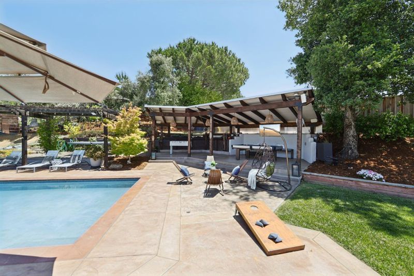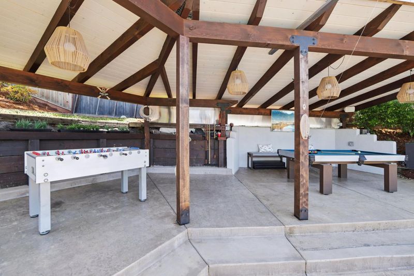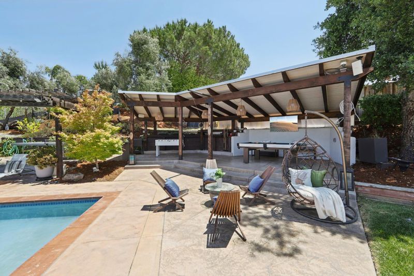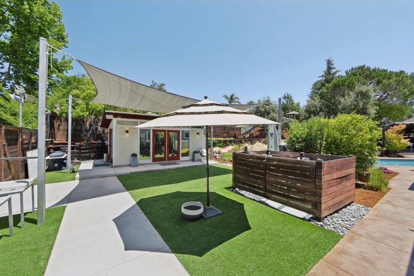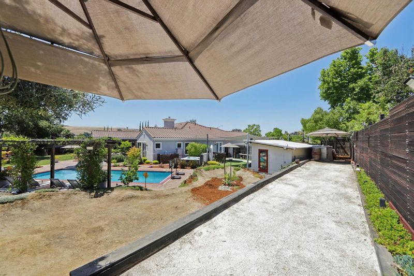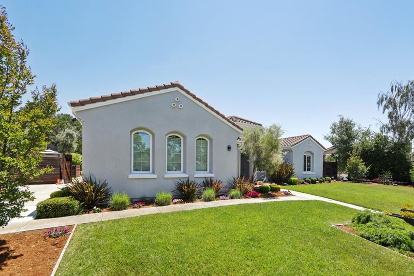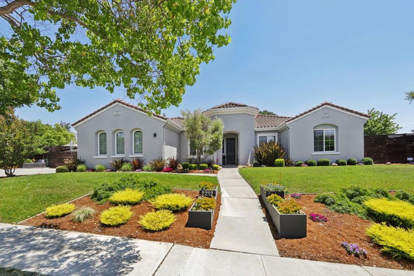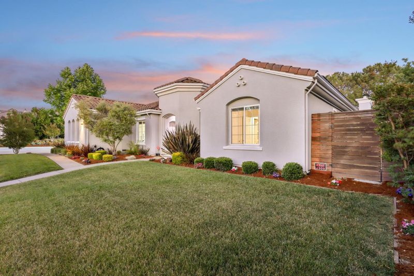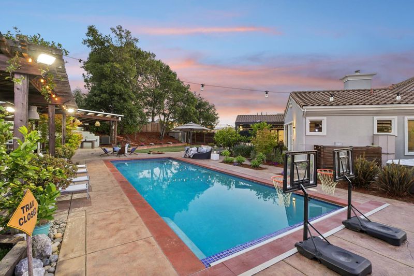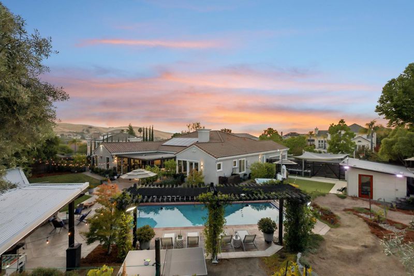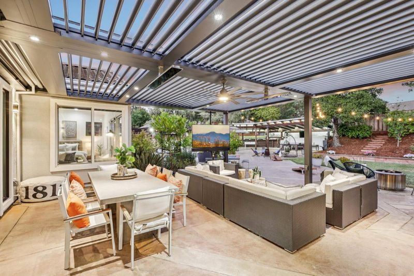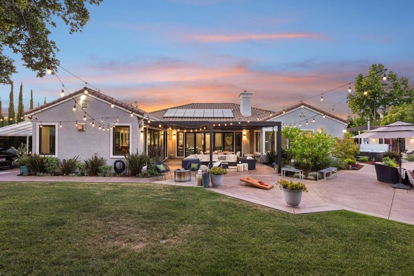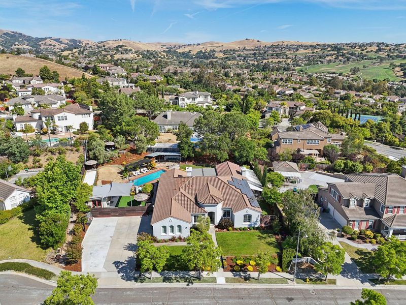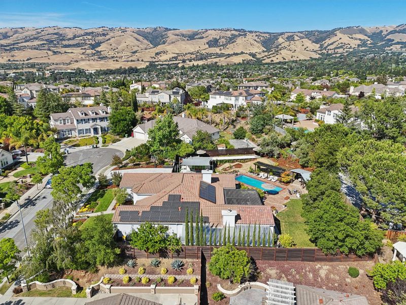
$4,288,000
3,703
SQ FT
$1,158
SQ/FT
2212 Canyon Cliff Court
@ Bentley Ridge Dr - 3 - Evergreen, San Jose
- 5 Bed
- 4 Bath
- 3 Park
- 3,703 sqft
- SAN JOSE
-

-
Fri Jun 13, 5:30 pm - 8:30 pm
-
Sat Jun 14, 12:00 pm - 4:30 pm
-
Sun Jun 15, 12:00 pm - 4:30 pm
One of San Jose's Finest Modern Estates Where Elegance Meets Entertainment. This stunning single-level estate in coveted Bel Aire Estates is a true entertainers dream, set on a sprawling 23,330 sq ft lot w/ every inch of this estate thoughtfully crafted with no detail spared. Featuring 5 bedrooms + office, & seamless indoor-outdoor flow, the home is designed for both luxury living & unforgettable gatherings. Enjoy a grand rotunda entry, soaring ceilings, folding glass walls, a full-height fireplace, & motorized pergola perfect for CA living. The chefs kitchen is a showstopper equipped with top-tier Dacor appliances, quartzite island, wine system, pantry & butlers pantry. Smart tech powers the entire home with Savant AV control, whole-house Sonos, WiFi6 access points, CAT6 wiring, & solar. The primary suite is a serene retreat with spa-like bath and private yard access; one bedroom includes an ensuite, ideal for guests or multigenerational living. Outside, resort-style amenities abound: a sparkling pool & spa, outdoor kitchen, view deck, bocce & basketball court, smart pergola, gazebo, & even a dirt bike track. A detached cottage adds potential for ADU expansion. This is more than a home, its a rare lifestyle offering with every detail curated for comfort, tech, & elevated living.
- Days on Market
- 1 day
- Current Status
- Active
- Original Price
- $4,288,000
- List Price
- $4,288,000
- On Market Date
- Jun 12, 2025
- Property Type
- Single Family Home
- Area
- 3 - Evergreen
- Zip Code
- 95138
- MLS ID
- ML82010727
- APN
- 680-64-002
- Year Built
- 2000
- Stories in Building
- 1
- Possession
- Unavailable
- Data Source
- MLSL
- Origin MLS System
- MLSListings, Inc.
Silver Oak Elementary School
Public K-6 Elementary
Students: 607 Distance: 0.2mi
James Franklin Smith Elementary School
Public K-6 Elementary
Students: 642 Distance: 1.2mi
Laurelwood Elementary School
Public K-6 Elementary
Students: 316 Distance: 1.2mi
Cadwallader Elementary School
Public K-6 Elementary
Students: 341 Distance: 1.6mi
Evergreen Montessori School
Private n/a Montessori, Elementary, Coed
Students: 110 Distance: 1.6mi
Evergreen Elementary School
Public K-6 Elementary
Students: 738 Distance: 1.6mi
- Bed
- 5
- Bath
- 4
- Double Sinks, Marble, Showers over Tubs - 2+, Stall Shower, Tub with Jets, Updated Bath
- Parking
- 3
- Attached Garage
- SQ FT
- 3,703
- SQ FT Source
- Unavailable
- Lot SQ FT
- 23,522.0
- Lot Acres
- 0.539991 Acres
- Pool Info
- Pool - Cover, Pool - Sweep, Spa / Hot Tub
- Kitchen
- 220 Volt Outlet, Countertop - Other, Dishwasher, Garbage Disposal, Hookups - Gas, Island with Sink, Microwave, Oven - Built-In, Oven - Self Cleaning, Oven Range - Gas, Pantry, Refrigerator
- Cooling
- Central AC
- Dining Room
- Breakfast Bar, Breakfast Nook, Dining Area, Dining Area in Living Room, Eat in Kitchen, Formal Dining Room
- Disclosures
- Natural Hazard Disclosure
- Family Room
- Separate Family Room
- Flooring
- Hardwood, Marble, Tile
- Foundation
- Concrete Slab
- Fire Place
- Family Room, Gas Starter, Living Room
- Heating
- Forced Air
- Laundry
- Electricity Hookup (220V), In Utility Room
- Views
- City Lights, Neighborhood
- Architectural Style
- Mediterranean
- Fee
- Unavailable
MLS and other Information regarding properties for sale as shown in Theo have been obtained from various sources such as sellers, public records, agents and other third parties. This information may relate to the condition of the property, permitted or unpermitted uses, zoning, square footage, lot size/acreage or other matters affecting value or desirability. Unless otherwise indicated in writing, neither brokers, agents nor Theo have verified, or will verify, such information. If any such information is important to buyer in determining whether to buy, the price to pay or intended use of the property, buyer is urged to conduct their own investigation with qualified professionals, satisfy themselves with respect to that information, and to rely solely on the results of that investigation.
School data provided by GreatSchools. School service boundaries are intended to be used as reference only. To verify enrollment eligibility for a property, contact the school directly.
